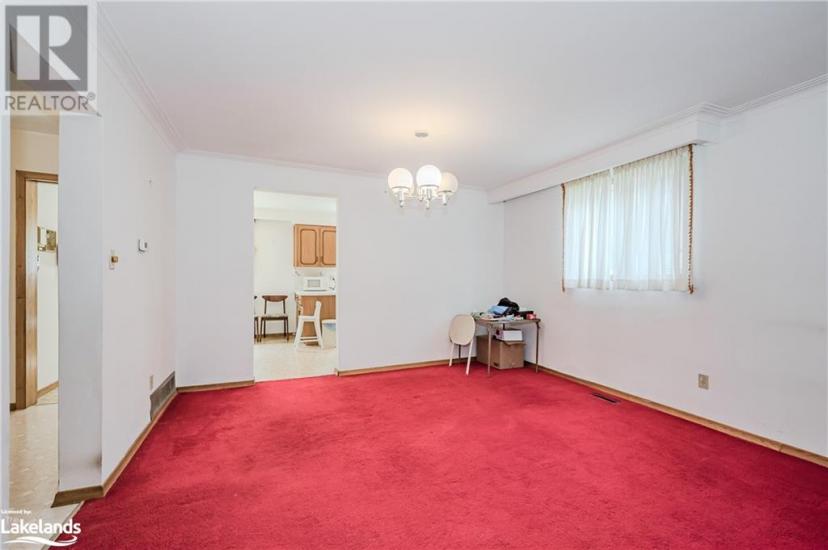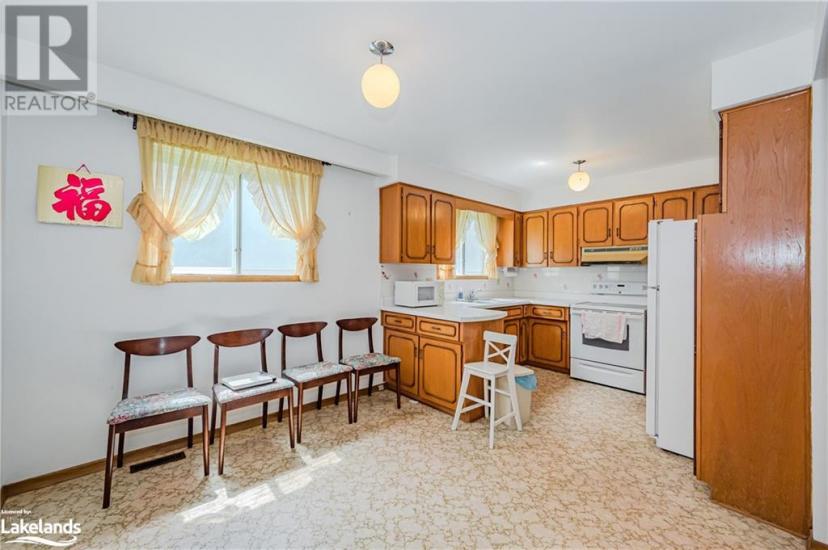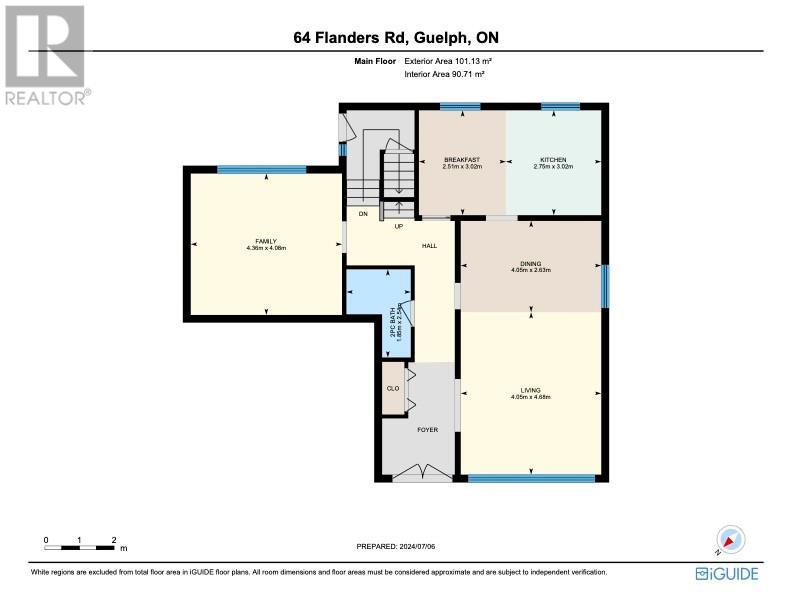- Ontario
- Guelph
64 Flanders Rd
CAD$699,000
CAD$699,000 Asking price
64 Flanders RdGuelph, Ontario, N1G1W3
Delisted · Delisted ·
4+124| 2904 sqft

Open Map
Log in to view more information
Go To LoginSummary
ID40617034
StatusDelisted
Ownership TypeFreehold
TypeResidential House,Detached
RoomsBed:4+1,Bath:2
Square Footage2904 sqft
Land Sizeunder 1/2 acre
AgeConstructed Date: 1970
Listing Courtesy ofPSR Brokerage, Gravenhurst
Virtual Tour
Detail
Building
Bathroom Total2
Bedrooms Total5
Bedrooms Above Ground4
Bedrooms Below Ground1
AppliancesDryer,Refrigerator,Stove,Washer,Hood Fan
Architectural Style2 Level
Basement DevelopmentFinished
Basement TypeFull (Finished)
Constructed Date1970
Construction Style AttachmentDetached
Cooling TypeCentral air conditioning
Exterior FinishBrick,Shingles
Fireplace PresentFalse
Half Bath Total1
Heating TypeForced air
Size Interior2904 sqft
Stories Total2
Total Finished Area
TypeHouse
Utility WaterMunicipal water
Land
Size Total Textunder 1/2 acre
Access TypeRoad access,Highway access,Highway Nearby
Acreagefalse
AmenitiesPark,Public Transit,Shopping
SewerMunicipal sewage system
Surrounding
Ammenities Near ByPark,Public Transit,Shopping
Community FeaturesSchool Bus
Location DescriptionCollege Ave W & Stone Rd W
Zoning DescriptionR1B
Other
FeaturesRavine
BasementFinished,Full (Finished)
FireplaceFalse
HeatingForced air
Remarks
Stunning Family Home Located In A Sought-After Friendly Neighbourhood Close To All Amenities. Situated On A Tree-Lined Lot And Offering Close To 3000 Sq Ft Of Finished Living Space. The Main Floor Is Bright, Spacious And Functional To Suit Your Families Needs. Enjoy Generous Sized Bedrooms And A Rec Room On The Lower Level With An Additional Bedroom. The Backyard Is Large And Lined With Trees For Privacy With Potential For Many Uses, Has To Be Seen To Be Appreciated. Close To Public Transportation, Easy Access To Highways, School Bus Routes, Bus Stops, Public And Catholic Schools, Walking Trails, Dog Parks, Speed River, Stone Road Mall, University of Guelph And Shopping. This Home Is Ready For New Memories To Be Made! Just Move In And Enjoy! (id:22211)
The listing data above is provided under copyright by the Canada Real Estate Association.
The listing data is deemed reliable but is not guaranteed accurate by Canada Real Estate Association nor RealMaster.
MLS®, REALTOR® & associated logos are trademarks of The Canadian Real Estate Association.
Location
Province:
Ontario
City:
Guelph
Community:
Dovercliffe Park/Old University
Room
Room
Level
Length
Width
Area
4pc Bathroom
Second
NaN
Measurements not available
Bedroom
Second
10.40
9.68
100.66
10'5'' x 9'8''
Bedroom
Second
14.07
11.15
157.00
14'1'' x 11'2''
Bedroom
Second
9.68
11.91
115.27
9'8'' x 11'11''
Primary Bedroom
Second
10.93
15.32
167.39
10'11'' x 15'4''
Laundry
Lower
17.09
12.17
208.06
17'1'' x 12'2''
Recreation
Lower
20.18
22.18
447.50
20'2'' x 22'2''
Bedroom
Lower
13.48
12.76
172.09
13'6'' x 12'9''
2pc Bathroom
Main
NaN
Measurements not available
Family
Main
14.34
13.42
192.39
14'4'' x 13'5''
Breakfast
Main
8.23
9.91
81.59
8'3'' x 9'11''
Kitchen
Main
8.99
9.91
89.07
9'0'' x 9'11''
Dining
Main
13.25
8.66
114.80
13'3'' x 8'8''
Living
Main
13.25
15.32
203.08
13'3'' x 15'4''








































































