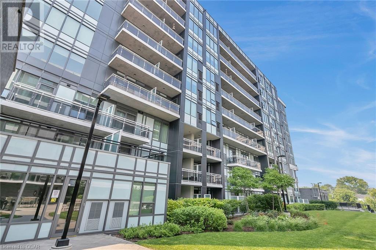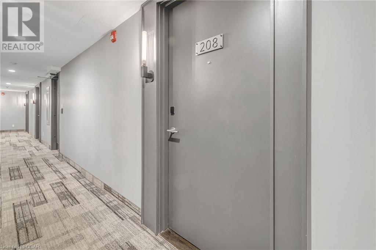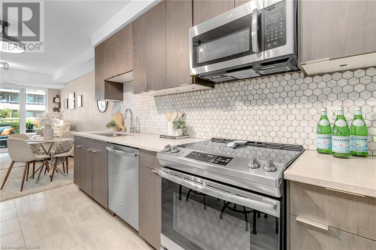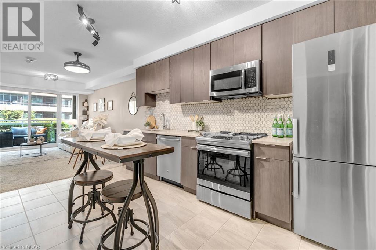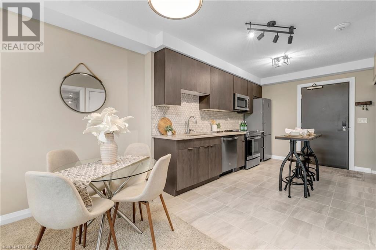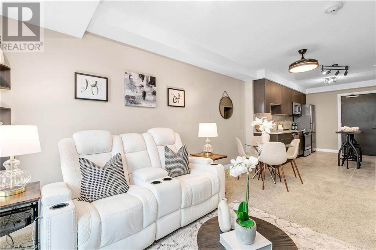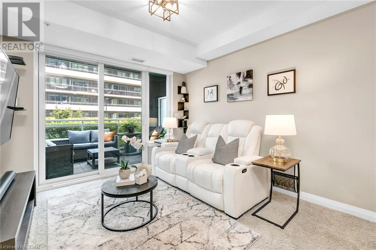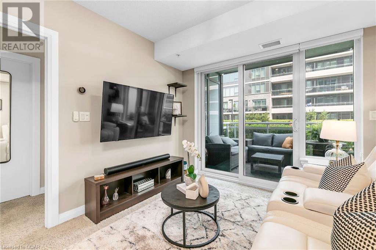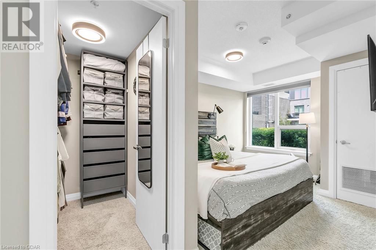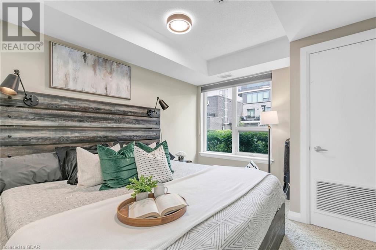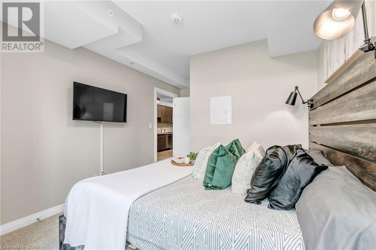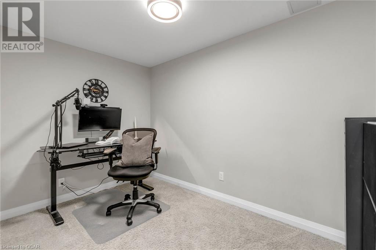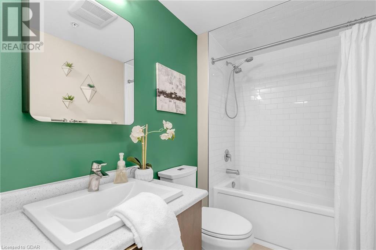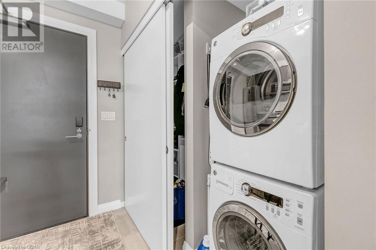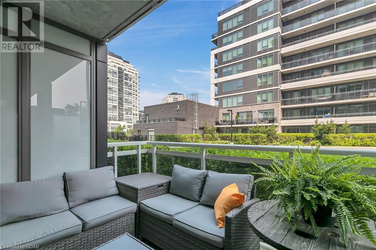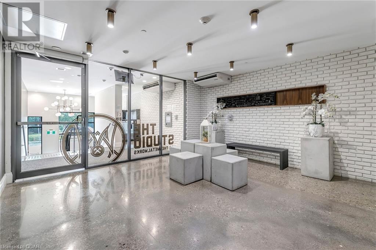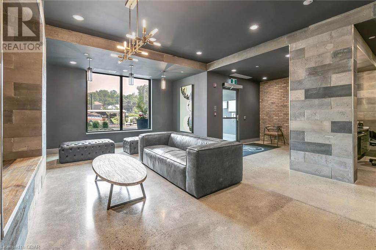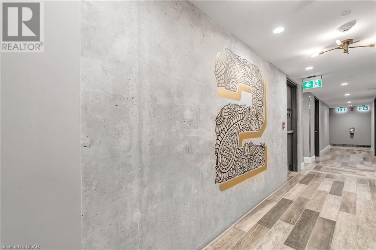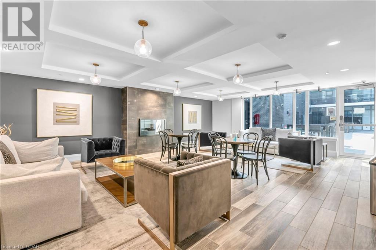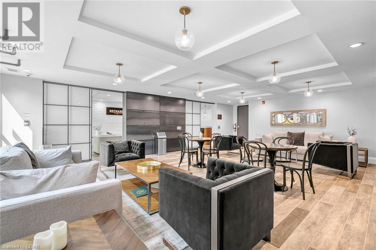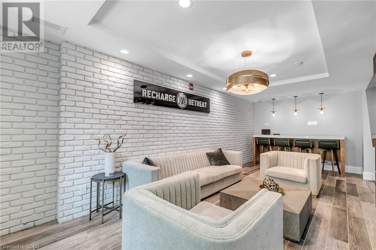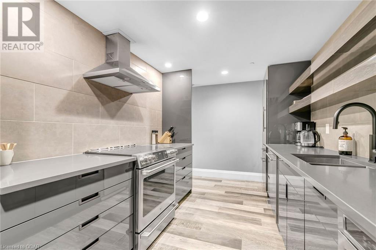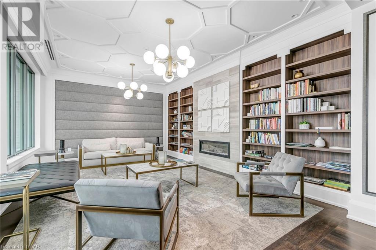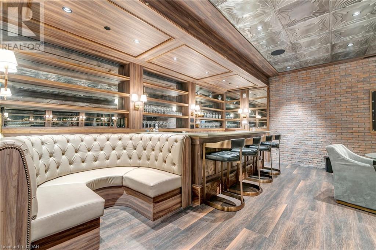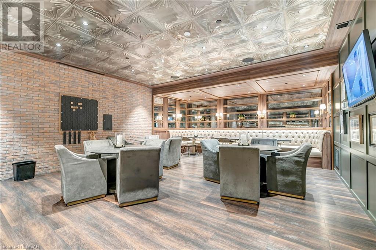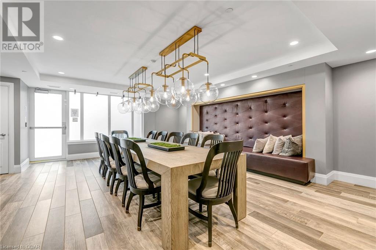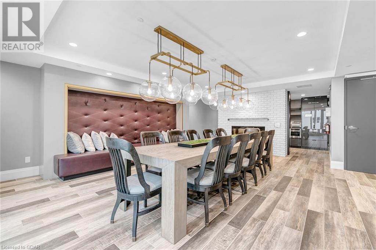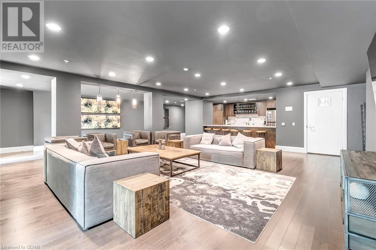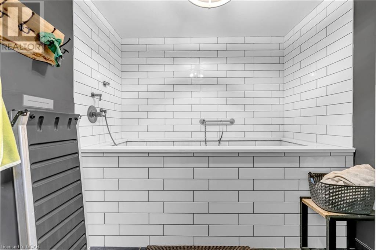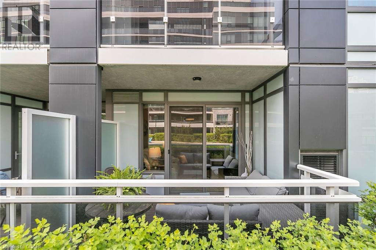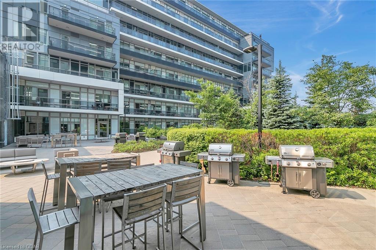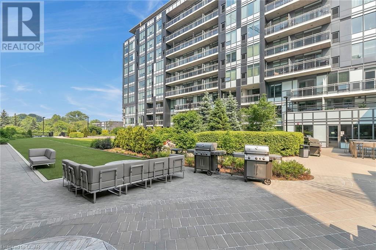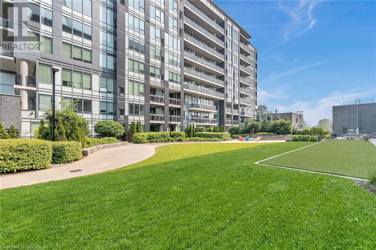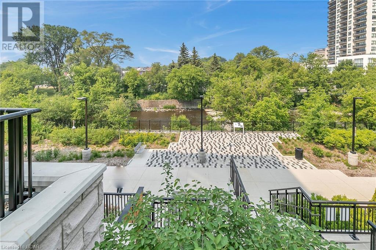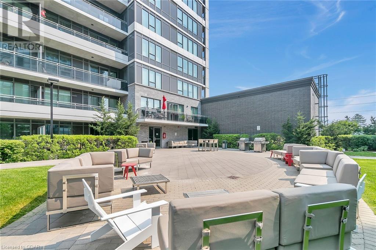- Ontario
- Guelph
63 Arthur St
CAD$549,900
CAD$549,900 Asking price
208 63 ARTHUR StreetGuelph, Ontario, N1E0A8
Delisted · Delisted ·
11| 722 sqft
Listing information last updated on Wed Jun 14 2023 01:13:28 GMT-0400 (Eastern Daylight Time)

Open Map
Log in to view more information
Go To LoginSummary
ID40433145
StatusDelisted
Ownership TypeCondominium
Brokered ByeXp Realty Brokerage
TypeResidential Apartment
AgeConstructed Date: 2019
Square Footage722 sqft
RoomsBed:1,Bath:1
Maint Fee368.6 / Monthly
Maint Fee Inclusions
Detail
Building
Bathroom Total1
Bedrooms Total1
Bedrooms Above Ground1
AmenitiesExercise Centre,Guest Suite,Party Room
AppliancesDishwasher,Dryer,Microwave,Refrigerator,Stove,Water softener,Washer,Window Coverings,Garage door opener
Basement TypeNone
Constructed Date2019
Construction Style AttachmentAttached
Cooling TypeCentral air conditioning
Exterior FinishConcrete
Fireplace PresentFalse
Fire ProtectionSmoke Detectors,Alarm system,Security system
Heating TypeForced air
Size Interior722.0000
Stories Total1
TypeApartment
Utility WaterMunicipal water
Land
Access TypeRail access
Acreagefalse
AmenitiesPark,Public Transit,Schools,Shopping
Landscape FeaturesLandscaped
SewerMunicipal sewage system
Underground
Visitor Parking
Surrounding
Ammenities Near ByPark,Public Transit,Schools,Shopping
Location DescriptionArthur St & Elizabeth St. Middle Building
Zoning DescriptionM-2
Other
FeaturesPark/reserve,Balcony,Automatic Garage Door Opener
BasementNone
FireplaceFalse
HeatingForced air
Unit No.208
Remarks
Introducing an extraordinary opportunity to own a unit in the luxurious Metalworks Condo Buildings. Situated in a prime location, offering exquisite living experience that combines convenience, style and functionality. This 1 Bedroom Plus Den unit is on the second floor with direct access to the elevated courtyard. You are welcomed by the beautiful kitchen with quartz countertops, tile backsplash, and stainless steel appliances. The living room grants access to the large patio, designed for socializing and perfect for your morning coffee or wind down with a couple friends and a drink. You have a large closet at the front entrance and in suite laundry. This unit comes packed with intention, providing a designated pantry, custom designed closet to maximize storage space, custom window coverings, 4pc bathroom and a large den, perfect for a home office, workout space or get creative and turn it into the unique area necessary for you. These buildings were designed with luxury in mind and that’s seen through the plethora of amenities. These include an exercise room, dog spa, multiple lounges that can be booked for gatherings, guest suite, library, chef’s kitchen, party room, manicured gardens, furnished courtyards with BBQs, underground parking and lockers available to rent. The location is pristine; take a walk along the river, head downtown by walk or quick drive, jump over to the mall AND you’re just minutes away from the Go Station. A perfect opportunity for first time buyers, retirees or as an investment opportunity (great student rental). Don’t hold off on this one, book your showing today! (id:22211)
The listing data above is provided under copyright by the Canada Real Estate Association.
The listing data is deemed reliable but is not guaranteed accurate by Canada Real Estate Association nor RealMaster.
MLS®, REALTOR® & associated logos are trademarks of The Canadian Real Estate Association.
Location
Province:
Ontario
City:
Guelph
Community:
St. Patrick's Ward
Room
Room
Level
Length
Width
Area
Den
Main
10.50
7.35
77.16
10'6'' x 7'4''
4pc Bathroom
Main
NaN
Measurements not available
Primary Bedroom
Main
12.66
10.07
127.55
12'8'' x 10'1''

