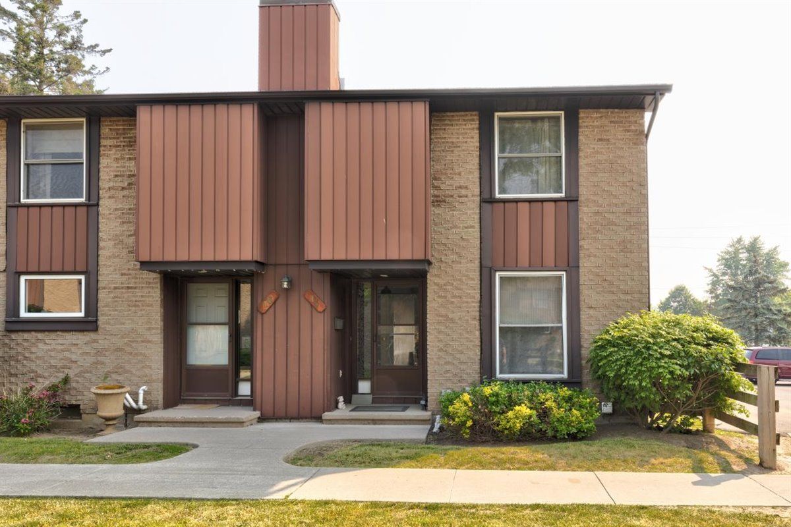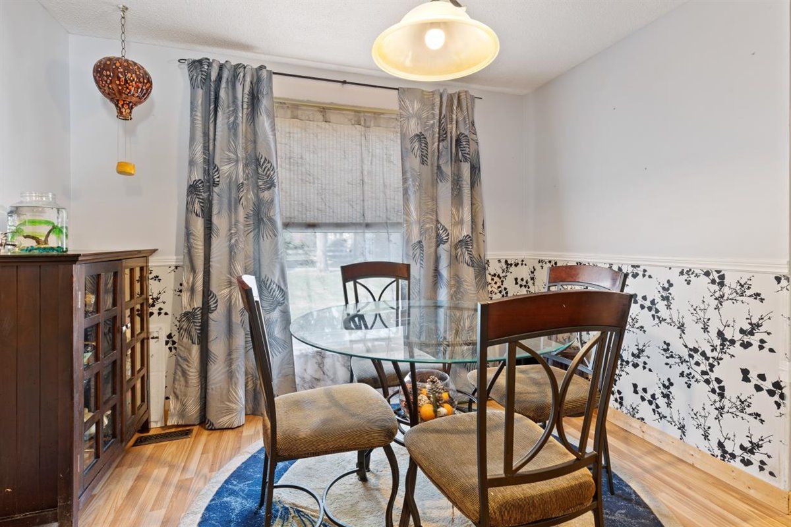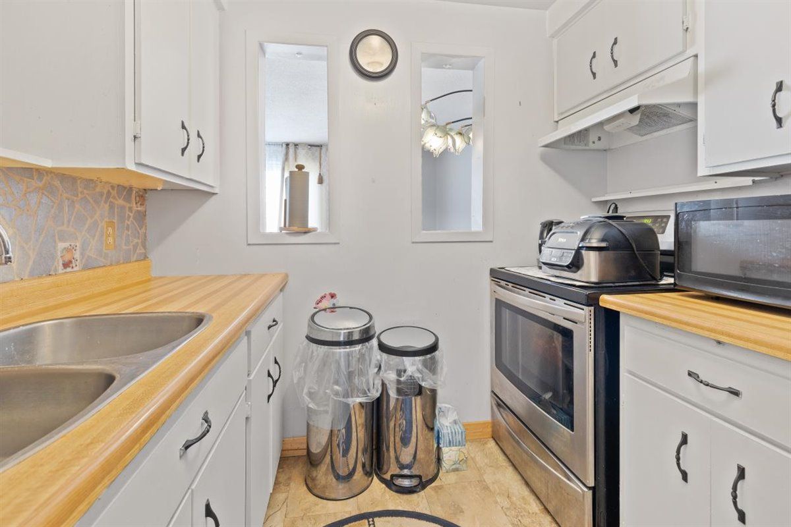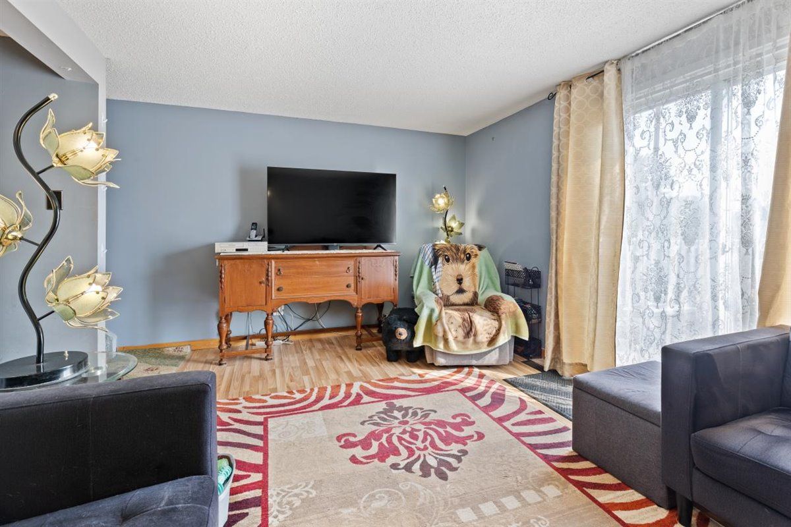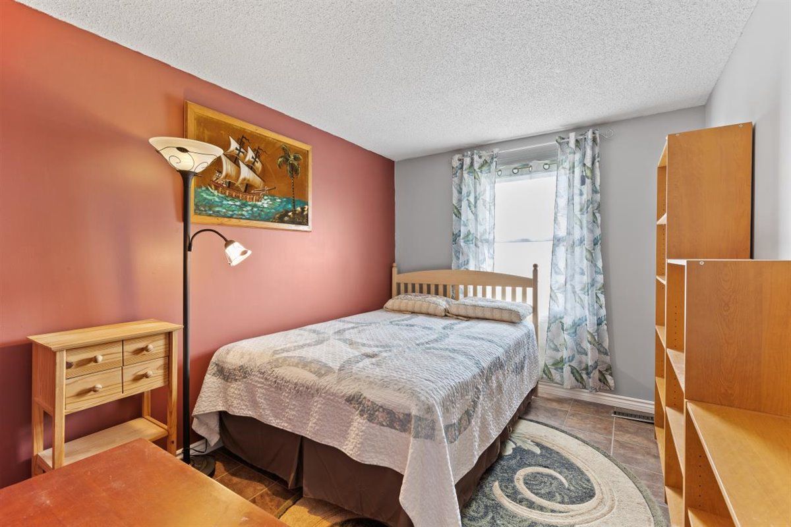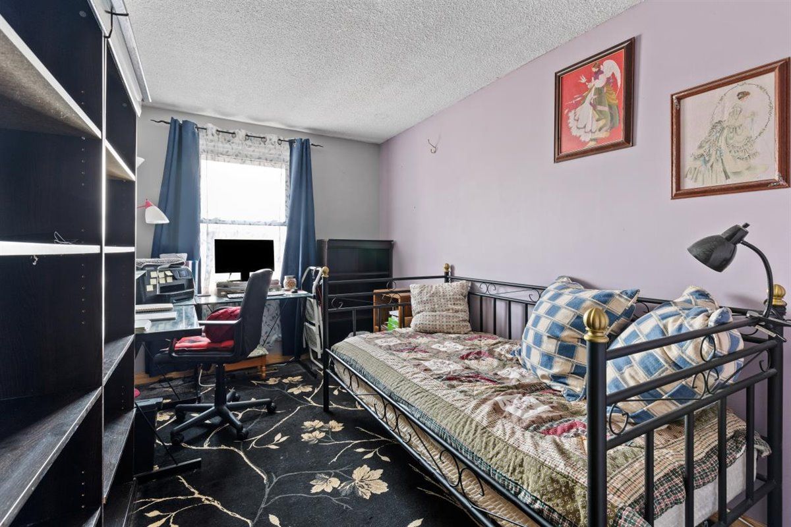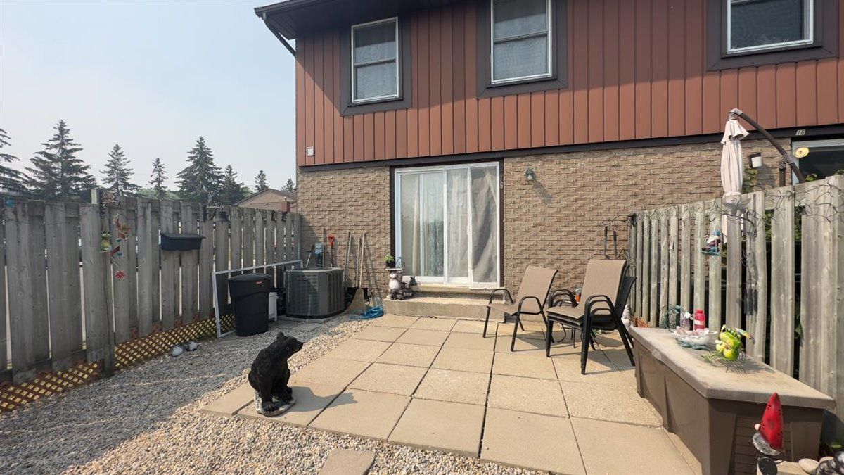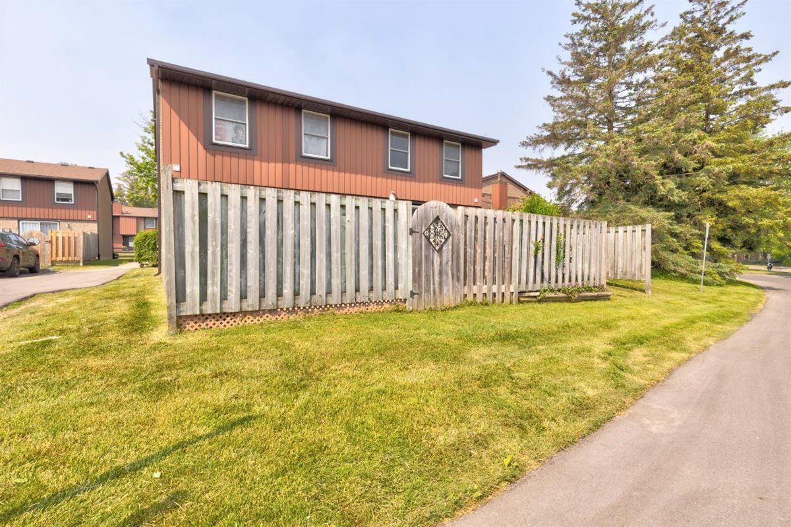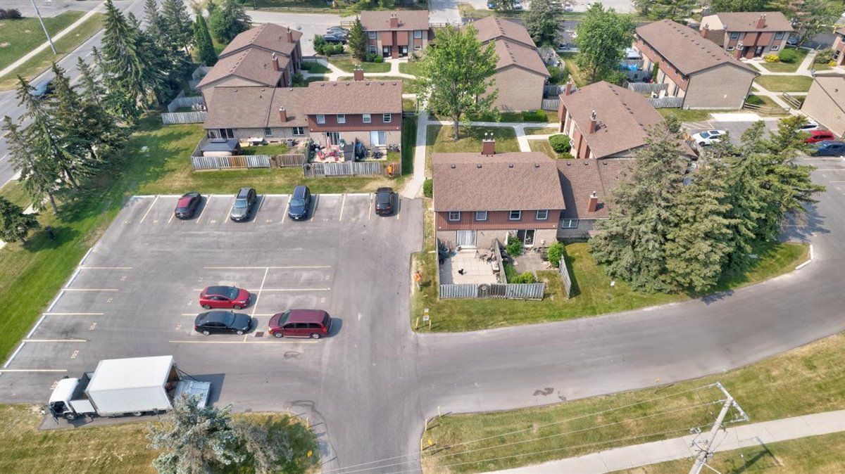- Ontario
- Guelph
539 Willow Rd
SoldCAD$xxx,xxx
CAD$555,000 Asking price
15 539 Willow RoadGuelph, Ontario, N1H7G3
Sold
311(0)| 1000-1199 sqft
Listing information last updated on Fri Jun 30 2023 08:33:04 GMT-0400 (Eastern Daylight Time)

Open Map
Log in to view more information
Go To LoginSummary
IDX6127188
StatusSold
Ownership TypeCondominium
PossessionFlexible
Brokered ByRE/MAX REAL ESTATE CENTRE INC.
TypeResidential Townhouse,Attached
Age 31-50
Square Footage1000-1199 sqft
RoomsBed:3,Kitchen:1,Bath:1
Maint Fee442 / Monthly
Maint Fee InclusionsWater,Common Elements,Building Insurance,Parking,Condo Taxes
Virtual Tour
Detail
Building
Bathroom Total1
Bedrooms Total3
Bedrooms Above Ground3
AppliancesDryer,Refrigerator,Stove,Washer,Hood Fan
Architectural Style2 Level
Basement DevelopmentFinished
Basement TypeFull (Finished)
Constructed Date1977
Construction MaterialWood frame
Construction Style AttachmentAttached
Cooling TypeCentral air conditioning
Exterior FinishAluminum siding,Brick,Wood
Fireplace PresentFalse
Foundation TypePoured Concrete
Heating FuelNatural gas
Heating TypeForced air
Size Interior1100.0000
Stories Total2
TypeRow / Townhouse
Utility WaterMunicipal water
Architectural Style3-Storey
Rooms Above Grade7
Heat SourceGas
Heat TypeForced Air
LockerNone
Laundry LevelLower Level
Land
Access TypeHighway access
Acreagefalse
AmenitiesPark,Place of Worship,Playground,Public Transit,Schools,Shopping
SewerMunicipal sewage system
Parking
Parking FeaturesSurface
Surrounding
Ammenities Near ByPark,Place of Worship,Playground,Public Transit,Schools,Shopping
Community FeaturesQuiet Area
Location Descriptionhwy 6 west onto willow road
Zoning DescriptionR3
Other
FeaturesPark/reserve
Internet Entire Listing DisplayYes
BasementFinished,Full
BalconyNone
FireplaceN
A/CCentral Air
HeatingForced Air
Level1
Unit No.15
ExposureW
Parking SpotsExclusive15
Corp#WCC2
Prop MgmtSanderson
Remarks
A Great area to call home. This 3 bedroom, 2 bath home in the Sugar Bush area of Guelph. This End Unit townhome features a Dining Room with a Large window, Kitchen with lots of storage Stove 3 1/2yrs, Frig 4mths, Spacious Living room leading to an enclosed patio area. Second level you will view 3 bedrooms a 4 pc bath. The finished basement offers another large living space & bath/laundry/storage area. Fees include: water, snow removal, landscaping, garbage removal, roof, windows. Easy access to the Hanlon Expressway/401, schools, shopping, public transit, walking trails & parks close by.Interboard Listing with Guelph & District Association of Realtors*
The listing data is provided under copyright by the Toronto Real Estate Board.
The listing data is deemed reliable but is not guaranteed accurate by the Toronto Real Estate Board nor RealMaster.
Location
Province:
Ontario
City:
Guelph
Community:
West Willow Woods 02.07.0020
Crossroad:
Willow Rd & Westwood
Room
Room
Level
Length
Width
Area
Dining
Main
9.84
9.15
90.09
Kitchen
Main
7.41
8.17
60.57
Living
Main
17.16
11.68
200.41
Prim Bdrm
2nd
12.76
10.33
131.90
2nd Br
2nd
11.15
8.66
96.62
3rd Br
2nd
8.07
14.76
119.16
Bathroom
2nd
NaN
Utility
Bsmt
9.74
14.34
139.70

