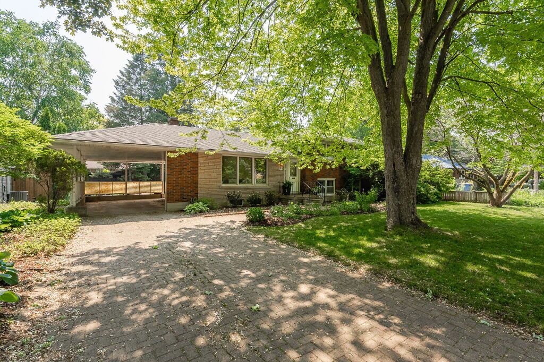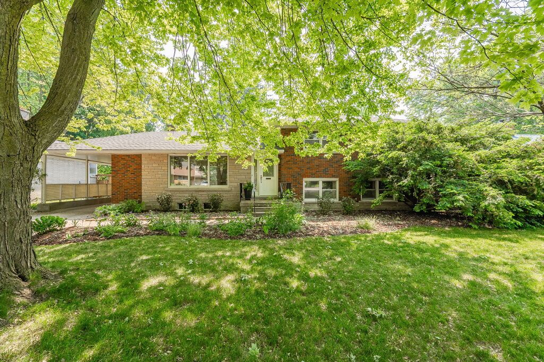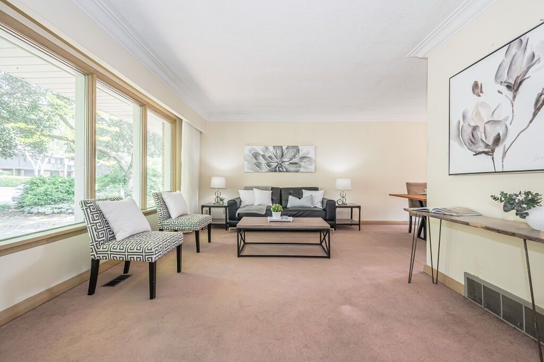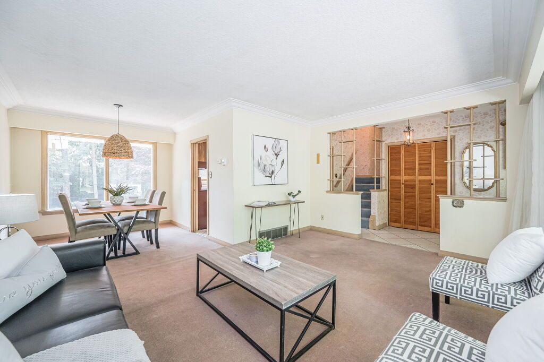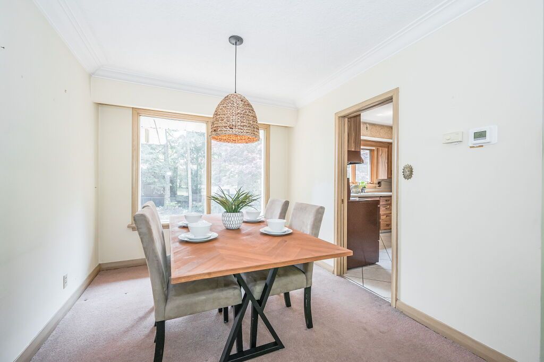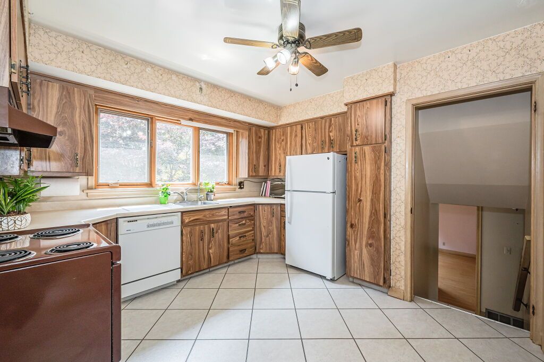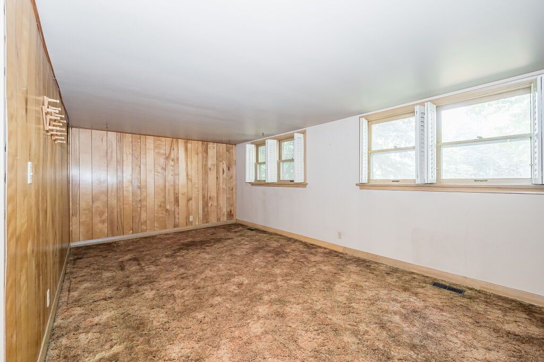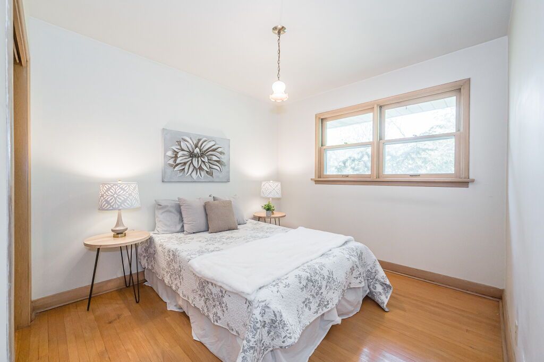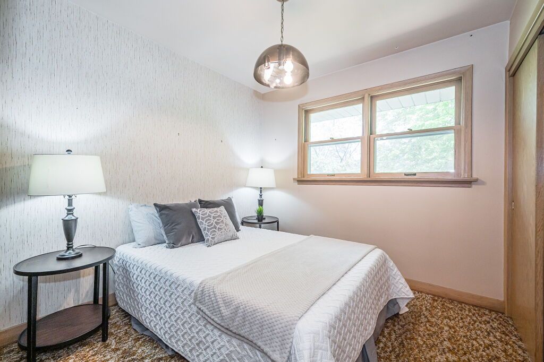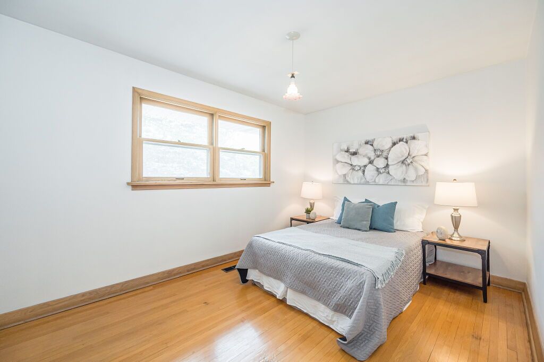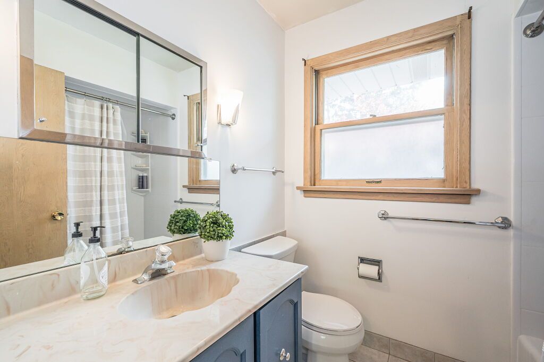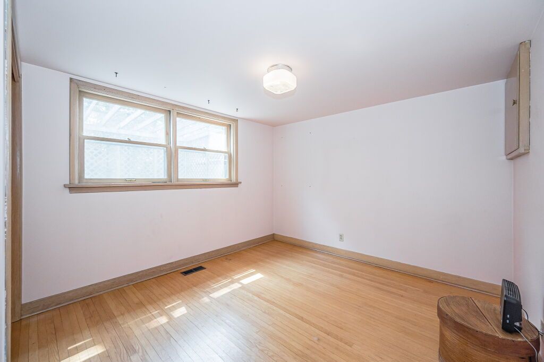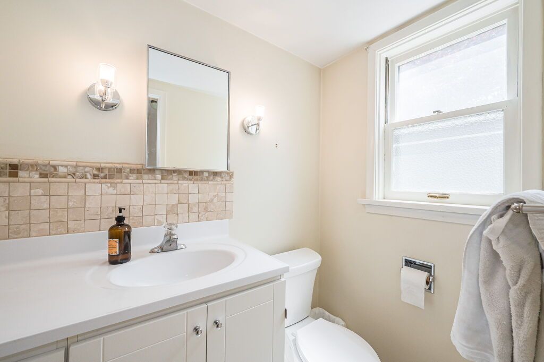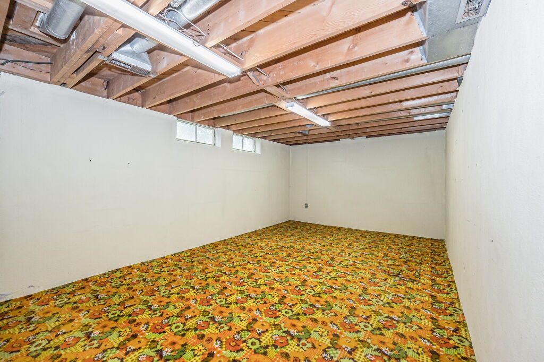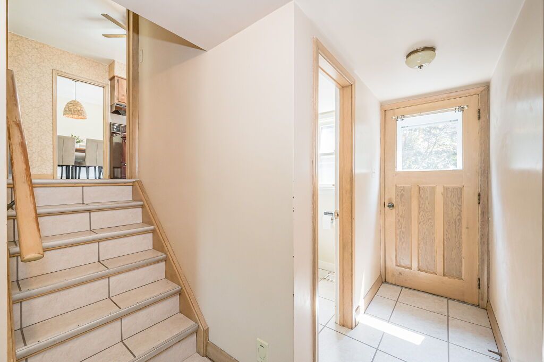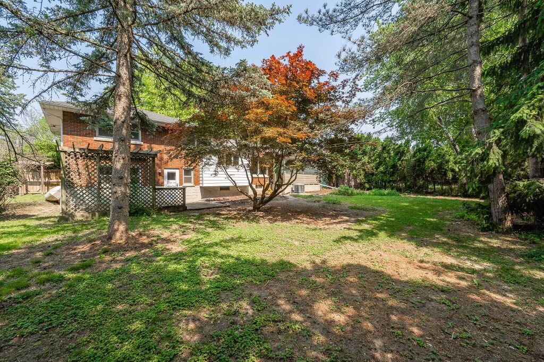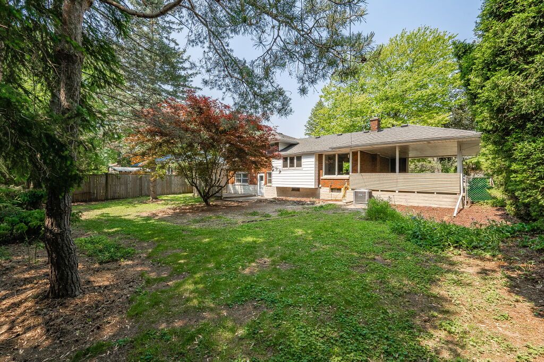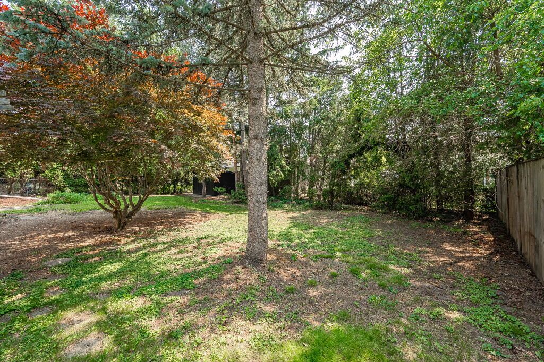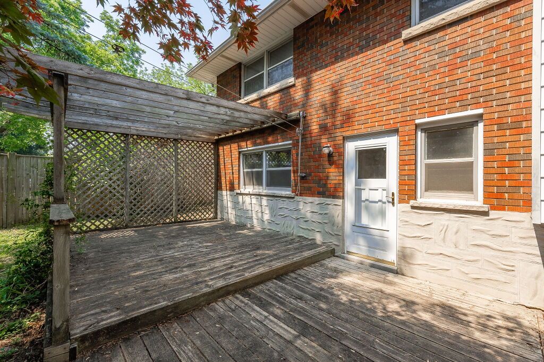- Ontario
- Guelph
53 Woodside Rd
SoldCAD$x,xxx,xxx
CAD$1,029,800 Asking price
53 Woodside RoadGuelph, Ontario, N1G2H1
Sold
3+123(1+2)| 1500-2000 sqft
Listing information last updated on Mon Jun 12 2023 16:43:54 GMT-0400 (Eastern Daylight Time)

Open Map
Log in to view more information
Go To LoginSummary
IDX6122704
StatusSold
Ownership TypeFreehold
Possession90+ Days
Brokered ByRE/MAX REAL ESTATE CENTRE INC.
TypeResidential Split,House,Detached
Age 51-99
Lot Size75 * 110 Feet
Land Size8250 ft²
Square Footage1500-2000 sqft
RoomsBed:3+1,Kitchen:1,Bath:2
Parking1 (3) Carport +2
Virtual Tour
Detail
Building
Bathroom Total2
Bedrooms Total4
Bedrooms Above Ground3
Bedrooms Below Ground1
Basement FeaturesWalk-up
Basement TypePartial
Construction Style AttachmentDetached
Construction Style Split LevelSidesplit
Cooling TypeCentral air conditioning
Exterior FinishAluminum siding,Brick
Fireplace PresentFalse
Heating FuelNatural gas
Heating TypeForced air
Size Interior
TypeHouse
Architectural StyleSidesplit 3
Property FeaturesLibrary,Park,Place Of Worship,School,School Bus Route,Public Transit
Rooms Above Grade11
Heat SourceGas
Heat TypeForced Air
WaterMunicipal
Other StructuresGarden Shed
Land
Size Total Text75 x 110 FT
Acreagefalse
AmenitiesPark,Place of Worship,Public Transit,Schools
Size Irregular75 x 110 FT
Lot Size Range Acres< .50
Parking
Parking FeaturesPrivate
Surrounding
Ammenities Near ByPark,Place of Worship,Public Transit,Schools
Community FeaturesSchool Bus
Location DescriptionDean Ave
Zoning DescriptionR.1B
Other
FeaturesCul-de-sac,Park/reserve
Den FamilyroomYes
Internet Entire Listing DisplayYes
SewerSewer
BasementPartial Basement,Walk-Up
PoolNone
FireplaceN
A/CCentral Air
HeatingForced Air
ExposureE
Remarks
Fantastic 3+1 bdrm home on gorgeous 75 X 110 ft lot on tranquil dead-end street in one of Guelphs most coveted neighbourhoods! Home is located in beautiful Old University area renowned for charming atmosphere, tree-lined streets & proximity to University of Guelph & downtown. Perfect for family looking to bring their design ideas to a home W/great bones or developer looking to scoop up a prime lot on nicest street in the most desirable neighbourhood in Guelph! Step into foyer where double closet awaits & instantly you’ll notice the open concept living & dining room W/natural light pouring in through large windows. Kitchen features large window over the double sink providing scenic views of backyard. Down a couple of steps (mostly above grade) is spacious family room W/large windows & bdrm offering solid hardwood. Completing this level is 2pc bath & garden door providing access to backyard. On 2nd floor you’ll find 3 bdrms W/large windows, closet space & hardwood. 4pc bath W/shower/tub.Finished bsmt W/rec room, laundry room & crawl space for all storage needs. Backyard oasis W/large deck, privacy trellis & mature trees. Close to all amenities, schools, parks & beautiful walking trails & park along the River.
The listing data is provided under copyright by the Toronto Real Estate Board.
The listing data is deemed reliable but is not guaranteed accurate by the Toronto Real Estate Board nor RealMaster.
Location
Province:
Ontario
City:
Guelph
Community:
Old University 02.07.0130
Crossroad:
Dean Ave
Room
Room
Level
Length
Width
Area
Foyer
Main
11.52
4.99
57.43
Living
Main
15.68
11.52
180.59
Dining
Main
9.84
8.92
87.83
Kitchen
Main
13.42
11.84
158.93
Prim Bdrm
2nd
13.32
9.42
125.42
2nd Br
2nd
12.40
9.25
114.74
3rd Br
2nd
8.99
8.83
79.34
4th Br
Lower
12.83
10.24
131.31
Family
Lower
20.67
11.15
230.56
Rec
Bsmt
21.00
11.58
243.18
Utility
Bsmt
21.00
8.99
188.76

