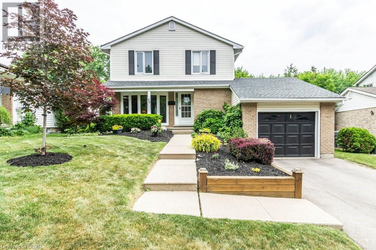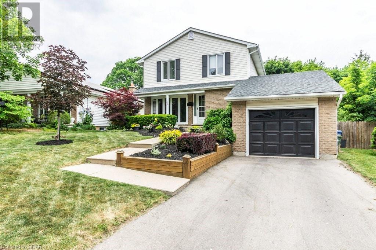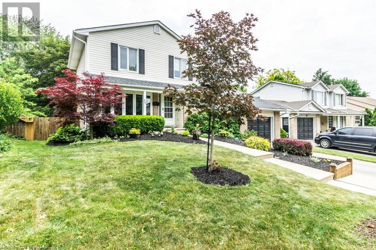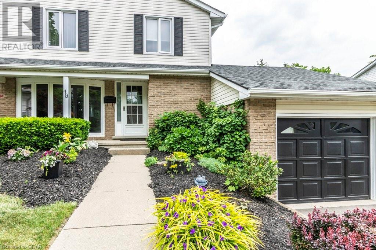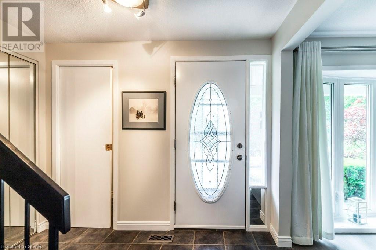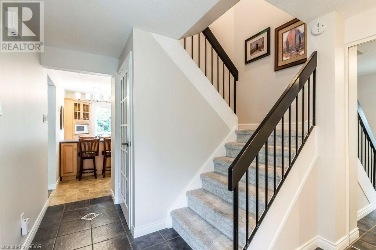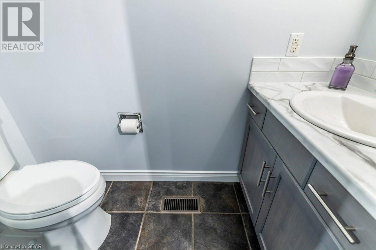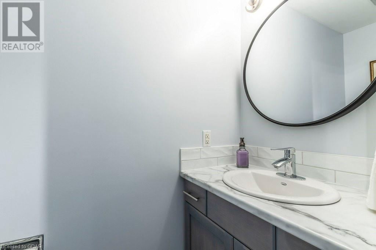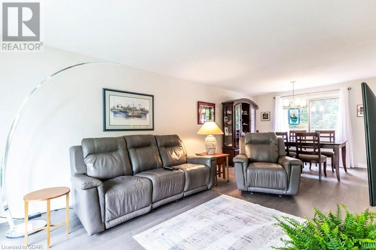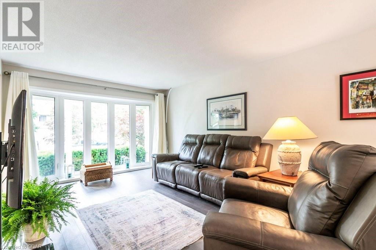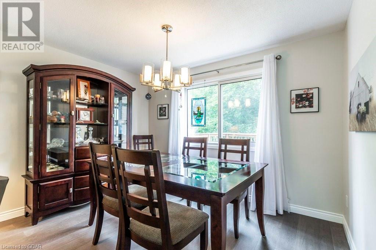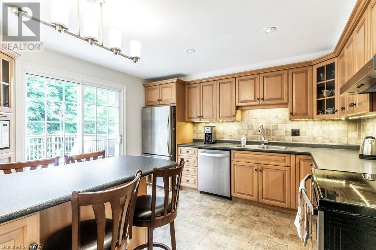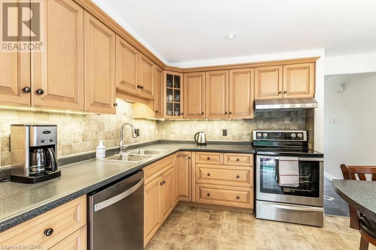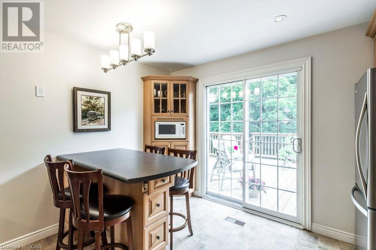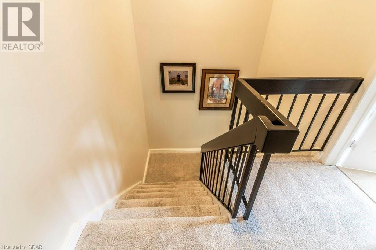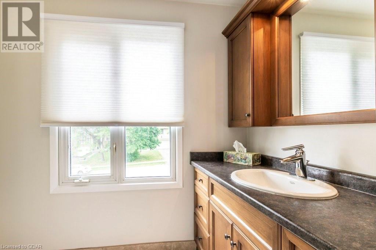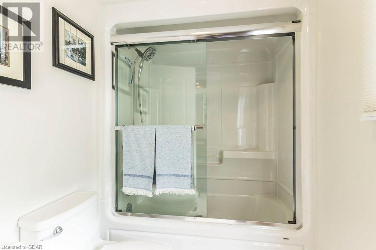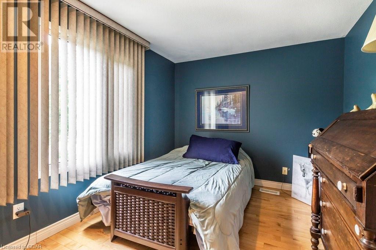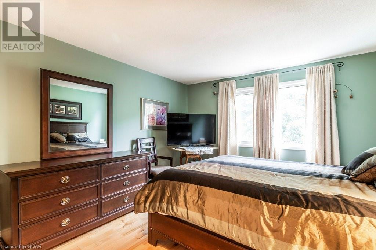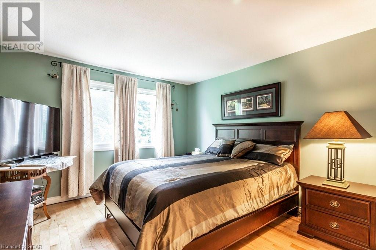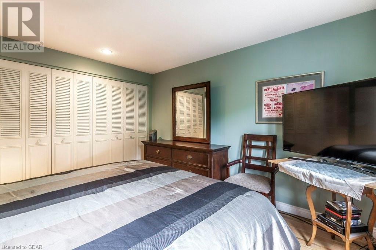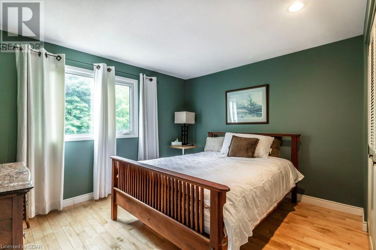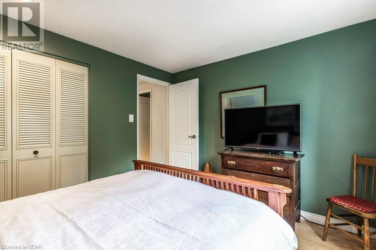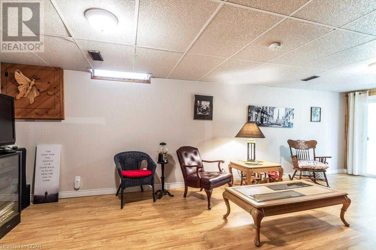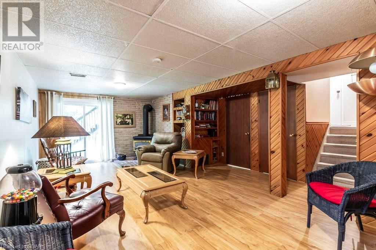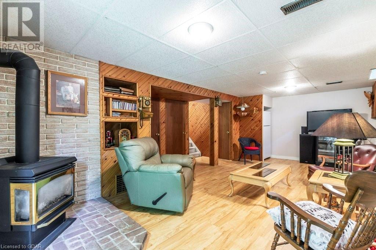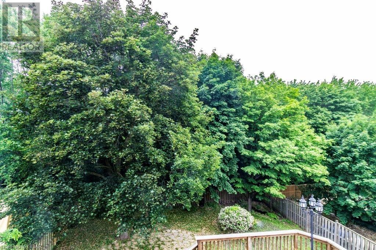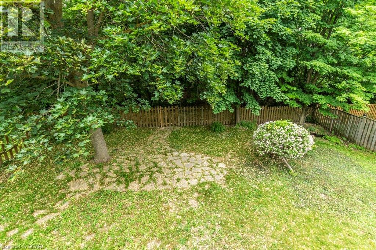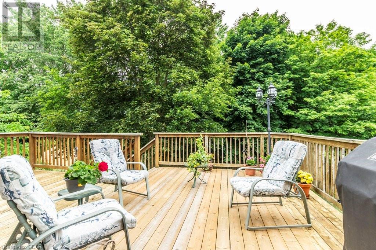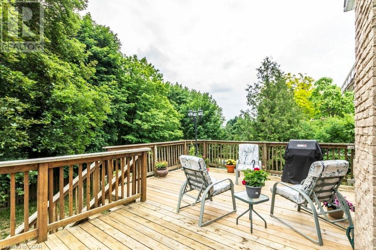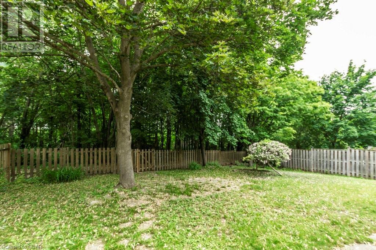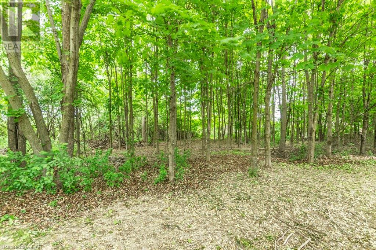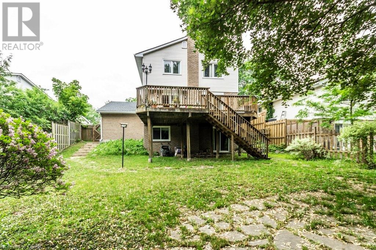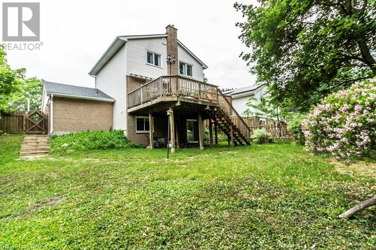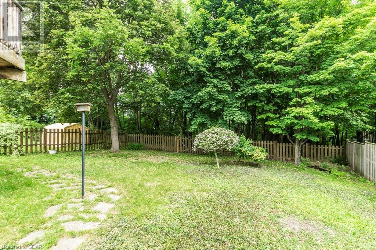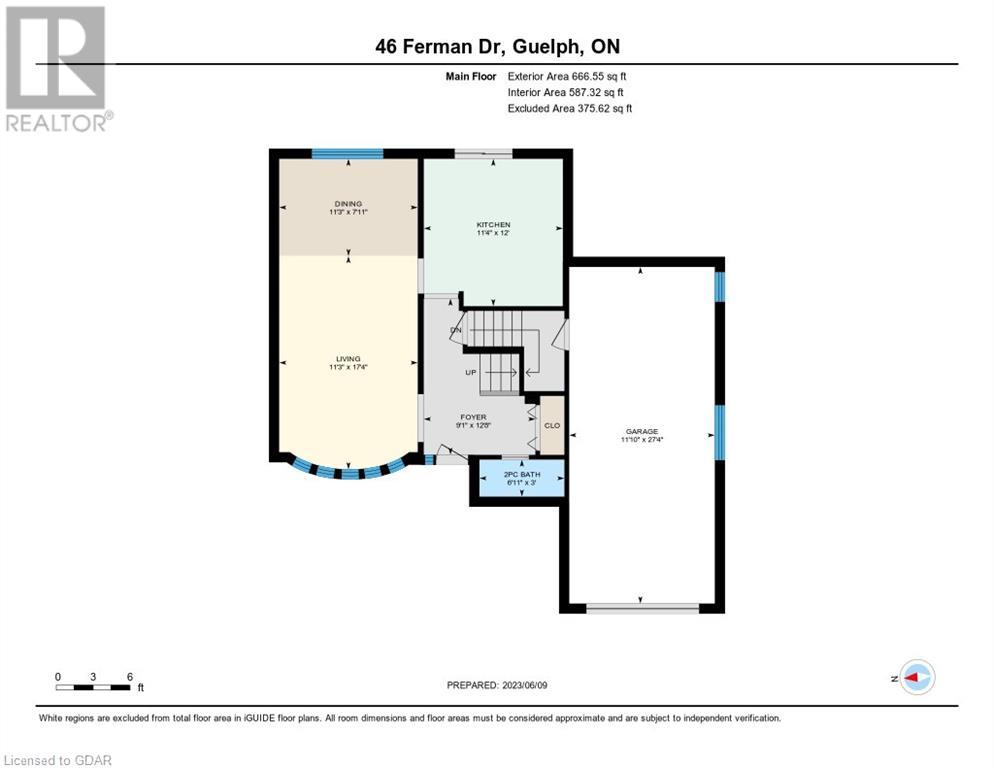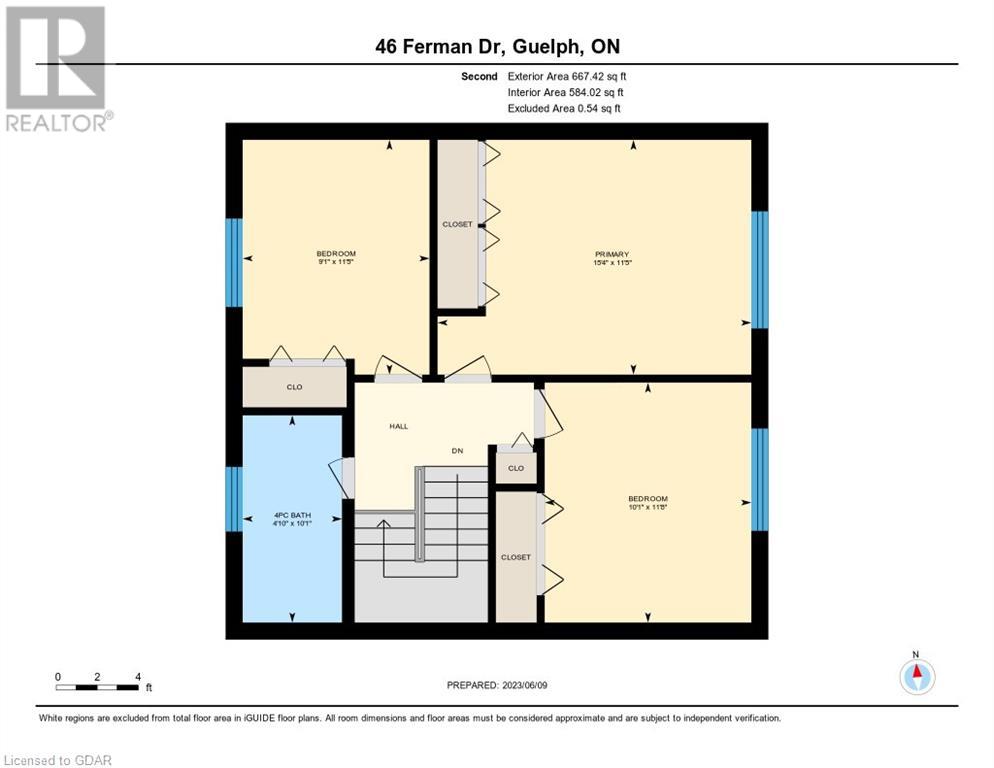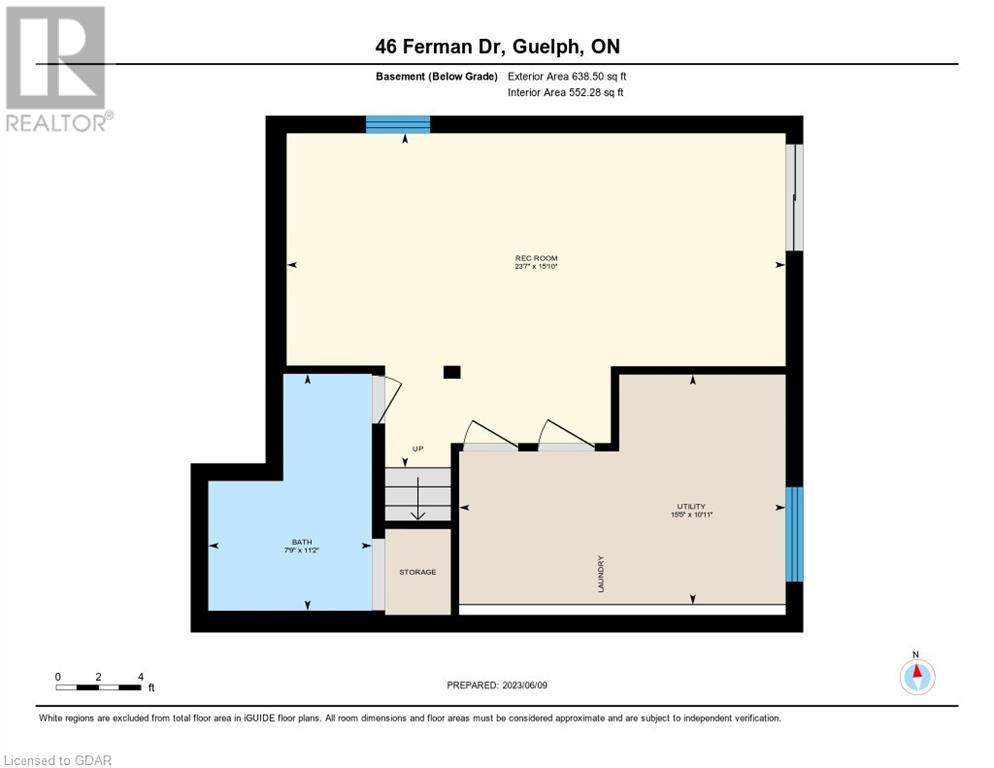- Ontario
- Guelph
46 Ferman Dr
CAD$849,000
CAD$849,000 Asking price
46 FERMAN DriveGuelph, Ontario, N1H7E1
Delisted · Delisted ·
33| 1333 sqft
Listing information last updated on Thu Jun 15 2023 09:28:47 GMT-0400 (Eastern Daylight Time)

Open Map
Log in to view more information
Go To LoginSummary
ID40434043
StatusDelisted
Ownership TypeFreehold
Brokered ByRE/MAX Real Estate Centre Inc Brokerage
TypeResidential House,Detached
AgeConstructed Date: 1978
Land Sizeunder 1/2 acre
Square Footage1333 sqft
RoomsBed:3,Bath:3
Virtual Tour
Detail
Building
Bathroom Total3
Bedrooms Total3
Bedrooms Above Ground3
AppliancesDishwasher,Dryer,Microwave,Refrigerator,Stove,Water softener,Washer,Window Coverings,Garage door opener
Architectural Style2 Level
Basement DevelopmentFinished
Basement TypeFull (Finished)
Constructed Date1978
Construction Style AttachmentDetached
Cooling TypeCentral air conditioning
Exterior FinishBrick,Vinyl siding
Fireplace PresentTrue
Fireplace Total1
Fire ProtectionSmoke Detectors
Foundation TypePoured Concrete
Half Bath Total2
Heating FuelNatural gas
Heating TypeForced air
Size Interior1333.0000
Stories Total2
TypeHouse
Utility WaterMunicipal water
Land
Size Total Textunder 1/2 acre
Access TypeHighway access
Acreagefalse
AmenitiesPark,Place of Worship,Playground,Public Transit,Schools,Shopping
Fence TypeFence
Landscape FeaturesLandscaped
SewerMunicipal sewage system
Surrounding
Ammenities Near ByPark,Place of Worship,Playground,Public Transit,Schools,Shopping
Community FeaturesQuiet Area,Community Centre,School Bus
Location DescriptionWest on Willow Rd off Hanlon and Ferman Dr off Willow Rd
Zoning DescriptionR1B
Other
FeaturesPark/reserve,Conservation/green belt,Paved driveway,Automatic Garage Door Opener
BasementFinished,Full (Finished)
FireplaceTrue
HeatingForced air
Remarks
Welcome to 46 Ferman Drive! Located in the desirable west end of Guelph. Close to numerous amenities including Costco, grocery stores, hardware stores and the West End Recreation Centre. This central location provides you quick access to the Hanlon expressway as well as easy access to anywhere in Guelph. The two storey well maintained home sits on a beautifully landscaped lot that backs onto greenspace and provides easy access (through the back gate) to Margaret Green Park and trails. This 1,333 sq ft home offers 3 bedrooms and 1.5 bathrooms with new (installed in 2022) hardwood flooring in living and dining areas and carpeting leading you upstairs. Downstairs you will enjoy additional living space in a bright finished basement that includes a gas fireplace with and a walk-out to the backyard! The furnace was replaced in December 2022. Located near multiple schools, this property is waiting for the next owner to call this home! Please reach out to book your showing soon! (id:22211)
The listing data above is provided under copyright by the Canada Real Estate Association.
The listing data is deemed reliable but is not guaranteed accurate by Canada Real Estate Association nor RealMaster.
MLS®, REALTOR® & associated logos are trademarks of The Canadian Real Estate Association.
Location
Province:
Ontario
City:
Guelph
Community:
Willow West/Sugarbush/West Acres
Room
Room
Level
Length
Width
Area
Primary Bedroom
Second
11.42
15.32
174.93
11'5'' x 15'4''
Bedroom
Second
11.42
9.09
103.76
11'5'' x 9'1''
Bedroom
Second
11.68
10.07
117.64
11'8'' x 10'1''
4pc Bathroom
Second
10.07
4.82
48.58
10'1'' x 4'10''
Utility
Bsmt
10.93
15.42
168.47
10'11'' x 15'5''
Recreation
Bsmt
15.85
23.59
373.81
15'10'' x 23'7''
2pc Bathroom
Bsmt
11.15
7.74
86.37
11'2'' x 7'9''
Living
Main
11.25
17.32
194.94
11'3'' x 17'4''
Kitchen
Main
11.32
12.01
135.92
11'4'' x 12'0''
Dining
Main
11.25
7.91
88.98
11'3'' x 7'11''
2pc Bathroom
Main
6.92
2.99
20.67
6'11'' x 3'0''

