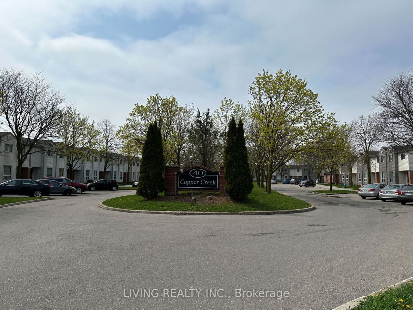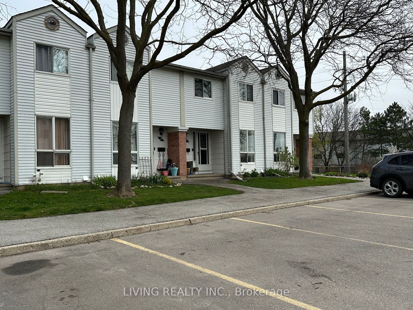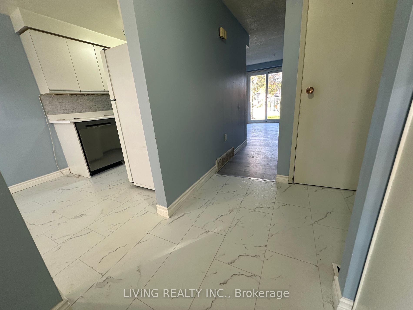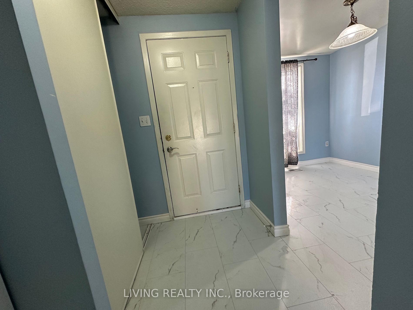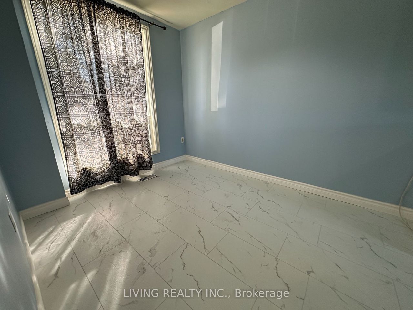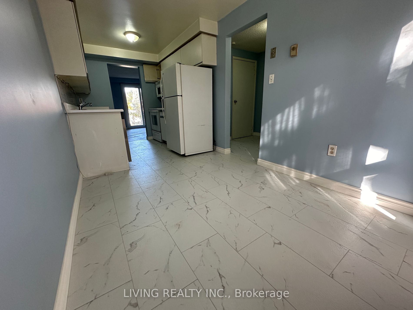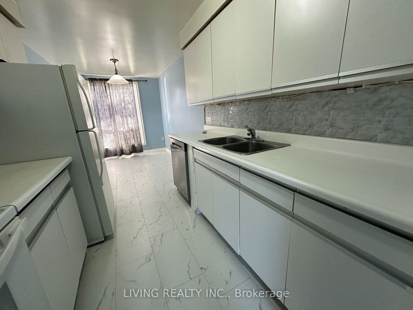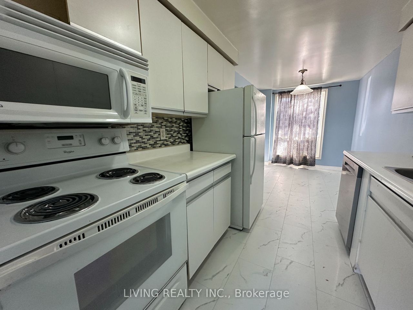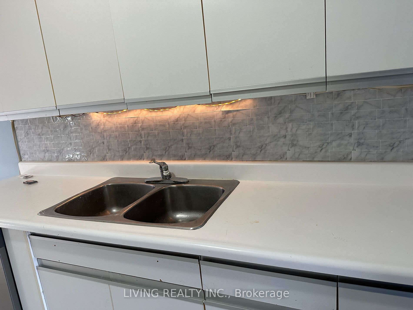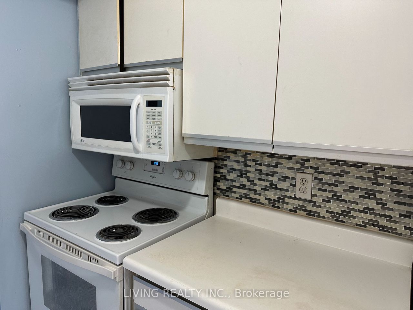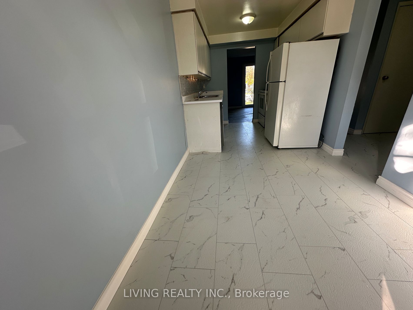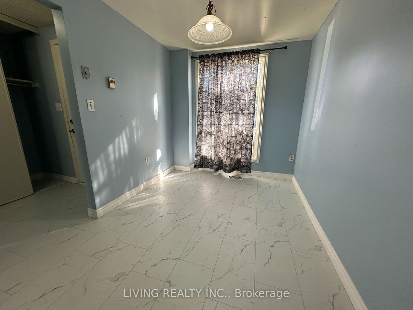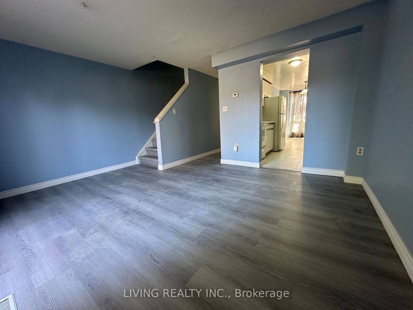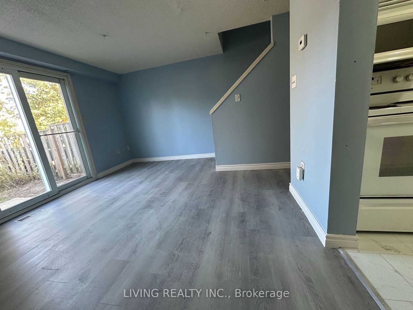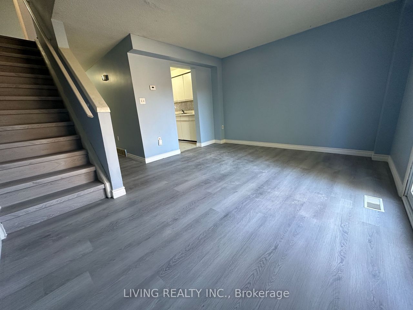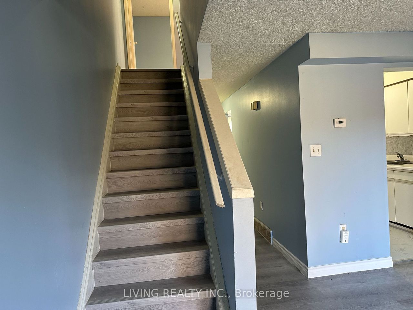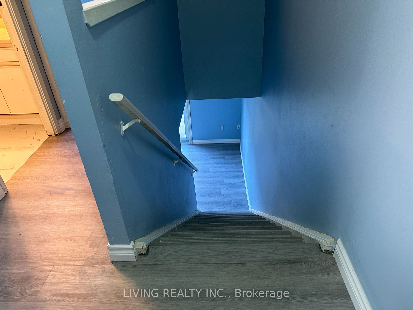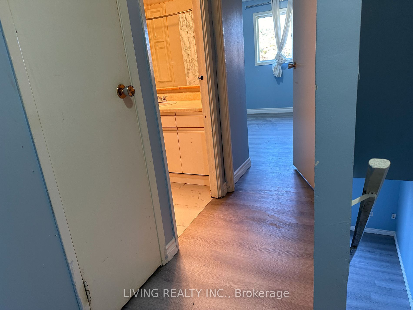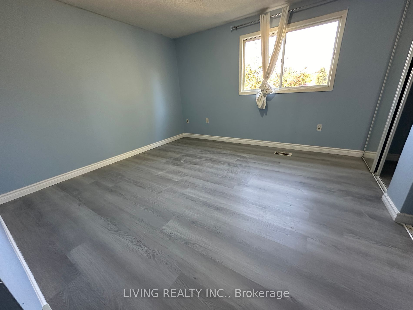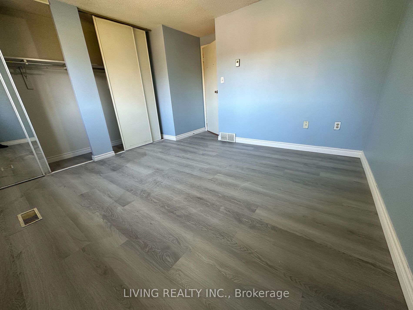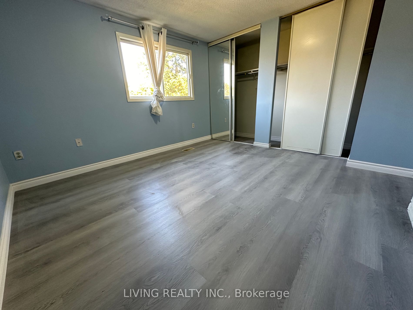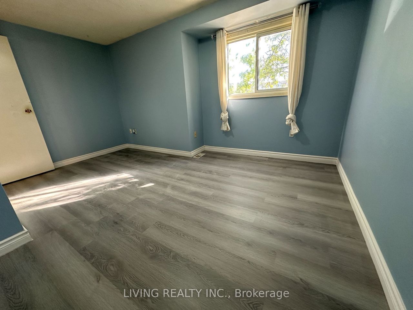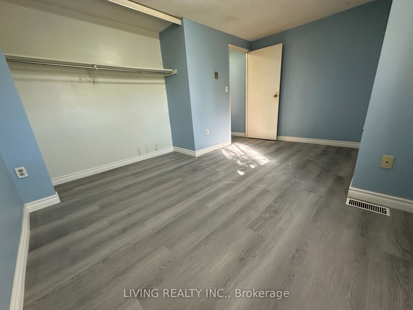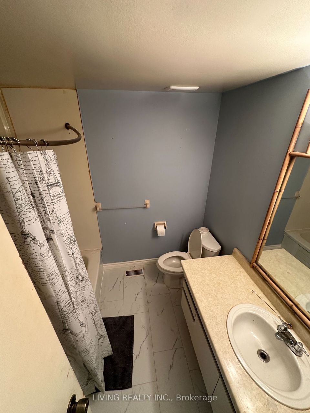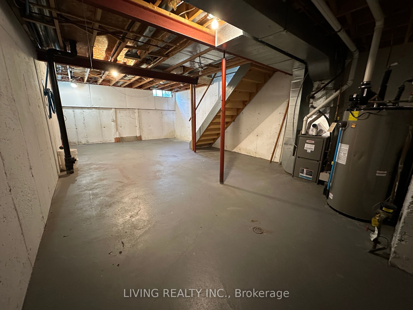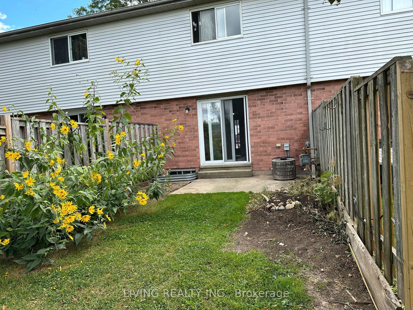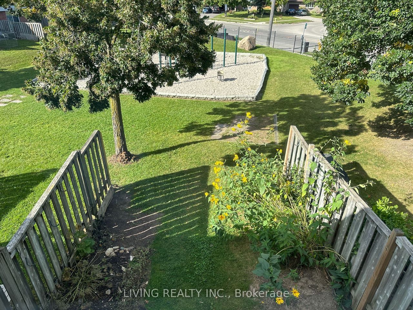- Ontario
- Guelph
40 Imperial Rd N
SoldCAD$xxx,xxx
CAD$475,000 Asking price
17 40 Imperial RoadGuelph, Ontario, N1H8B4
Sold
211(0+1)| 900-999 sqft
Listing information last updated on Tue Nov 12 2024 13:32:40 GMT-0500 (Eastern Standard Time)

Open Map
Log in to view more information
Go To LoginSummary
IDX9771027
StatusSold
Ownership TypeCondominium/Strata
Brokered ByLIVING REALTY INC.
TypeResidential Townhouse,Attached
Age 16-30
Square Footage900-999 sqft
RoomsBed:2,Kitchen:1,Bath:1
Maint Fee278.55 / Monthly
Maint Fee InclusionsCAC,Common Elements,Building Insurance,Parking
Detail
Building
Bathroom Total1
Bedrooms Total2
Bedrooms Above Ground2
AmenitiesVisitor Parking,Separate Electricity Meters
AppliancesWater Heater
Basement DevelopmentUnfinished
Basement TypeFull (Unfinished)
Cooling TypeCentral air conditioning
Exterior FinishVinyl siding
Fireplace PresentFalse
Heating FuelNatural gas
Heating TypeForced air
Size Interior899.9921 - 998.9921 sqft
Stories Total2
Total Finished Area
TypeRow / Townhouse
Association AmenitiesBBQs Allowed,Visitor Parking
Architectural Style2-Storey
Property FeaturesLibrary,Park,Public Transit,Rec./Commun.Centre,School,School Bus Route
Rooms Above Grade6
Heat SourceGas
Heat TypeForced Air
LockerNone
Laundry LevelLower Level
Land
Acreagefalse
AmenitiesPark,Public Transit,Schools
Parking
Parking FeaturesSurface
Surrounding
Ammenities Near ByPark,Public Transit,Schools
Community FeaturesPet Restrictions,Community Centre,School Bus
Location DescriptionImperial/Willow
Other
Den FamilyroomYes
Interior FeaturesSeparate Hydro Meter,Water Heater
Internet Entire Listing DisplayYes
Laundry FeaturesEnsuite
Security FeaturesOther
BasementFull,Unfinished
BalconyNone
FireplaceN
A/CCentral Air
HeatingForced Air
Level1
Unit No.17
ExposureNORTHSOUTH
Parking SpotsExclusive
Corp#WSCP108
Prop MgmtEQB Ltd.
Remarks
Bright Townhouse Back Onto Green Space. Newly Painted Except Basement. Rare Opportunity With Great Price For First Time Buyer And Investor In The West End. Open Concept Living/Dinning Room. Slider To Backyard with Playground. Walking Distance To Costco, Banks, The West End Rec. Center, Margaret Greene Park, Schools, And Other Shops. Furnace 2024, Dishwasher 2024 and New Curtain In Bedrooms. Newly installed laminate floor throughout including main floor and second floor and stairs. Around $30,000 upgrade inside the unit.Include Fridge, Dishwasher, Microwave, Washer, Dryer, Window Curtains.
The listing data is provided under copyright by the Toronto Real Estate Board.
The listing data is deemed reliable but is not guaranteed accurate by the Toronto Real Estate Board nor RealMaster.
Location
Province:
Ontario
City:
Guelph
Community:
West Willow Woods 02.07.0020
Crossroad:
Imperial/Willow
Room
Room
Level
Length
Width
Area
Living Room
Main
14.30
11.91
170.36
Dining Room
Main
18.18
7.61
138.35
Kitchen
Main
18.18
7.61
138.35
Primary Bedroom
Second
11.98
11.32
135.54
Bedroom 2
Second
11.98
9.51
113.94
Recreation
Basement
29.72
14.47
430.07

