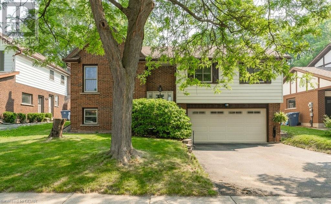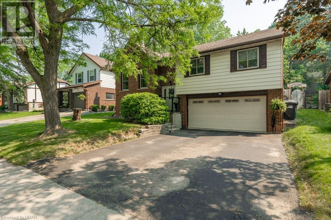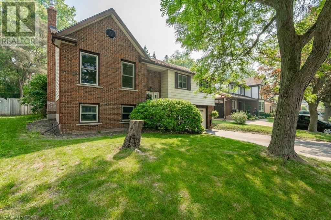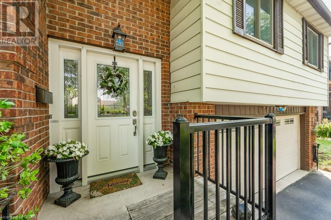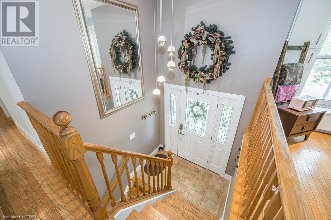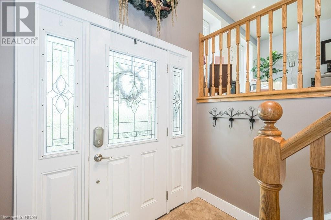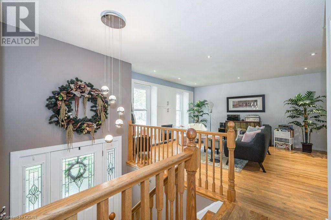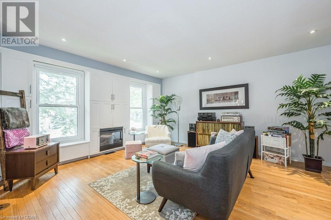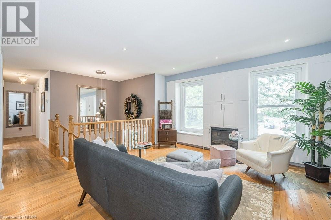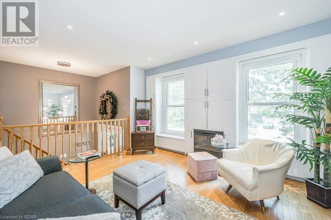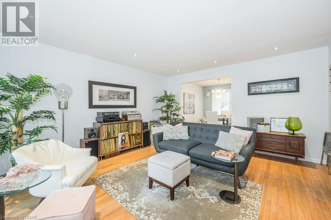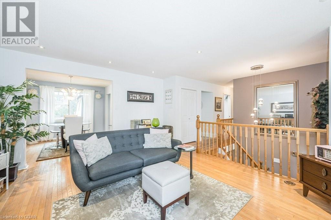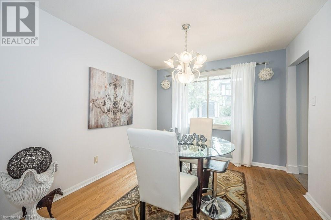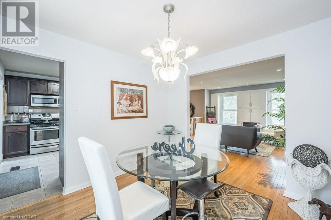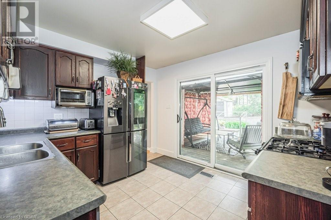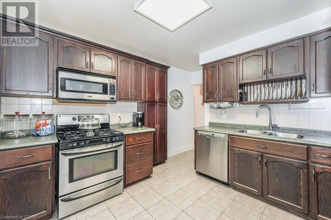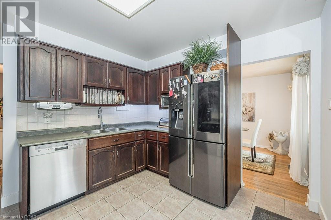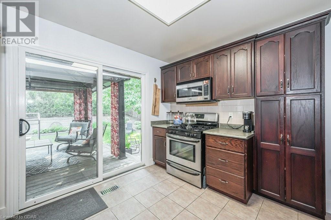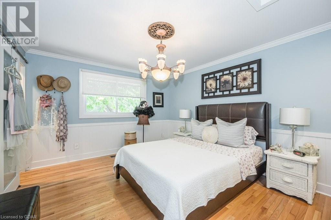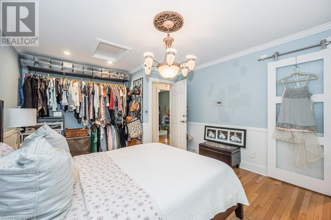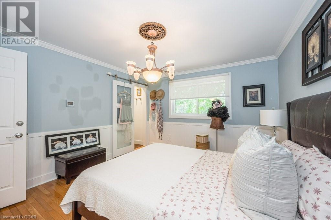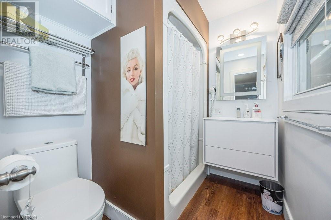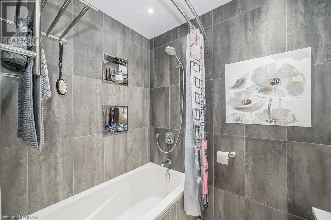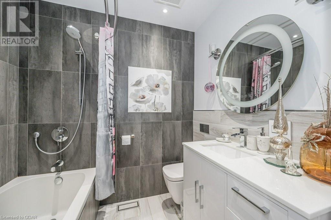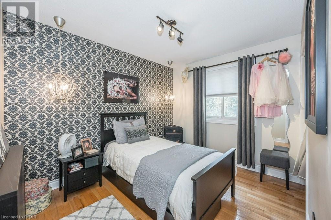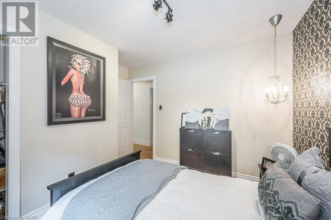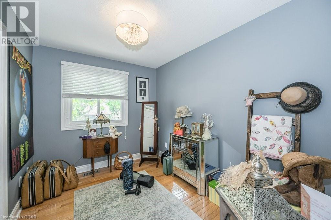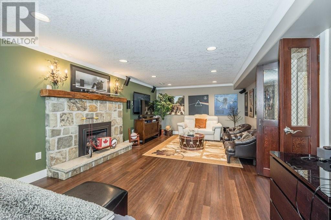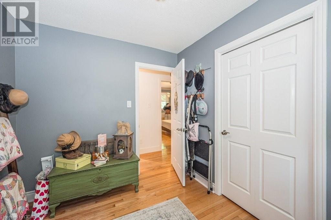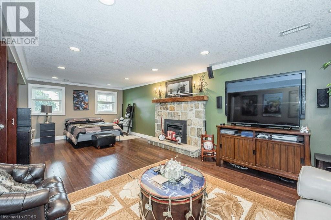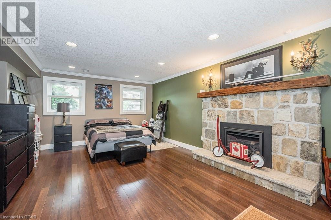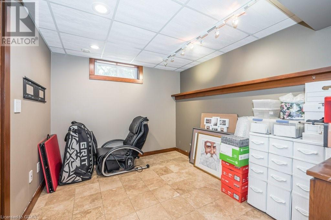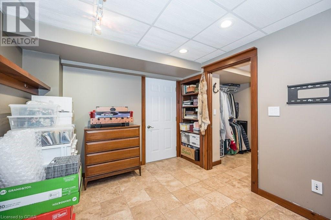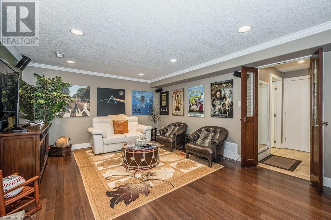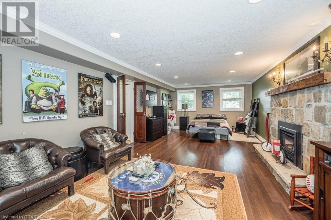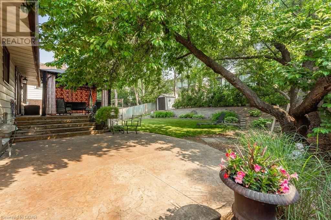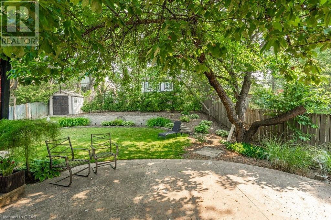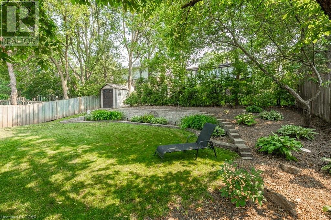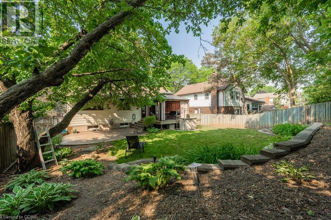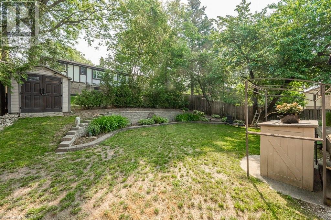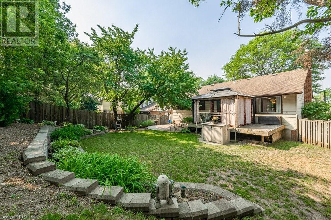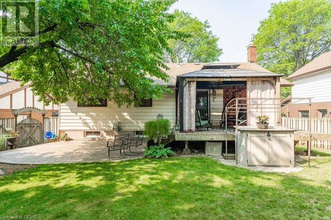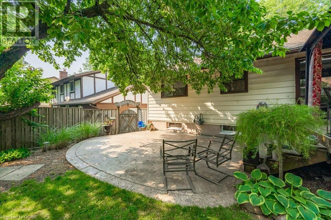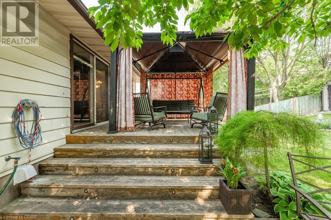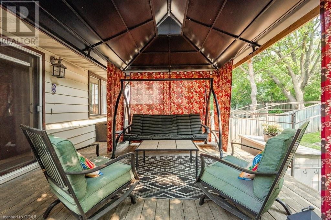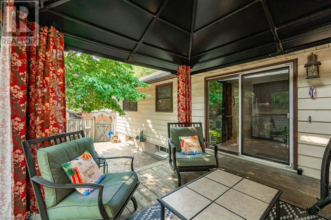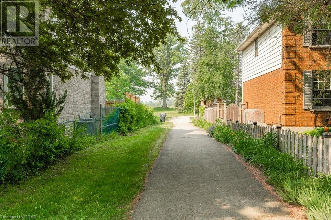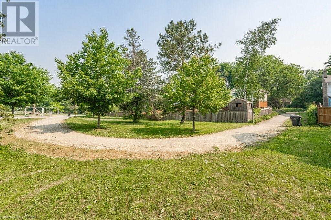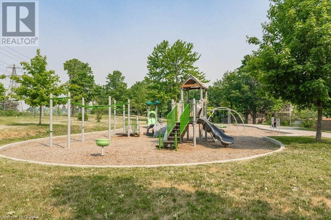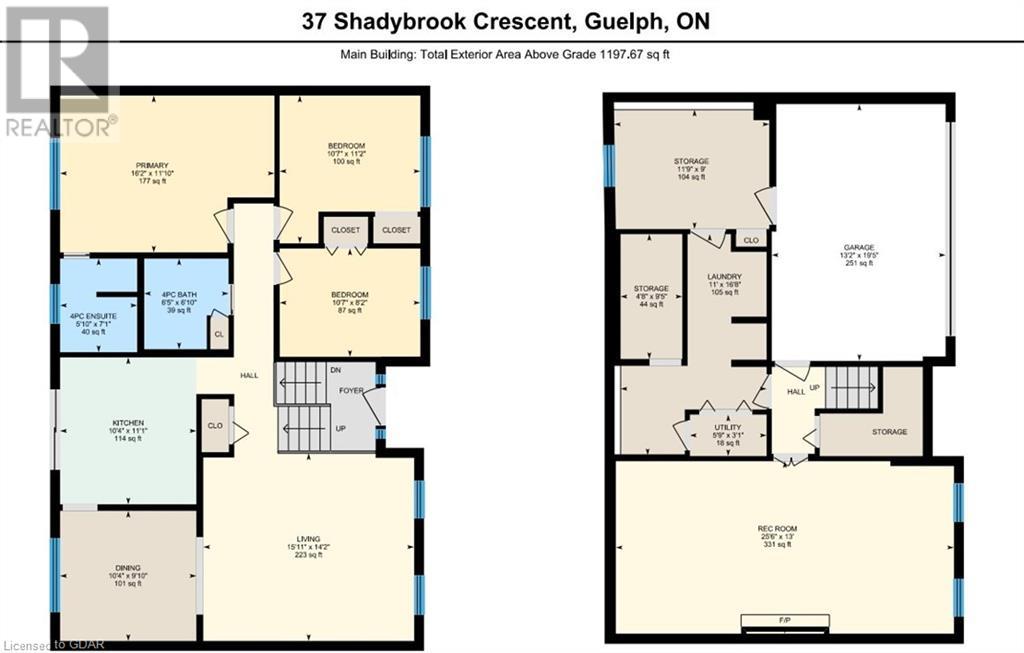- Ontario
- Guelph
37 Shadybrook Cres
CAD$899,900
CAD$899,900 Asking price
37 SHADYBROOK CrescentGuelph, Ontario, N1G3G8
Delisted · Delisted ·
32| 1197 sqft
Listing information last updated on Sat Jun 24 2023 19:48:15 GMT-0400 (Eastern Daylight Time)

Open Map
Log in to view more information
Go To LoginSummary
ID40434110
StatusDelisted
Ownership TypeFreehold
Brokered ByRoyal LePage Royal City Realty Brokerage
TypeResidential House,Detached,Bungalow
AgeConstructed Date: 1979
Land Sizeunder 1/2 acre
Square Footage1197 sqft
RoomsBed:3,Bath:2
Virtual Tour
Detail
Building
Bathroom Total2
Bedrooms Total3
Bedrooms Above Ground3
AppliancesCentral Vacuum,Dishwasher,Dryer,Refrigerator,Stove,Washer,Microwave Built-in
Architectural StyleRaised bungalow
Basement DevelopmentFinished
Basement TypeFull (Finished)
Constructed Date1979
Construction Style AttachmentDetached
Cooling TypeCentral air conditioning
Exterior FinishAluminum siding,Brick
Fireplace PresentFalse
Foundation TypePoured Concrete
Heating FuelNatural gas
Heating TypeForced air
Size Interior1197.0000
Stories Total1
TypeHouse
Utility WaterMunicipal water
Land
Size Total Textunder 1/2 acre
Acreagefalse
AmenitiesShopping
SewerMunicipal sewage system
Surrounding
Ammenities Near ByShopping
Community FeaturesQuiet Area
Location DescriptionKortright to Ironwood,South to Shadybrook
Zoning DescriptionR1B
Other
FeaturesCul-de-sac,Paved driveway,Automatic Garage Door Opener
BasementFinished,Full (Finished)
FireplaceFalse
HeatingForced air
Remarks
If an impeccably maintained home in a well established southend neighbourhood rate high on your “wants” list, welcome to 37 Shadybrook. It may be exactly the home you’ve been hoping to find! This peaceful crescent setting has an enviable location and amazing neighbours. This raised bungalow floorplan maximizes your living space and offers a private ensuite bath, a feature rarely found in this footprint. Classy and tastefully decorated with gleaming hardwood floors, neutral décor, updated baths and remodeled kitchen with newer model stainless steel appliances, walkout to deck and a nature filled yard with mature trees which is sure to become your own private oasis. The elevated design has oversized west facing basement windows bringing great natural light to the expertly finished lower level. Part of the garage has been modified to accommodate additional living space for a young adult but can easily be converted back to garage use. Double width private driveway. Stone Road Mall, numerous grocery stores and every conceivable shopping need are all mere minutes away, a parkette literally across the street and a dog park around the corner. This home has it all! (id:22211)
The listing data above is provided under copyright by the Canada Real Estate Association.
The listing data is deemed reliable but is not guaranteed accurate by Canada Real Estate Association nor RealMaster.
MLS®, REALTOR® & associated logos are trademarks of The Canadian Real Estate Association.
Location
Province:
Ontario
City:
Guelph
Community:
Kortright West
Room
Room
Level
Length
Width
Area
Storage
Bsmt
9.42
4.66
43.87
9'5'' x 4'8''
Storage
Bsmt
11.75
8.99
105.59
11'9'' x 9'0''
Laundry
Bsmt
16.67
10.99
183.18
16'8'' x 11'0''
Recreation
Bsmt
25.49
12.99
331.20
25'6'' x 13'0''
Bedroom
Main
11.15
10.60
118.21
11'2'' x 10'7''
Bedroom
Main
10.60
8.17
86.57
10'7'' x 8'2''
Full bathroom
Main
7.09
5.84
41.39
7'1'' x 5'10''
Primary Bedroom
Main
16.17
11.84
191.57
16'2'' x 11'10''
4pc Bathroom
Main
6.82
6.43
43.88
6'10'' x 6'5''
Kitchen
Main
11.09
10.33
114.60
11'1'' x 10'4''
Dining
Main
10.33
9.84
101.72
10'4'' x 9'10''
Living
Main
15.91
14.17
225.53
15'11'' x 14'2''

