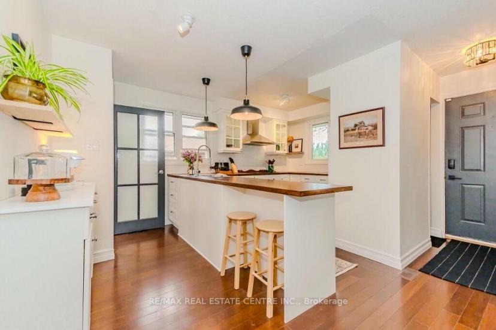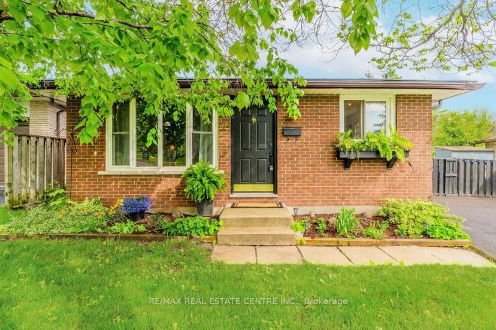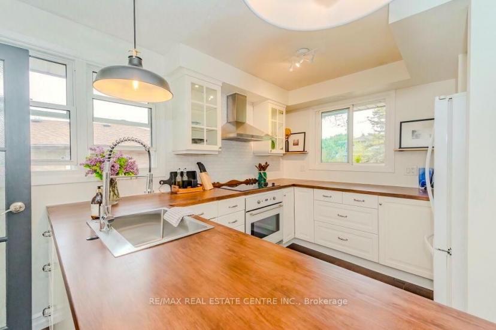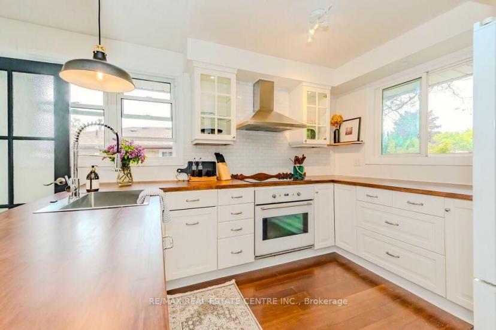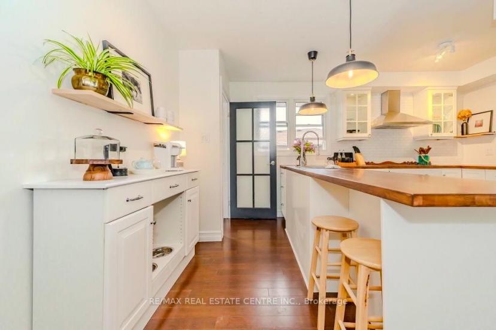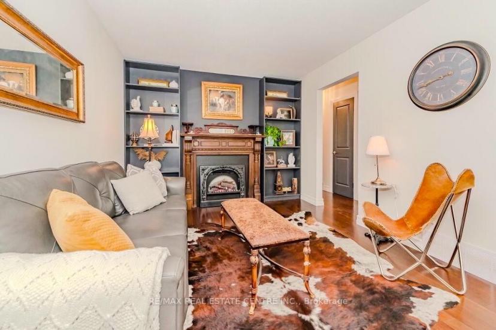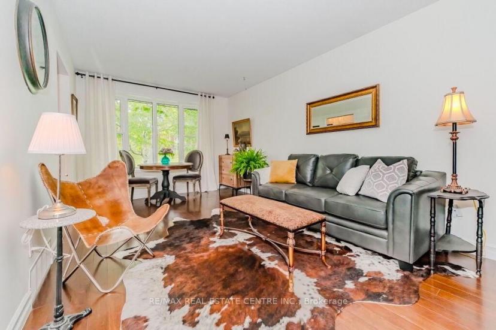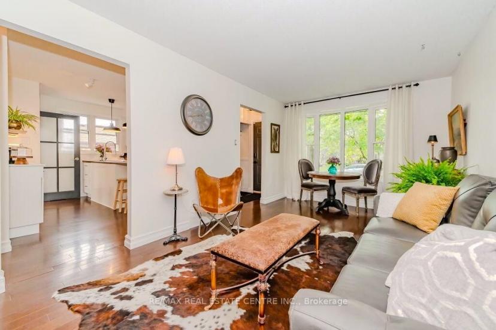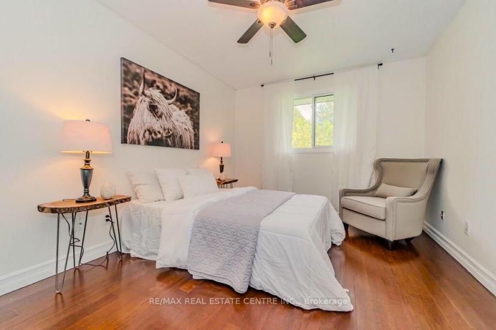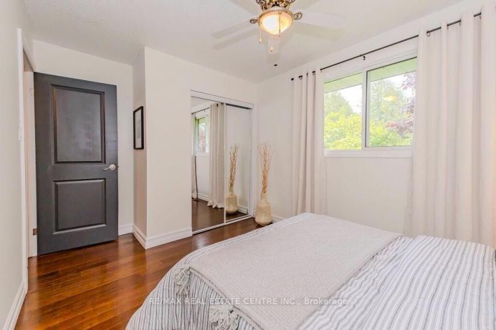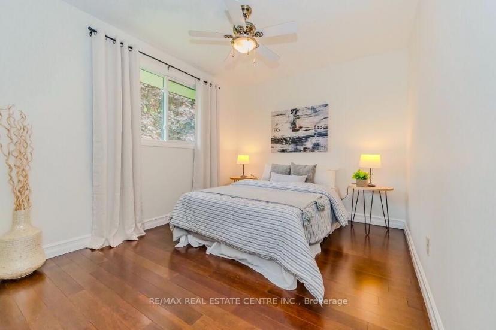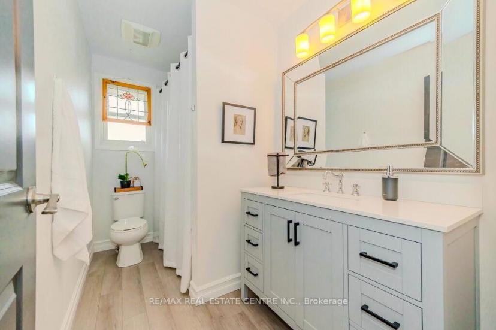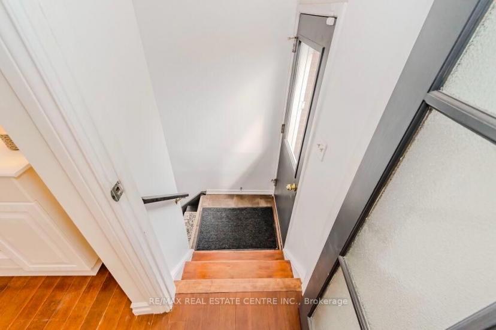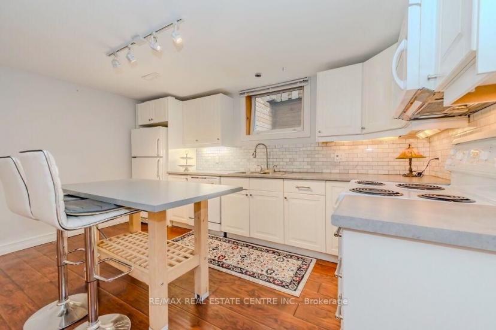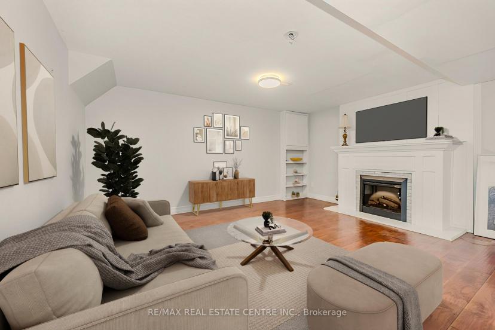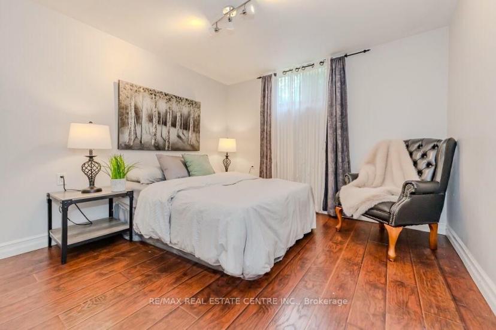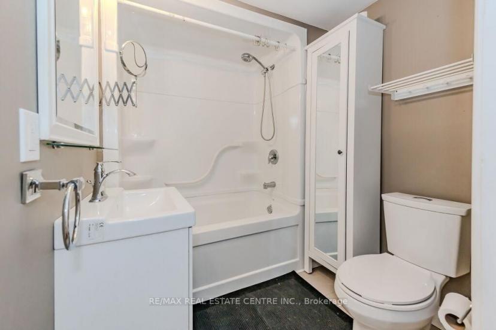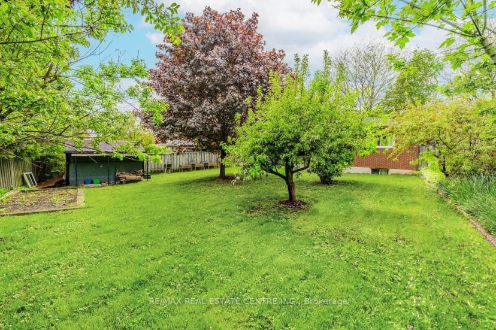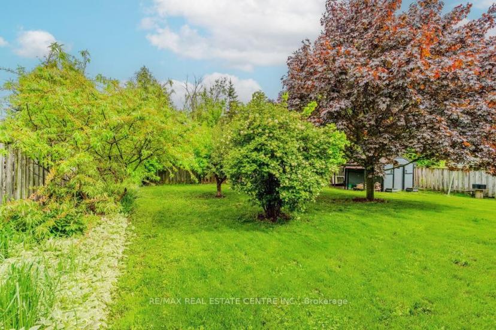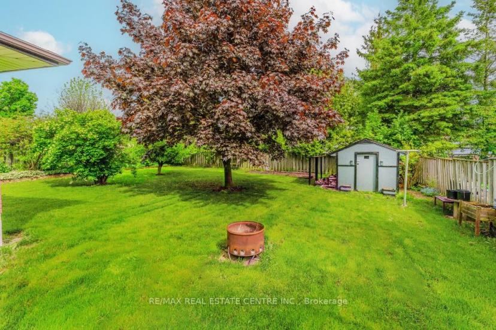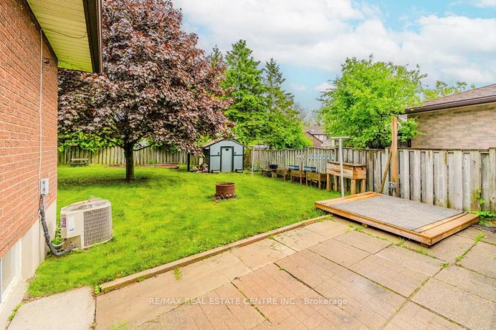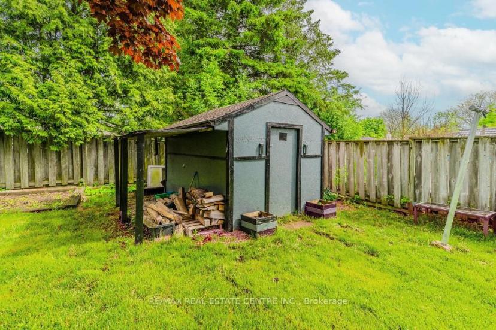- Ontario
- Guelph
30 Upton Cres
CAD$779,900 Sale
30 Upton CresGuelph, Ontario, N1E6P3
2+123(0+3)| 700-1100 sqft

Open Map
Log in to view more information
Go To LoginSummary
IDX8365254
StatusCurrent Listing
Ownership TypeFreehold
TypeResidential House,Detached,Bungalow
RoomsBed:2+1,Kitchen:2,Bath:2
Square Footage700-1100 sqft
Lot Size38.03 * 116 Feet
Land Size4411.48 ft²
AgeConstructed Date: 31-50
Possession DateImmediate
Listing Courtesy ofRE/MAX REAL ESTATE CENTRE INC.
Detail
Building
Bathroom Total2
Bedrooms Total3
Bedrooms Above Ground2
Bedrooms Below Ground1
AppliancesStove,Water softener,Window Coverings
Basement DevelopmentFinished
Construction Style AttachmentDetached
Cooling TypeCentral air conditioning
Exterior FinishBrick
Fireplace PresentFalse
Foundation TypePoured Concrete
Heating FuelNatural gas
Heating TypeForced air
Size Interior2000 sqft
Stories Total1
Total Finished Area
Utility WaterMunicipal water
Basement
Basement TypeFull (Finished)
Land
Size Total Textunder 1/2 acre
Acreagefalse
AmenitiesHospital,Park,Place of Worship,Playground,Public Transit,Schools,Shopping
Fence TypeFence
SewerMunicipal sewage system
Surrounding
Community FeaturesCommunity Centre,School Bus
Ammenities Near ByHospital,Park,Place of Worship,Playground,Public Transit,Schools,Shopping
Other
Equipment TypeWater Heater
Rental Equipment TypeWater Heater
StructureShed
FeaturesSouthern exposure,Paved driveway
BasementApartment,Sep Entrance
PoolNone
FireplaceY
A/CCentral Air
HeatingForced Air
ExposureS
Remarks
Welcome to 30 Upton Cres, a beautifully renovated 3-bedroom red brick bungalow with a LEGAL basement apartment situated on a sprawling lot in a serene, family-friendly neighbourhood! Upon entering, youll notice the stunning kitchen boasting fresh white cabinetry with glass inlays, stylish butcher block counters and a breakfast bar perfect for casual dining & entertaining. The inviting living room features solid hardwood floors and an expansive window that bathes the space in natural light. A charming fireplace framed by custom built- ins serves as a captivating focal point. There are 2 generously sized main floor bedrooms, each with solid hardwood floors, mirrored double closets & large windows. The beautifully renovated bathroom boasts a shower/tub combo and a sleek vanity with quartz countertops. The finished basement provides additional living space, complete with a separate entrance, a massive recreation room with a cozy fireplace and a second kitchen featuring fresh white cabinetry and a stylish backsplash. This level also includes a third bedroom & modern 4-piece bathroom, making it an ideal in-law or income suite for multi-generational living or rental income opportunities! Step outside to your expansive back patio, perfect for relaxation & outdoor gatherings. The fully fenced backyard, adorned with mature trees, offers ample space for a pool or gardening and includes a convenient storage shed. With southern exposure, the yard is bathed in sunlight throughout the day. This charming bungalow is ideally located within walking distance of Peter Misersky Park, St. James Catholic School and the Victoria Road Recreation Centre. Enjoy the convenience of nearby amenities while living in a peaceful, family-oriented community!
The listing data is provided under copyright by the Toronto Real Estate Board.
The listing data is deemed reliable but is not guaranteed accurate by the Toronto Real Estate Board nor RealMaster.
Location
Province:
Ontario
City:
Guelph
Community:
Grange Hill East 02.07.0110
Crossroad:
Hadati Rd
Room
Room
Level
Length
Width
Area
Living
Main
5.51
3.10
17.08
Kitchen
Main
4.62
3.12
14.41
Prim Bdrm
Main
4.06
3.10
12.59
Bathroom
Bsmt
NaN
4 Pc Bath
Bathroom
Main
NaN
4 Pc Bath
2nd Br
Main
4.11
2.84
11.67
3rd Br
Bsmt
3.91
3.15
12.32
Kitchen
Bsmt
4.62
3.12
14.41
Rec
Bsmt
5.51
3.10
17.08

