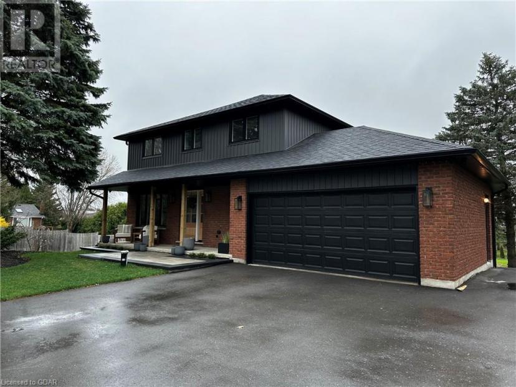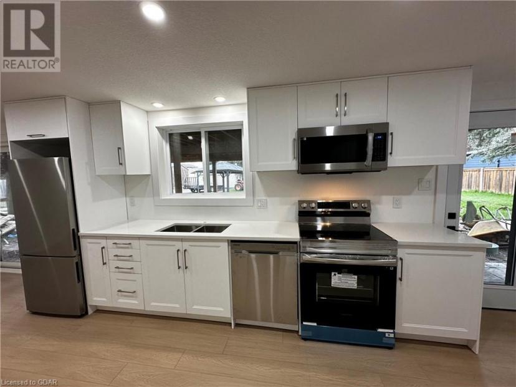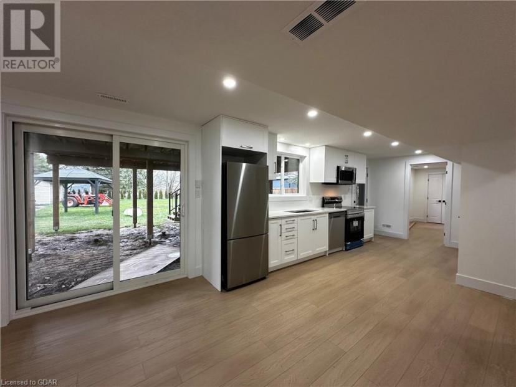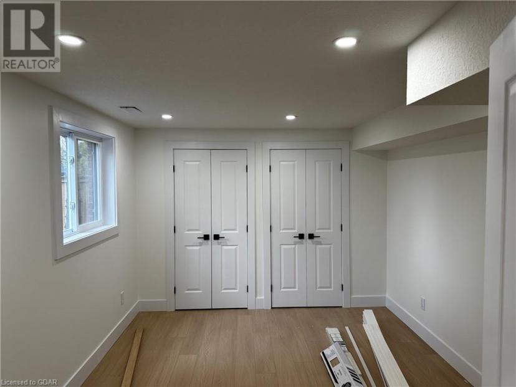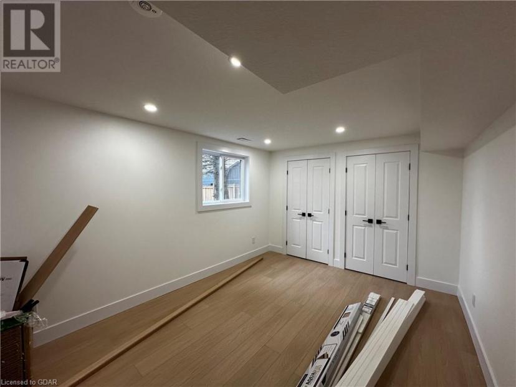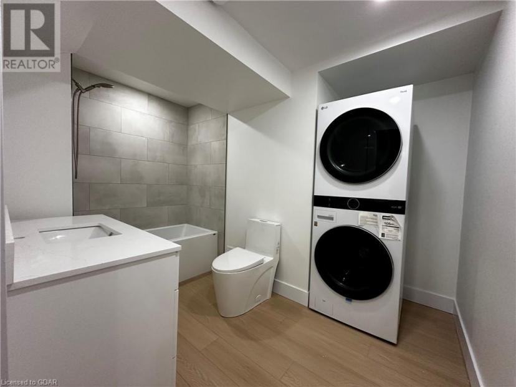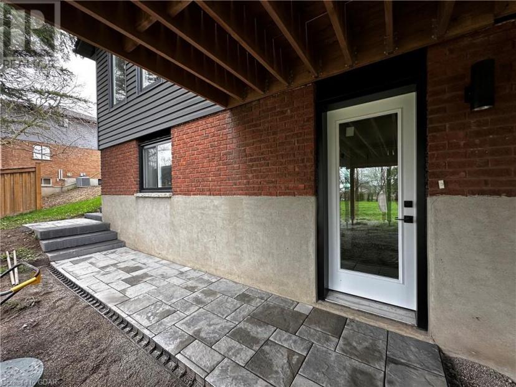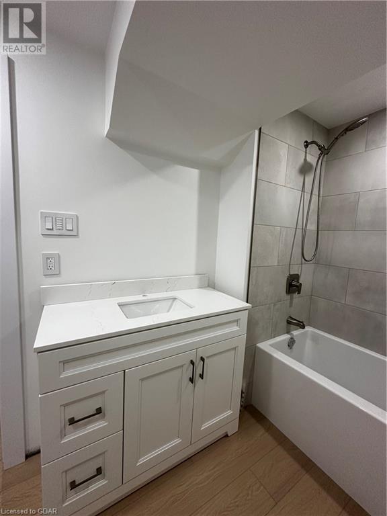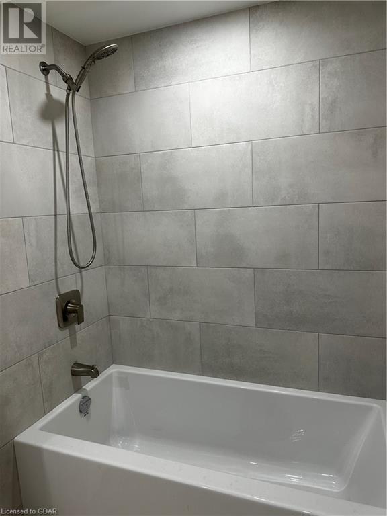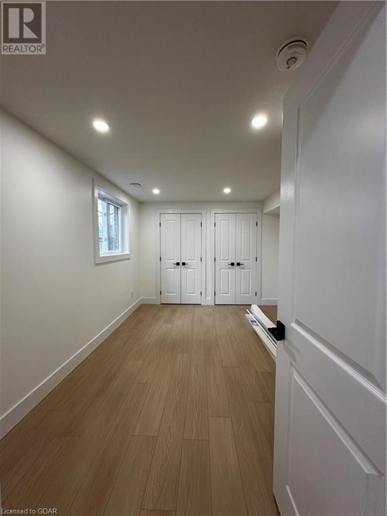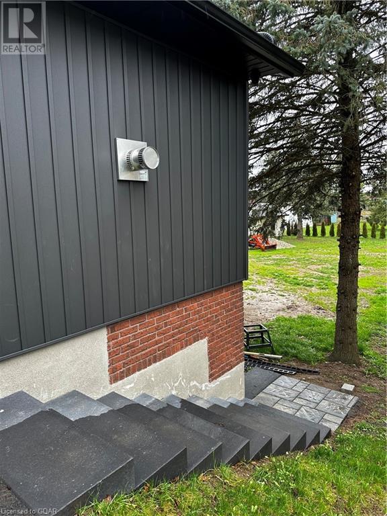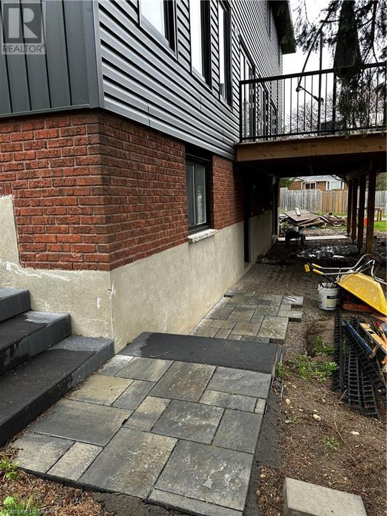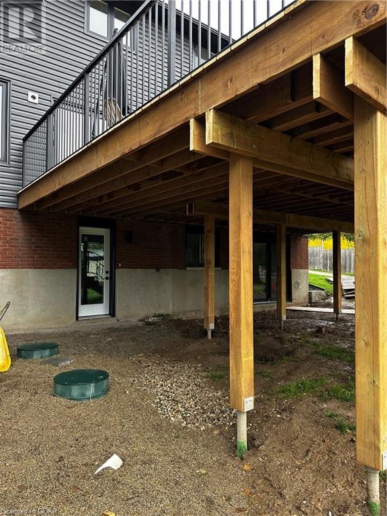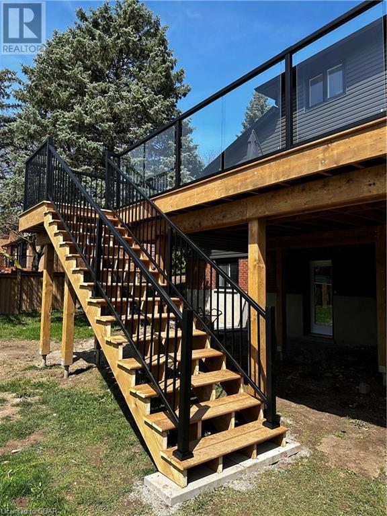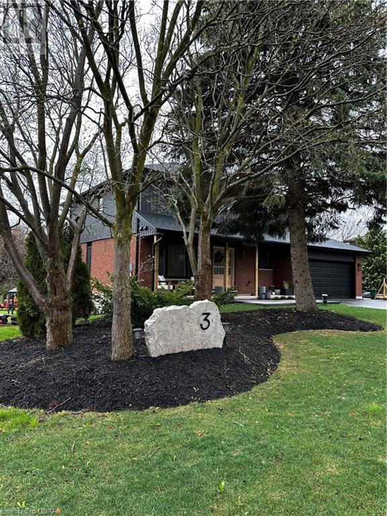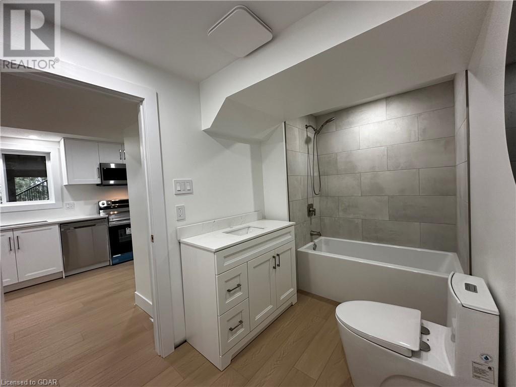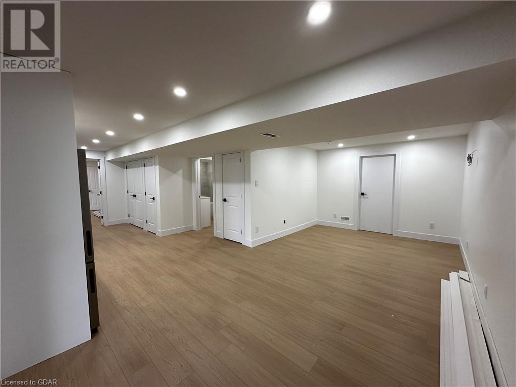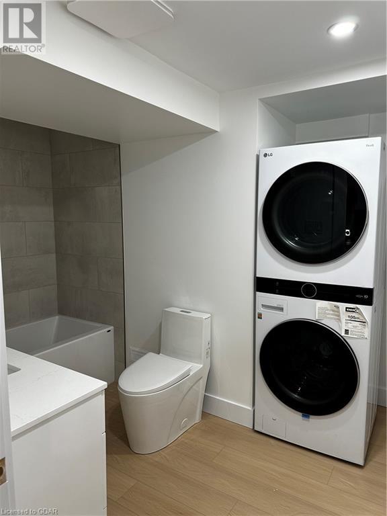- Ontario
- Guelph
3 Pandora Dr
CAD$2,400 Lease
Bsmt 3 Pandora DrGuelph, Ontario, N1H6J2
0+113| 800 sqft

Open Map
Log in to view more information
Go To LoginSummary
ID40573397
StatusCurrent Listing
Ownership TypeFreehold
TypeResidential House,Detached
RoomsBed:0+1,Bath:1
Square Footage800 sqft
Age
Listing Courtesy ofRE/MAX Real Estate Centre Inc Brokerage
Detail
Building
Bathroom Total1
Bedrooms Total1
Bedrooms Below Ground1
AppliancesDishwasher,Dryer,Garburator,Microwave,Refrigerator,Stove,Water softener,Washer,Hood Fan
Basement DevelopmentFinished
Construction Style AttachmentDetached
Cooling TypeCentral air conditioning
Exterior FinishAluminum siding
Fireplace PresentFalse
Fire ProtectionSmoke Detectors,Security system
Foundation TypePoured Concrete
Heating FuelNatural gas
Size Interior800.0000
Stories Total1
Utility WaterDrilled Well
Basement
Basement TypeFull (Finished)
Land
Acreagefalse
AmenitiesGolf Nearby,Park,Playground
Fence TypePartially fenced
Landscape FeaturesLandscaped
SewerSeptic System
Surrounding
Community FeaturesHigh Traffic Area,Quiet Area,School Bus
Ammenities Near ByGolf Nearby,Park,Playground
Other
Equipment TypeNone
Rental Equipment TypeNone
FeaturesConservation/green belt,Paved driveway,Gazebo
BasementFinished,Full (Finished)
FireplaceFalse
Unit No.Bsmt
Remarks
Brand New 1 Bed & 1 Bath Walk Out Basement Apartment Ready for June 1 Occupancy. Kitchen w/ New Stainless Steel Samsung Appliances, Quartz Countertop, Upgraded Kitchen Sink. Bedroom w/ 2 Closets (Can Accommodate King Bed). In-Suite Laundry - LG Wash Tower. Single Detached Home on Almost 1/2 Acre of Land w/ Separate Entrance. Abundance of Storage. Parking for 2+ Vehicles. (id:22211)
The listing data above is provided under copyright by the Canada Real Estate Association.
The listing data is deemed reliable but is not guaranteed accurate by Canada Real Estate Association nor RealMaster.
MLS®, REALTOR® & associated logos are trademarks of The Canadian Real Estate Association.
Location
Province:
Ontario
City:
Guelph
Community:
Victoria North
Room
Room
Level
Length
Width
Area
Living/Dining
Bsmt
7.62
3.35
25.53
25'0'' x 11'0''
3pc Bathroom
Bsmt
3.35
2.13
7.14
11'0'' x 7'0''
Kitchen
Bsmt
4.88
3.35
16.35
16'0'' x 11'0''
Bedroom
Bsmt
5.18
3.35
17.35
17'0'' x 11'0''

