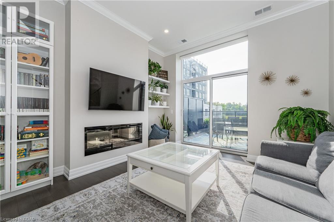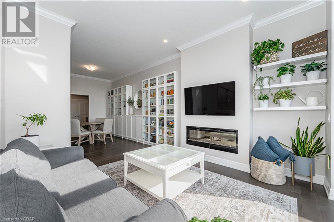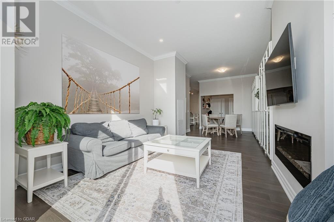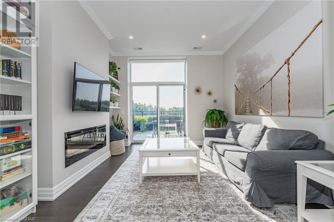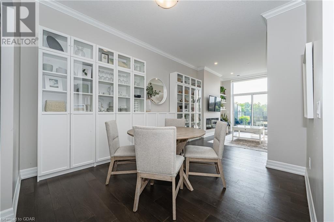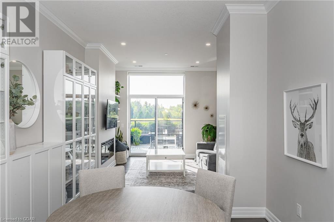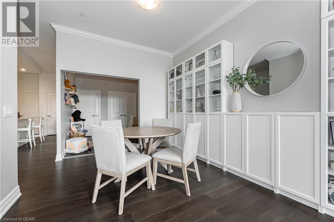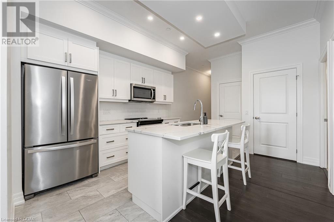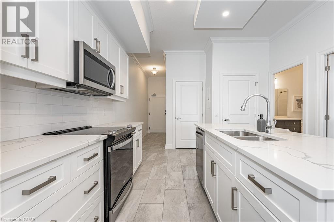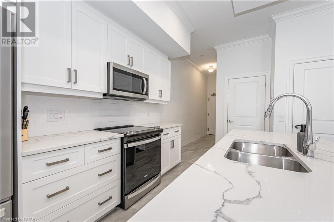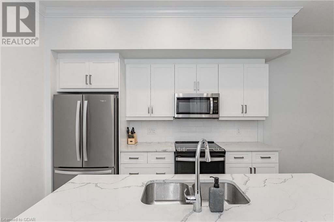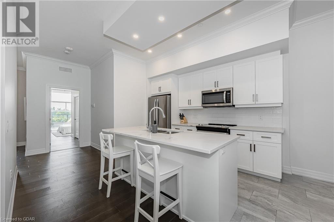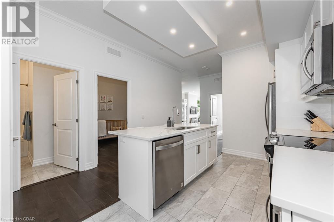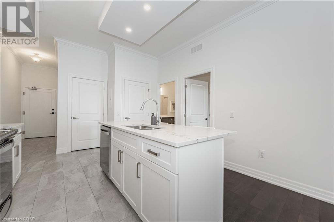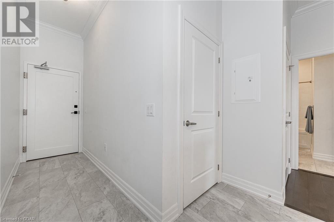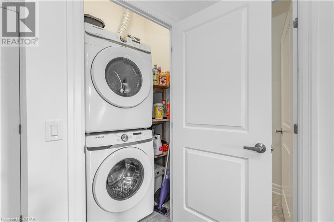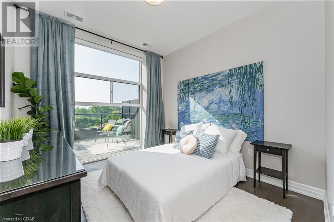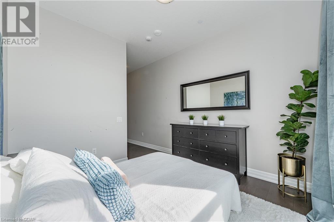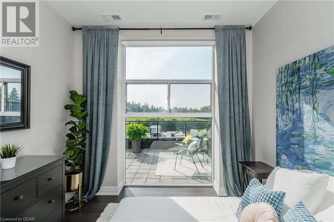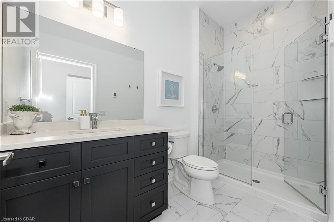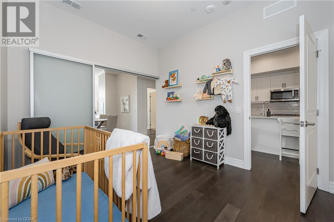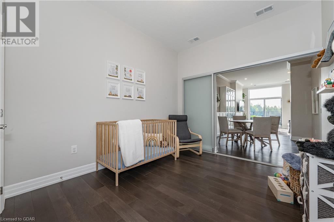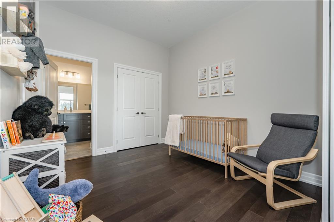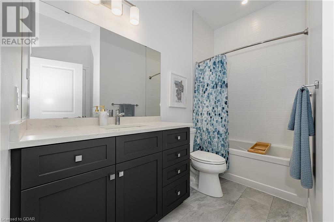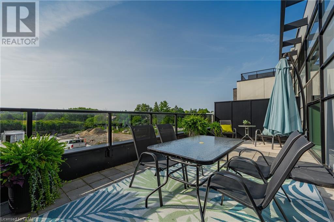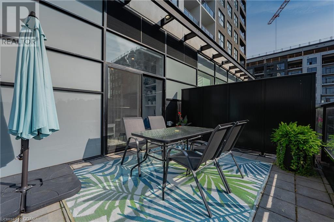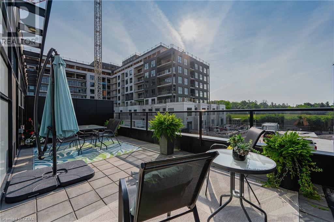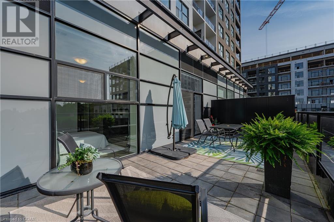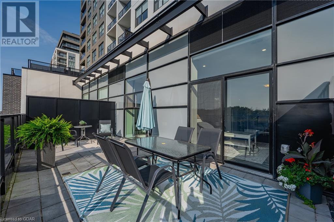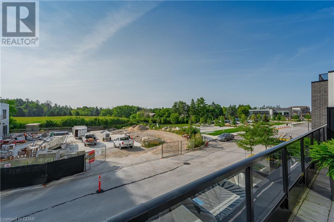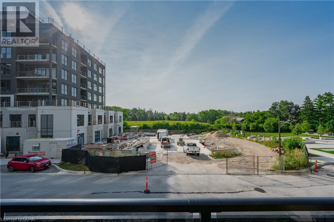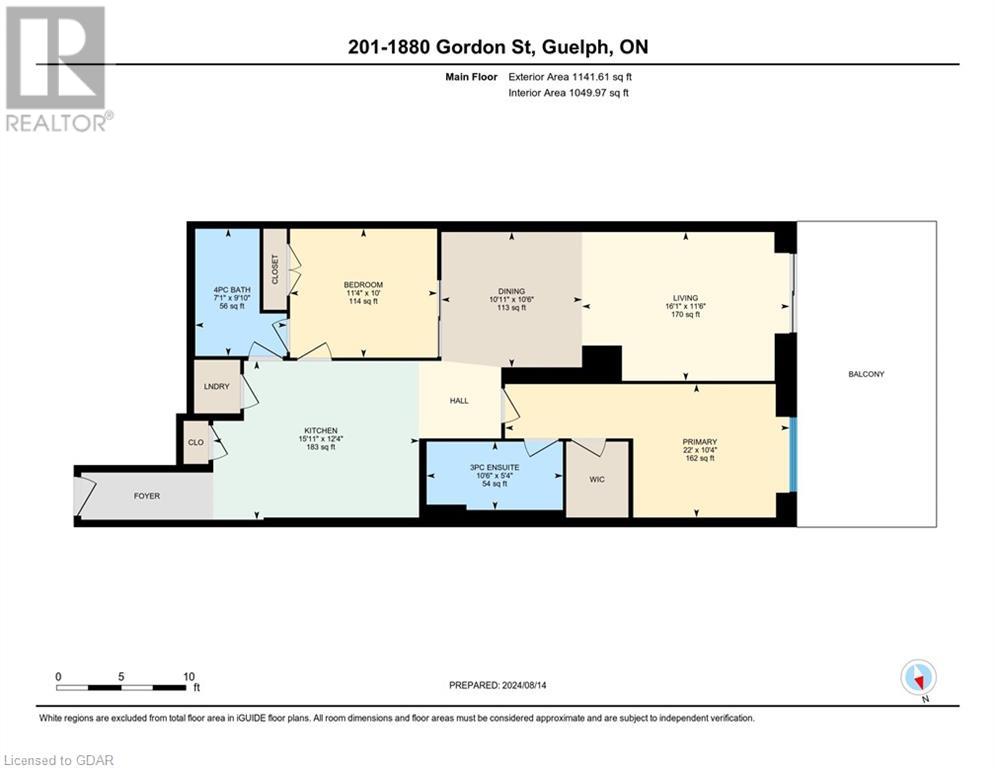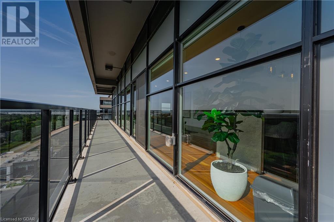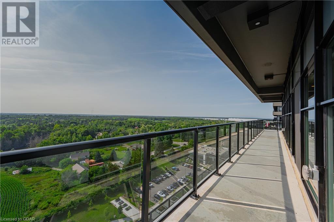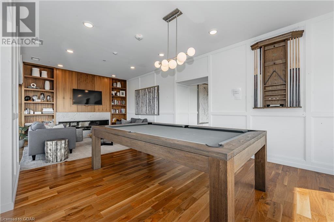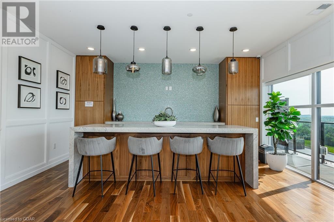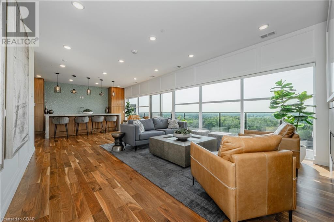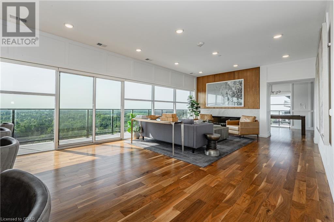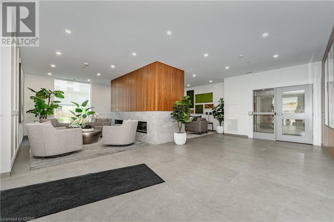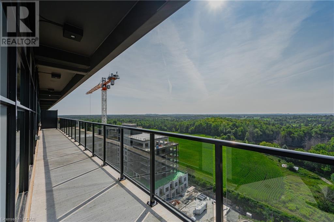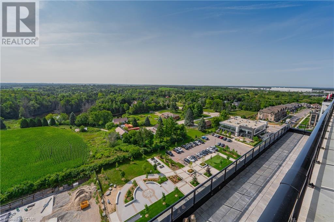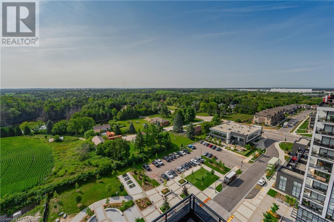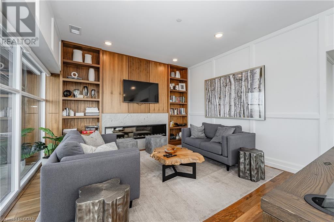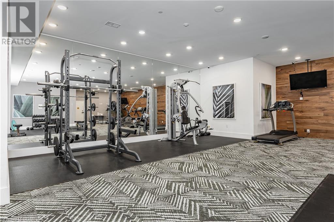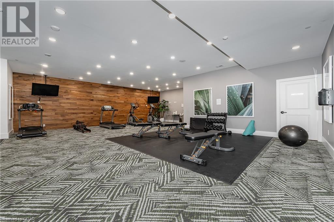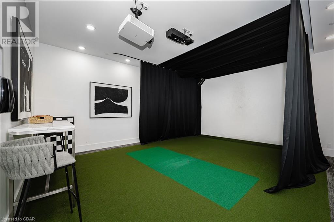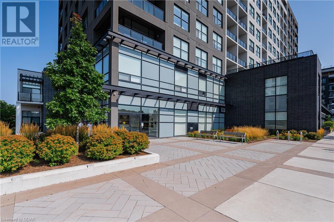- Ontario
- Guelph
1880 S Gordon St
CAD$675,000
CAD$675,000 Asking price
201 1880 S GORDON StreetGuelph, Ontario, N1G0P5
Delisted
222| 1183 sqft
Listing information last updated on Sat Nov 02 2024 02:51:36 GMT-0400 (Eastern Daylight Time)

Open Map
Log in to view more information
Go To LoginSummary
ID40632636
StatusDelisted
Ownership TypeCondominium
Brokered ByChestnut Park Realty (Southwestern Ontario) Ltd
TypeResidential Apartment
Age
Land Sizeunder 1/2 acre
Square Footage1183 sqft
RoomsBed:2,Bath:2
Maint Fee652.06 / Monthly
Maint Fee Inclusions
Virtual Tour
Detail
Building
Bathroom Total2
Bedrooms Total2
Bedrooms Above Ground2
AmenitiesExercise Centre,Guest Suite,Party Room
AppliancesCompactor,Dishwasher,Dryer,Refrigerator,Stove,Washer,Microwave Built-in,Window Coverings,Garage door opener
Basement TypeNone
Construction Style AttachmentAttached
Cooling TypeCentral air conditioning
Fireplace PresentTrue
Fireplace Total1
Fire ProtectionSmoke Detectors
Foundation TypePoured Concrete
Heating FuelNatural gas
Heating TypeForced air
Size Interior1183 sqft
Stories Total1
Total Finished Area
TypeApartment
Utility WaterMunicipal water
Land
Size Total Textunder 1/2 acre
Access TypeHighway access,Highway Nearby
Acreagefalse
AmenitiesGolf Nearby,Park,Place of Worship,Playground,Public Transit,Schools
SewerMunicipal sewage system
Underground
Visitor Parking
Surrounding
Ammenities Near ByGolf Nearby,Park,Place of Worship,Playground,Public Transit,Schools
Community FeaturesSchool Bus
Location DescriptionSouth on Gordon Street past Clair Road then left into complex
Zoning DescriptionR.4B-20
Other
FeaturesSouthern exposure,Conservation/green belt,Balcony,Trash compactor,Automatic Garage Door Opener
BasementNone
FireplaceTrue
HeatingForced air
Unit No.201
Remarks
Discover the epitome of modern living in this stunning 2-bedroom, 2-bathroom condo, ideally situated on the sought-after south end of Guelph. This meticulously upgraded unit offers a blend of style, comfort, and convenience, making it a perfect choice for young professionals, couples, or those looking to downsize to a single-level home. Step inside and be greeted by the elegance of tile and hardwood flooring throughout, complemented by soaring 10-foot ceilings that create an open and airy atmosphere. The spacious layout is thoughtfully designed to maximize both living and storage space, ensuring a comfortable and organized lifestyle. One of the standout features of this condo is the expansive private terrace, providing an outdoor retreat that overlooks serene green space. This unique feature offers the perfect setting for morning coffee, evening relaxation, or entertaining guests. In addition to the condo’s own charm, residents can enjoy premium amenities within the building. The 13th-floor sky lounge boasts breathtaking panoramic views, making it an ideal spot to unwind or host social gatherings. Stay active in the well-equipped gym or practice your swing with the state-of-the-art golf simulator. With two dedicated underground parking spaces, this condo combines the convenience of urban living with the peace and privacy of a well-designed home. (id:22211)
The listing data above is provided under copyright by the Canada Real Estate Association.
The listing data is deemed reliable but is not guaranteed accurate by Canada Real Estate Association nor RealMaster.
MLS®, REALTOR® & associated logos are trademarks of The Canadian Real Estate Association.
Location
Province:
Ontario
City:
Guelph
Community:
Clairfields/Hanlon Business Park
Room
Room
Level
Length
Width
Area
4pc Bathroom
Main
NaN
Measurements not available
Full bathroom
Main
NaN
Measurements not available
Bedroom
Main
11.32
10.01
113.26
11'4'' x 10'0''
Primary Bedroom
Main
22.01
10.33
227.51
22'0'' x 10'4''
Living
Main
16.08
11.52
185.13
16'1'' x 11'6''
Dining
Main
10.93
10.50
114.70
10'11'' x 10'6''
Kitchen
Main
15.91
12.34
196.29
15'11'' x 12'4''

