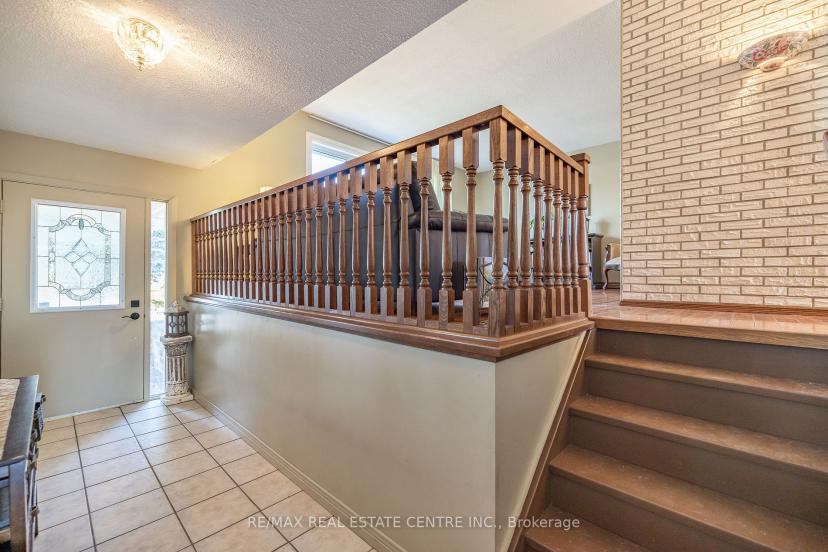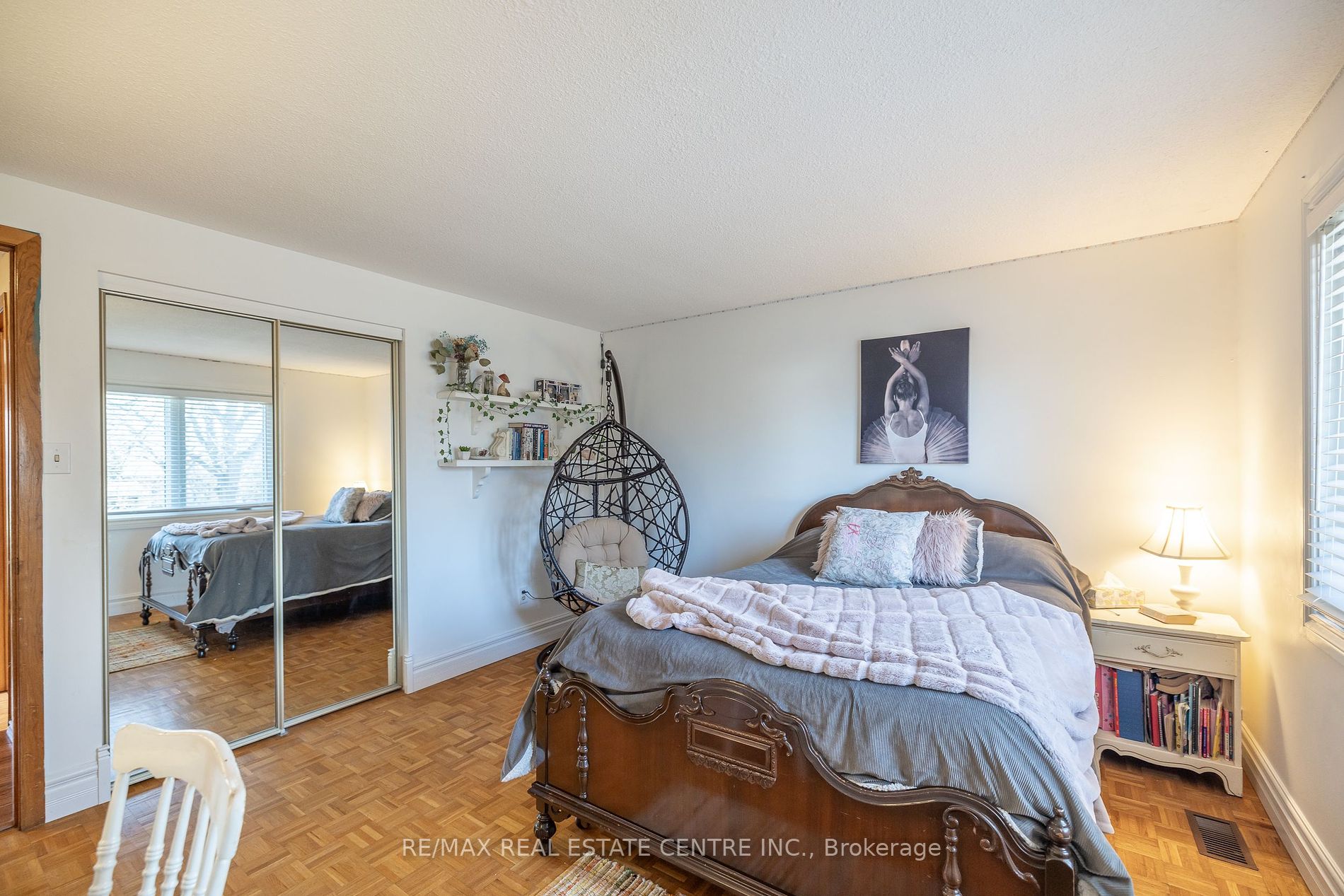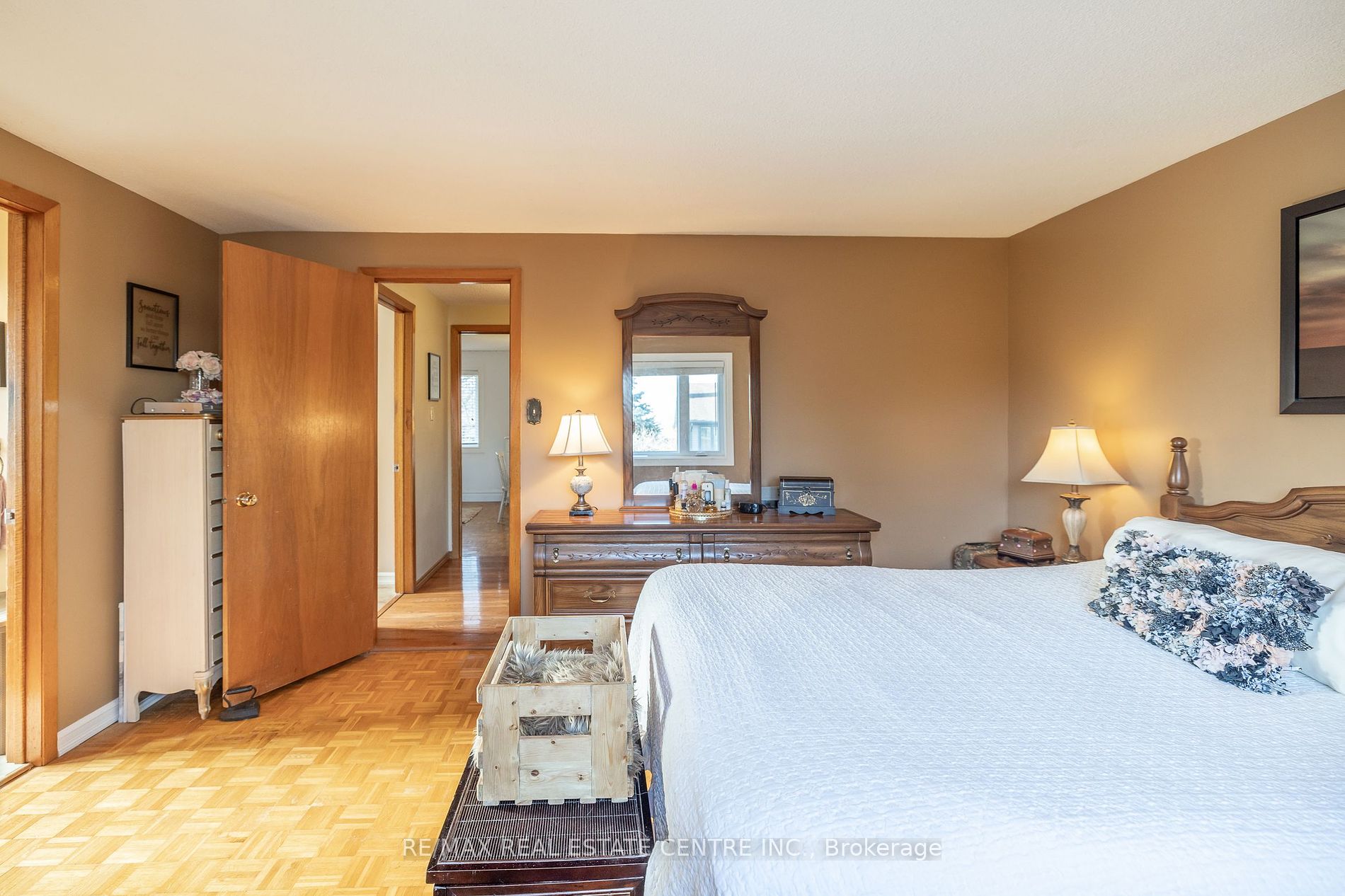- Ontario
- Guelph
18 Northwood Cres
CAD$829,900 Sale
18 Northwood CresGuelph, Ontario, N1H6Z4
336(2+4)| 1500-2000 sqft

Open Map
Log in to view more information
Go To LoginSummary
IDX8144424
StatusCurrent Listing
Ownership TypeFreehold
TypeResidential House,Detached,Split
RoomsBed:3,Kitchen:1,Bath:3
Square Footage1500-2000 sqft
Lot Size60 * 101 Feet
Land Size6060 ft²
Parking2 (6) Attached +4
Age 31-50
Possession Date30-60 days
Listing Courtesy ofRE/MAX REAL ESTATE CENTRE INC.
Detail
Building
Bathroom Total3
Bedrooms Total3
Bedrooms Above Ground3
Basement DevelopmentFinished
Construction Style AttachmentDetached
Construction Style Split LevelSidesplit
Cooling TypeCentral air conditioning
Exterior FinishBrick
Fireplace PresentTrue
Heating FuelNatural gas
Heating TypeForced air
Size Interior
Basement
Basement TypeFull (Finished)
Land
Size Total Text60 x 101 FT
Acreagefalse
Size Irregular60 x 101 FT
Surrounding
Community FeaturesQuiet Area
Ammenities Near ByPlayground,Public Transit,Schools,Shopping
Other
Equipment TypeWater Heater
Rental Equipment TypeWater Heater
StructurePorch
FeaturesWet bar,Paved driveway
BasementFinished,Full
PoolInground
FireplaceY
A/CCentral Air
HeatingForced Air
ExposureE
Remarks
Spacious side split in the desirable West End offering appox 1800 sq ft of living space! Close great amenities and sitting on a very desirable 60 X 101 lot. This well-built property offers ample space for a growing or multi-generational family. Featuring a functional layout with a well-appointed kitchen, formal living and dining rooms, and a cozy family room for relaxation or just that extra bit of space! The home features 3 beds, 2.5 baths in a sought after side split. The primary suite includes a 3-piece ensuite bath as well. The finished basement adds extra living space for family activities, den or even a home office. Parking is no concern here with ample room for up to four cars in the driveway plus the double car garage. Summer is right around the corner and youll get to enjoy it in the private backyard oasis with a beautiful inground pool and fully fenced yard! A perfect blend of comfort and convenience in a sought-after location with lots of options and future potential!
The listing data is provided under copyright by the Toronto Real Estate Board.
The listing data is deemed reliable but is not guaranteed accurate by the Toronto Real Estate Board nor RealMaster.
The following "Remarks” is automatically translated by Google Translate. Sellers,Listing agents, RealMaster, Canadian Real Estate Association and relevant Real Estate Boards do not provide any translation version and cannot guarantee the accuracy of the translation. In case of a discrepancy, the English original will prevail.
宽敞的一侧在理想的西区分开,提供约 1800 平方英尺的居住空间! 靠近一流的设施,坐落在一个非常理想的 60 X 101 地段。 这座精心打造的房产为成长中的家庭或多代同堂的家庭提供了充足的空间。拥有实用的布局,设有设备齐全的厨房、正式的客厅和餐厅,以及舒适的家庭活动室,供您放松或提供额外的空间!该房屋设有3张床,2张。5个浴室在受追捧的侧面开叉。主套房还包括一个三件套套间浴室。完工的地下室为家庭活动、书房甚至家庭办公室增加了额外的生活空间。停车在这里不用担心,车道上有足够的空间容纳多达四辆车,还有双车库。 夏天即将来临,您将在私人后院绿洲中享受它,那里有一个美丽的地下游泳池和完全围栏的院子!舒适和便利的完美结合,在一个广受欢迎的位置,有很多选择和未来潜力!
Location
Province:
Ontario
City:
Guelph
Community:
Parkwood Gardens 02.07.0030
Crossroad:
West Acres / Northwood Cres
Room
Room
Level
Length
Width
Area
Foyer
Ground
1.45
4.65
6.74
Living
Main
4.06
5.26
21.36
Dining
Main
3.00
3.17
9.51
Kitchen
Main
2.49
3.43
8.54
Breakfast
Main
2.13
2.49
5.30
Bathroom
Main
NaN
2 Pc Bath
Family
Ground
3.43
6.53
22.40
Prim Bdrm
2nd
3.66
4.50
16.47
Bathroom
2nd
NaN
3 Pc Ensuite
2nd Br
2nd
3.71
3.89
14.43
3rd Br
2nd
3.71
2.62
9.72
Bathroom
2nd
NaN
4 Pc Bath










































































