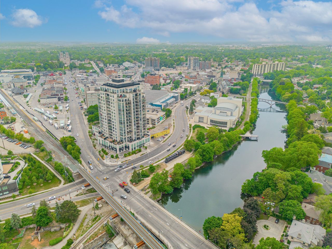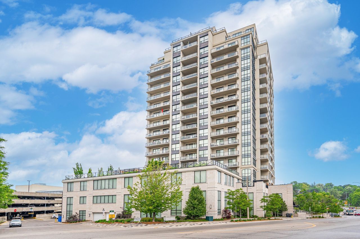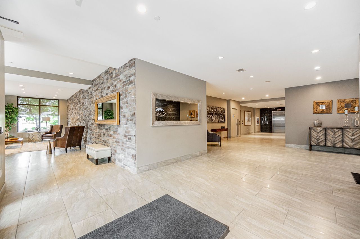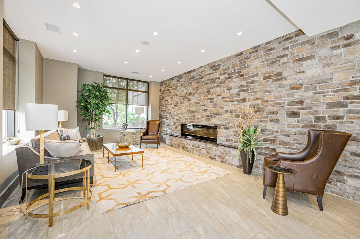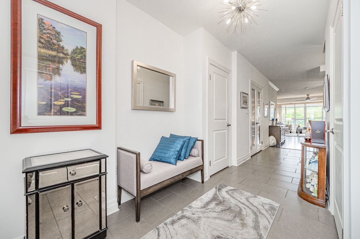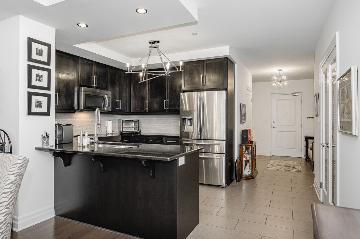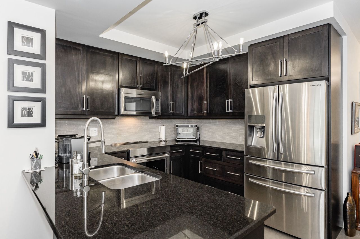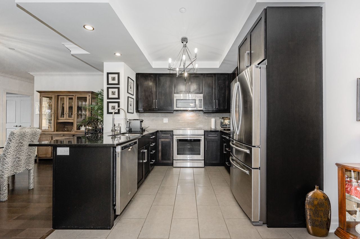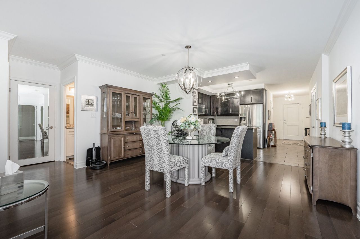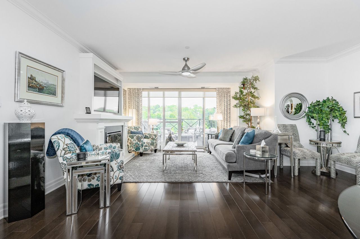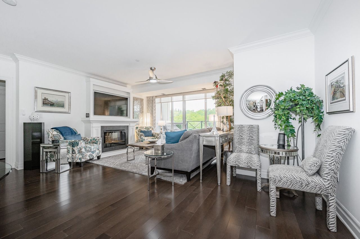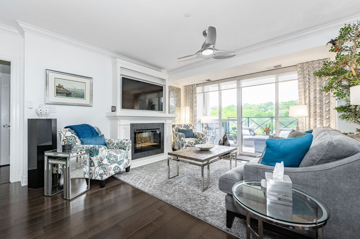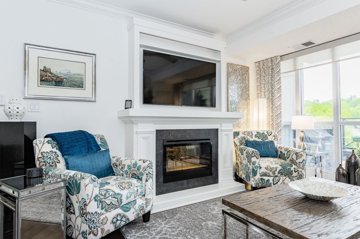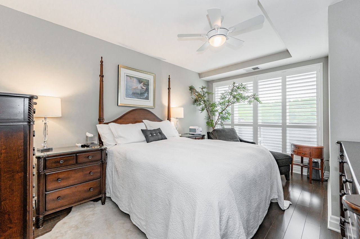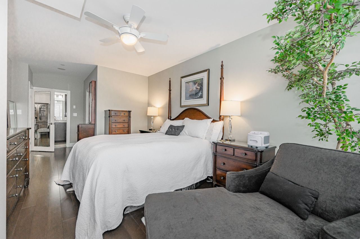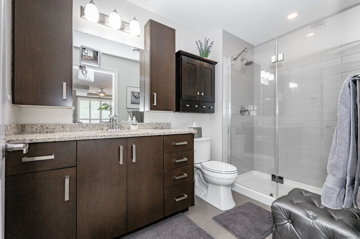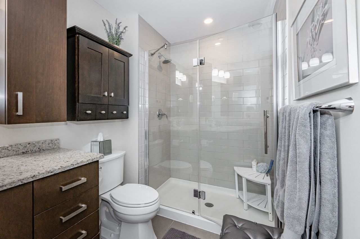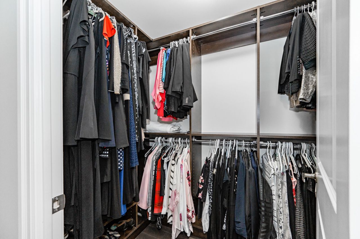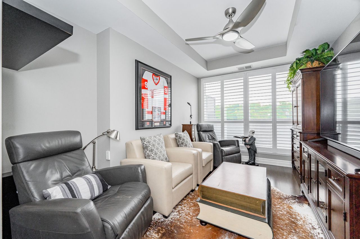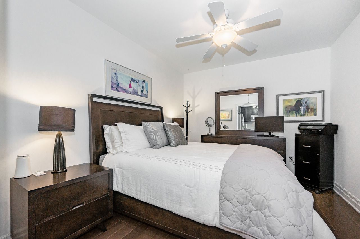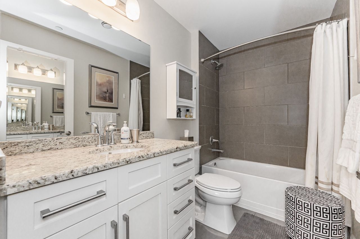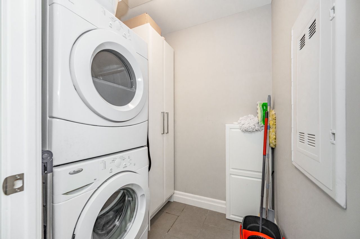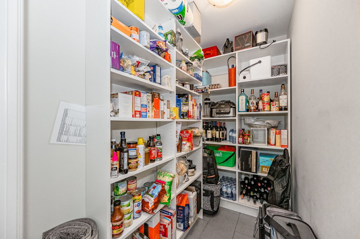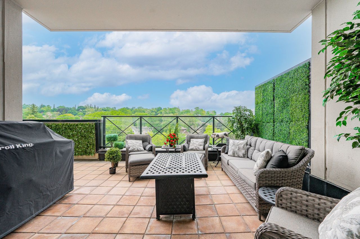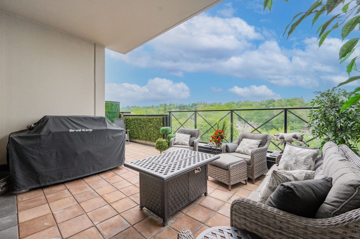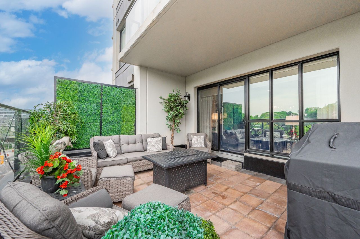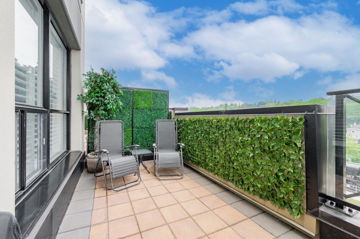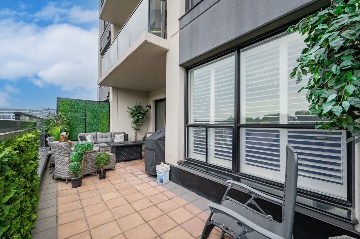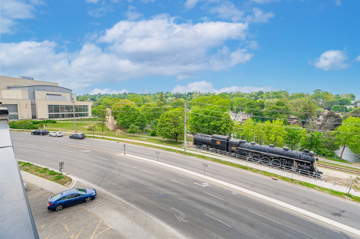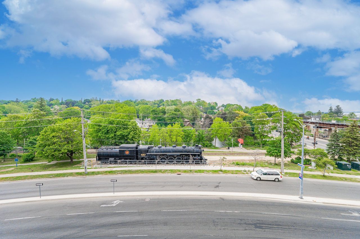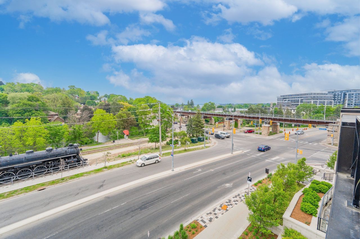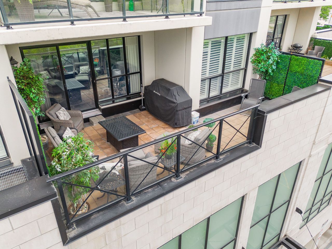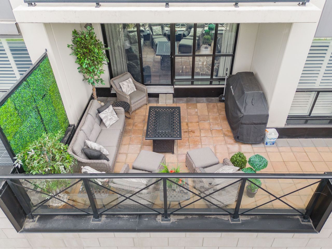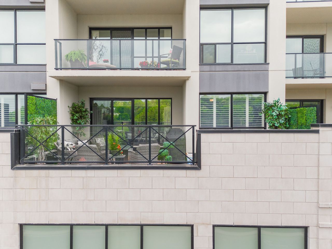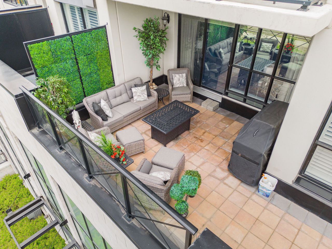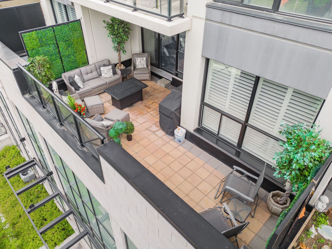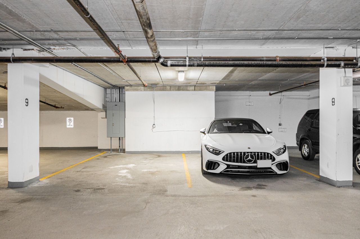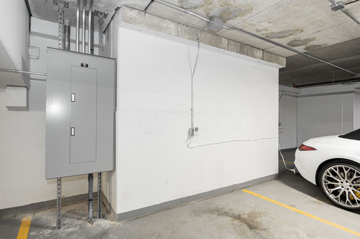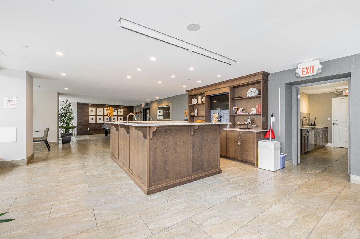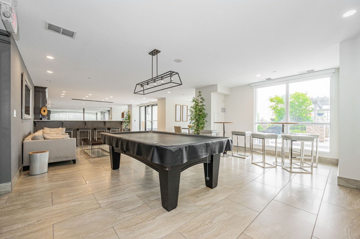- Ontario
- Guelph
160 Macdonell St
SoldCAD$xxx,xxx
CAD$985,000 Asking price
303 160 MacDonell StreetGuelph, Ontario, N1H0A9
Sold
222| 1400-1599 sqft
Listing information last updated on Tue Jun 20 2023 13:15:52 GMT-0400 (Eastern Daylight Time)

Open Map
Log in to view more information
Go To LoginSummary
IDX6128856
StatusSold
Ownership TypeCondominium
PossessionSeptember 1/23
Brokered ByCHESTNUT PARK REALTY (SOUTHWESTERN ONTARIO) LTD
TypeResidential Apartment
Age 6-10
Square Footage1400-1599 sqft
RoomsBed:2,Kitchen:1,Bath:2
Parking2 (2) Underground
Maint Fee789.4 / Monthly
Maint Fee InclusionsHeat,Water,CAC,Common Elements,Building Insurance,Parking
Virtual Tour
Detail
Building
Bathroom Total2
Bedrooms Total2
Bedrooms Above Ground2
AmenitiesExercise Centre,Guest Suite,Party Room
AppliancesCompactor,Dishwasher,Dryer,Refrigerator,Stove,Washer,Microwave Built-in,Hood Fan,Window Coverings,Garage door opener
Basement TypeNone
Construction Style AttachmentAttached
Cooling TypeCentral air conditioning
Exterior FinishBrick,Concrete,Stone
Fireplace FuelElectric
Fireplace PresentTrue
Fireplace Total1
Fireplace TypeOther - See remarks
Fire ProtectionSmoke Detectors,Security system
FixtureCeiling fans
Foundation TypePoured Concrete
Heating FuelNatural gas
Heating TypeIn Floor Heating,Forced air
Size Interior1531.0000
Stories Total1
TypeApartment
Utility WaterMunicipal water
Association AmenitiesBBQs Allowed,Game Room,Guest Suites,Gym,Media Room,Rooftop Deck/Garden
Architectural StyleApartment
FireplaceYes
Property FeaturesArts Centre,Hospital,Library,Park,Place Of Worship,Public Transit
Rooms Above Grade4
Heat SourceGas
Heat TypeForced Air
LockerExclusive
Laundry LevelMain Level
Land
Access TypeRail access
Acreagefalse
AmenitiesHospital,Park,Place of Worship,Public Transit,Schools,Shopping
SewerMunicipal sewage system
Underground
None
Surrounding
Ammenities Near ByHospital,Park,Place of Worship,Public Transit,Schools,Shopping
Location DescriptionWoolwich at MacDonell
Zoning DescriptionD.1-21
Other
Communication TypeHigh Speed Internet
FeaturesSouthern exposure,Park/reserve,Balcony,Trash compactor,Automatic Garage Door Opener
Den FamilyroomYes
Internet Entire Listing DisplayYes
BasementNone
BalconyTerrace
FireplaceY
A/CCentral Air
HeatingForced Air
Level3
Unit No.303
ExposureS
Parking SpotsOwned8Owned9
Corp#WSCC212
Prop MgmtCrossbridge
Remarks
Presenting a sophisticated and upscale condo tailored to discerning mature buyers. Spanning 1550 square feet, this luxurious residence showcases impeccable finishes. Boasting 2 bedrooms, a splendid den, and 2 full bathrooms, it offers generous living space. The primary bedroom is a haven with its walk-in closet featuring a built-in organization system and an ensuite bathroom showcasing a walk-in glass shower. Step onto the expansive outdoor terrace for exclusive privacy and captivating views of the river and serene treetops of St. Georges park. Notably, this unit includes 2 side by side parkin spaces with power outlets, catering to your electric vehicle needs - a distinctive and practical advantage.Interboard Listing with Guelph & District Association of Realtors*
The listing data is provided under copyright by the Toronto Real Estate Board.
The listing data is deemed reliable but is not guaranteed accurate by the Toronto Real Estate Board nor RealMaster.
Location
Province:
Ontario
City:
Guelph
Community:
Central West 02.07.0070
Crossroad:
Woolwich & MacDonell
Room
Room
Level
Length
Width
Area
Living
Main
18.18
13.75
249.86
Kitchen
Main
14.01
9.42
131.91
Dining
Main
19.09
11.75
224.27
Prim Bdrm
Main
10.83
23.59
255.40
Bathroom
Main
10.40
5.84
60.74
3 Pc Ensuite
2nd Br
Main
12.01
10.01
120.16
Bathroom
Main
5.35
8.99
48.07
4 Pc Bath
Laundry
Main
5.25
5.91
31.00
Den
Main
10.17
17.42
177.18

