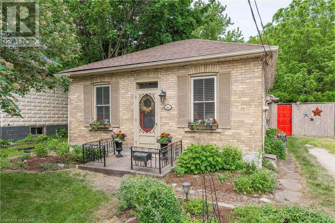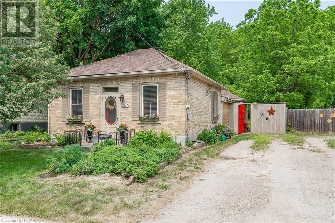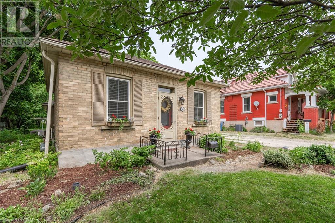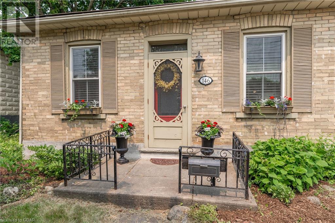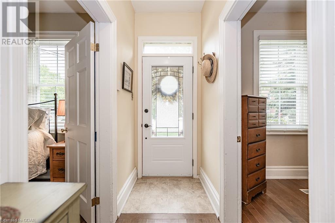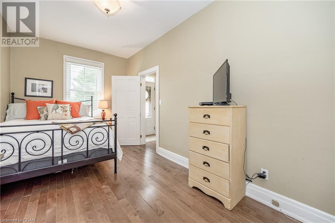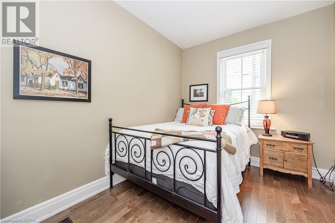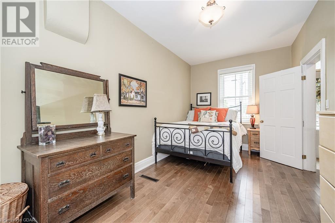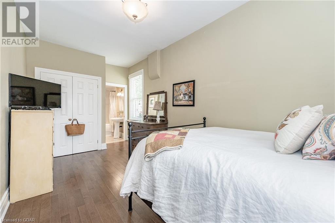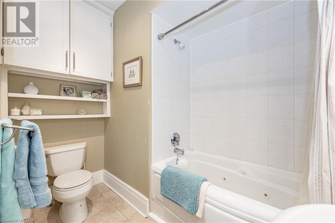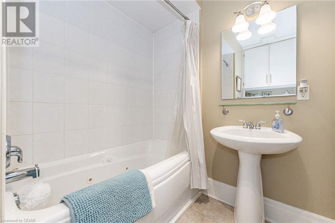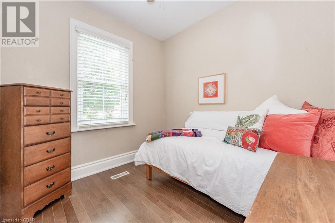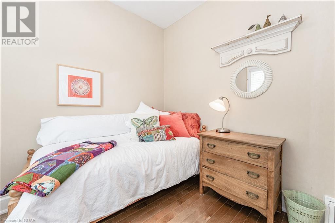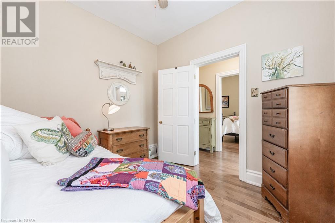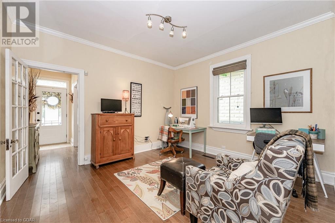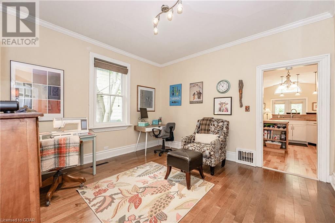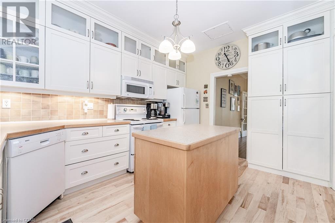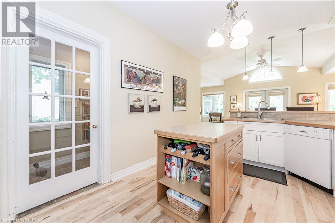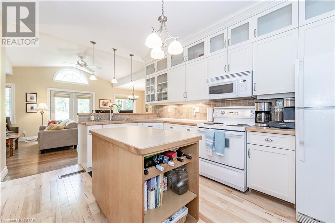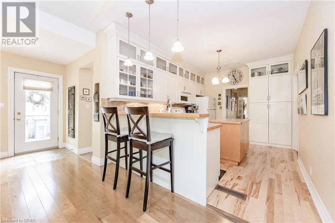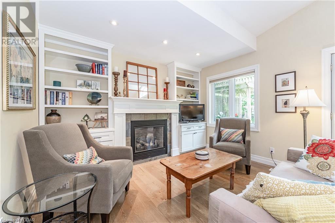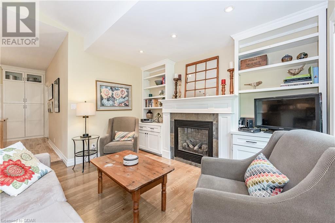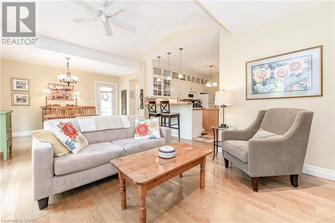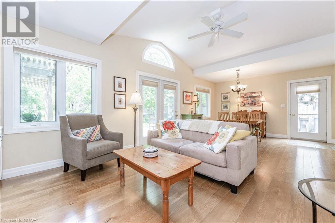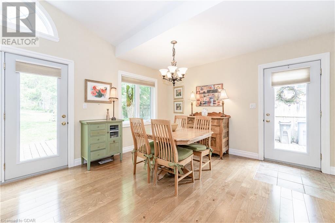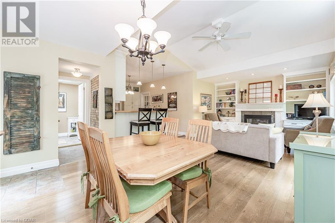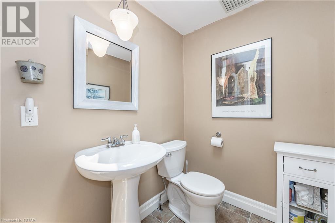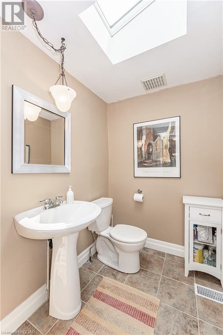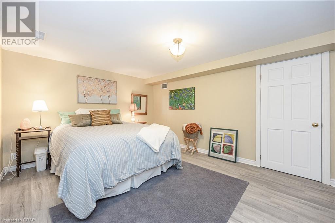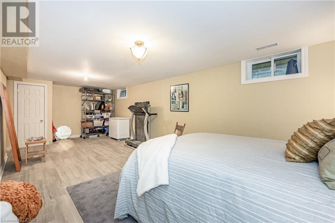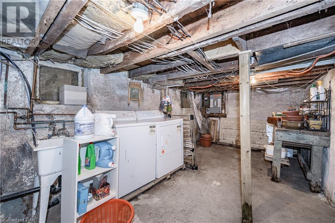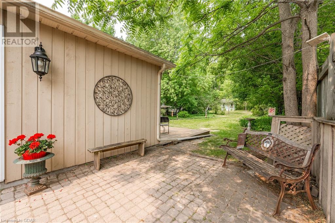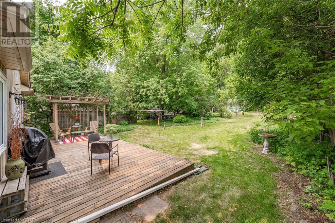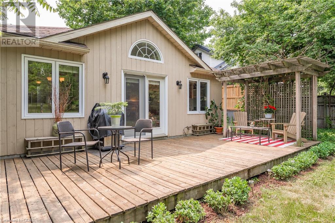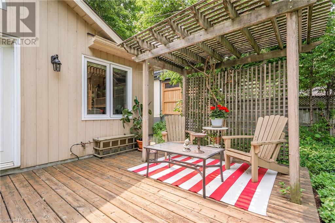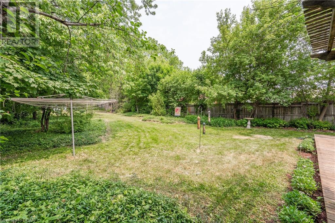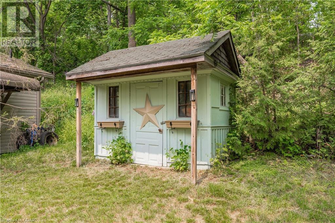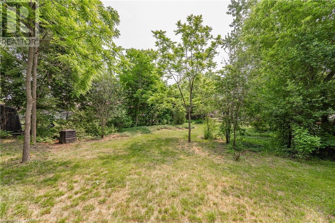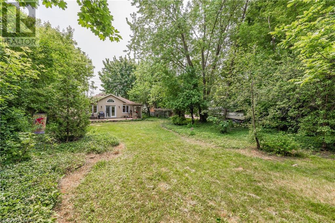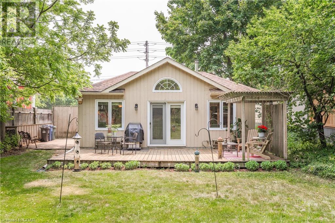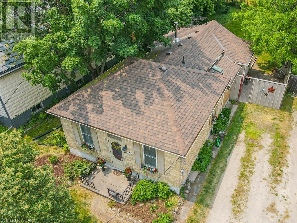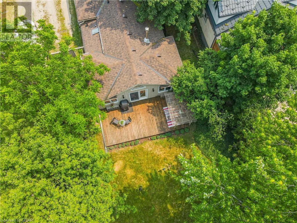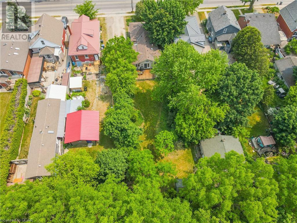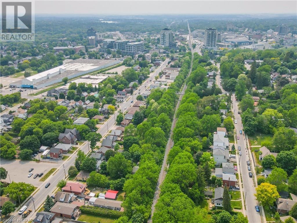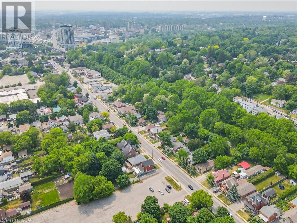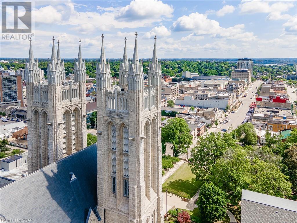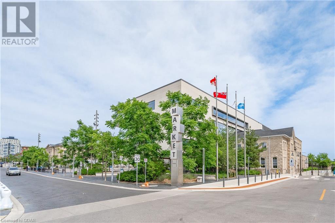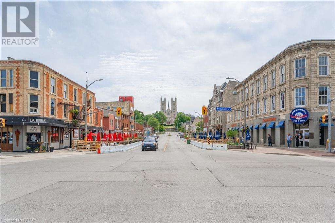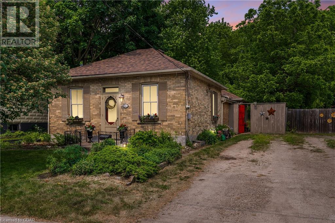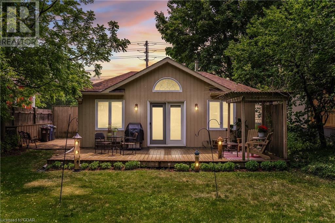- Ontario
- Guelph
146 Elizabeth St
CAD$749,900
CAD$749,900 Asking price
146 ELIZABETH StreetGuelph, Ontario, N1E2X3
Delisted · Delisted ·
2+12| 1271.96 sqft
Listing information last updated on Thu Jun 15 2023 09:28:47 GMT-0400 (Eastern Daylight Time)

Open Map
Log in to view more information
Go To LoginSummary
ID40428856
StatusDelisted
Ownership TypeFreehold
Brokered ByRoyal LePage Royal City Realty Brokerage
TypeResidential House,Detached
Age
Land Sizeunder 1/2 acre
Square Footage1271.96 sqft
RoomsBed:2+1,Bath:2
Virtual Tour
Detail
Building
Bathroom Total2
Bedrooms Total3
Bedrooms Above Ground2
Bedrooms Below Ground1
AppliancesDishwasher,Dryer,Microwave,Refrigerator,Stove,Water softener,Washer
Basement DevelopmentPartially finished
Basement TypeFull (Partially finished)
Construction Style AttachmentDetached
Cooling TypeCentral air conditioning
Exterior FinishBrick
Fireplace PresentTrue
Fireplace Total1
Fire ProtectionNone
FixtureCeiling fans
Foundation TypeStone
Half Bath Total1
Heating FuelNatural gas
Heating TypeForced air
Size Interior1271.9600
Stories Total1
TypeHouse
Utility WaterMunicipal water
Land
Size Total Textunder 1/2 acre
Acreagefalse
AmenitiesPark,Playground,Public Transit,Shopping
Fence TypePartially fenced
SewerMunicipal sewage system
Surrounding
Ammenities Near ByPark,Playground,Public Transit,Shopping
Community FeaturesCommunity Centre
Location DescriptionVictoria Rd. to Elizabeth St.
Zoning DescriptionR.1B-10
Other
FeaturesPark/reserve,Skylight,Sump Pump
BasementPartially finished,Full (Partially finished)
FireplaceTrue
HeatingForced air
Remarks
Lovingly referred to by many in the community as “the little yellow cottage”, this special home and property is now hitting the market after being loved by its current owner for many years. From the moment you walk in, you can see what a meticulous job was done when renovating this home. Modern touches abound while still keeping the character and integrity of the home intact. The spacious primary bedroom has locally crafted hardwood flooring that continues throughout the home, as well as an ensuite bathroom. On the main floor you will also find a second bedroom, as well as a den that could be used for anything you see fit, perhaps for crafting, an office or a playroom! There is even the option to turn the den into a third upstairs bedroom. Downstairs in the basement you will find the third bedroom, which could also be used as a rec. room or gym space. As you walk towards the back of the home, you will fall in love with the fully renovated kitchen that opens into the main living and dining area. This space was added to the home in 2006, and you can see what great care was taken with planning and executing this vision. The vaulted ceilings and abundance of windows allow the natural light to brighten this space. In the winter, you can curl up next to the gas fireplace with a cup of tea and a good book and watch the winter wonderland that is your backyard. This backyard is simply magical. Enjoy the peace and quiet on your spacious back deck where you are surrounded by nature. You can meander through the grass to the back of the property and enjoy the wildflowers and wildlife as you do so. You are also just steps from all that the downtown has to offer including the GO train, local shops and restaurants, and the vibrant Farmer's Market. Come and check out this truly one of a kind property for yourself before it’s too late! (id:22211)
The listing data above is provided under copyright by the Canada Real Estate Association.
The listing data is deemed reliable but is not guaranteed accurate by Canada Real Estate Association nor RealMaster.
MLS®, REALTOR® & associated logos are trademarks of The Canadian Real Estate Association.
Location
Province:
Ontario
City:
Guelph
Community:
St. Patrick's Ward
Room
Room
Level
Length
Width
Area
Bedroom
Bsmt
24.57
12.60
309.59
24'7'' x 12'7''
2pc Bathroom
Main
NaN
Measurements not available
Dining
Main
7.51
13.09
98.35
7'6'' x 13'1''
Living
Main
17.59
13.09
230.20
17'7'' x 13'1''
Kitchen
Main
10.66
14.40
153.57
10'8'' x 14'5''
Den
Main
13.09
12.60
164.92
13'1'' x 12'7''
Bedroom
Main
8.83
9.51
83.97
8'10'' x 9'6''
Full bathroom
Main
NaN
Measurements not available
Primary Bedroom
Main
8.92
18.50
165.13
8'11'' x 18'6''

