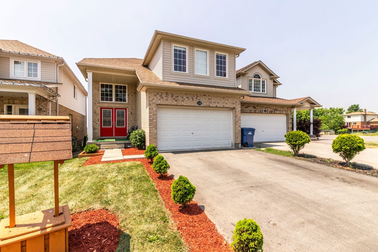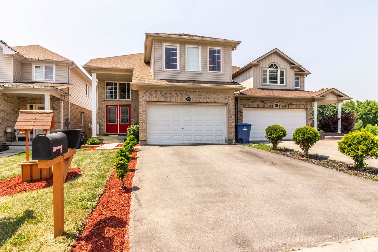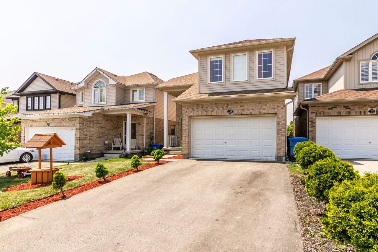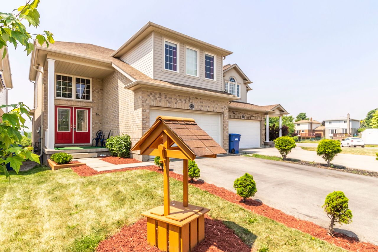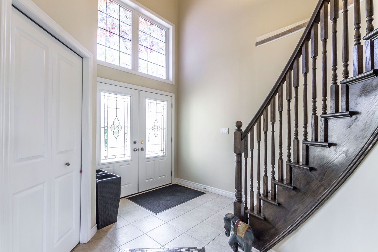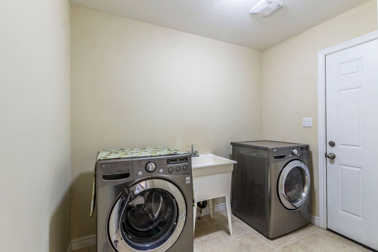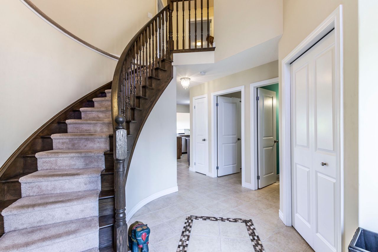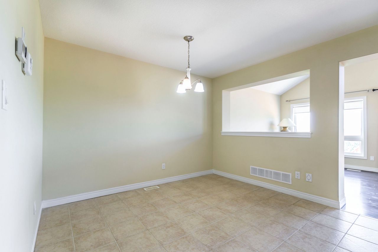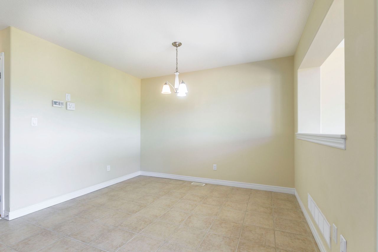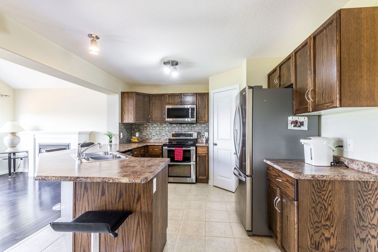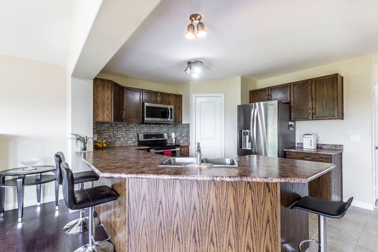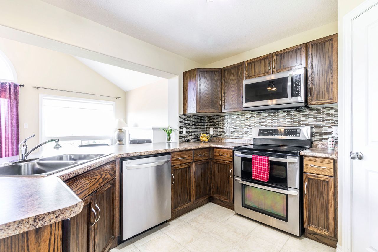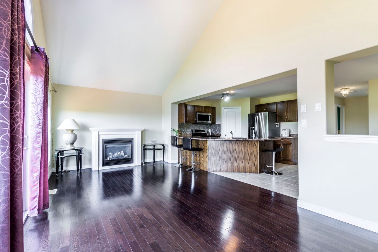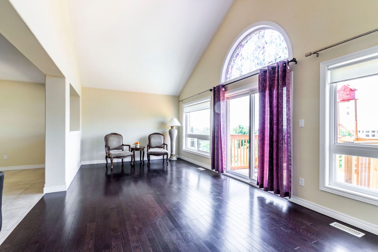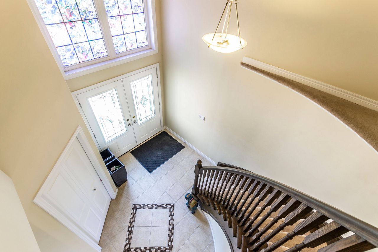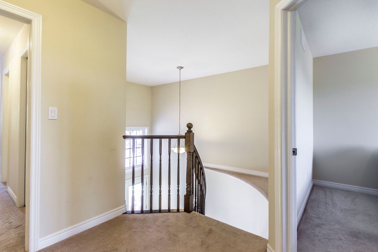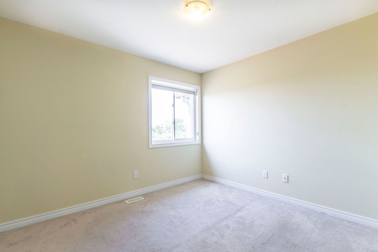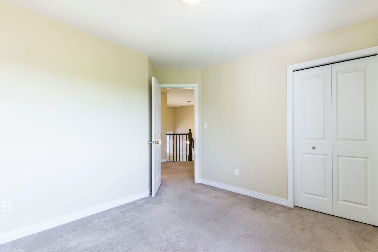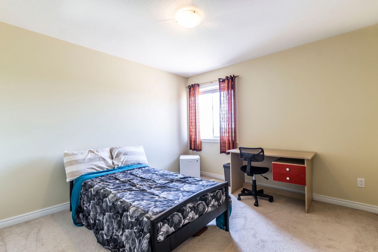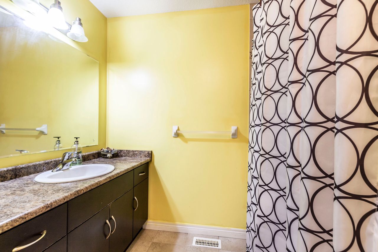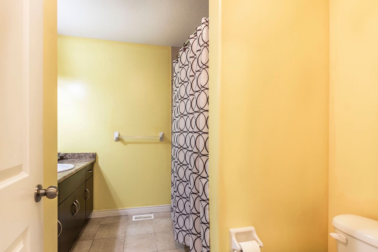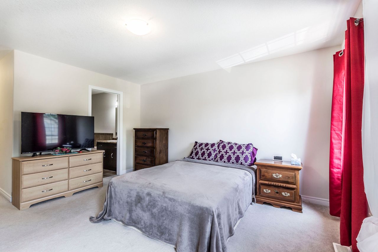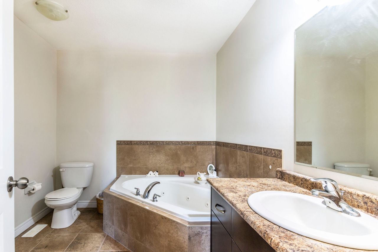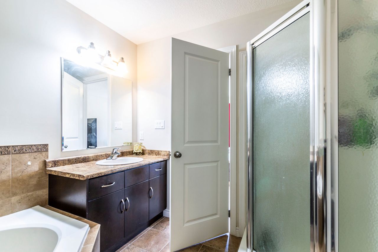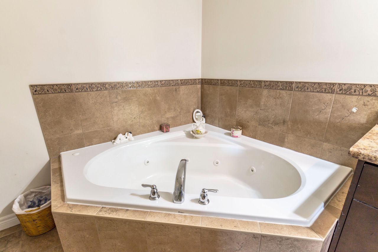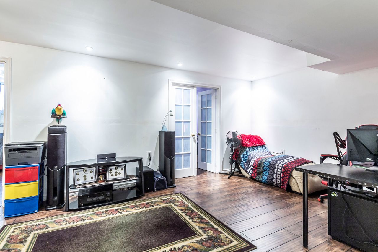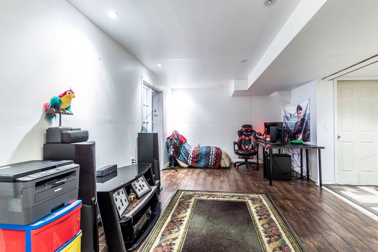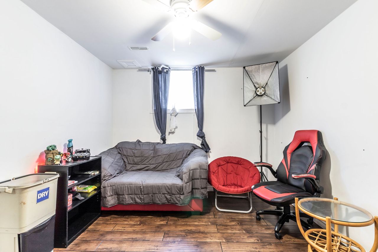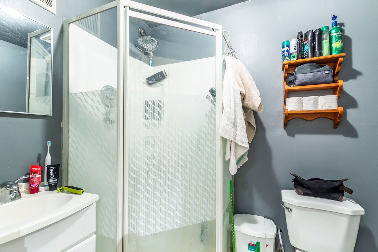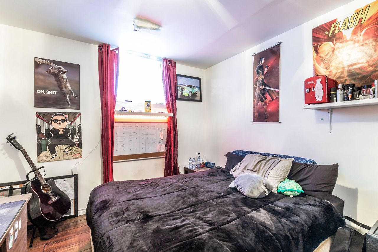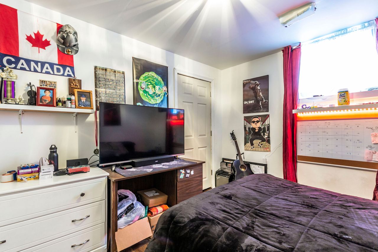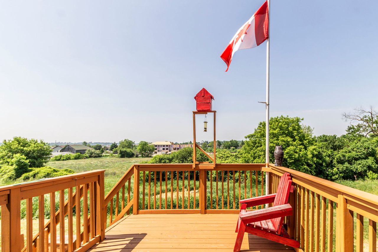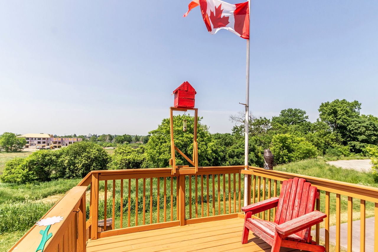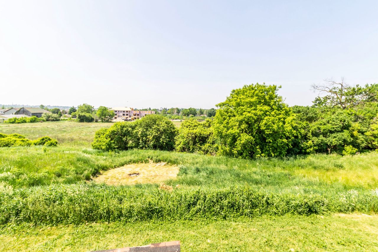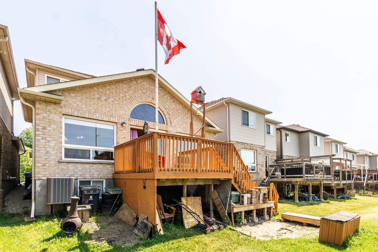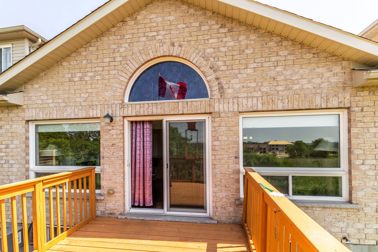- Ontario
- Guelph
135 Kemp Cres
SoldCAD$xxx,xxx
CAD$899,900 Asking price
135 Kemp CrescentGuelph, Ontario, N1E0K1
Sold
345(1.5+4)
Listing information last updated on Mon Jun 19 2023 12:07:18 GMT-0400 (Eastern Daylight Time)

Open Map
Log in to view more information
Go To LoginSummary
IDX6127048
StatusSold
Ownership TypeFreehold
Possession60-90 Days
Brokered ByRE/MAX REAL ESTATE CENTRE INC.
TypeResidential House,Detached
Age
Lot Size30 * 97 Feet
Land Size2910 ft²
RoomsBed:3,Kitchen:1,Bath:4
Parking1.5 (5) Attached +4
Virtual Tour
Detail
Building
Bathroom Total4
Bedrooms Total3
Bedrooms Above Ground3
Basement DevelopmentFinished
Basement TypeFull (Finished)
Construction Style AttachmentDetached
Cooling TypeCentral air conditioning
Exterior FinishBrick,Vinyl siding
Fireplace PresentTrue
Heating FuelNatural gas
Heating TypeForced air
Size Interior
Stories Total2
TypeHouse
Architectural Style2-Storey
FireplaceYes
Rooms Above Grade7
Heat SourceGas
Heat TypeForced Air
WaterMunicipal
Laundry LevelMain Level
Land
Size Total Text30 x 97 FT
Acreagefalse
Size Irregular30 x 97 FT
Parking
Parking FeaturesPrivate Double
Surrounding
Ammenities Near ByPublic Transit,Schools
Community FeaturesQuiet Area
Location DescriptionOff of Grange Rd and East of Victoria Rd
Zoning DescriptionRESIDENTIAL
Other
FeaturesPaved driveway,Sump Pump,Automatic Garage Door Opener
Internet Entire Listing DisplayYes
SewerSewer
Central VacuumYes
BasementFinished,Full
PoolNone
FireplaceY
A/CCentral Air
HeatingForced Air
ExposureW
Remarks
Beautiful 1,847 sq ft Detached 2 storey home on a quiet street in Guelph's Grange Area. Open concept living on the main floor with hardwood and Ceramic Flooring. Large Eat-in Kitchen with Breakfast Bar and large living room with Cathedral Ceilings featuring your own cozy gas fireplace. Main floor is completed by a laundry room and a 2 pc Bathroom. Upstairs features a spacious primary bedroom with your very own 4 pc ensuite, and his and her closets. Spacious bedrooms for the kids in the family. Your Basement has a large rec room, 4 pc bathroom, and two extra rooms that can be used as extra bedrooms. Come visit this property and call Guelph's growing East End Home!
The listing data is provided under copyright by the Toronto Real Estate Board.
The listing data is deemed reliable but is not guaranteed accurate by the Toronto Real Estate Board nor RealMaster.
Location
Province:
Ontario
City:
Guelph
Community:
Grange Hill East 02.07.0110
Crossroad:
Victoria/Grange
Room
Room
Level
Length
Width
Area
Dining
Main
12.17
11.09
134.98
Kitchen
Main
11.75
11.09
130.25
Living
Main
23.95
10.83
259.30
Laundry
Main
11.35
8.56
97.20
Prim Bdrm
2nd
14.40
12.96
186.65
4 Pc Ensuite
2nd Br
2nd
10.89
11.65
126.86
Br
2nd
10.86
11.61
126.13
Rec
Bsmt
15.75
16.70
262.98
Den
Bsmt
10.01
10.83
108.34
Den
Bsmt
10.01
10.79
108.01

