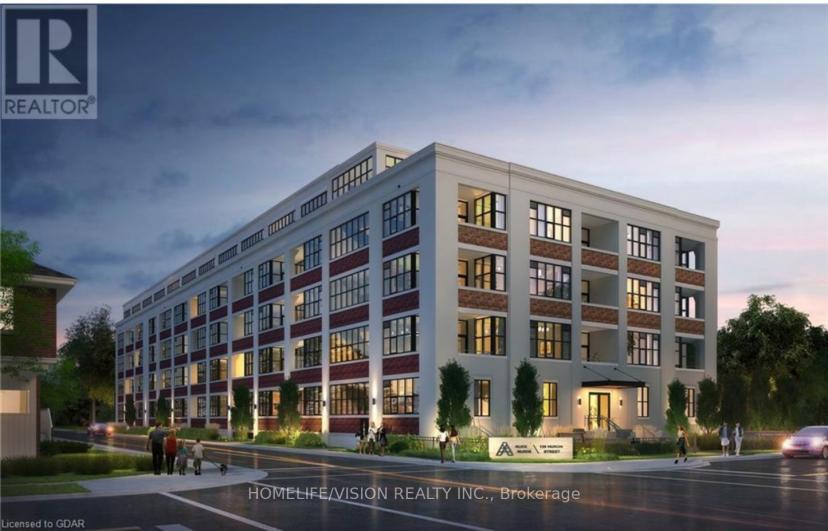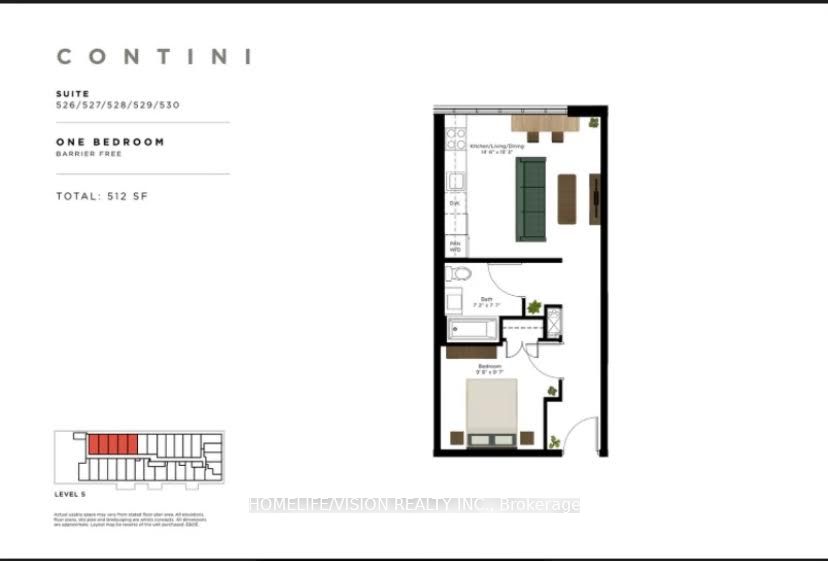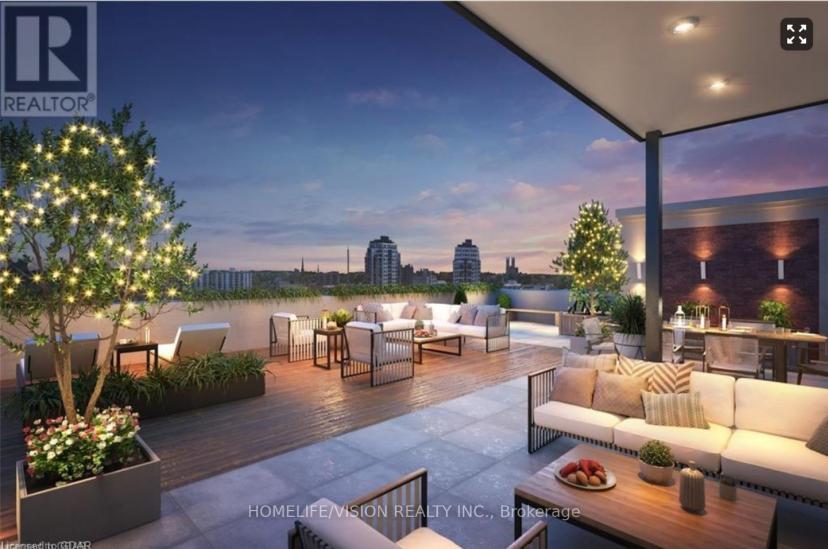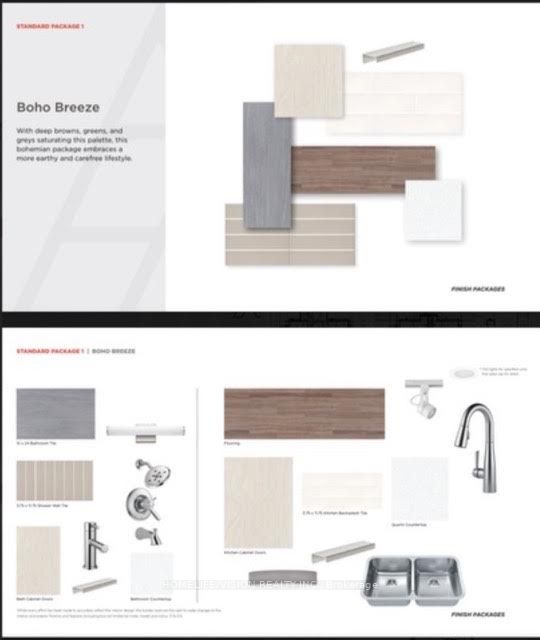- Ontario
- Guelph
120 Huron St
CAD$2,300 Lease
526 120 Huron StGuelph, Ontario, N1E5L7
11| 500-599 sqft

Open Map
Log in to view more information
Go To LoginSummary
IDX8059544
StatusCurrent Listing
Ownership TypeCondominium/Strata
TypeResidential Apartment
RoomsBed:1,Kitchen:1,Bath:1
Square Footage500-599 sqft
Age 0-5
Possession DateTBA
Listing Courtesy ofHOMELIFE/VISION REALTY INC.
Detail
Building
Bathroom Total1
Bedrooms Total1
Bedrooms Above Ground1
AmenitiesStorage - Locker
AppliancesDryer,Refrigerator,Stove,Washer
Cooling TypeCentral air conditioning
Exterior FinishBrick
Fireplace PresentFalse
Heating FuelNatural gas
Heating TypeForced air
Land
Acreagefalse
Surrounding
Community FeaturesPets not Allowed
Locker#101
BasementNone
BalconyNone
LockerExclusive
FireplaceN
A/CCentral Air
HeatingForced Air
Level4
Unit No.526
ExposureNE
Parking SpotsNone
Corp#TBD
Prop MgmtTbd
Remarks
NEVER LIVED IN BEAUTIFUL 1 BEDROOM COZY CONTINI CONDO IN THE ALICE BLOCK ! BRIGHT AND OPEN THIS 512 SQ.FT UNIT OFFERS ELEGANT AND PROFESSIONAL FINISHES THROUGHOUT. UNIT #526 IS AVAILABLE TO RENT MAY 1, 2024. BRIGHT AND OPEN WITH COMBINED KITCHEN AND LIVING SPACE. ENSUITE WASHER AND DRYER. MINUTES FROM DOWNTOWN, SPEED RIVER TRAIL, DINING AND SO MUCH MORE! TENANT PAYS ALL UTILITIES LOCKER , ACCESS TO BBQ, EXERCISE ROOM , GAMES RM., ROOFTOP TERRACE
The listing data is provided under copyright by the Toronto Real Estate Board.
The listing data is deemed reliable but is not guaranteed accurate by the Toronto Real Estate Board nor RealMaster.
Location
Province:
Ontario
City:
Guelph
Community:
Two Rivers 02.07.0120
Crossroad:
Huron St. & Steele Cres.
Room
Room
Level
Length
Width
Area
Br
Main
2.95
2.92
8.61
Closet Laminate
Kitchen
Main
4.42
4.05
17.90
Combined W/Family Laminate








