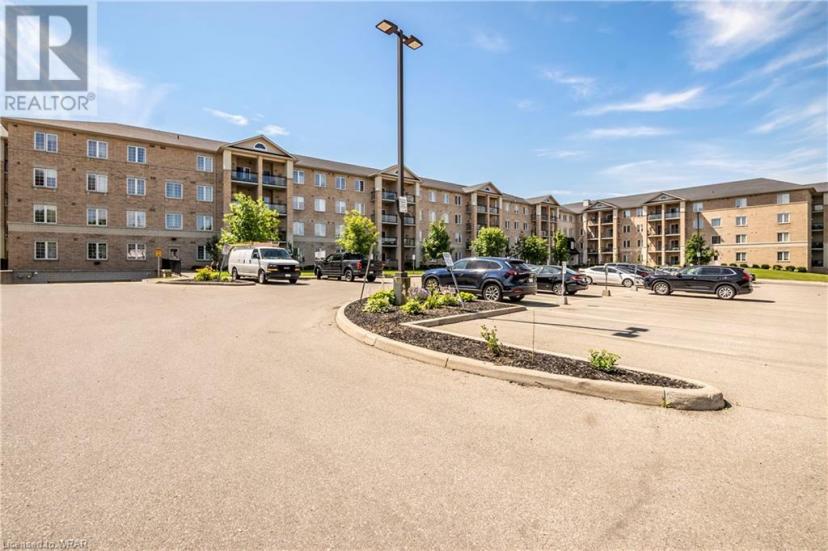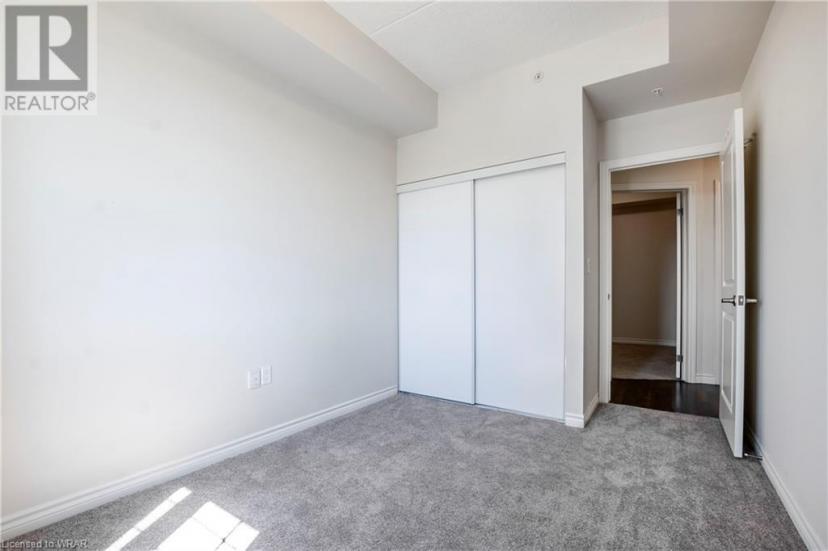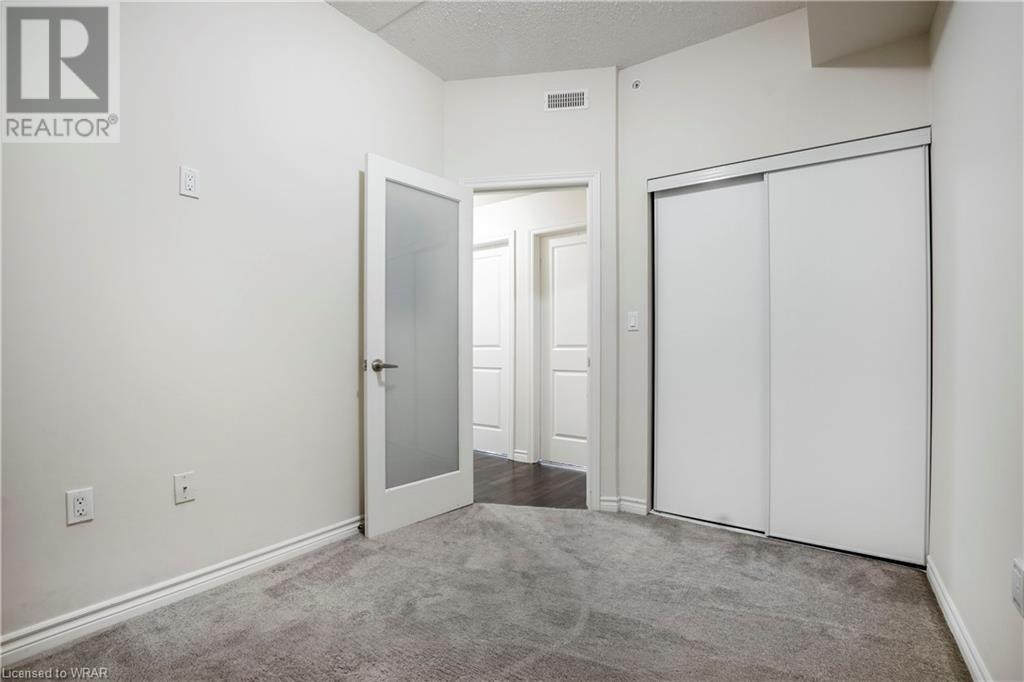- Ontario
- Guelph
1077 Gordon St
CAD$577,900
CAD$577,900 Asking price
317 1077 Gordon StGuelph, Ontario, N1L1C8
Delisted · Delisted ·
2+111| 838.07 sqft

Open Map
Log in to view more information
Go To LoginSummary
ID40609699
StatusDelisted
Ownership TypeCondominium
TypeResidential Apartment
RoomsBed:2+1,Bath:1
Square Footage838.07 sqft
Land Sizeunder 1/2 acre
AgeConstructed Date: 2015
Maint Fee328
Listing Courtesy ofRE/MAX REAL ESTATE CENTRE INC., BROKERAGE
Virtual Tour
Detail
Building
Bathroom Total1
Bedrooms Total3
Bedrooms Above Ground2
Bedrooms Below Ground1
AmenitiesParty Room
AppliancesDishwasher,Dryer,Refrigerator,Stove,Washer,Microwave Built-in,Garage door opener
Basement TypeNone
Constructed Date2015
Construction Style AttachmentAttached
Cooling TypeCentral air conditioning
Exterior FinishBrick
Fireplace PresentFalse
Heating FuelNatural gas
Heating TypeForced air
Size Interior838.07 sqft
Stories Total1
Total Finished Area
TypeApartment
Utility WaterMunicipal water
Land
Size Total Textunder 1/2 acre
Access TypeHighway access
Acreagefalse
AmenitiesPlayground,Public Transit,Schools,Shopping
SewerMunicipal sewage system
Underground
Visitor Parking
Surrounding
Ammenities Near ByPlayground,Public Transit,Schools,Shopping
Community FeaturesSchool Bus
Location DescriptionGordon Street and Kortright Road
Zoning DescriptionUR
Other
FeaturesBalcony,Automatic Garage Door Opener
BasementNone
FireplaceFalse
HeatingForced air
Unit No.317
Remarks
Stunning, well maintained and cared for, 2 bright bedrooms and den which can be used as office or as an extra bedroom, window coverings. 4pc washroom with a full-size bathtub. 9 ft ceiling. Kitchen granite countertop, SS appliances, breakfast bar countertop. Bright, spacious, open concept with over 800 SQ feet of living space. Living room walks out to a good-sized, cozy balcony with views from the third floor looking into the open space to enjoy your morning coffee. In suite laundry (stacked washer/dryer). Immaculate condition, never been rented. Same floor private locker and underground parking spot. Great opportunity for first-time home buyers, investors, students, or downsizers. Move in condition, and flexible closing. This apartment is in the perfect location, situated in a well-maintained complex in the highly sought-after South end of Guelph close to schools, University of Guelph, fitness centres, entertainment outdoor green spaces, Stone Road Mall & many other shopping centers, grocery stores, restaurants, banks, gyms, city bus route, and all local amenities, a short walk to multiple plazas and easy access to HWY 6 and the 401. (id:22211)
The listing data above is provided under copyright by the Canada Real Estate Association.
The listing data is deemed reliable but is not guaranteed accurate by Canada Real Estate Association nor RealMaster.
MLS®, REALTOR® & associated logos are trademarks of The Canadian Real Estate Association.
Location
Province:
Ontario
City:
Guelph
Community:
Clairfields/Hanlon Business Park
Room
Room
Level
Length
Width
Area
Den
Main
10.40
8.17
84.96
10'5'' x 8'2''
Bedroom
Main
13.16
8.66
113.95
13'2'' x 8'8''
Primary Bedroom
Main
13.16
8.76
115.25
13'2'' x 8'9''
4pc Bathroom
Main
8.60
5.35
45.97
8'7'' x 5'4''
Living
Main
15.85
11.15
176.76
15'10'' x 11'2''
Kitchen
Main
11.15
8.66
96.62
11'2'' x 8'8''


























































