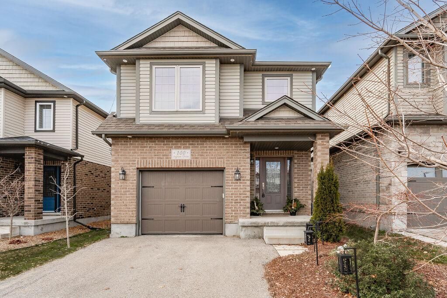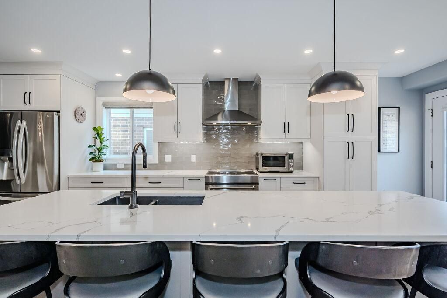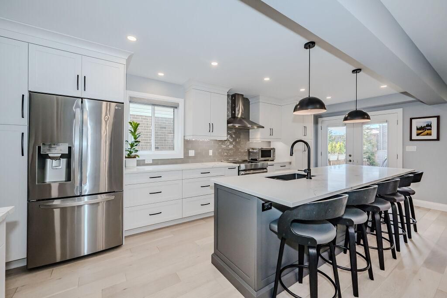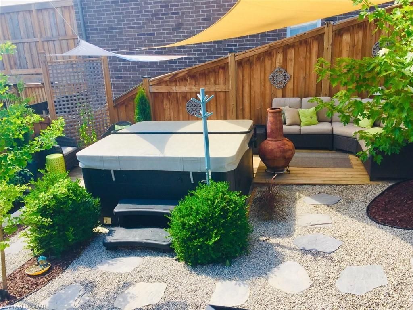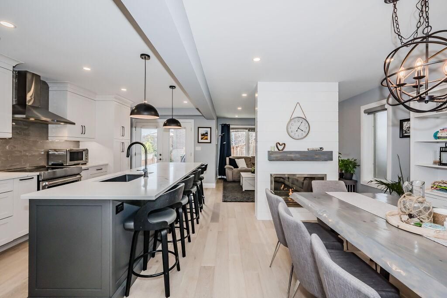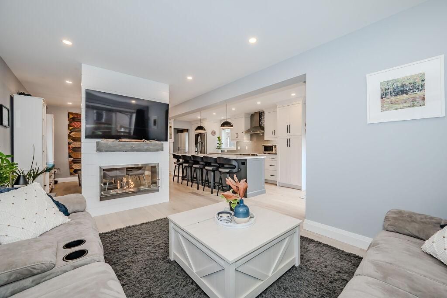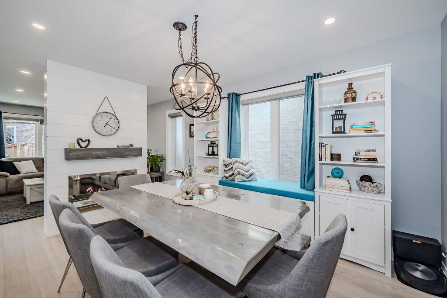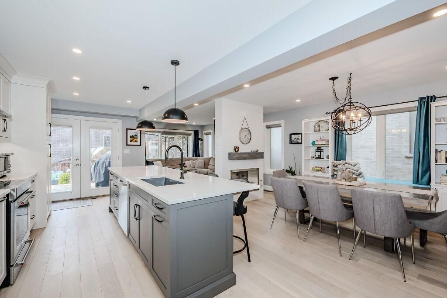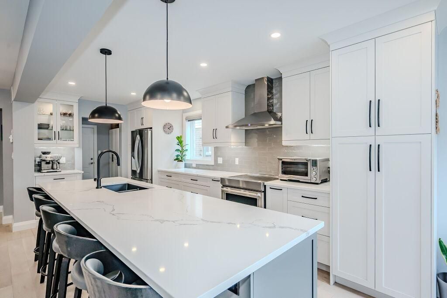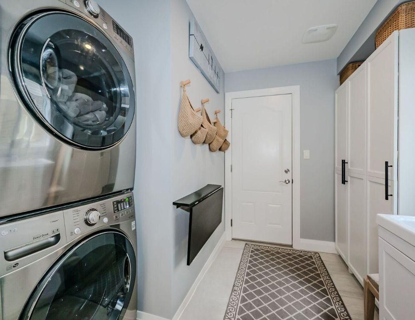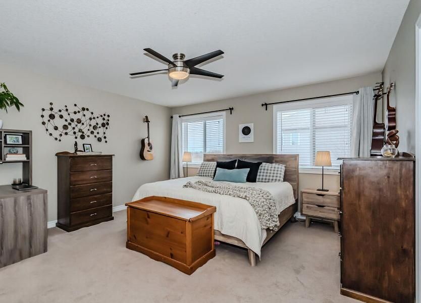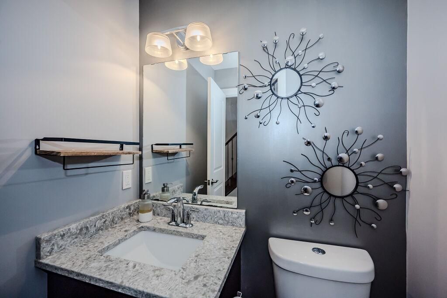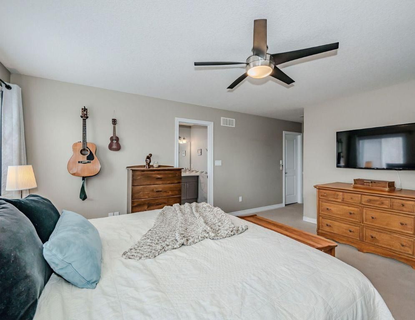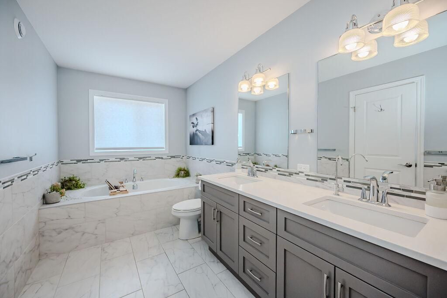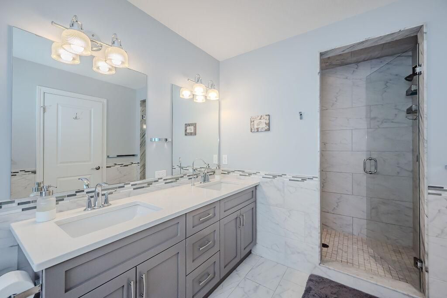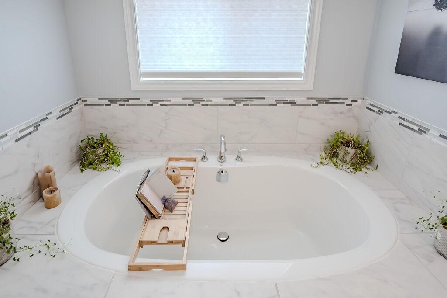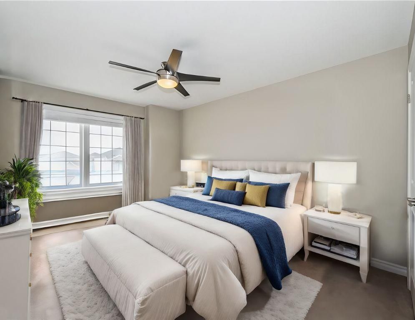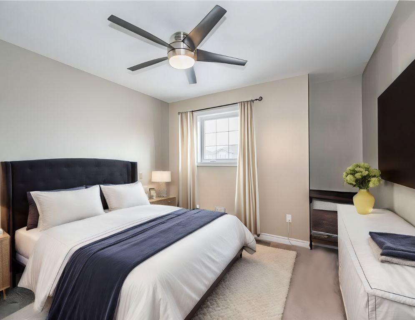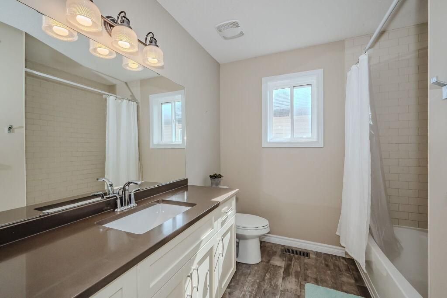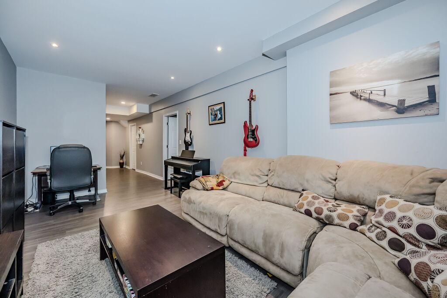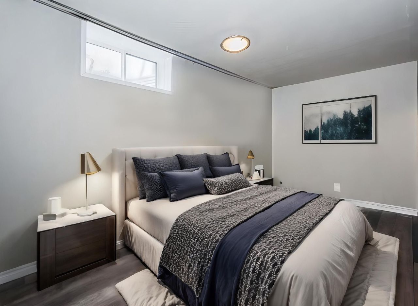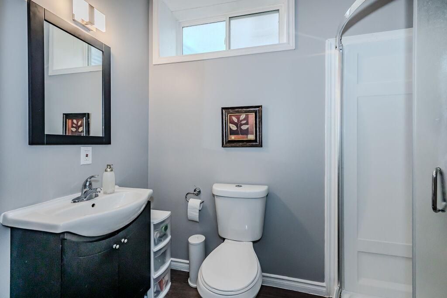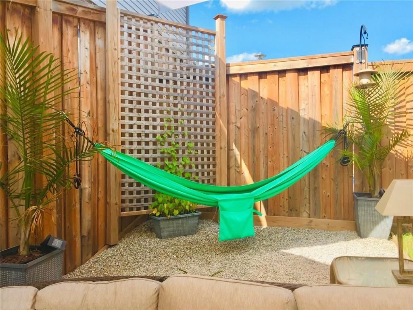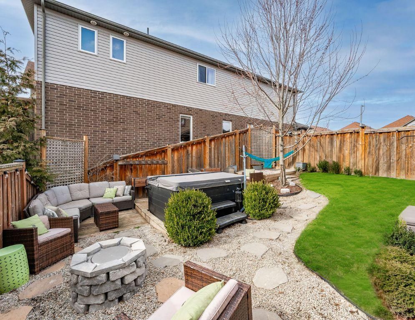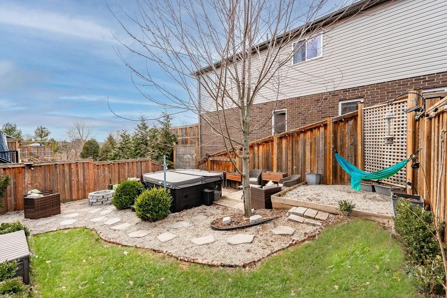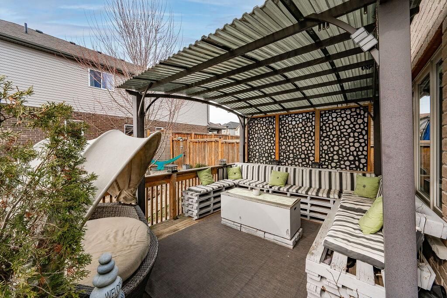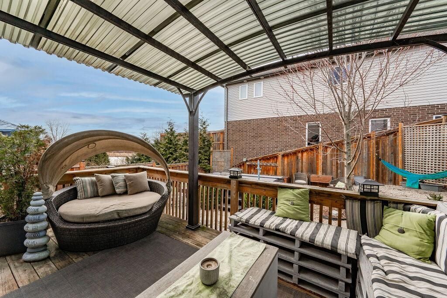- Ontario
- Guelph
100 Ingram Dr
SoldCAD$x,xxx,xxx
CAD$1,099,900 Asking price
100 Ingram DriveGuelph, Ontario, N1E0H1
Sold
4+144(1+3)| 2000-2500 sqft
Listing information last updated on Thu Apr 11 2024 16:48:17 GMT-0400 (Eastern Daylight Time)

Open Map
Log in to view more information
Go To LoginSummary
IDX8191444
StatusSold
Ownership TypeFreehold
PossessionEarly/Mid July
Brokered ByRE/MAX REAL ESTATE CENTRE INC.
TypeResidential House,Detached
Age 6-15
Lot Size32.26 * 114.83 Feet
Land Size3704.42 ft²
Square Footage2000-2500 sqft
RoomsBed:4+1,Kitchen:1,Bath:4
Parking1 (4) Attached +3
Virtual Tour
Detail
Building
Bathroom Total4
Bedrooms Total5
Bedrooms Above Ground4
Bedrooms Below Ground1
Basement DevelopmentFinished
Basement TypeFull (Finished)
Construction Style AttachmentDetached
Cooling TypeCentral air conditioning
Exterior FinishBrick,Vinyl siding
Fireplace PresentTrue
Heating FuelNatural gas
Heating TypeForced air
Size Interior
Stories Total2
TypeHouse
Architectural Style2-Storey
FireplaceYes
Property FeaturesHospital,Library,Public Transit,Rec./Commun.Centre,School,Place Of Worship
Rooms Above Grade11
Fireplaces Total1
RoofAsphalt Shingle
Heat SourceGas
Heat TypeForced Air
WaterMunicipal
Laundry LevelMain Level
Land
Size Total Text32.26 x 114.83 FT
Acreagefalse
AmenitiesHospital,Place of Worship,Public Transit,Schools
Size Irregular32.26 x 114.83 FT
Lot ShapeRectangular
Lot Size Range Acres< .50
Parking
Parking FeaturesPrivate Double
Surrounding
Ammenities Near ByHospital,Place of Worship,Public Transit,Schools
Community FeaturesCommunity Centre
Location DescriptionVictoria St N
Zoning DescriptionR.1D-14
Other
FeaturesGazebo,Automatic Garage Door Opener
Interior FeaturesAuto Garage Door Remote,Water Heater Owned
Internet Entire Listing DisplayYes
SewerSewer
Under ContractNone
BasementFinished,Full
PoolNone
FireplaceY
A/CCentral Air
HeatingForced Air
ExposureS
Remarks
Welcome to the serene haven of 100 Ingram Drive, where everyday luxury intertwines with tranquility. Envision yourself on the back deck, relishing a BBQ as the sun dips behind the peaceful pond, serenaded by the songs of redwing blackbirds. And when it's time to unwind, slip into the rejuvenating embrace of your private hot tub. Indulge in an active lifestyle effortlessly with the scenic Speed River trails leading to the vibrant Guelph Farmers Market just moments away. Whether it's a leisurely beach day at Guelph Lake or an invigorating adventure on the nearby GORBA trails, excitement awaits at your doorstep. Inside, discover a sanctuary of comfort and convenience. The main floor, thoughtfully upgraded in spring 2022 by Sutcliffe Kitchens & Homes, welcomes you with new hardwood floors, a modern fireplace, and a redesigned kitchen w/induction stove top, and dining area. Retreat to the fully finished basement, boasting generous 9 ft ceilings, offering ample space for guests with a fifth bedroom, rec room, and full bathroom. Crafted by Dan Clayton Homes in 2015, this residence prioritizes energy efficiency for year-round comfort. Tucked away in a peaceful neighborhood, yet conveniently close to amenities and nature, 100 Ingram Drive invites you to embrace a harmonious lifestyle in every season. But there's more to love each bedroom boasts spacious proportions, ensuring ample room for relaxation. The ensuite bathroom is a haven of luxury, featuring a 5-piece layout including a soothing soaker tub. Convenience is key with main floor laundry and a rough in for an electric car plug in the garage, offering modern amenities to streamline your life. Step outside to the land scaped backyard, a tranquil oasis requiring minimal upkeep, so you can spend more time enjoying and less time on chores. Nestled in a serene locale, 100 Ingram Drive strikes the perfect balance between comfort, convenience & luxury living. Don't miss your chance to make this remarkable property your own.
The listing data is provided under copyright by the Toronto Real Estate Board.
The listing data is deemed reliable but is not guaranteed accurate by the Toronto Real Estate Board nor RealMaster.
Location
Province:
Ontario
City:
Guelph
Community:
Waverley 02.07.0080
Crossroad:
Victoria St N
Room
Room
Level
Length
Width
Area
Dining Room
Main
13.32
10.60
141.16
Kitchen
Main
21.75
9.51
206.96
Laundry
Main
9.25
8.33
77.10
Living Room
Main
14.50
10.60
153.67
Bedroom 2
Second
16.08
9.91
159.28
Bedroom 3
Second
10.83
9.91
107.27
Bedroom 4
Second
11.32
10.50
118.83
Primary Bedroom
Second
20.93
13.68
286.37
Bedroom 5
Basement
14.99
8.43
126.42
Recreation
Basement
18.93
10.24
193.78

