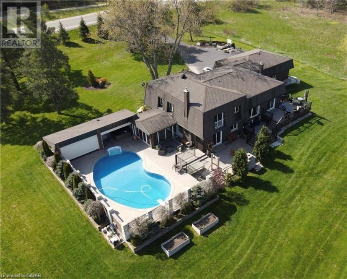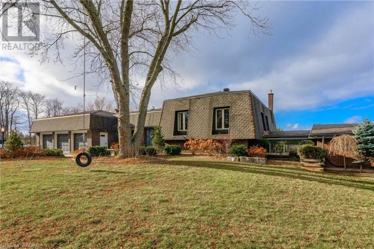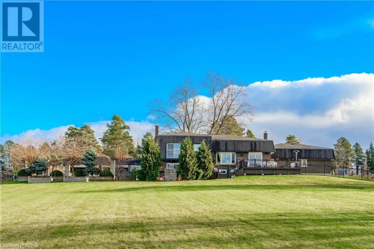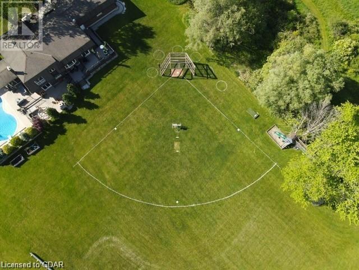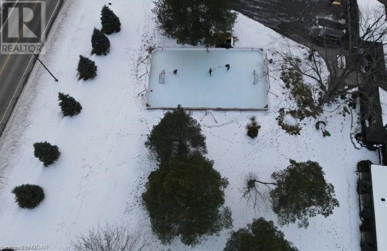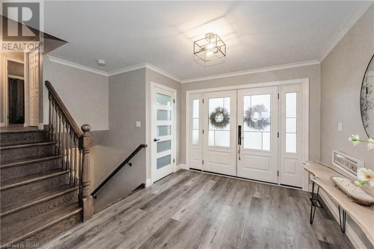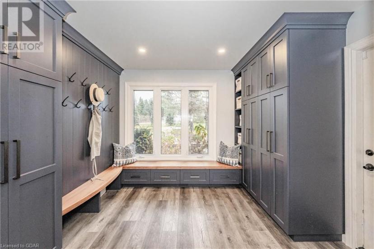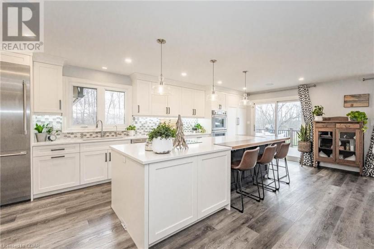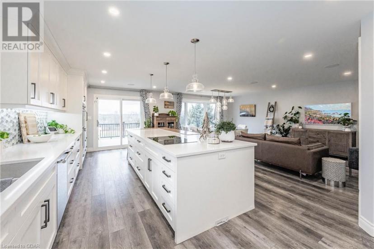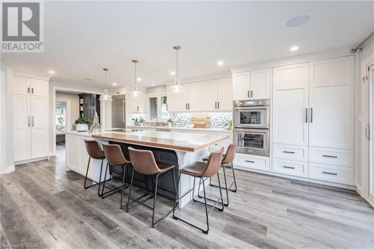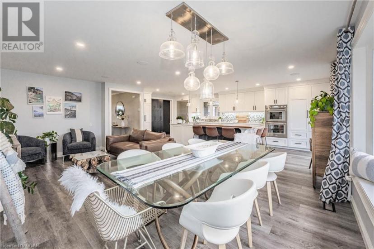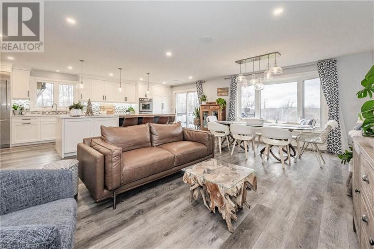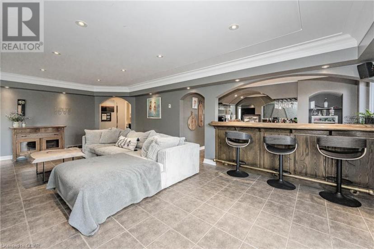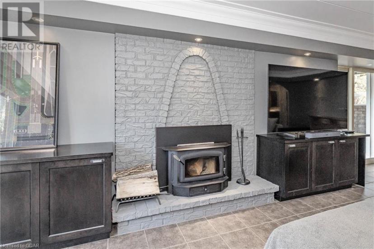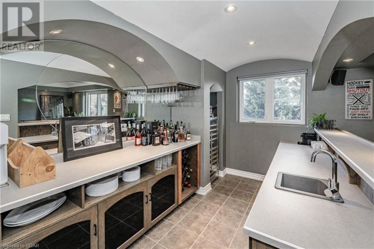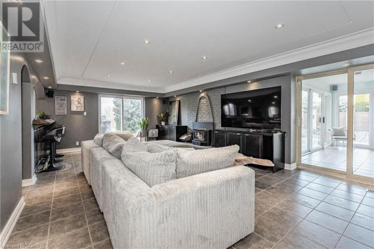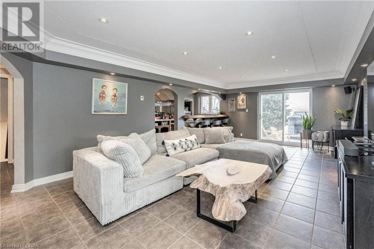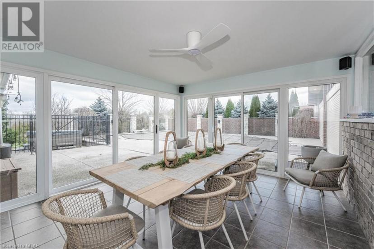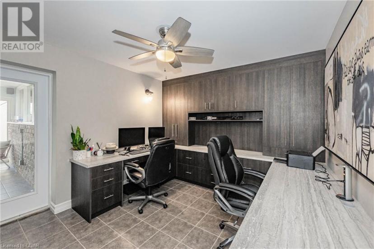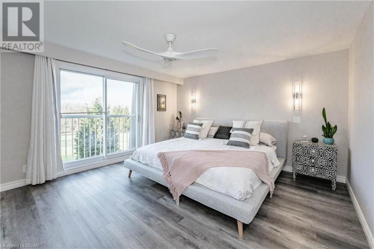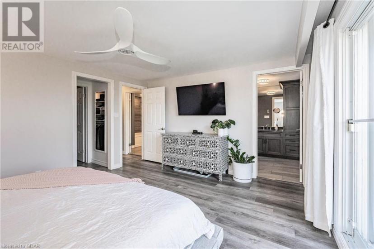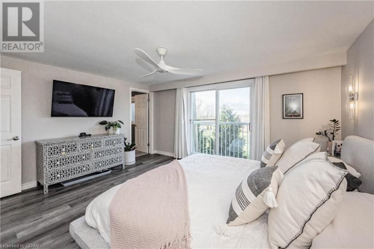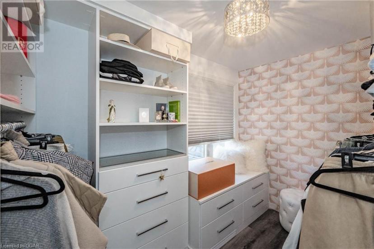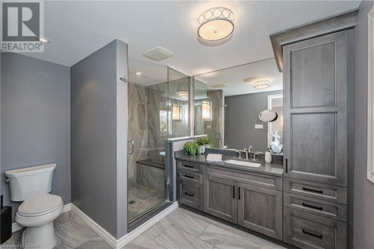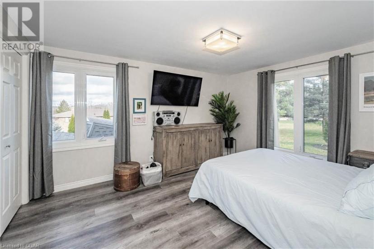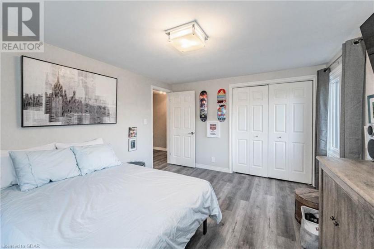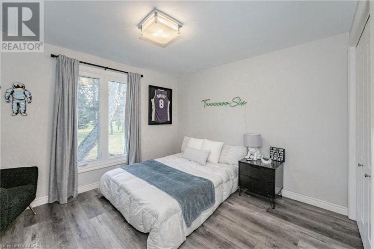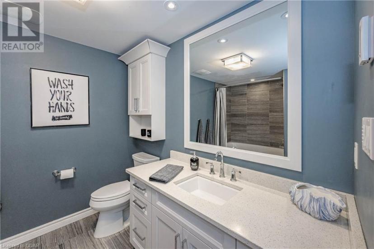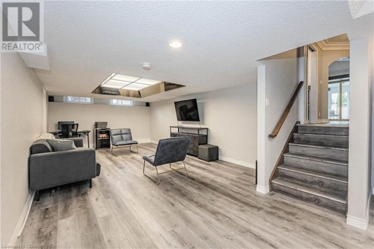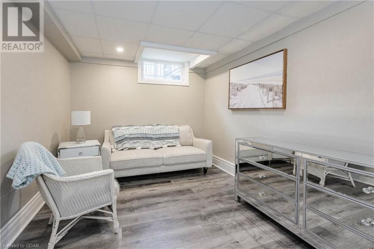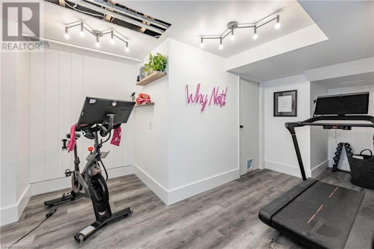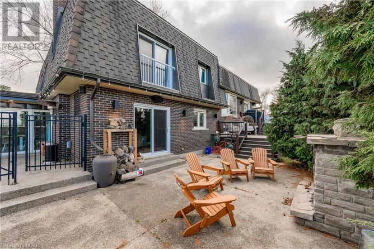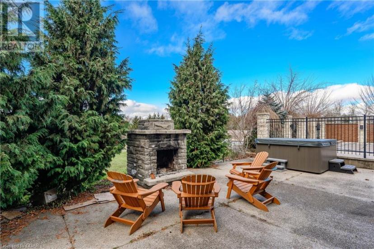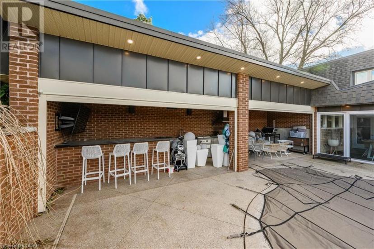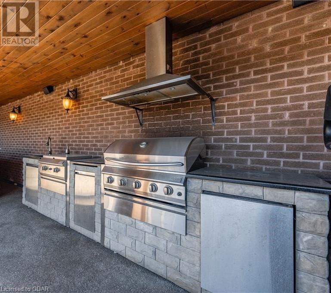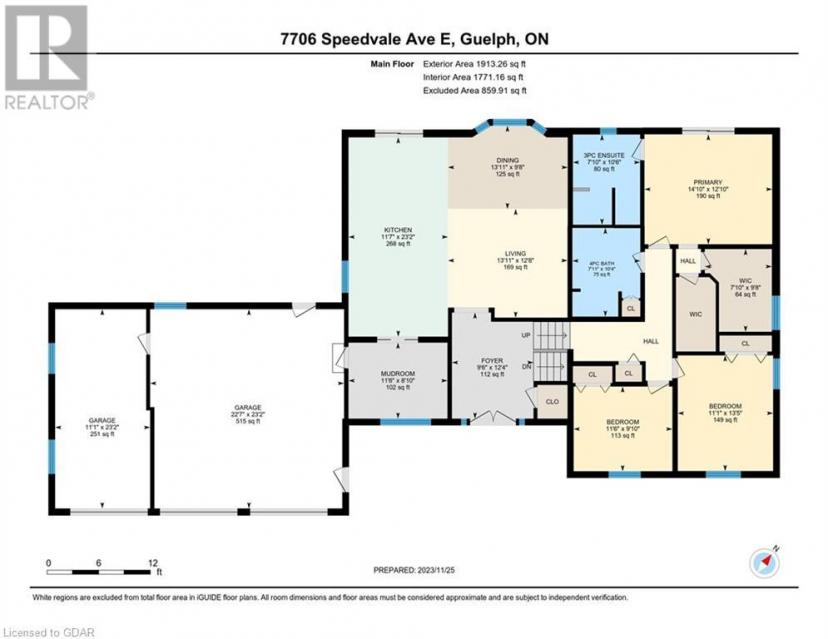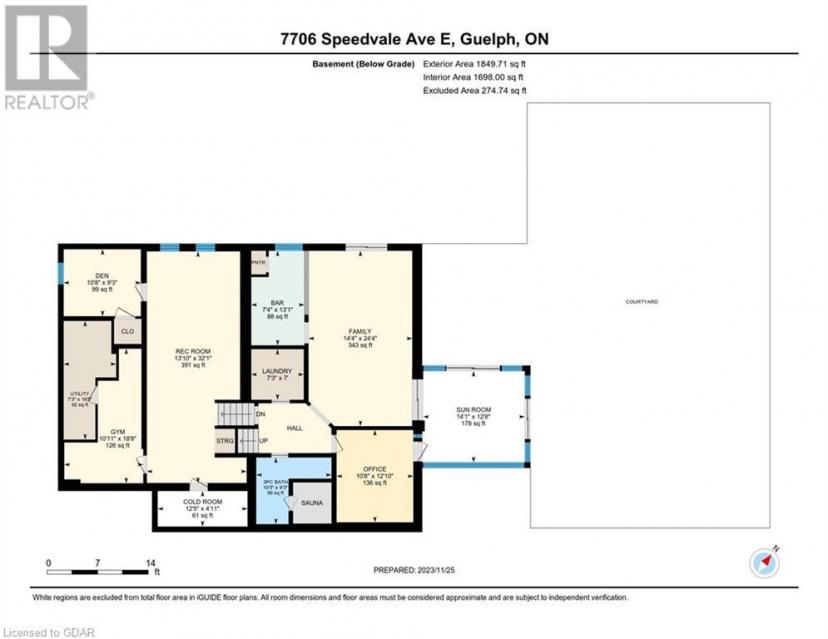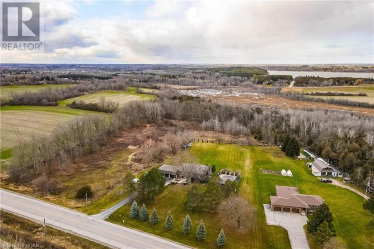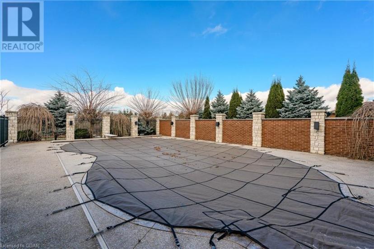- Ontario
- Guelph/Eramosa
7706 Speedvale Ave E
CAD$1,999,000 Sale
7706 Speedvale Ave EGuelph/Eramosa, Ontario, N1H6J1
3+1313| 3737 sqft

Open Map
Log in to view more information
Go To LoginSummary
ID40584343
StatusCurrent Listing
Ownership TypeFreehold
TypeResidential House,Detached
RoomsBed:3+1,Bath:3
Square Footage3737 sqft
Land Size1/2 - 1.99 acres
Age
Listing Courtesy ofSullivan Real Estate Brokerage Inc
Detail
Building
Bathroom Total3
Bedrooms Total4
Bedrooms Above Ground3
Bedrooms Below Ground1
AppliancesCentral Vacuum,Dishwasher,Dryer,Refrigerator,Sauna,Stove,Water softener,Wet Bar,Washer,Microwave Built-in,Window Coverings,Wine Fridge,Garage door opener
Basement DevelopmentFinished
Construction Style AttachmentDetached
Cooling TypeCentral air conditioning
Exterior FinishBrick,Other
Fireplace FuelWood
Fireplace PresentTrue
Fireplace Total1
Fireplace TypeOther - See remarks
FixtureCeiling fans
Foundation TypePoured Concrete
Heating FuelNatural gas
Heating TypeForced air,Hot water radiator heat
Size Interior3737 sqft
Total Finished Area
Utility WaterDrilled Well
Basement
Basement TypeFull (Finished)
Land
Size Total Text1/2 - 1.99 acres
Acreagefalse
AmenitiesGolf Nearby,Park,Public Transit,Schools
SewerSeptic System
Surrounding
Community FeaturesSchool Bus
Ammenities Near ByGolf Nearby,Park,Public Transit,Schools
Other
FeaturesConservation/green belt,Wet bar,Paved driveway,Country residential,Automatic Garage Door Opener
BasementFinished,Full (Finished)
PoolInground pool
FireplaceTrue
HeatingForced air,Hot water radiator heat
Remarks
Welcome to 7706 Speedvale Avenue East where country living merges with city convenience to provide you and your family with the perfect dream home. Situated on 1.95 acres, this 4 level side split w/ 3 car garage offers over 3700 sqft of luxurious living space, close to all amenities, sits across the Eastview Community Park. The main level features a open concept that boasts a beautiful updated kitchen with newer high end Thermador appliances, massive centre island, loads of cupboard space including a coffee station and a walkout to raised private composite deck that overlooks the backyard oasis. The main floor also features dining and living room area, large mud room with custom cabinetry with hidden additional shelving behind the coat hooks, and leads into the heated 3 car garage with 2 man doors. The upper level of this home has newer flooring and features 3 large bedrooms. The primary has a gorgeous 3 piece ensuite, nice sized his and her walk-in closets with custom organizers. The lower level has a 3 pc bath with heated floors, sauna, a large family room (heated floors) with wet bar, fireplace, sliding glass doors to walk out on to the patio with a stone fire place. Another set of sliding glass doors lead you to the beautiful sunroom with heated floors overlooking the gorgeous heated in-ground salt water pool. Attached to the family room is an office with custom cabinetry which leads out onto the sunroom as well. Off the pool deck you have an outdoor BBQ kitchen and bar with retractable doors. The basement is finished with newer flooring and offers a large rec room, an additional bedroom, gym area and cold cellar. Want More... the large 1.95 acre property is perfect for the sports minded family, hockey in the winter, baseball, soccer and swimming in the summer. The possibilities are endless. See attached Virtual Tour and list of updates done to this home. Call your agent for a private showing. (id:22211)
The listing data above is provided under copyright by the Canada Real Estate Association.
The listing data is deemed reliable but is not guaranteed accurate by Canada Real Estate Association nor RealMaster.
MLS®, REALTOR® & associated logos are trademarks of The Canadian Real Estate Association.
Location
Province:
Ontario
City:
Guelph/Eramosa
Community:
Rural Guelph/Eramosa East
Room
Room
Level
Length
Width
Area
4pc Bathroom
Second
NaN
Measurements not available
Bedroom
Second
3.51
3.00
10.53
11'6'' x 9'10''
Bedroom
Second
3.38
4.09
13.82
11'1'' x 13'5''
Full bathroom
Second
NaN
Measurements not available
Primary Bedroom
Second
4.52
3.91
17.67
14'10'' x 12'10''
Cold
Bsmt
3.78
1.50
5.67
12'5'' x 4'11''
Exercise
Bsmt
3.33
5.69
18.95
10'11'' x 18'8''
Bedroom
Bsmt
3.25
2.82
9.16
10'8'' x 9'3''
Recreation
Bsmt
9.78
4.22
41.27
32'1'' x 13'10''
Sauna
Lower
NaN
Measurements not available
3pc Bathroom
Lower
NaN
Measurements not available
Sunroom
Lower
4.29
3.86
16.56
14'1'' x 12'8''
Family
Lower
7.42
4.37
32.43
24'4'' x 14'4''
Office
Lower
3.25
3.91
12.71
10'8'' x 12'10''
Mud
Main
3.51
3.00
10.53
11'6'' x 9'10''
Living
Main
4.24
3.86
16.37
13'11'' x 12'8''
Dining
Main
4.24
2.95
12.51
13'11'' x 9'8''
Kitchen
Main
7.06
3.53
24.92
23'2'' x 11'7''

