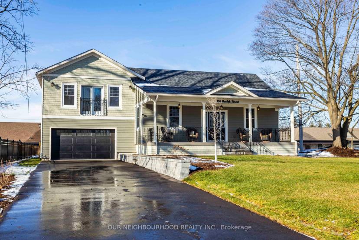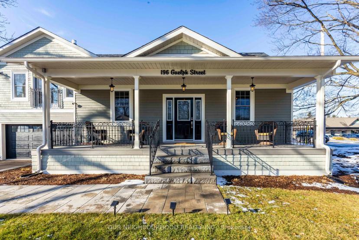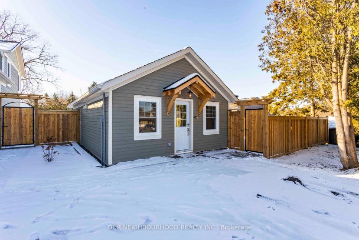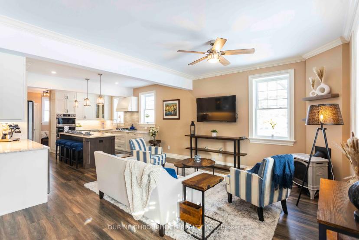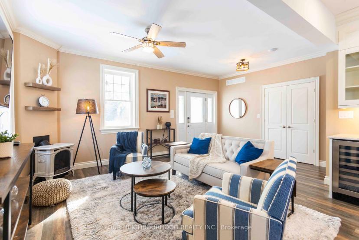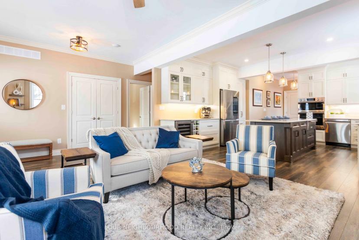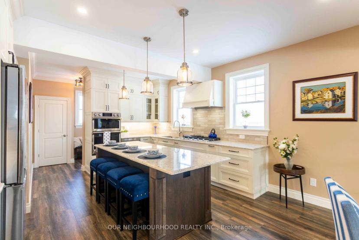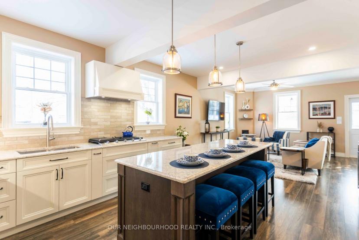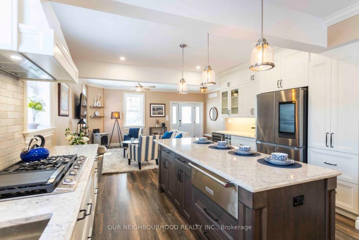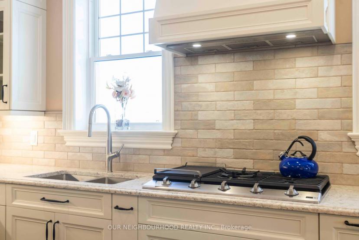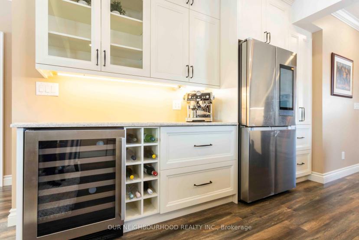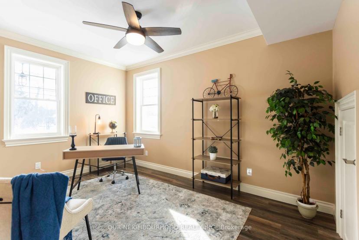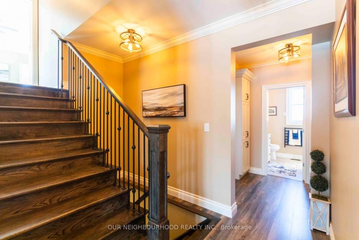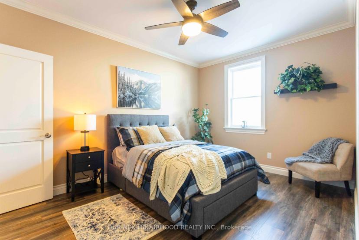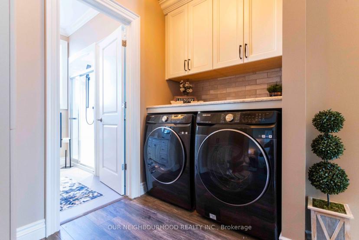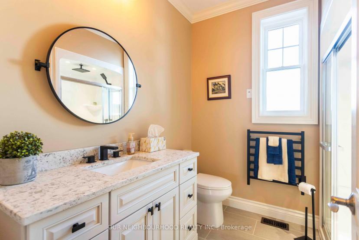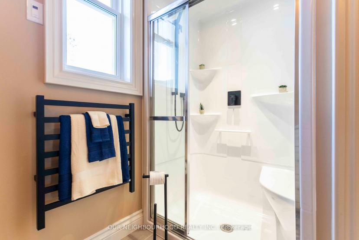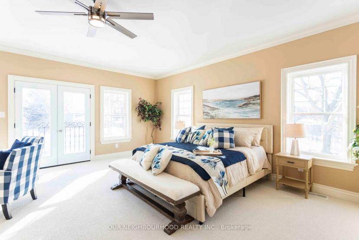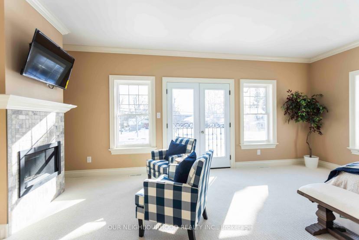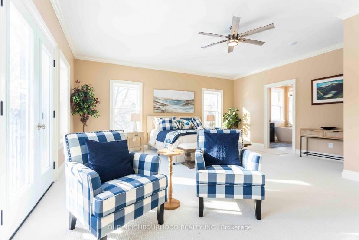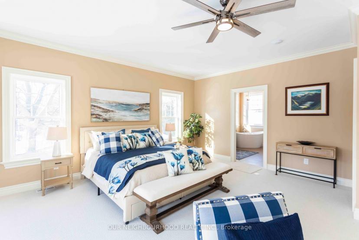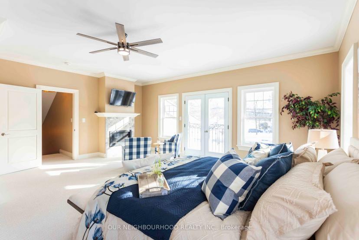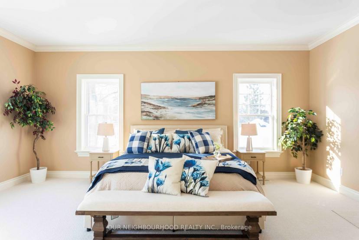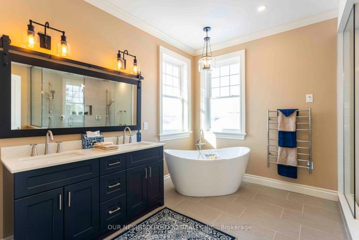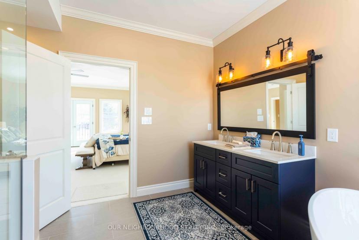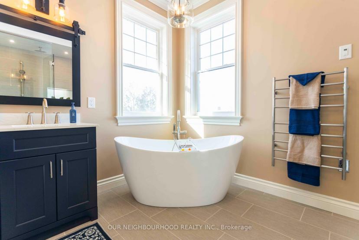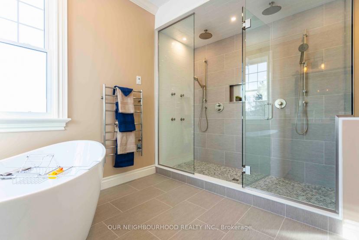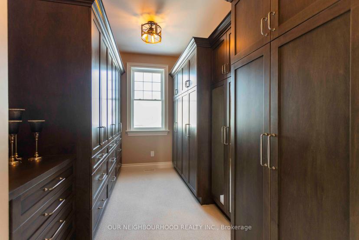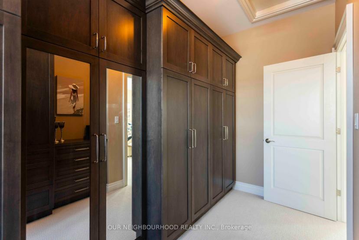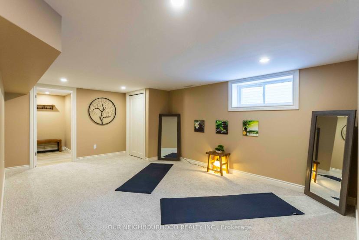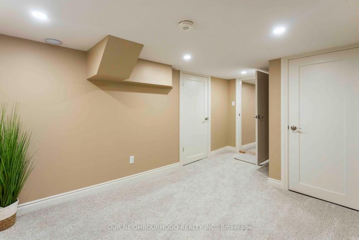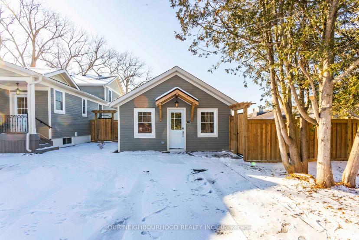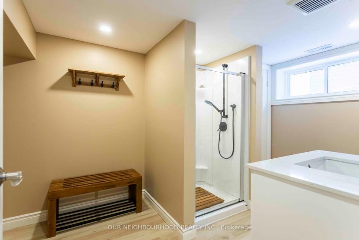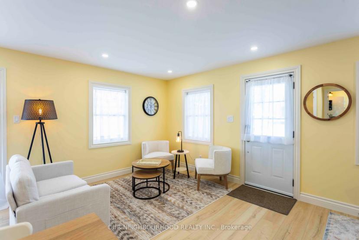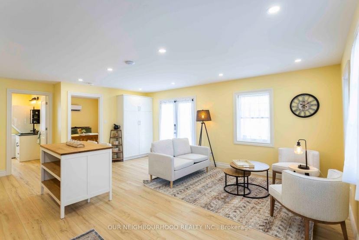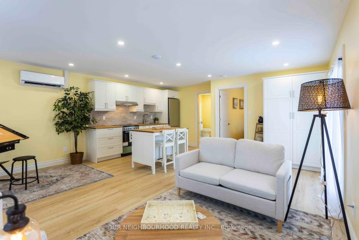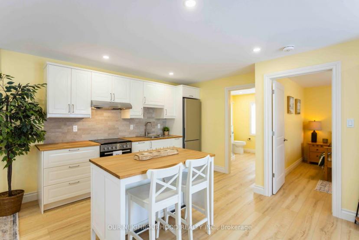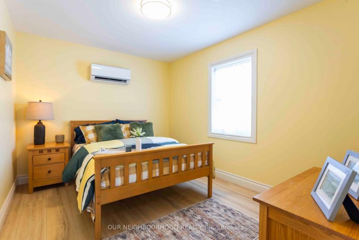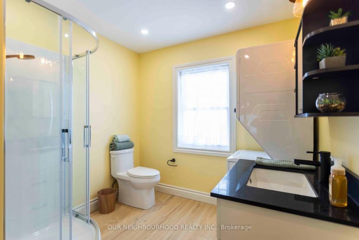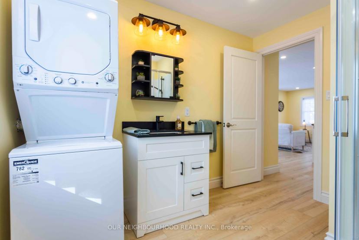- Ontario
- Guelph/Eramosa
196 Guelph St
CAD$2,199,900 Sale
196 Guelph StGuelph/Eramosa, Ontario, N0B2K0
3+1410(2+8)| 1500-2000 sqft

Open Map
Log in to view more information
Go To LoginSummary
IDX8032816
StatusCurrent Listing
Ownership TypeFreehold
TypeResidential House,Detached
RoomsBed:3+1,Kitchen:2,Bath:4
Square Footage1500-2000 sqft
Lot Size66.11 * 132.23 Feet
Land Size8741.73 ft²
Parking2 (10) Built-In +8
AgeConstructed Date: 2024
Possession DateImmed/TBD
Listing Courtesy ofOUR NEIGHBOURHOOD REALTY INC.
Detail
Building
Bathroom Total4
Bedrooms Total4
Bedrooms Above Ground3
Bedrooms Below Ground1
Basement DevelopmentFinished
Construction Style AttachmentDetached
Cooling TypeCentral air conditioning
Fireplace PresentTrue
Heating FuelNatural gas
Heating TypeForced air
Size Interior
Stories Total1.5
Basement
Basement TypeFull (Finished)
Land
Size Total Text66.11 x 132.23 FT
Acreagefalse
AmenitiesPark,Public Transit,Schools
Size Irregular66.11 x 132.23 FT
Surrounding
Ammenities Near ByPark,Public Transit,Schools
Other
FeaturesConservation/green belt
BasementFinished,Full
PoolNone
FireplaceY
A/CCentral Air
HeatingForced Air
ExposureN
Remarks
Stunning Executive Home in Chic Rockwood, Historic Property Seamlessly Blending Classic Charm with Modern Luxury & Tech. Kitchen is a Culinary Masterpiece w/ Gorgeous Wood Cabinetry, Marble countertops, Built-in Gas Range, B/I Double Oven, Warming Drawer, Wine fridge, & Ample Storage. Meticulously Landscaped Yard, Iron-fenced w/ Ample parking w/ 2 Driveways & Double Garage. Fully Detached & Separately Metered 1BR Studio Equipped w/ Dual Heat Pumps Offers A Range of Possibilities for Additional Income Potential, Extended Family Living, or AirBnB. Spacious Primary BR is a Retreat W Plush Berber Carpet, Soaring Ceilings, Gas Fireplace, & Massive Custom Luxury Walk-in Closet. Juliette Balcony adds a touch of romance. Opulent Ensuite Bath features a Soaker tub, Luxurious Dbl shower & Dbl Vanity, & Heated Towel Rack. Just Steps from Foodland Shopping & Rockwood Conservation Area, & 10 Mins from Acton GO, this Property Strikes the Perfect Balance between Luxury, History, and Convenience. Fully Renovated & Updated 2022-23. 35 Yr Shingles, Premium Maibec Siding, Water Softener system, Tankless Water Heater owned. Loaded w/ Smart Features incl B/I WiFi Access Points, Samsung S/S Appliance Set, thermostat, & Wired for Ethernet.
The listing data is provided under copyright by the Toronto Real Estate Board.
The listing data is deemed reliable but is not guaranteed accurate by the Toronto Real Estate Board nor RealMaster.
Location
Province:
Ontario
City:
Guelph/Eramosa
Community:
Rockwood 02.06.0030
Crossroad:
Guelph St/Main St N
Room
Room
Level
Length
Width
Area
Kitchen
Main
4.29
5.69
24.41
Marble Counter Combined W/Living B/I Ctr-Top Stove
Living
Main
5.59
3.58
20.01
W/O To Porch Combined W/Kitchen Gas Fireplace
Br
Main
3.16
4.36
13.78
O/Looks Backyard Laminate Closet
2nd Br
Main
3.68
4.34
15.97
O/Looks Frontyard Laminate Closet
Prim Bdrm
Upper
6.15
5.79
35.61
Juliette Balcony W/I Closet 6 Pc Ensuite
Utility
Lower
8.74
3.48
30.42
Unfinished
Exercise
Lower
6.45
3.48
22.45
Living
Flat
5.73
2.89
16.56
Centre Island Combined W/Living Laminate
Kitchen
Flat
6.35
2.53
16.07
Stainless Steel Appl Combined W/Kitchen W/O To Yard
Br
Flat
3.62
2.87
10.39
Updated Laminate O/Looks Backyard

