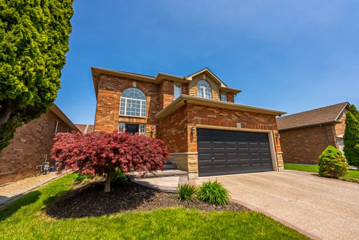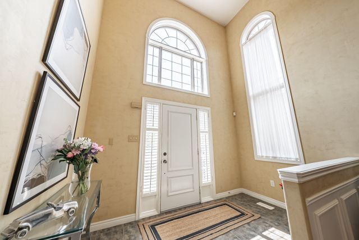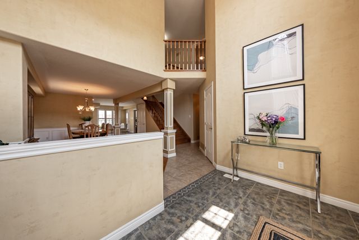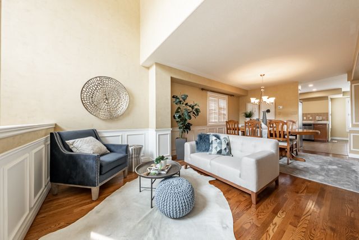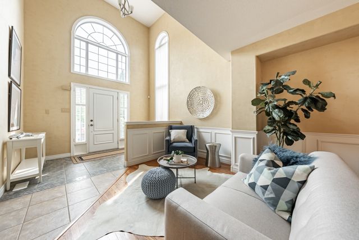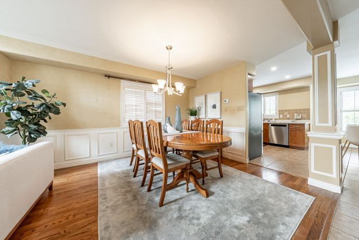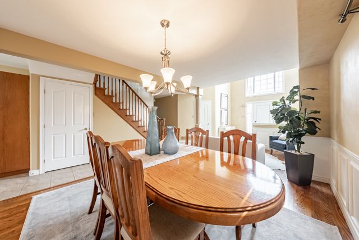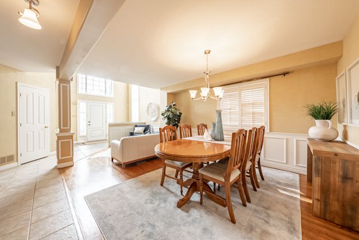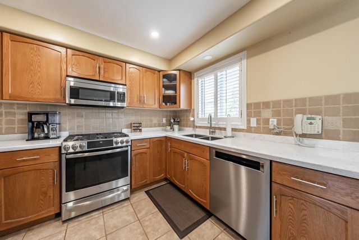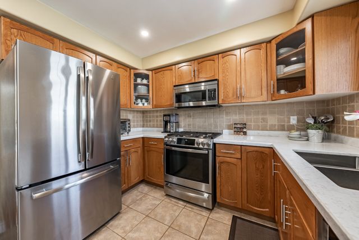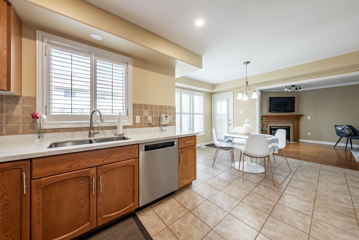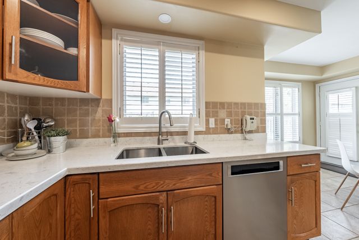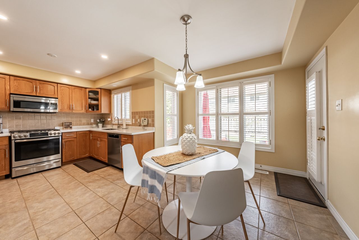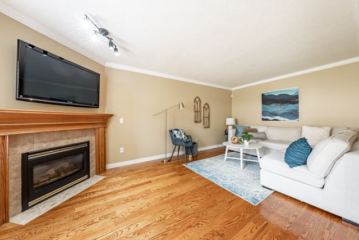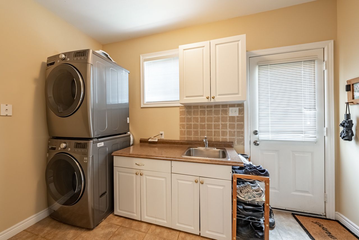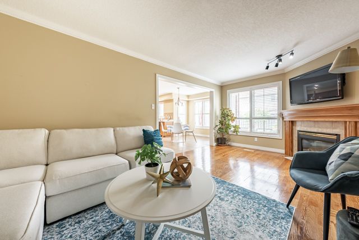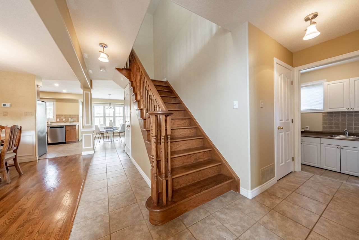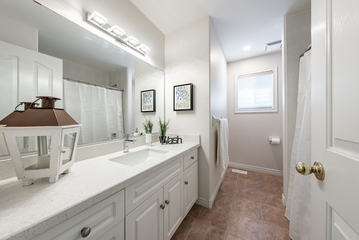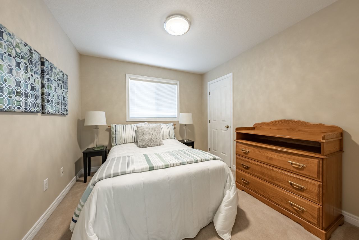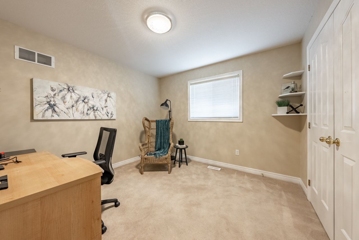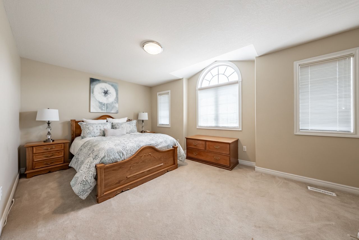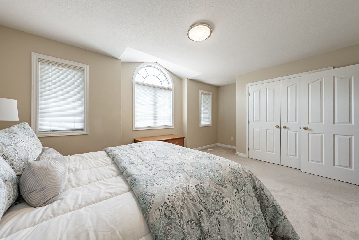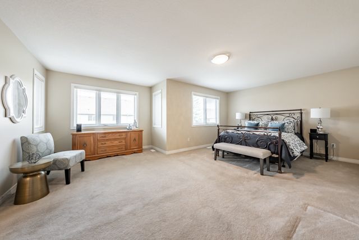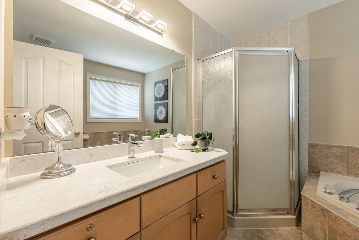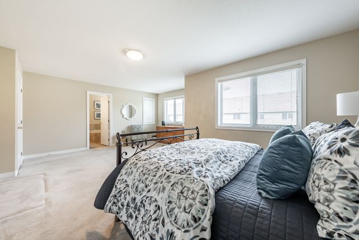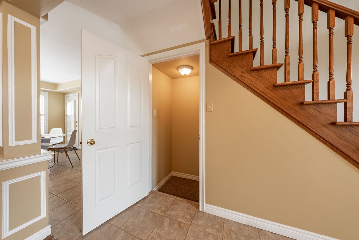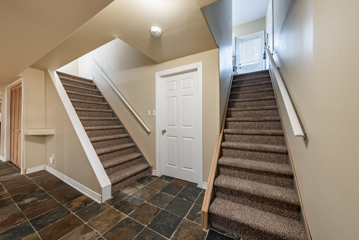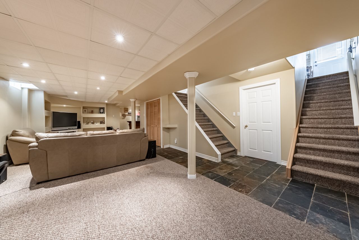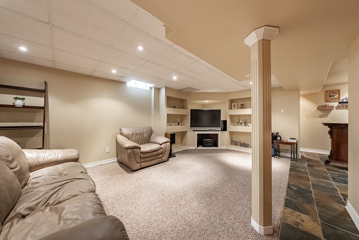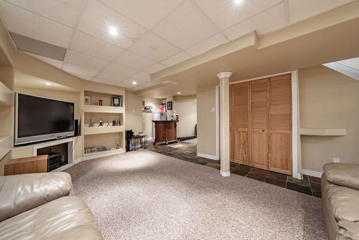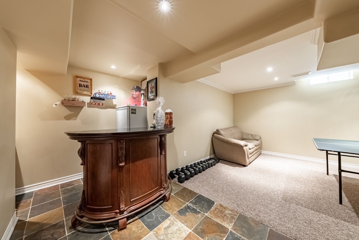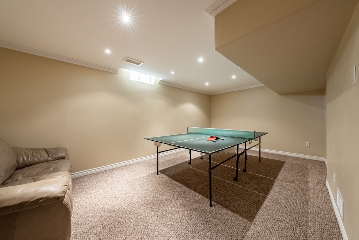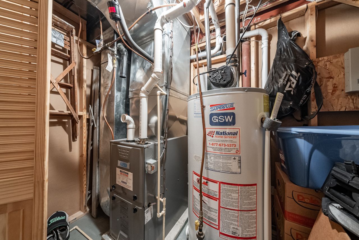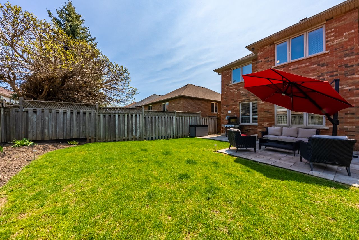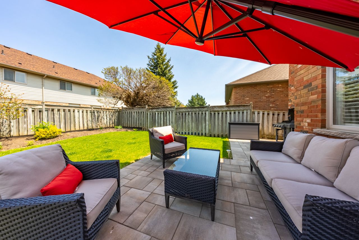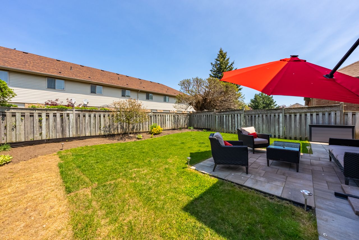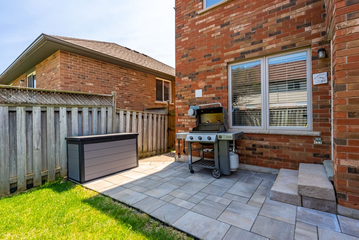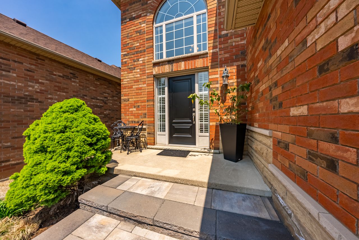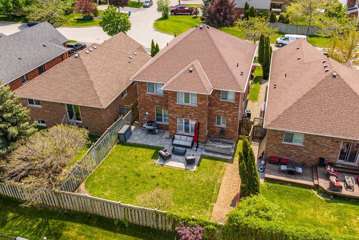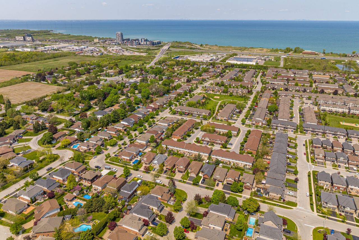- Ontario
- Grimsby
59 Aspen Dr
SoldCAD$x,xxx,xxx
CAD$999,000 Asking price
59 Aspen DriveGrimsby, Ontario, L3M5M2
Sold
436(2+4)
Listing information last updated on Thu Jul 13 2023 17:38:25 GMT-0400 (Eastern Daylight Time)

Open Map
Log in to view more information
Go To LoginSummary
IDX6644826
StatusSold
Ownership TypeFreehold
PossessionTBD
Brokered ByROCK STAR REAL ESTATE INC.
TypeResidential House,Detached
Age
Lot Size40.12 * 110.15 Feet
Land Size4419.22 ft²
RoomsBed:4,Kitchen:1,Bath:3
Parking2 (6) Attached +4
Virtual Tour
Detail
Building
Bathroom Total3
Bedrooms Total4
Bedrooms Above Ground4
Basement DevelopmentFinished
Basement TypeN/A (Finished)
Construction Style AttachmentDetached
Cooling TypeCentral air conditioning
Exterior FinishBrick
Fireplace PresentTrue
Heating FuelNatural gas
Heating TypeForced air
Size Interior
Stories Total2
TypeHouse
Architectural Style2-Storey
FireplaceYes
Rooms Above Grade8
Heat SourceGas
Heat TypeForced Air
WaterMunicipal
Laundry LevelMain Level
Land
Size Total Text40.12 x 110.15 FT
Acreagefalse
Size Irregular40.12 x 110.15 FT
Parking
Parking FeaturesPrivate Double
Surrounding
Ammenities Near ByPark,Schools
Location DescriptionAspen Drive South of Livingston Avenue
Zoning DescriptionR4
Other
FeaturesPark/reserve
Den FamilyroomYes
Internet Entire Listing DisplayYes
SewerSewer
Central VacuumYes
BasementFinished
PoolNone
FireplaceY
A/CCentral Air
HeatingForced Air
ExposureN
Remarks
Experience The Best In Comfort And Convenience In This Exceptional Property. This Property Offers A Perfect Blend Of Luxury & Convenience. The Modern Kit & Bath Showcases Beautiful Quartz Countertops, Adding An Elegant Touch. Equipped With State-Of-The-Art Stainless Steel Appliances, Including Washer/Dryer, This Home Ensures Effortless Living. As You Enter, The Vaulted Foyer Ceiling Greets You, Creating A Grand And Spacious Entrance. The Main Floor Is Adorned With California Shutters, Providing Both Privacy And Natural Light. Outside, A Raised Aggregate Driveway & Walkway Lead To The Back Of The Property, Adding To The Overall Curb Appeal. The Meticulously Maintained Neighbourhood Is A True Gem, Boasting Proximity To Parks, Schools, Shopping & The Serene Beauty Of The Lake. Commuting Is A Breeze With Easy Access To The Qew And Hwy. 8. Don't Miss This Opportunity To Own A Home That Combines Impeccable Style, Top-Notch Features & A Location That Caters To Every Aspect Of Your Lifestyle.Legal Description: Lot 31, Plan 30M266, Grimsby.S/T Right For 5 Years From 17 March 2000 As In Lt183191
The listing data is provided under copyright by the Toronto Real Estate Board.
The listing data is deemed reliable but is not guaranteed accurate by the Toronto Real Estate Board nor RealMaster.
Location
Province:
Ontario
City:
Grimsby
Community:
Grimsby west
Crossroad:
Aspen Dr South /Livingston Ave
Room
Room
Level
Length
Width
Area
Kitchen
Main
8.99
10.66
95.85
Eat-In Kitchen
Other
Main
9.51
16.17
153.89
Breakfast Area
Living
Main
10.99
10.01
109.98
Combined W/Dining
Dining
Main
10.99
11.52
126.57
Combined W/Living
Family
Main
10.99
19.49
214.19
Prim Bdrm
2nd
21.49
12.50
268.62
4 Pc Ensuite Combined W/Sitting
2nd Br
2nd
10.01
10.01
100.13
3rd Br
2nd
16.01
10.01
160.21
4th Br
2nd
10.01
10.66
106.70
Rec
Bsmt
NaN
School Info
Private SchoolsK-8 Grades Only
Smith Public School
18 Oakes Rd N, Grimsby1.988 km
ElementaryMiddleEnglish
9-12 Grades Only
West Niagara Secondary School
5699 King St, Lincoln6.699 km
SecondaryEnglish
K-8 Grades Only
Our Lady Of Fatima Catholic Elementary School (gr)
69 Olive St, Grimsby2.08 km
ElementaryMiddleEnglish
9-12 Grades Only
Blessed Trinity Catholic Secondary School
145 Livingston Ave, Grimsby1.015 km
SecondaryEnglish
1-8 Grades Only
Central French Immersion Public School
5 Boulton Ave, Grimsby1.842 km
ElementaryMiddleFrench Immersion Program
9-12 Grades Only
West Niagara Secondary School
5699 King St, Lincoln6.699 km
SecondaryFrench Immersion Program
K-8 Grades Only
St John Catholic Elementary School
5684 King St, LINCOLN6.819 km
ElementaryMiddleFrench Immersion Program
9-12 Grades Only
Blessed Trinity Catholic Secondary School
145 Livingston Ave, Grimsby1.015 km
SecondaryFrench Immersion Program

