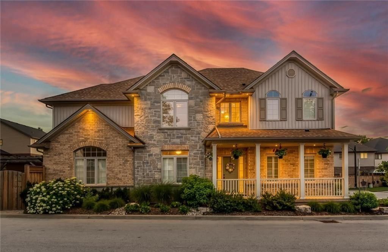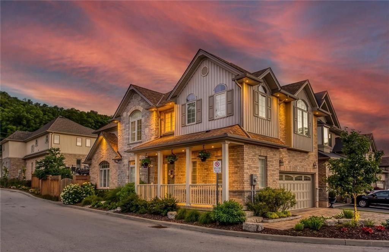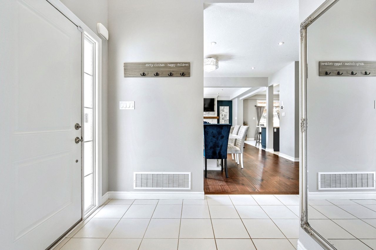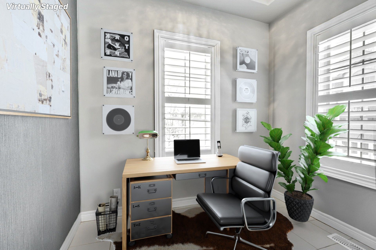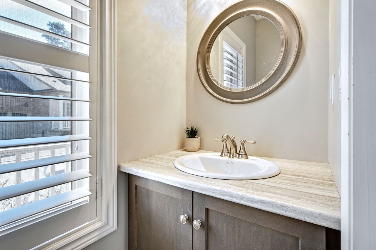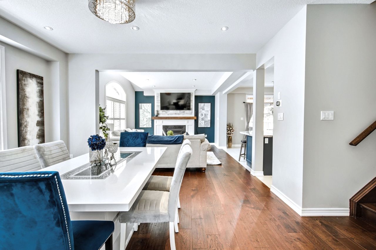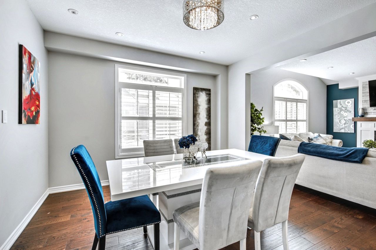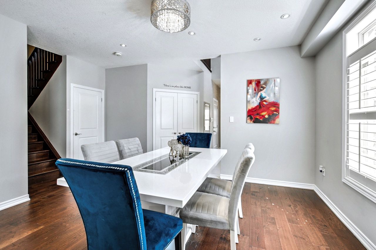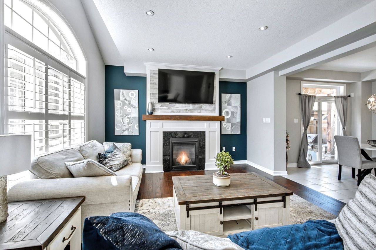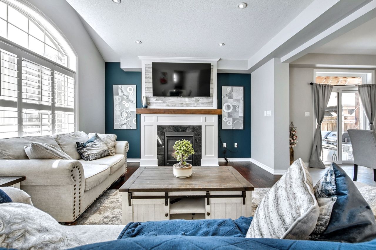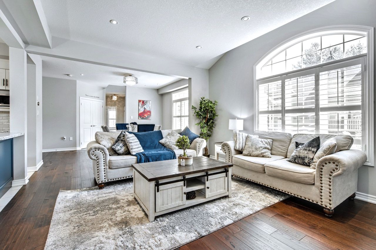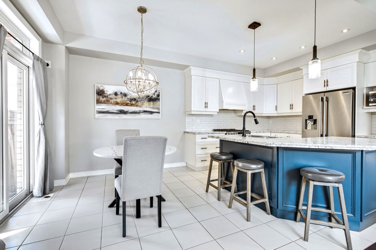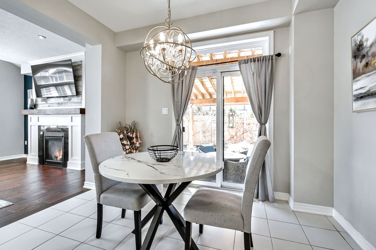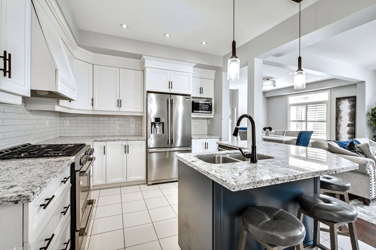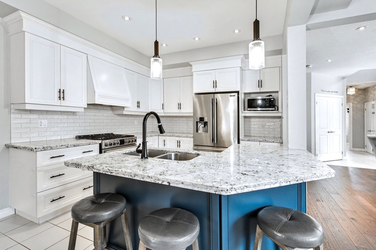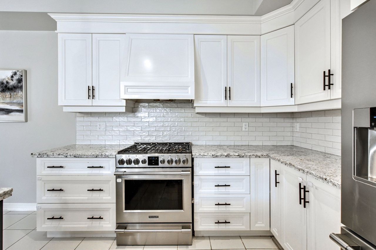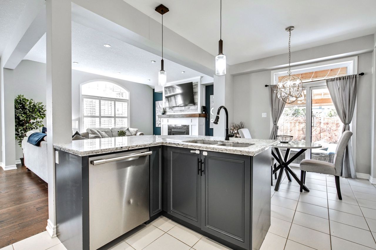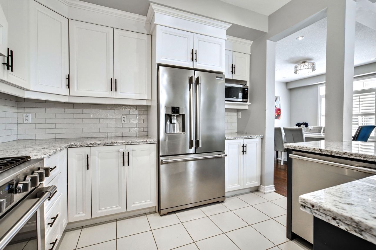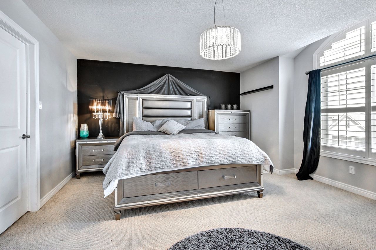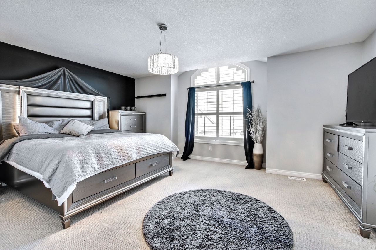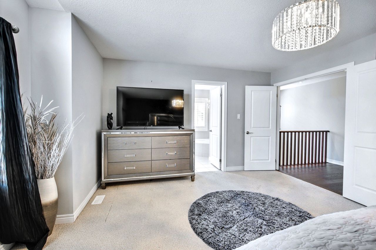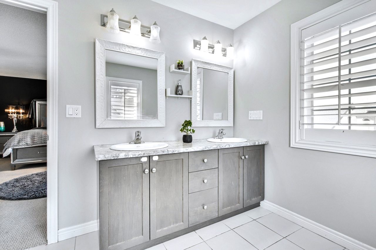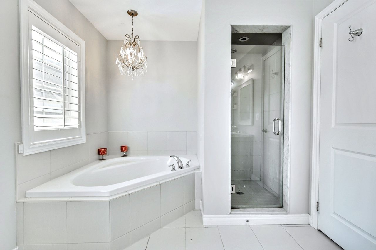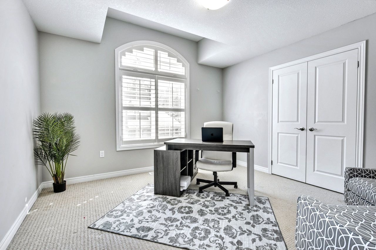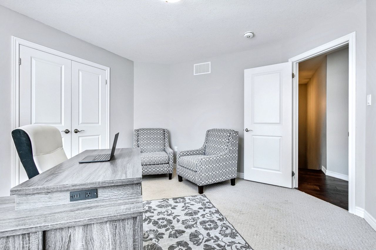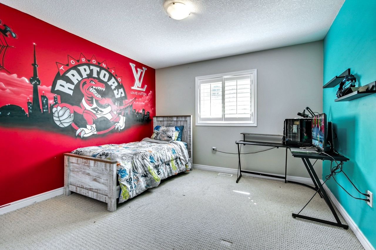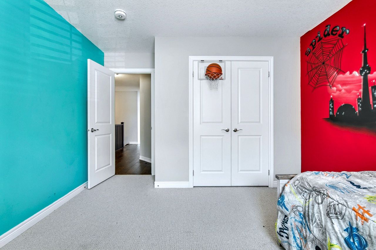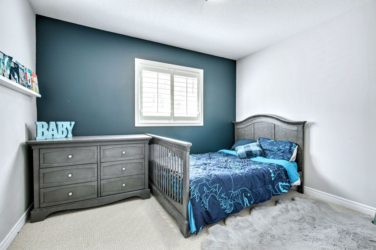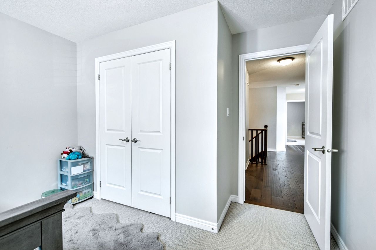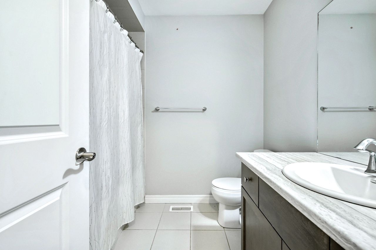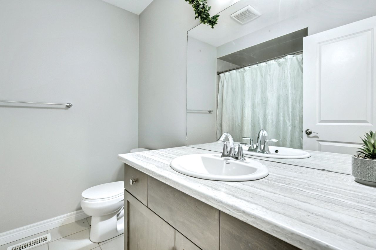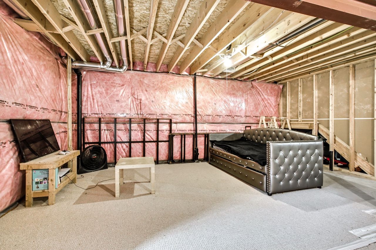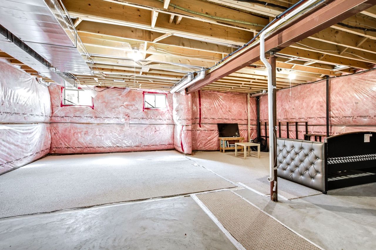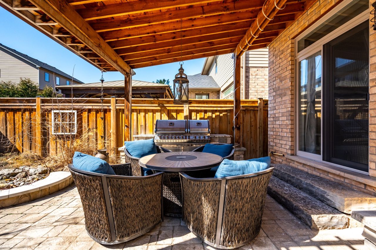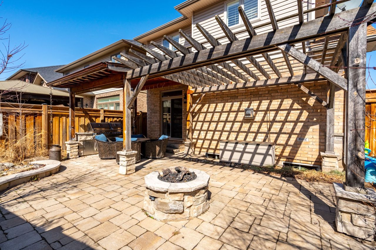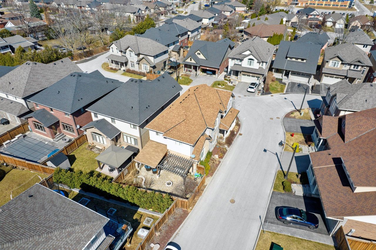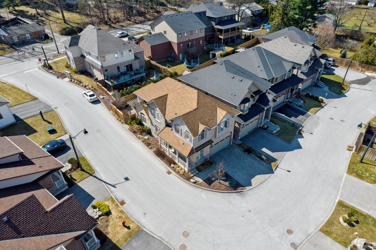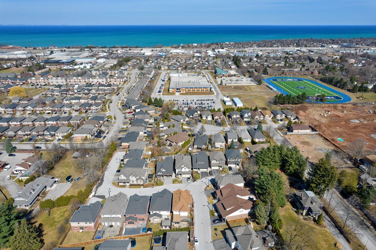- Ontario
- Grimsby
270 Main St W
SoldCAD$xxx,xxx
CAD$999,999 Asking price
17 270 MAIN StreetGrimsby, Ontario, L3M1S4
Sold
433(1.5+2)| 2000-2500 sqft
Listing information last updated on Tue Jun 03 2025 15:06:41 GMT-0400 (Eastern Daylight Time)

Open Map
Log in to view more information
Go To LoginSummary
IDX12113873
StatusSold
Ownership TypeFreehold
PossessionFLEXIBLE
Brokered ByRE/MAX ESCARPMENT GOLFI REALTY INC.
TypeResidential House,Detached
Age 6-15
Lot Size28.59 * 100.6 Feet
Land Size2876.15 ft²
Square Footage2000-2500 sqft
RoomsBed:4,Kitchen:1,Bath:3
Parking1.5 (3) Attached +2
Detail
Building
Architectural Style2-Storey
Fireplace FeaturesNatural Gas
Fireplaces Total2
FireplaceYes
RoofAsphalt Shingle
Architectural Style2-Storey
FireplaceYes
Property FeaturesFenced Yard,Hospital,Marina,School,School Bus Route,Wooded/Treed
Rooms Above Grade8
Fireplace FeaturesNatural Gas
Fireplaces Total2
RoofAsphalt Shingle
Heat SourceGas
Heat TypeForced Air
WaterMunicipal
GarageYes
Sewer YNAYes
Water YNAYes
Telephone YNAYes
Land
Lot ShapeRectangular
Lot Size Range Acres< .50
Parking
Parking FeaturesFront Yard Parking
Utilities
Electric YNAYes
Surrounding
Community FeaturesSchool Bus
Zoning DescriptionRD5
Other
Interior FeaturesRough-In Bath,Sump Pump,Water Heater
Internet Entire Listing DisplayYes
Security FeaturesAlarm System,Smoke Detector
SewerSewer
Road Access Fee110
Sign On PropertyYes
Survey TypeNone
Water MeterYes
BasementFull,Partially Finished
PoolNone
A/CCentral Air
TVYes
Unit No.17
ExposureW
Remarks
STUNNING FAMILY HOME... Built in 2017, this award-winning 2-storey home is located in the prestigious Heritage Lane enclave at 17- 270 Main Street West in Grimsby. Situated on a private road, this executive home offers a safe and family-friendly neighborhood with no through traffic- an ideal setting where kids can safely play street hockey and ride their bikes. Offering 4 spacious bedrooms, 3 bathrooms, and 2318 sq ft of high-end finishes, this home blends luxury with practicality. The OPEN-CONCEPT main level is bright and inviting, featuring pot lights, UPGRADED light fixtures, wide-plank engineered hardwood flooring, and California shutters. The formal dining room opens to a spacious living room with a Palladian window and gas fireplace with mantle. The chef-inspired, eat-in kitchen boasts GRANITE counters, abundant cabinetry, stainless steel appliances, a gas range stove, pendant lights, and a walk-out to a gorgeous yard. Step through sliding glass doors to a covered outdoor dining area, complete with a built-in Napoleon gas BBQ, granite surround, fully fenced yard, patio, pondless waterfall, and gas firepit perfect for entertaining! The main floor also includes a convenient office space equipped for laundry, plus a powder room. Upstairs, enjoy views of the Escarpment from the second level. The master bedroom features a massive walk-in closet and a luxurious 5-piece ensuite with double sinks, a soaker tub, and separate shower. Three additional bedrooms and a full bathroom complete the upper level. The XL lower level is partially finished with carpet and includes a cold cellar and rough-in for a 3-piece bath, offering endless possibilities. Located in a family-friendly community, this home is walking distance to great schools, parks, and amenities. Just 2 minutes to the QEW, it offers the perfect blend of convenience and tranquility
The listing data is provided under copyright by the Toronto Real Estate Board.
The listing data is deemed reliable but is not guaranteed accurate by the Toronto Real Estate Board nor RealMaster.
The following "Remarks" is automatically translated by Google Translate. Sellers,Listing agents, RealMaster, Canadian Real Estate Association and relevant Real Estate Boards do not provide any translation version and cannot guarantee the accuracy of the translation. In case of a discrepancy, the English original will prevail.
令人惊叹的家庭住宅。 位于格里姆斯比 17-270 Main Street West Heritage Lane 社区内的获奖式 2 层住宅,于 2017 年建成。 坐落在私家路上,这座行政住宅提供了一个安全、友好的家庭社区,没有直通车流——一个理想的场所,孩子们可以在这里安全地玩街冰球和骑自行车。 提供 4 间宽敞的卧室、3 个卫生间和 2318 平方英尺的高端装饰,这座住宅将奢华与实用性完美结合。 开放式主层明亮而温馨,配有筒灯、升级灯具、宽板工程木地板和加州百叶窗。 正式餐厅通向宽敞的起居室,配有半圆形窗户和燃气壁炉及壁架。 厨师灵感的用餐厨房拥有花岗岩台面、充足的橱柜、不锈钢电器、燃气灶和吊灯,并可通往迷人的庭院。 通过推拉玻璃门进入遮盖的户外用餐区,那里有嵌入式拿破仑燃气烧烤架、花岗岩包围、完全围栏的庭院、露台、无池瀑布和燃气壁炉,非常适合娱乐! 主层还包括一个设备齐全的洗衣房以及一个客用卫生间。 在楼上,您可以欣赏到悬崖景观。 主卧室拥有巨大的步入式衣橱和豪华的 5 件式套间,配有双洗手盆、浸泡浴缸和独立的淋浴。 三间额外的卧室和一间完整的浴室完成了楼上空间。 XL 下层部分装修,铺有地毯,包括冷库和 3 件式浴室的预设管道,提供了无限的可能性。 位于一个友好的家庭社区,步行即可到达优质学校、公园和便利设施。 距离 QEW 高速公路仅 2 分钟,它将便利与宁静完美结合。
Location
Province:
Ontario
City:
Grimsby
Community:
Grimsby West
Crossroad:
MAIN STREET AND HERITAGE LANE
Room
Room
Level
Length
Width
Area
Kitchen
Main
19.42
11.42
221.75
Living Room
Main
15.75
13.25
208.73
Dining Room
Main
12.40
16.57
205.47
Office
Main
8.01
8.01
64.08
Bathroom
Main
7.51
4.00
30.07
Primary Bedroom
Second
17.42
14.76
257.20
Bathroom
Second
12.93
12.34
159.46
Bedroom
Second
12.17
11.25
136.97
Bedroom
Second
13.75
11.42
156.95
Bathroom
Second
7.68
7.15
54.91
Bedroom
Second
7.68
7.15
54.91
School Info
Private SchoolsK-8 Grades Only
Lakeview Public School
33 Olive St, Grimsby1.839 km
ElementaryMiddleEnglish
9-12 Grades Only
West Niagara Secondary School
5699 King St, Lincoln5.714 km
SecondaryEnglish
K-8 Grades Only
Our Lady Of Fatima Catholic Elementary School (gr)
69 Olive St, Grimsby1.39 km
ElementaryMiddleEnglish
9-12 Grades Only
Blessed Trinity Catholic Secondary School
145 Livingston Ave, Grimsby0.343 km
SecondaryEnglish
1-8 Grades Only
Central French Immersion Public School
5 Boulton Ave, Grimsby0.885 km
ElementaryMiddleFrench Immersion Program
9-12 Grades Only
West Niagara Secondary School
5699 King St, Lincoln5.714 km
SecondaryFrench Immersion Program
K-8 Grades Only
St John Catholic Elementary School
5684 King St, LINCOLN5.832 km
ElementaryMiddleFrench Immersion Program
9-12 Grades Only
Blessed Trinity Catholic Secondary School
145 Livingston Ave, Grimsby0.343 km
SecondaryFrench Immersion Program

