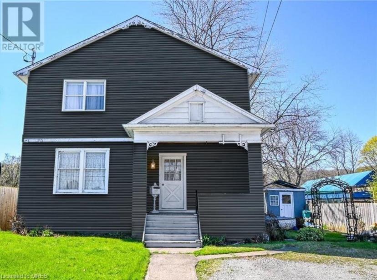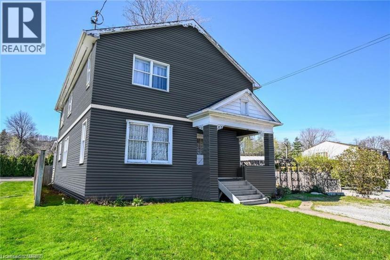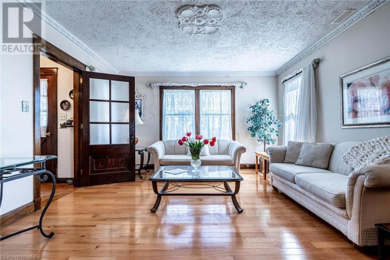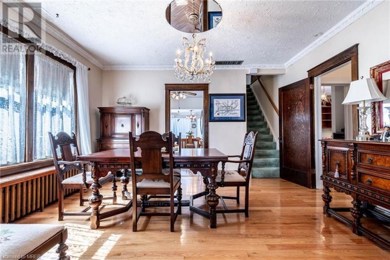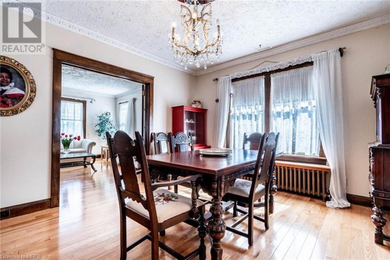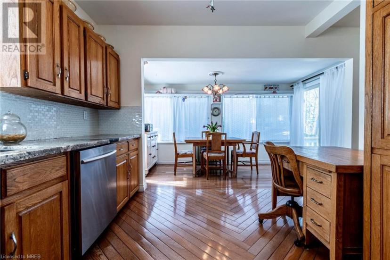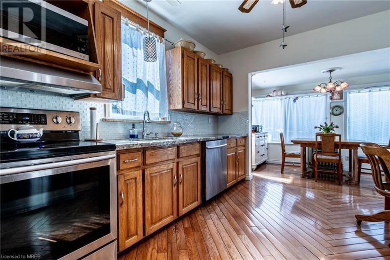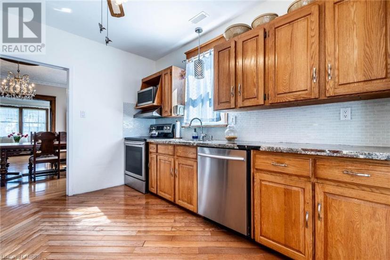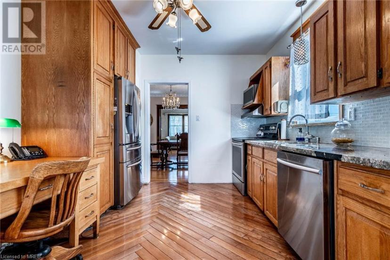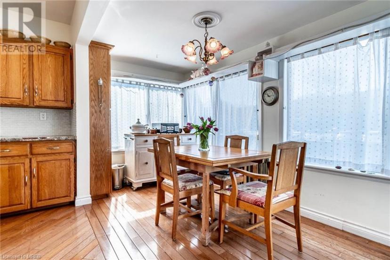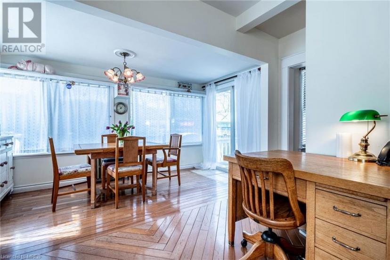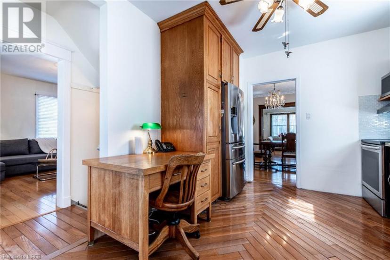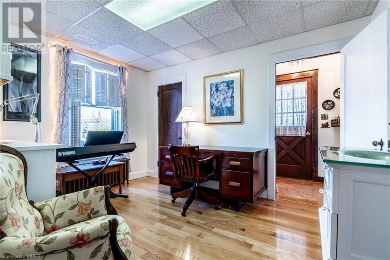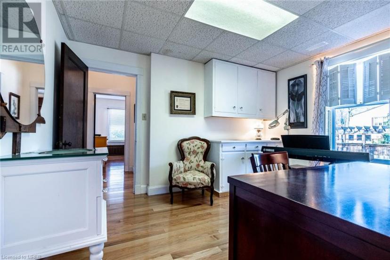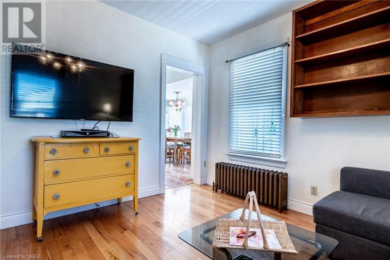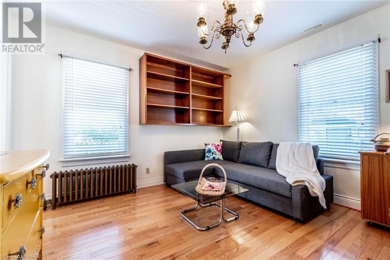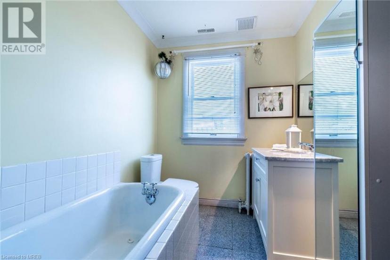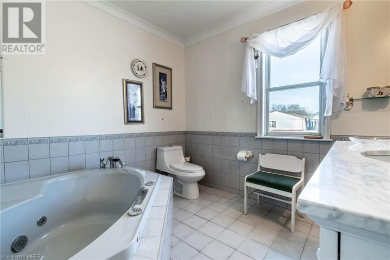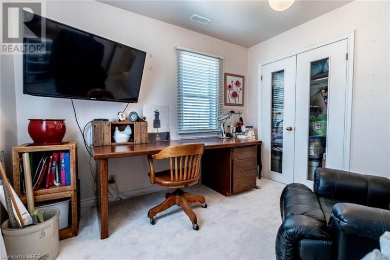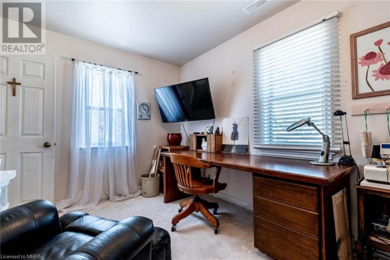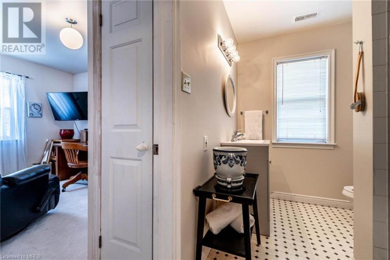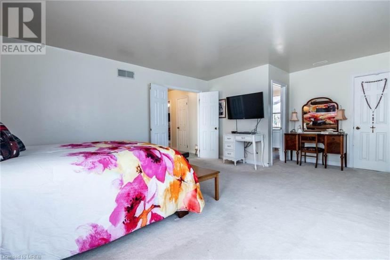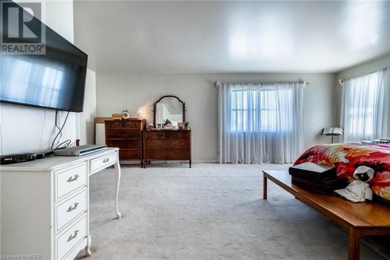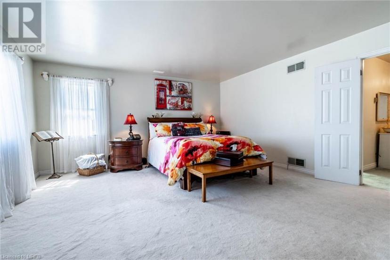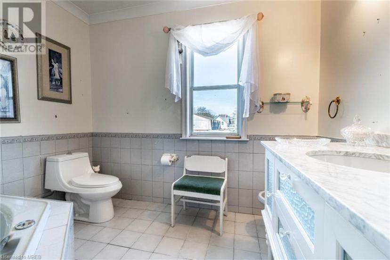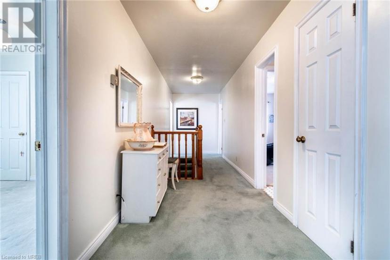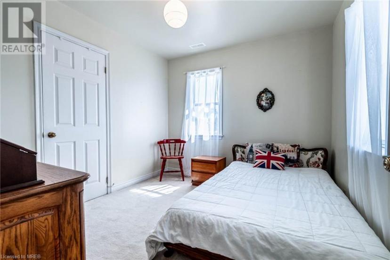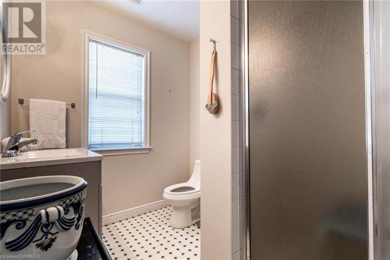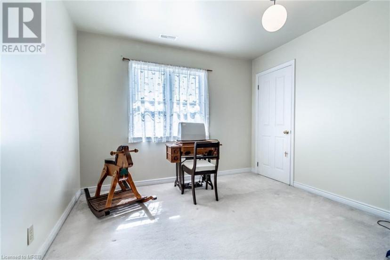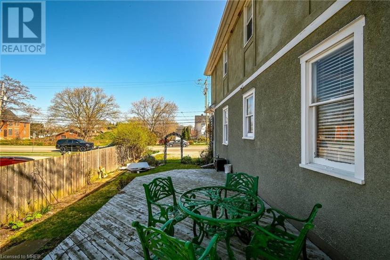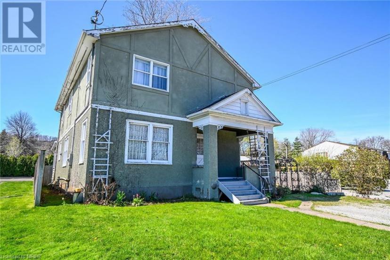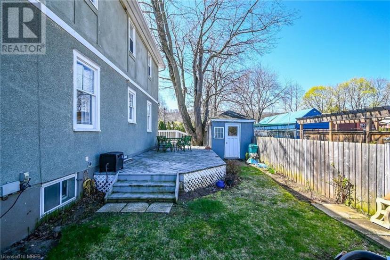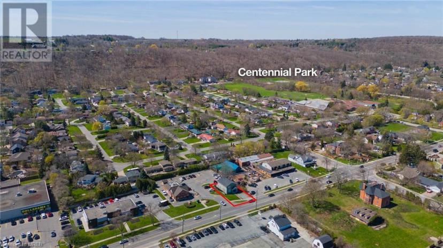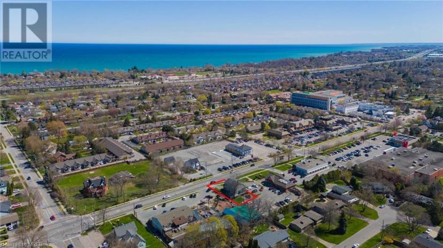- Ontario
- Grimsby
140 Main St E
CAD$769,000 Sale
140 Main St EGrimsby, Ontario, L3M1P1
644| 5300 sqft

Open Map
Log in to view more information
Go To LoginSummary
ID40578499
StatusCurrent Listing
Ownership TypeFreehold
TypeResidential House,Detached
RoomsBed:6,Bath:4
Square Footage5300 sqft
Land Sizeunder 1/2 acre
AgeConstructed Date: 1945
Listing Courtesy ofBETTER HOMES AND GARDENS REAL ESTATE SIGNATURE SERVICE
Detail
Building
Bathroom Total4
Bedrooms Total6
Bedrooms Above Ground6
AppliancesCentral Vacuum,Dishwasher,Stove,Washer,Microwave Built-in
Basement DevelopmentPartially finished
Construction Style AttachmentDetached
Cooling TypeCentral air conditioning
Exterior FinishStucco
Fireplace PresentFalse
Heating FuelElectric,Natural gas
Heating TypeForced air
Size Interior5300 sqft
Stories Total2
Total Finished Area
Utility WaterMunicipal water
Basement
Basement TypeFull (Partially finished)
Land
Size Total Textunder 1/2 acre
Access TypeHighway access
Acreagefalse
AmenitiesHospital,Place of Worship,Playground,Public Transit,Schools,Shopping
Fence TypePartially fenced
SewerMunicipal sewage system
Surrounding
Community FeaturesCommunity Centre,School Bus
Ammenities Near ByHospital,Place of Worship,Playground,Public Transit,Schools,Shopping
Other
Equipment TypeWater Heater
Rental Equipment TypeWater Heater
StructureShed
BasementPartially finished,Full (Partially finished)
FireplaceFalse
HeatingForced air
Remarks
Welcome to this spacious and beautiful 6 bedroom, 4 bathroom character home! While fully-equipped with central vac, updated electrical, plumbing, and forced air heating/air-conditioning, the home is filled with original and historic features. French Doors, 18 inch baseboards, original trim, natural and Herringbone hardwood floors complement the generous room sizes! The main floor consists of a large living room with French Doors, Separate Dinning Room, A large eat-in kitchen with patio doors leading to the side yard deck, 2 Bedrooms and 3pc bathroom. The upper level has 4 bedrooms, including an oversized Primary Room Oasis with walk-in closet and 3pc ensuite. Another 3pc bathroom on the main floor allows for ensuite privilege. The lower level is finished with a 4pc bathroom, large rec room, workshop, laundry and so much storage! Additional features include a large porch, views of the escarpment, close to charming downtown Grimsby and walking distance to amenities. Elevate your lisfestyle with this captivating 2 storey home. The possibilities are endless! (id:22211)
The listing data above is provided under copyright by the Canada Real Estate Association.
The listing data is deemed reliable but is not guaranteed accurate by Canada Real Estate Association nor RealMaster.
MLS®, REALTOR® & associated logos are trademarks of The Canadian Real Estate Association.
Location
Province:
Ontario
City:
Grimsby
Community:
Grimsby East
Room
Room
Level
Length
Width
Area
3pc Bathroom
Lower
NaN
Measurements not available
3pc Bathroom
Main
NaN
Measurements not available
Bedroom
Main
3.66
3.05
11.16
12'0'' x 10'0''
Bedroom
Main
3.66
3.66
13.40
12'0'' x 12'0''
Dining
Main
4.27
3.66
15.63
14'0'' x 12'0''
Kitchen
Main
3.66
3.05
11.16
12'0'' x 10'0''
Living
Main
4.27
4.27
18.23
14'0'' x 14'0''
3pc Bathroom
Upper
NaN
Measurements not available
3pc Bathroom
Upper
NaN
Measurements not available
Bedroom
Upper
3.05
3.05
9.30
10'0'' x 10'0''
Bedroom
Upper
3.35
2.74
9.18
11'0'' x 9'0''
Bedroom
Upper
3.05
2.74
8.36
10'0'' x 9'0''
Primary Bedroom
Upper
5.18
4.88
25.28
17'0'' x 16'0''
School Info
Private SchoolsK-6 Grades Only
Nelles Public School
118 Main St E, Grimsby0.227 km
ElementaryEnglish
7-8 Grades Only
Nelles Public School
118 Main St E, Grimsby0.227 km
MiddleEnglish
9-12 Grades Only
West Niagara Secondary School
5699 King St, Lincoln2.864 km
SecondaryEnglish
K-8 Grades Only
St Joseph Catholic Elementary School (gr)
5 Robinson St N, Grimsby0.978 km
ElementaryMiddleEnglish
9-12 Grades Only
Blessed Trinity Catholic Secondary School
145 Livingston Ave, Grimsby2.868 km
SecondaryEnglish
1-8 Grades Only
Central French Immersion Public School
10 Livingston Ave, Grimsby1.77 km
ElementaryMiddleFrench Immersion Program
9-12 Grades Only
West Niagara Secondary School
5699 King St, Lincoln2.864 km
SecondaryFrench Immersion Program
K-8 Grades Only
St John Catholic Elementary School
5684 King St, LINCOLN2.981 km
ElementaryMiddleFrench Immersion Program
9-12 Grades Only
Blessed Trinity Catholic Secondary School
145 Livingston Ave, Grimsby2.868 km
SecondaryFrench Immersion Program

