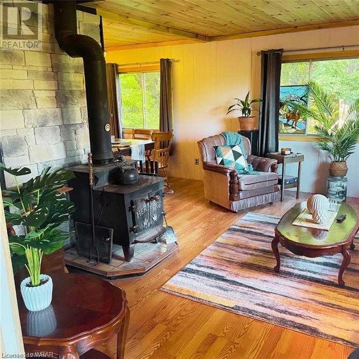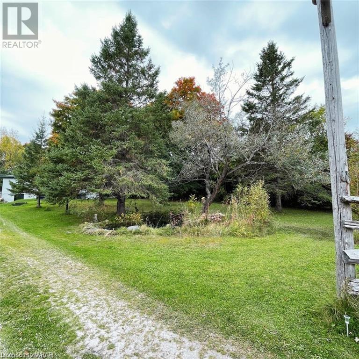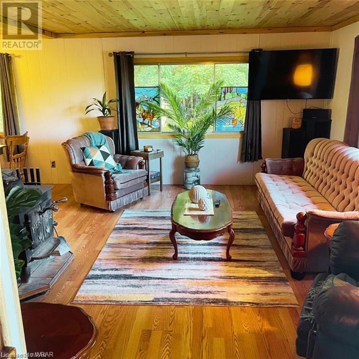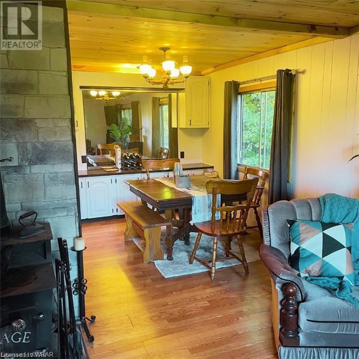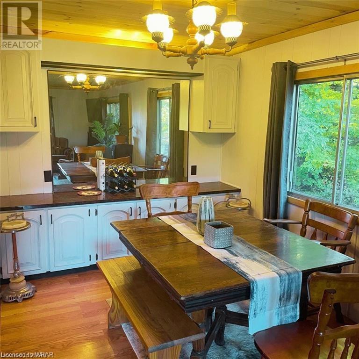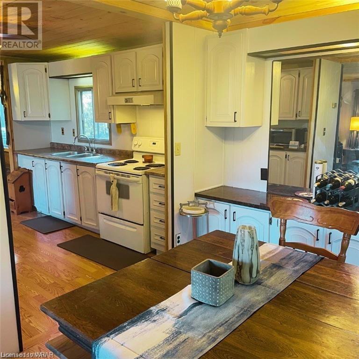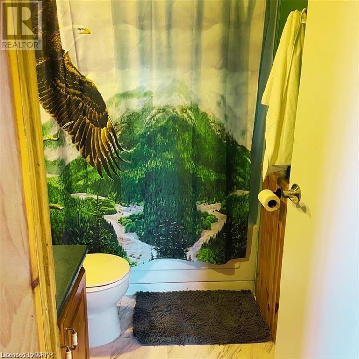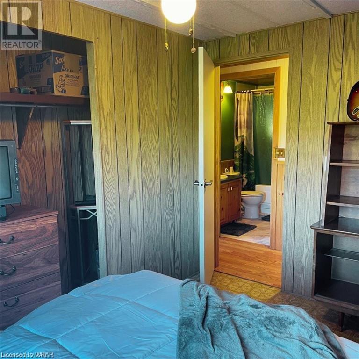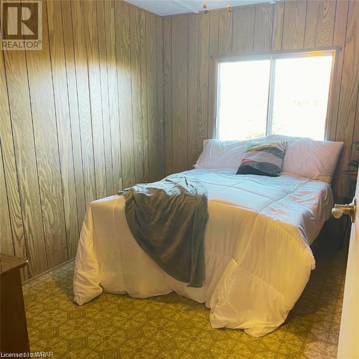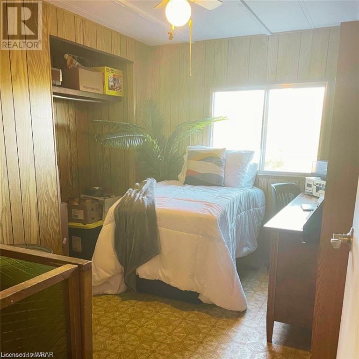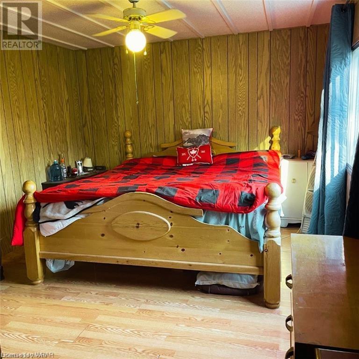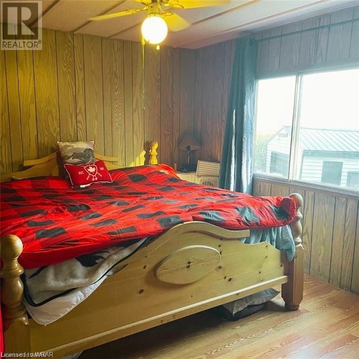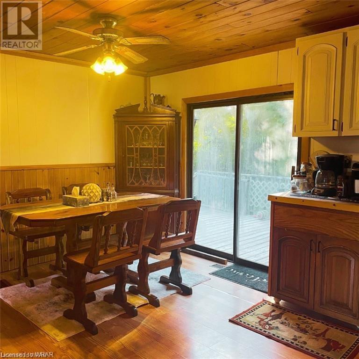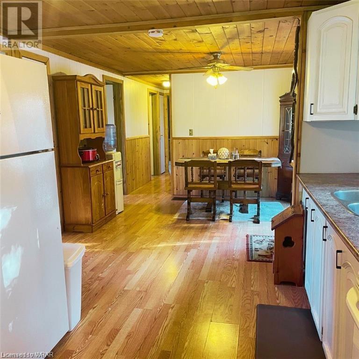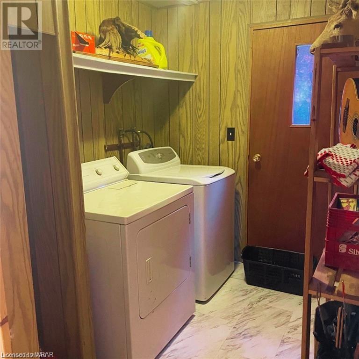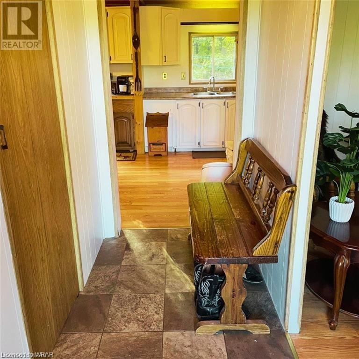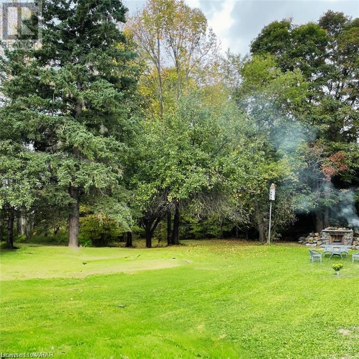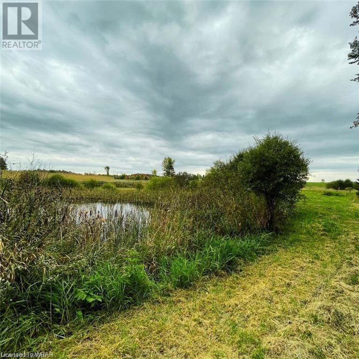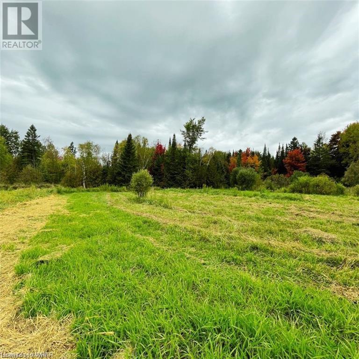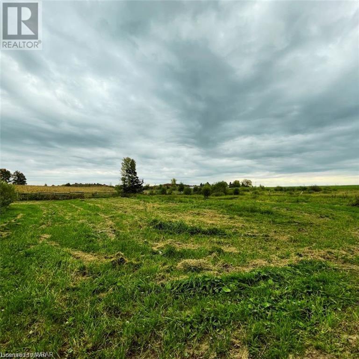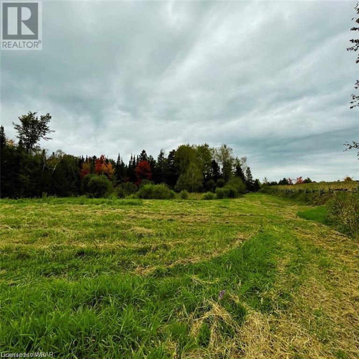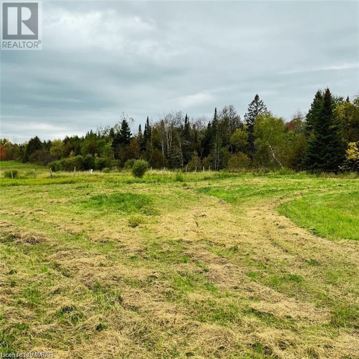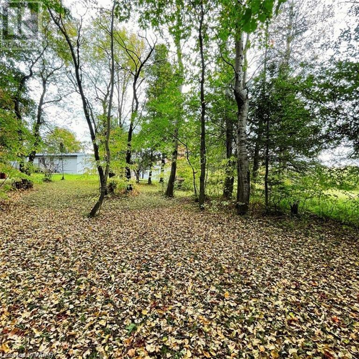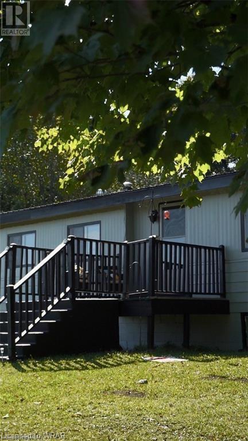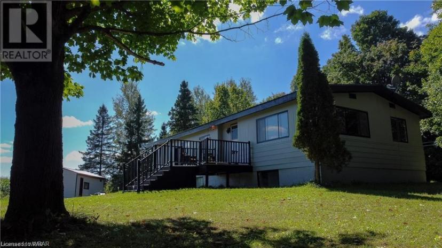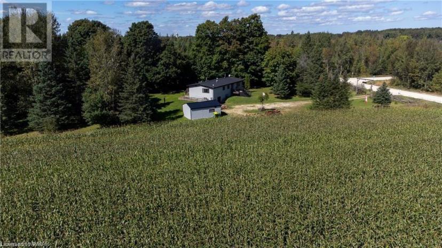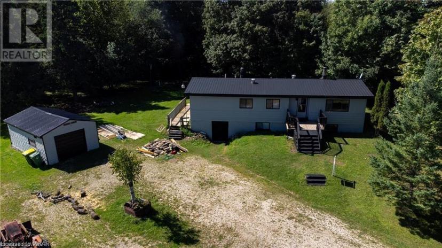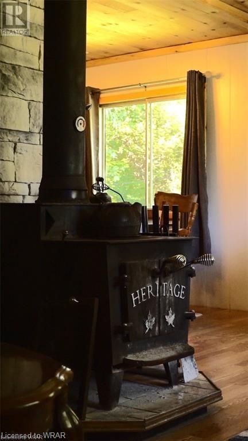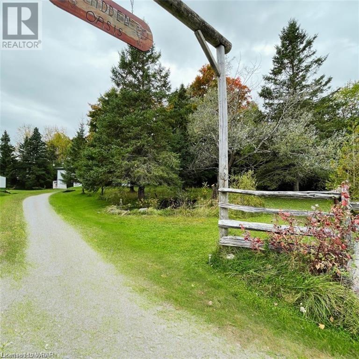- Ontario
- Grey Highlands
813016 East Back Line
CAD$749,999 Sale
813016 East Back LineGrey Highlands, Ontario, N0C1L0
3211| 1248 sqft

Open Map
Log in to view more information
Go To LoginSummary
ID40555192
StatusCurrent Listing
Ownership TypeFreehold
TypeResidential House,Detached
RoomsBed:3,Bath:2
Square Footage1248 sqft
Land Size2 - 4.99 acres
Age
Listing Courtesy ofeXp Realty, Brokerage
Detail
Building
Bathroom Total2
Bedrooms Total3
Bedrooms Above Ground3
AppliancesDryer,Refrigerator,Stove,Washer,Hood Fan
Basement DevelopmentUnfinished
Construction Style AttachmentDetached
Cooling TypeWindow air conditioner
Exterior FinishConcrete,Vinyl siding
Fireplace PresentFalse
Foundation TypeBlock
Half Bath Total1
Heating TypeForced air
Size Interior1248.0000
Stories Total1
Utility WaterWell
Basement
Basement TypeFull (Unfinished)
Land
Size Total Text2 - 4.99 acres
Acreagetrue
AmenitiesBeach,Place of Worship,Schools
SewerSeptic System
Surrounding
Community FeaturesSchool Bus
Ammenities Near ByBeach,Place of Worship,Schools
Other
FeaturesCountry residential
BasementUnfinished,Full (Unfinished)
FireplaceFalse
HeatingForced air
Remarks
Stunning Proton Station cottage just hit the market on East Back Line !! This enchanting home features 3 bedrooms, 2 bathrooms, and 1248 sq ft of living space. The first floor showcases a cozy fireplace, elegant laminate flooring, a spacious dining area, and large windows that flood the living room with natural light. The kitchen comes equipped with All appliances, warm countertops, Original cabinetry. This meticulously designed home also boasts a pantry and a dedicated laundry room for the convenience of modern living with a cottage feeling 10 mins away from Eugenia falls and 15 mins from Beaver Valley Ski. During the summer, entertain in style by the beautifully landscaped backyard or relax on the charming patio. This home also comes equipped with a fire pit, and a spacious deck for outdoor dining and relaxation. Located on a quite street, in the highly-coveted Proton Station School District, this home is zoned for Macphail Memorial Elementary School, Grey Highlands Secondary School (id:22211)
The listing data above is provided under copyright by the Canada Real Estate Association.
The listing data is deemed reliable but is not guaranteed accurate by Canada Real Estate Association nor RealMaster.
MLS®, REALTOR® & associated logos are trademarks of The Canadian Real Estate Association.
Location
Province:
Ontario
City:
Grey Highlands
Community:
Grey Highlands
Room
Room
Level
Length
Width
Area
Workshop
Bsmt
7.11
6.53
46.43
23'4'' x 21'5''
Recreation
Bsmt
7.80
6.53
50.93
25'7'' x 21'5''
Laundry
Main
2.44
1.96
4.78
8' x 6'5''
Full bathroom
Main
1.40
1.12
1.57
4'7'' x 3'8''
4pc Bathroom
Main
1.37
1.70
2.33
4'6'' x 5'7''
Primary Bedroom
Main
4.57
3.33
15.22
15'0'' x 10'11''
Bedroom
Main
3.35
2.44
8.17
11'0'' x 8'0''
Bedroom
Main
3.35
2.44
8.17
11'0'' x 8'0''
Dining
Main
3.17
3.48
11.03
10'5'' x 11'5''
Kitchen
Main
3.35
3.35
11.22
11'0'' x 11'0''
Dining
Main
2.44
3.25
7.93
8'0'' x 10'8''
Living
Main
4.72
3.81
17.98
15'6'' x 12'6''

