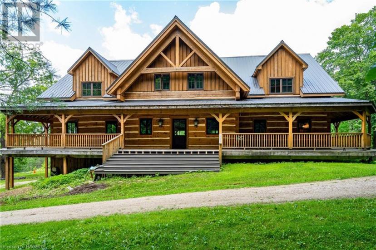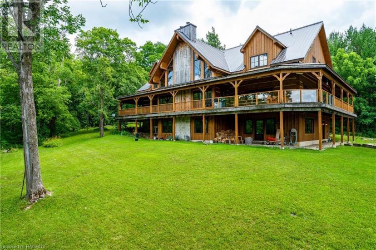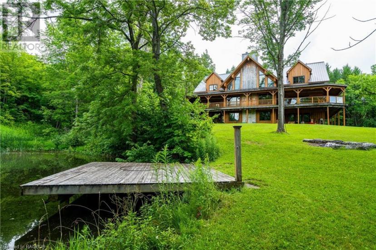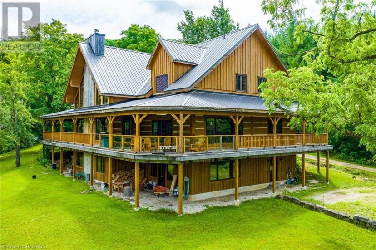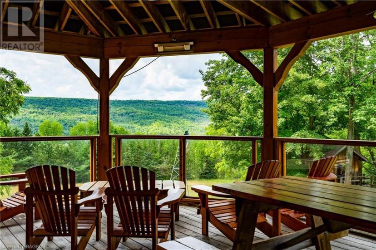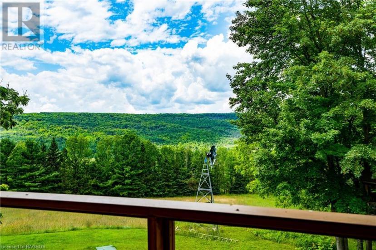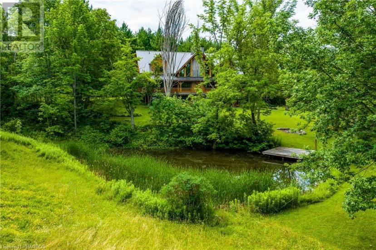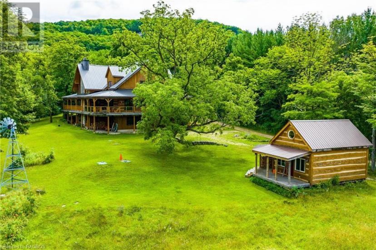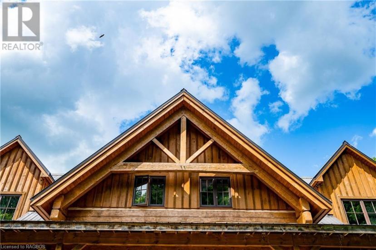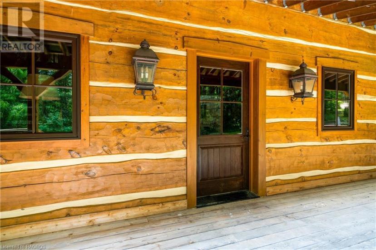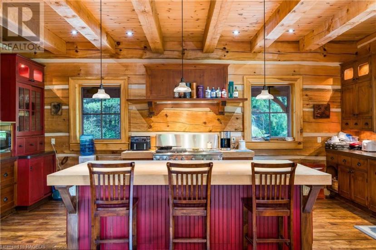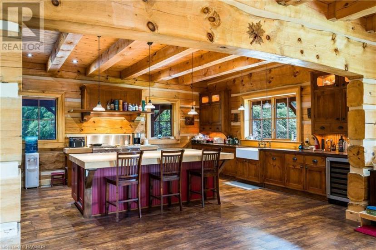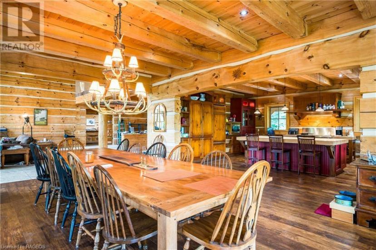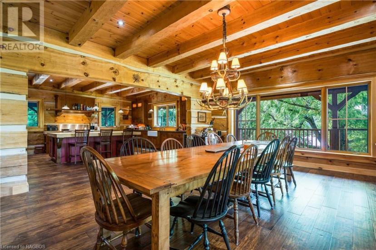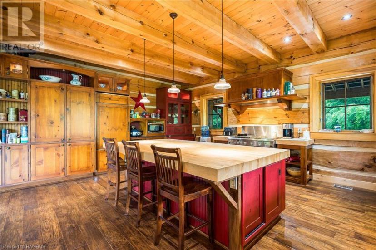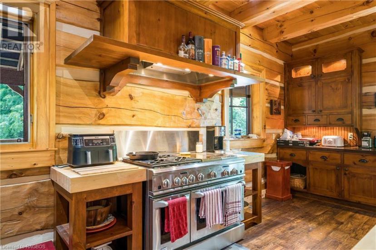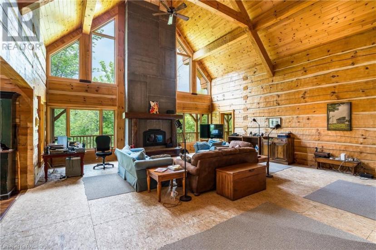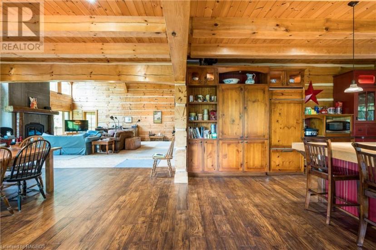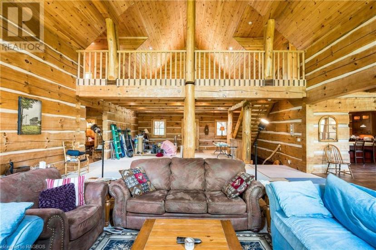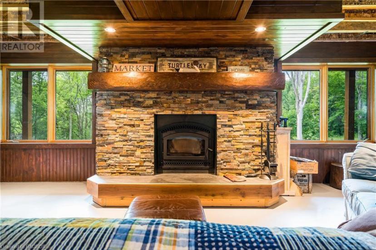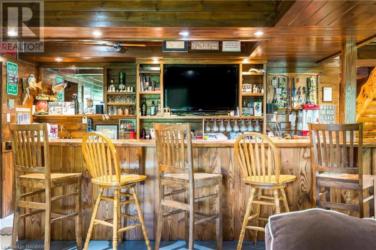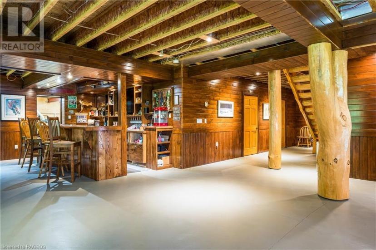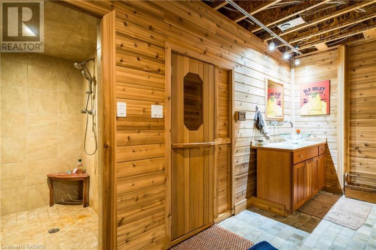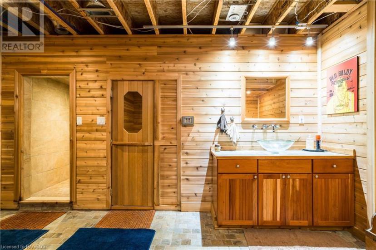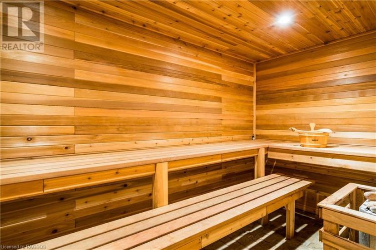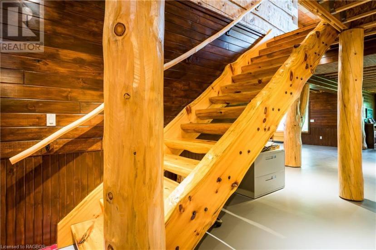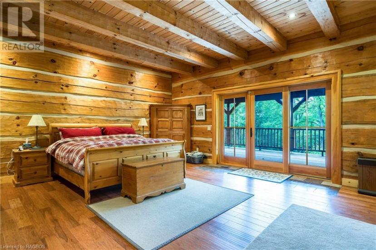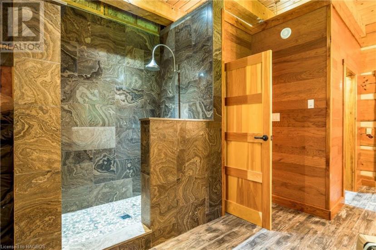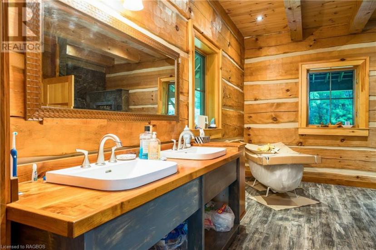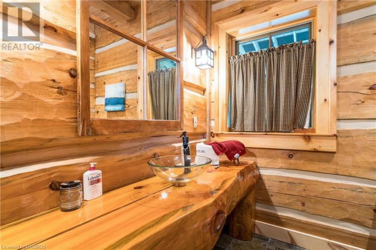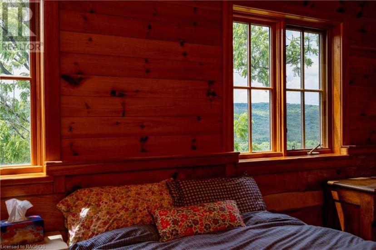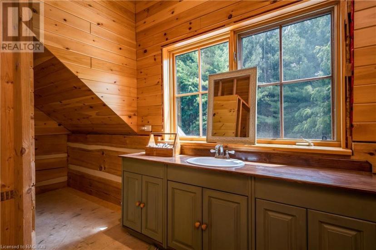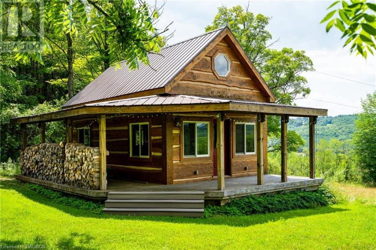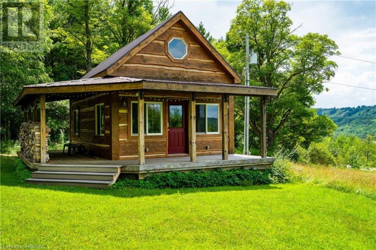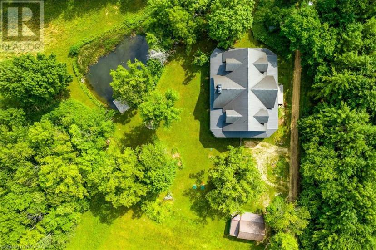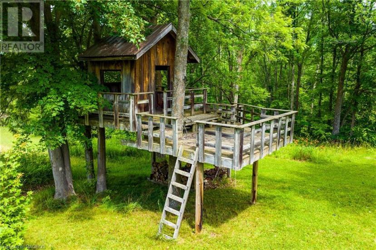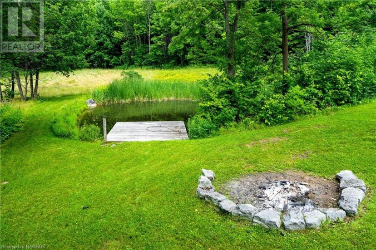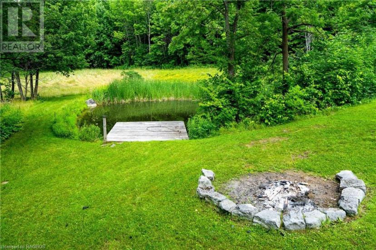- Ontario
- Grey Highlands
235145 Grey Rd 13
CAD$3,200,000 Sale
235145 Grey Rd 13Grey Highlands, Ontario, N0C1E0
4510| 8862 sqft

Open Map
Log in to view more information
Go To LoginSummary
ID40501857
StatusCurrent Listing
Ownership TypeFreehold
TypeResidential House,Detached
RoomsBed:4,Bath:5
Square Footage8862 sqft
Land Size5 - 9.99 acres
Age
Listing Courtesy ofFOREST HILL REAL ESTATE INC. BROKERAGE
Detail
Building
Bathroom Total5
Bedrooms Total4
Bedrooms Above Ground4
AppliancesDishwasher,Dryer,Freezer,Oven - Built-In,Refrigerator,Sauna,Stove,Water softener,Water purifier,Wet Bar,Washer,Hood Fan,Wine Fridge
Basement DevelopmentPartially finished
Construction Style AttachmentDetached
Cooling TypeCentral air conditioning
Exterior FinishLog
Fireplace FuelWood
Fireplace PresentTrue
Fireplace Total2
Fireplace TypeOther - See remarks
FixtureCeiling fans
Foundation TypePoured Concrete
Half Bath Total1
Heating FuelGeo Thermal
Heating TypeForced air,Radiant heat
Size Interior8862.0000
Basement
Basement TypeFull (Partially finished)
Land
Size Total Text5 - 9.99 acres
Access TypeRoad access
Acreagetrue
AmenitiesGolf Nearby,Hospital,Place of Worship,Ski area
SewerSeptic System
Utilities
CableAvailable
ElectricityAvailable
TelephoneAvailable
Surrounding
Community FeaturesQuiet Area,School Bus
Ammenities Near ByGolf Nearby,Hospital,Place of Worship,Ski area
Other
FeaturesConservation/green belt,Wet bar,Country residential
BasementPartially finished,Full (Partially finished)
FireplaceTrue
HeatingForced air,Radiant heat
Remarks
Magnificent Log Home situated in the corner of a private 5+acre lot that offers captivating views across Beaver Valley. The home was handcrafted over a 5 year span by renowned builder Scott Hay, and must be viewed to truly appreciate the meticulous attention to detail and array of exceptional features perfect proportions. With over 8,500 square feet of living space, and an additional 2,500 square feet of covered wraparound decks you'll have ample room to create lasting memories with loved ones for generations to come. As you step inside the Main floor this stunning residence, you are immediately greeted by a floor to celling wood fireplace in the Great room, in the West wing there is a Chef inspired kitchen and 12 person Dining area, perfect for hosting family gatherings or entertaining guests. The East wing is home to the Primary Master suite with 5 piece En-Suite, walk in closet and private walkout to the extensive decking. The Second level offers and additional 4 bedroom areas and 2 full bathrooms that could be converted to create additional bedrooms if required. The lower level showcases the ultimate entertainment area offering a 16-foot wet bar, large wood burning fireplace and ample room for games room, office or private Gym. Additionally there is a indoor 10 person Sauna with large separate shower located on the lower level as well as a large Mudroom with ample storage for all your ski gear after a day on the slopes. The nearly 800 square foot workshop is designed to be converted into an additional primary suite or bedrooms as needed. Adding to the charm, the property also features a separate Bunkie in the replica style of the main house, a private pond and a sloping lot that is suited for tobogganing or to add a rope tow and create your own ski hill. Located only 2 minute's drive from BVSC Don't miss the opportunity to experience the beauty and charm of this magnificent log home in person. This is truly one of a kind home offered at less than build cost. (id:22211)
The listing data above is provided under copyright by the Canada Real Estate Association.
The listing data is deemed reliable but is not guaranteed accurate by Canada Real Estate Association nor RealMaster.
MLS®, REALTOR® & associated logos are trademarks of The Canadian Real Estate Association.
Location
Province:
Ontario
City:
Grey Highlands
Community:
Grey Highlands
Room
Room
Level
Length
Width
Area
Other
Second
10.77
7.52
80.99
35'4'' x 24'8''
3pc Bathroom
Second
4.32
3.02
13.05
14'2'' x 9'11''
Bedroom
Second
6.91
3.99
27.57
22'8'' x 13'1''
Bedroom
Second
6.91
5.71
39.46
22'8'' x 18'9''
Storage
Second
1.83
2.59
4.74
6' x 8'6''
3pc Bathroom
Second
4.85
2.59
12.56
15'11'' x 8'6''
Bedroom
Second
6.76
8.26
55.84
22'2'' x 27'1''
Workshop
Lower
6.58
10.87
71.52
21'7'' x 35'8''
Utility
Lower
4.80
2.46
11.81
15'9'' x 8'1''
4pc Bathroom
Lower
4.78
4.78
22.85
15'8'' x 15'8''
Recreation
Lower
14.96
15.27
228.44
49'1'' x 50'1''
Laundry
Lower
2.79
3.35
9.35
9'2'' x 11'0''
Mud
Lower
NaN
12'6''
2pc Bathroom
Main
2.51
2.26
5.67
8'3'' x 7'5''
Full bathroom
Main
4.17
5.49
22.89
13'8'' x 18'0''
Primary Bedroom
Main
6.78
5.38
36.48
22'3'' x 17'8''
Kitchen
Main
6.88
5.49
37.77
22'7'' x 18'0''
Dining
Main
6.99
5.49
38.38
22'11'' x 18'0''
Great
Main
8.15
15.67
127.71
26'9'' x 51'5''

