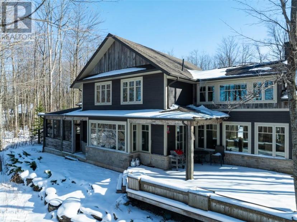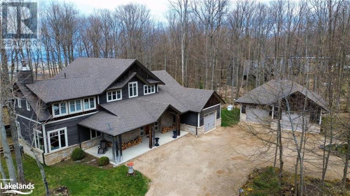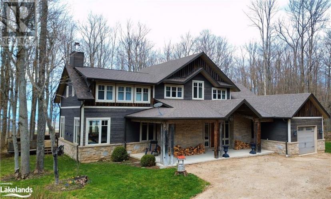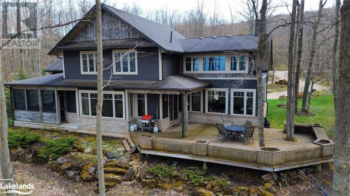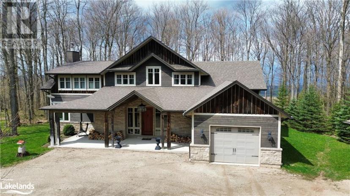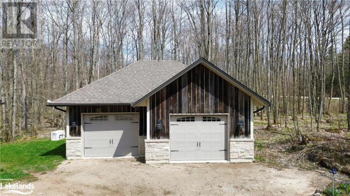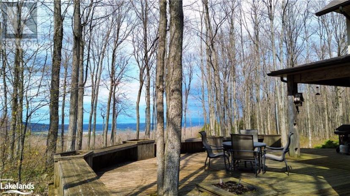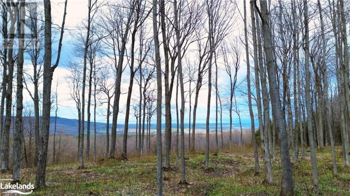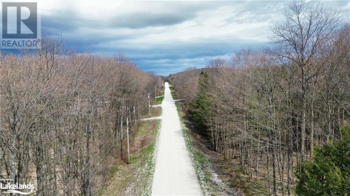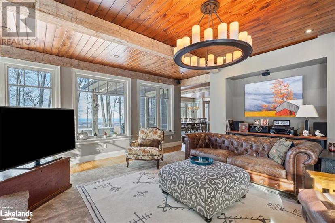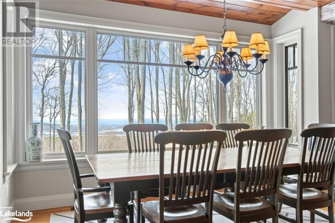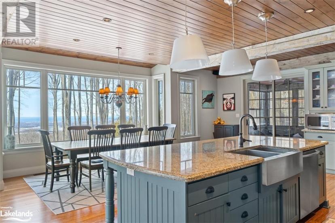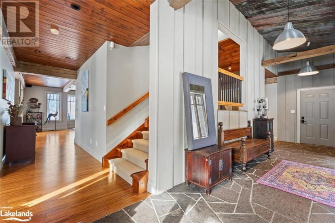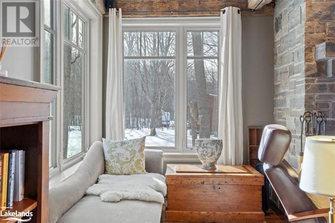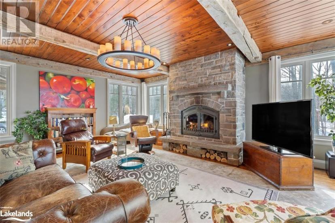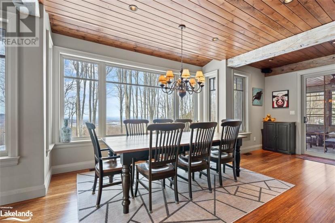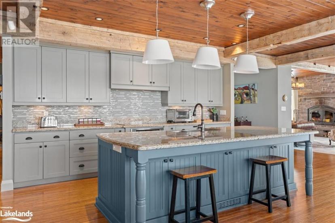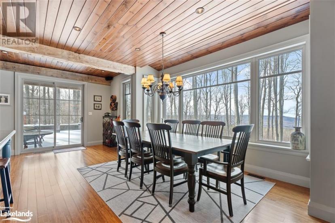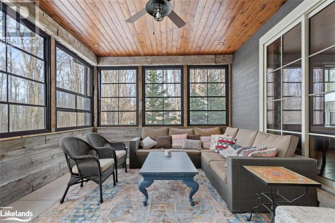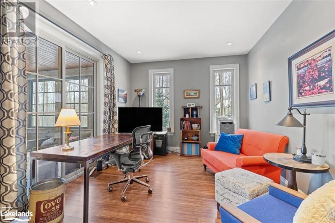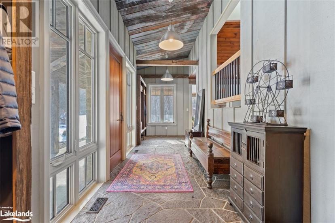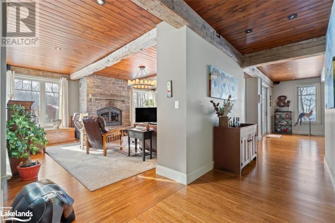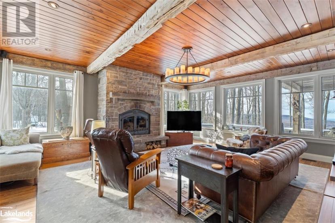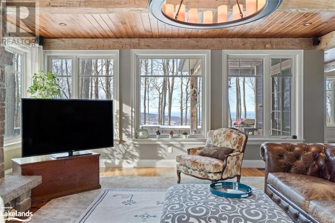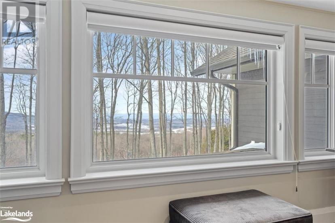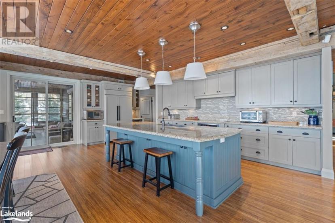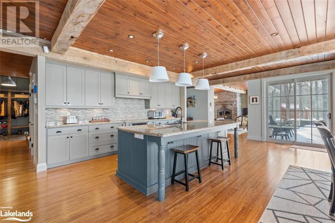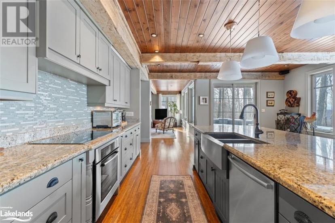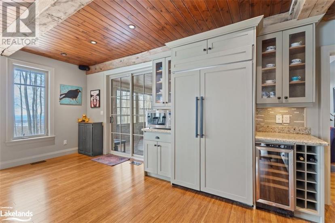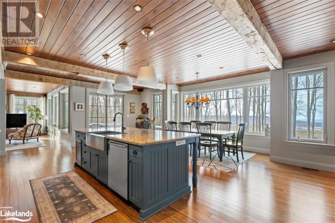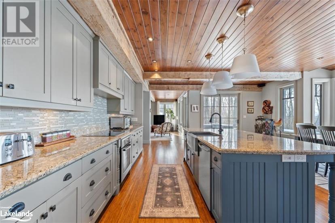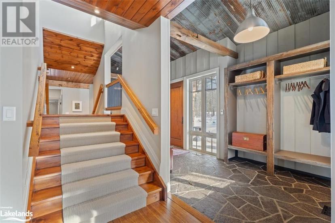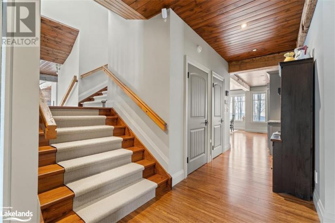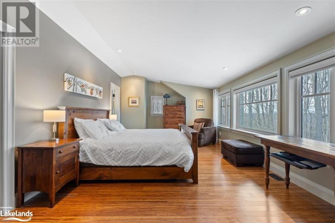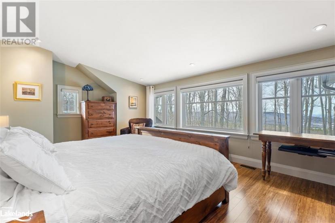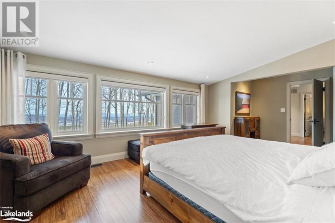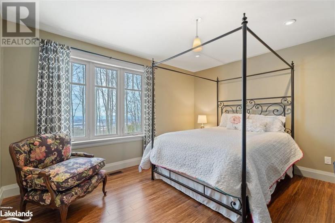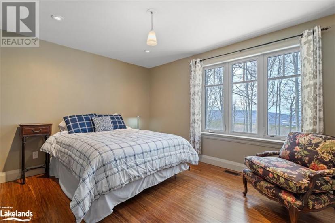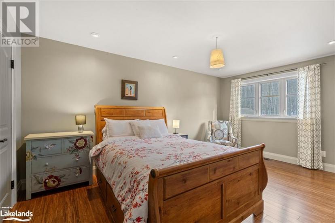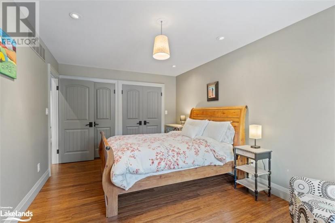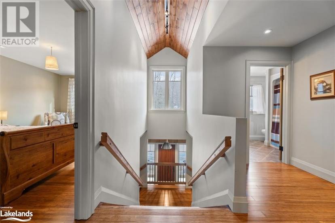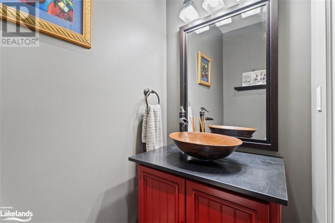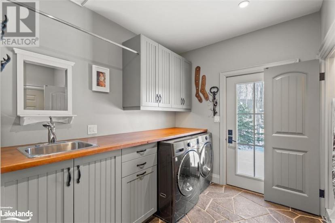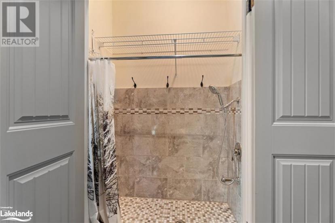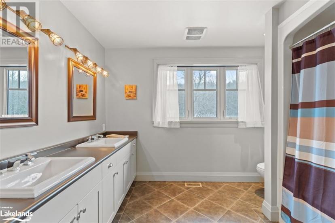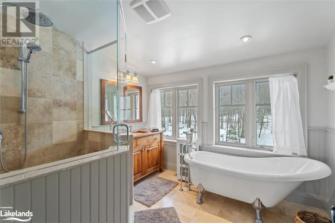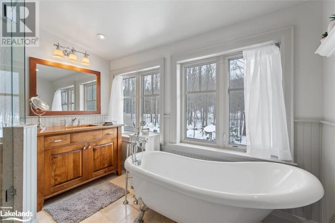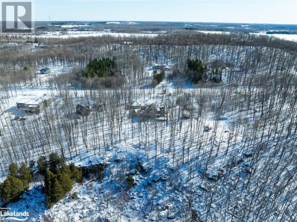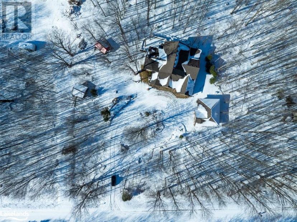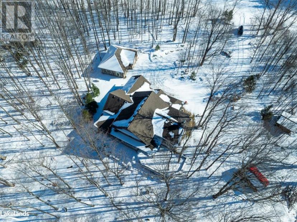- Ontario
- Grey Highlands
177 Osprey Heights Rd
CAD$2,790,000 Sale
177 Osprey Heights RdGrey Highlands, Ontario, N0C1M0
4310| 3590 sqft

Open Map
Log in to view more information
Go To LoginSummary
ID40562402
StatusCurrent Listing
Ownership TypeFreehold
TypeResidential House,Detached
RoomsBed:4,Bath:3
Square Footage3590 sqft
Lot Size2.8 * 2 ac 2.8
Land Size2.8 ac|2 - 4.99 acres
Age
Listing Courtesy ofEngel & Volkers Toronto Central, Brokerage, Port Carling
Detail
Building
Bathroom Total3
Bedrooms Total4
Bedrooms Above Ground4
AppliancesCentral Vacuum,Dishwasher,Dryer,Freezer,Microwave,Oven - Built-In,Refrigerator,Stove,Washer,Microwave Built-in,Window Coverings,Garage door opener
Basement DevelopmentUnfinished
Construction MaterialWood frame
Construction Style AttachmentDetached
Cooling TypeCentral air conditioning
Exterior FinishStone,Wood
Fireplace PresentFalse
Fire ProtectionAlarm system
Half Bath Total1
Heating FuelGeo Thermal
Size Interior3590.0000
Stories Total2
Utility WaterWell
Basement
Basement TypeCrawl space (Unfinished)
Land
Size Total2.8 ac|2 - 4.99 acres
Size Total Text2.8 ac|2 - 4.99 acres
Access TypeRoad access
Acreagetrue
AmenitiesSki area
Landscape FeaturesLandscaped
SewerSeptic System
Size Irregular2.8
Parking
Attached Garage
Detached Garage
Surrounding
Community FeaturesQuiet Area
Ammenities Near BySki area
Other
Equipment TypeNone
Rental Equipment TypeNone
FeaturesCul-de-sac,Conservation/green belt,Country residential
BasementUnfinished,Crawl space (Unfinished)
FireplaceFalse
Remarks
Nestled amidst breathtaking natural beauty, this remarkable gem offers a truly priceless vista overlooking the serene Pretty River Valley and the stunning expanse of Georgian Bay. Enjoy unparalleled privacy in this secluded haven, where tranquility reigns supreme. Conveniently situated near the renowned Devil's Glen Ski Club and the town of Collingwood, adventure and leisure activities are never far away. Step inside this meticulously crafted abode to discover a showcase of quality craftsmanship at every turn. Fully furnished and equipped, this home is a 100% turnkey retreat - simply pack your essentials and settle in to enjoy the luxurious lifestyle it offers. Outside, mature gardens envelop the property, creating a tranquil sanctuary for relaxation and contemplation. Ample outdoor living spaces beckon, perfect for entertaining guests or simply soaking in the natural splendor. Embrace the epitome of refined living in this extraordinary property, where the beauty of the surroundings harmonizes seamlessly with the comfort and elegance of the home. (id:22211)
The listing data above is provided under copyright by the Canada Real Estate Association.
The listing data is deemed reliable but is not guaranteed accurate by Canada Real Estate Association nor RealMaster.
MLS®, REALTOR® & associated logos are trademarks of The Canadian Real Estate Association.
Location
Province:
Ontario
City:
Grey Highlands
Community:
Grey Highlands
Room
Room
Level
Length
Width
Area
4pc Bathroom
Second
NaN
Measurements not available
4pc Bathroom
Second
NaN
Measurements not available
Bedroom
Second
4.06
3.35
13.60
13'4'' x 11'0''
Bedroom
Second
4.06
3.35
13.60
13'4'' x 11'0''
Bedroom
Second
4.06
3.35
13.60
13'4'' x 11'0''
Primary Bedroom
Second
5.92
3.81
22.56
19'5'' x 12'6''
2pc Bathroom
Main
NaN
Measurements not available
Sunroom
Main
NaN
Measurements not available
Den
Main
4.42
3.81
16.84
14'6'' x 12'6''
Laundry
Main
2.74
3.81
10.44
9' x 12'6''
Dining
Main
3.00
8.23
24.69
9'10'' x 27'0''
Kitchen
Main
2.90
8.23
23.87
9'6'' x 27'0''
Living
Main
5.92
6.71
39.72
19'5'' x 22'0''

