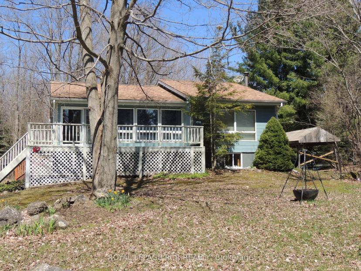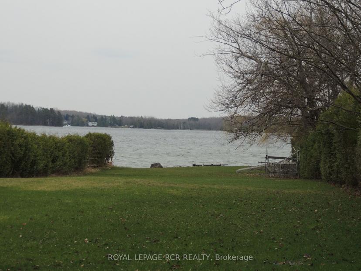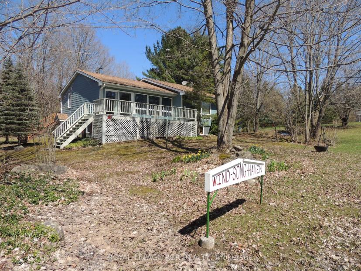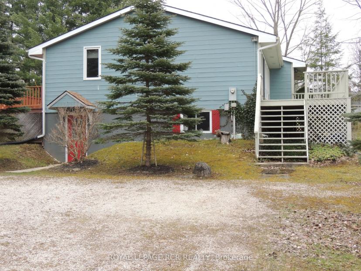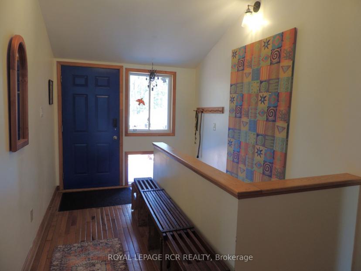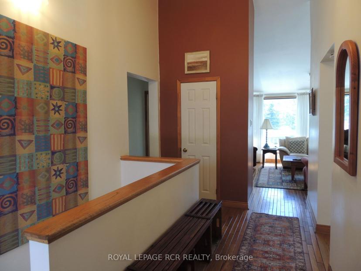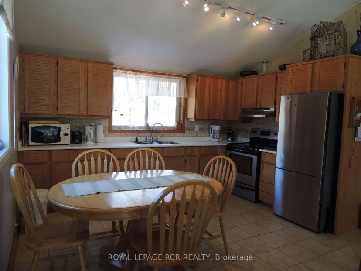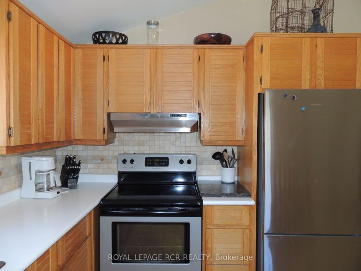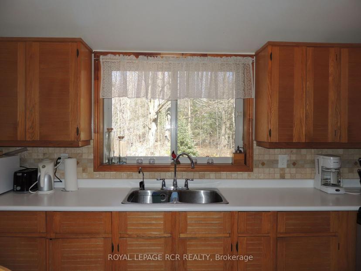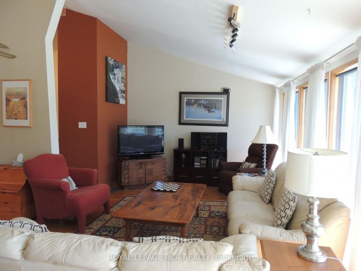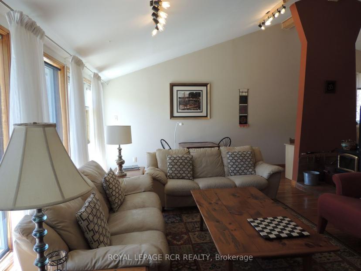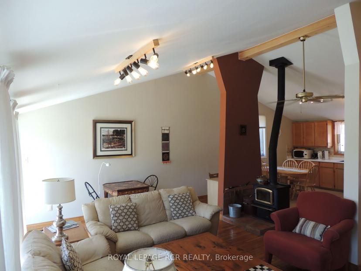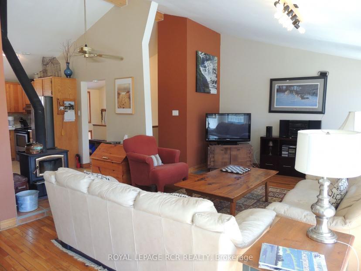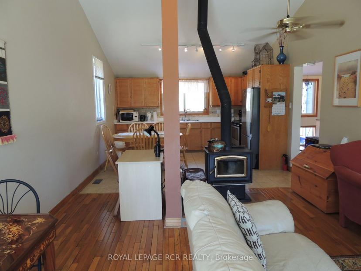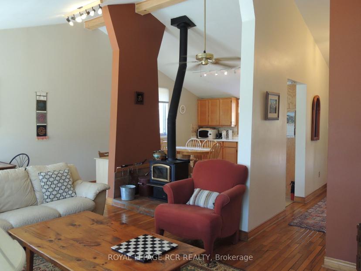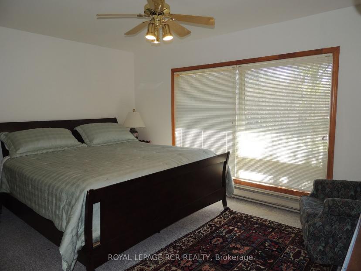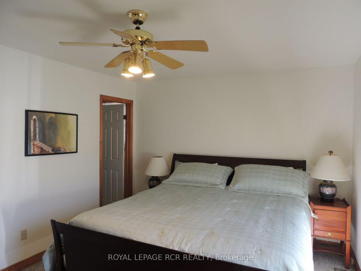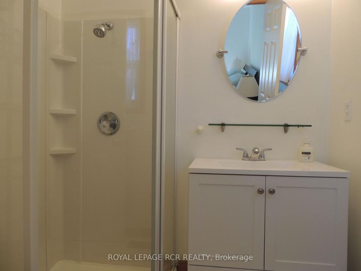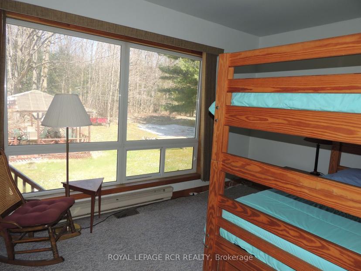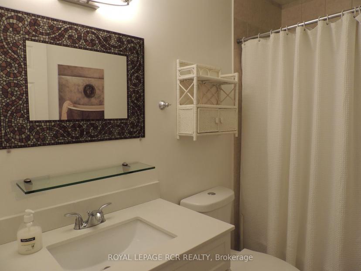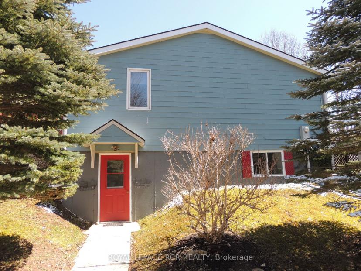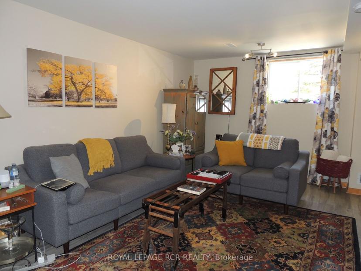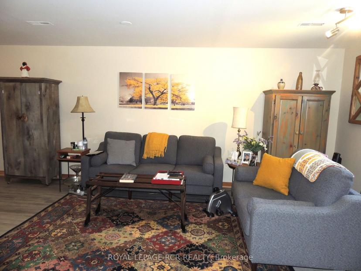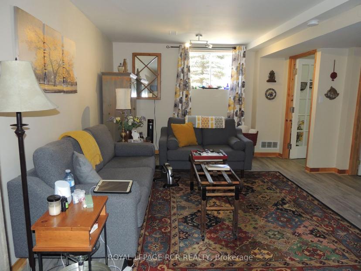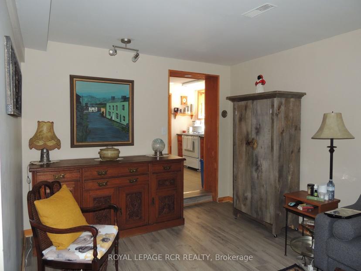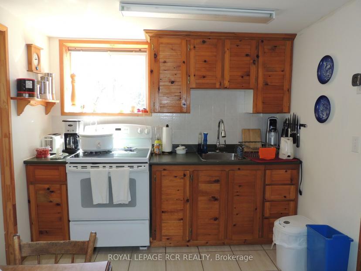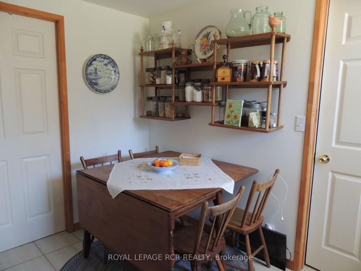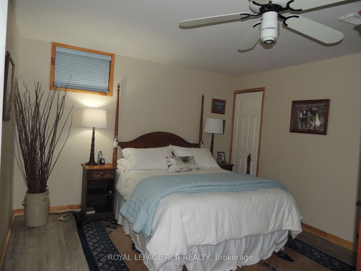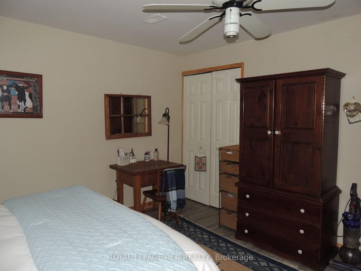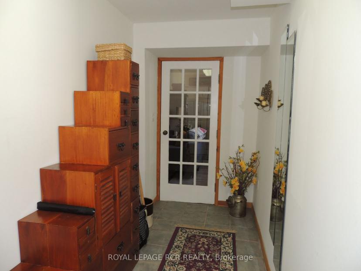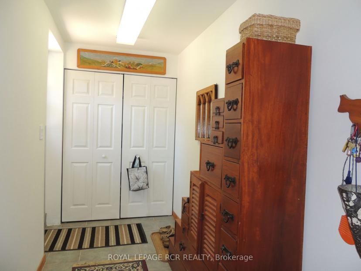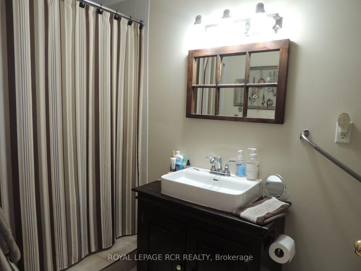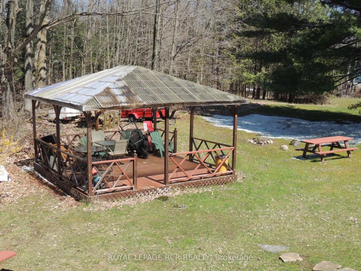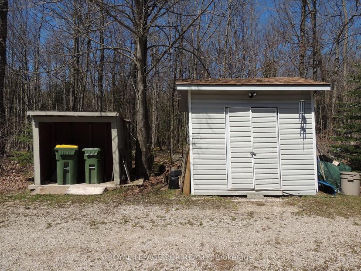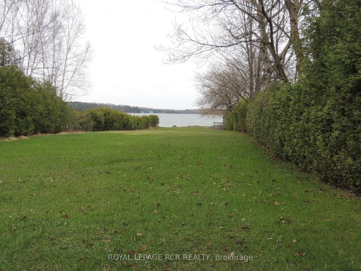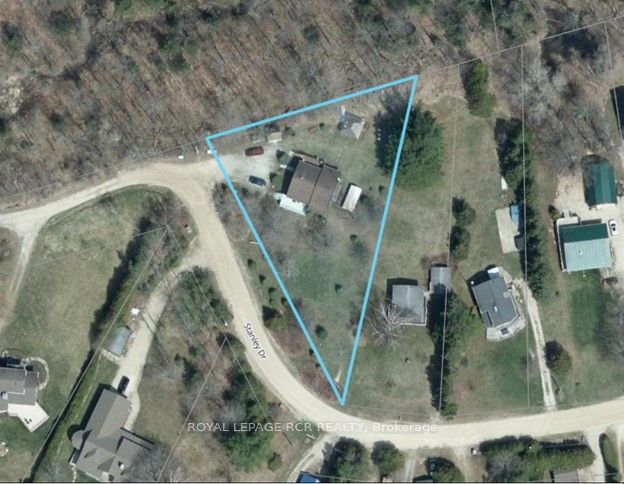- Ontario
- Grey Highlands
167 Stanley Dr
CAD$750,000 Sale
167 Stanley DrGrey Highlands, Ontario, N0C1E0
3+136(0+6)| 1100-1500 sqft

Open Map
Log in to view more information
Go To LoginSummary
IDX8273174
StatusCurrent Listing
Ownership TypeFreehold
TypeResidential House,Detached,Bungalow
RoomsBed:3+1,Kitchen:2,Bath:3
Square Footage1100-1500 sqft
Lot Size266.88 * 210 Feet 300' Longest Side
Land Size56044.8 ft²
AgeConstructed Date: 31-50
Possession DateTBD
Listing Courtesy ofROYAL LEPAGE RCR REALTY
Detail
Building
Bathroom Total3
Bedrooms Total4
Bedrooms Above Ground3
Bedrooms Below Ground1
AppliancesDryer,Refrigerator,Stove,Water softener,Water purifier,Washer,Window Coverings
Basement DevelopmentFinished
Construction Style AttachmentDetached
Cooling TypeCentral air conditioning
Exterior FinishHardboard
Fireplace PresentFalse
Foundation TypePoured Concrete
Heating TypeForced air
Size Interior2250 sqft
Stories Total1
Total Finished Area
Utility WaterDrilled Well
Basement
Basement TypeFull (Finished)
Land
Size Total Text1/2 - 1.99 acres
Access TypeWater access,Road access
Acreagefalse
SewerSeptic System
Other
FeaturesCountry residential,Gazebo,In-Law Suite
BasementFinished,Full
PoolNone
FireplaceY
A/CCentral Air
HeatingForced Air
ExposureN
Remarks
Waterfront access to Lake Eugenia included with this home. Located at the end of a quiet street with no through traffic is this 3 bedroom bungalow with an in-law suite. Cathedral ceilings on the main floor with open kitchen, dining and living room with walkout to deck. Primary suite with 3 piece ensuite and walk-in closet. Income producing lower level in-law suite features a spacious ground level entry, living room, 1 bedroom, kitchen and bath with jet tub. New water system (2024) including new pressure tank & softener, UV light and iron filter. Good storage space inside and out. Gazebo, boat storage with roof and open side walls, garden shed and wood shed. Efficient forced air oil heat and hot water with woodstove for supplementary heat. Walk to Lake Eugenia to enjoy the included shared ownership of 66 feet of waterfront. An affordable way to enjoy the Lake lifestyle year round. 7 minutes to Beaver Valley Ski Club, 25 minutes to Collingwood and 15 minutes to Markdale. Easily rented for seasonal income or full-time. Available fully furnished (excluding tenant's furniture and possessions).
The listing data is provided under copyright by the Toronto Real Estate Board.
The listing data is deemed reliable but is not guaranteed accurate by the Toronto Real Estate Board nor RealMaster.
Location
Province:
Ontario
City:
Grey Highlands
Community:
Rural Grey Highlands 08.07.0040
Crossroad:
Stanley Dr And Point Rd
Room
Room
Level
Length
Width
Area
Kitchen
Main
3.78
3.96
14.97
Combined W/Dining
Living
Main
3.84
6.55
25.15
Fireplace
Foyer
Main
1.37
4.34
5.95
Prim Bdrm
Main
3.40
4.57
15.54
3 Pc Ensuite W/W Closet
Br
Main
2.74
3.86
10.58
Br
Main
2.92
3.25
9.49
Bathroom
Main
0.00
0.00
0.00
4 Pc Bath
Mudroom
Lower
1.52
4.04
6.14
Living
Lower
3.05
6.15
18.76
Br
Lower
3.61
4.04
14.58
Kitchen
Lower
2.67
3.53
9.43
Combined W/Dining
Bathroom
Lower
0.00
0.00
0.00
4 Pc Bath Whirlpool

