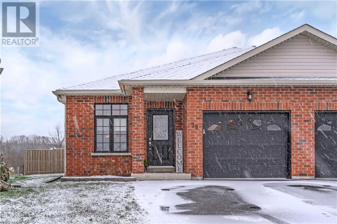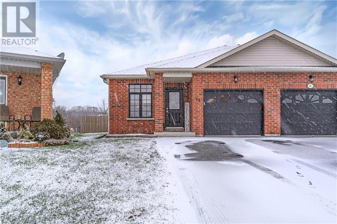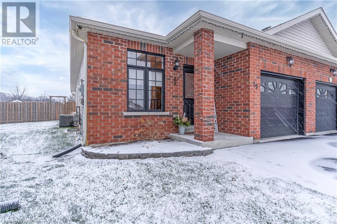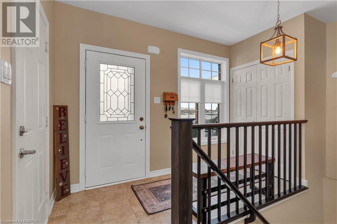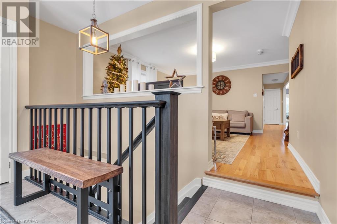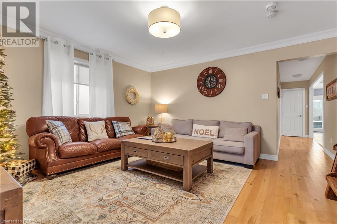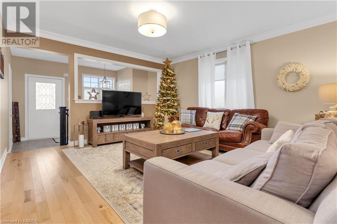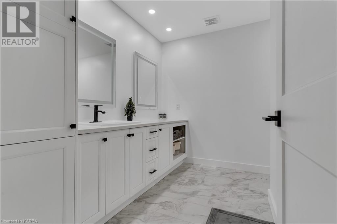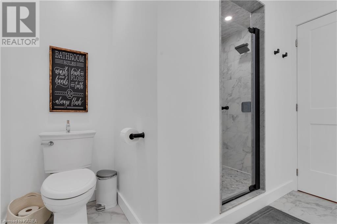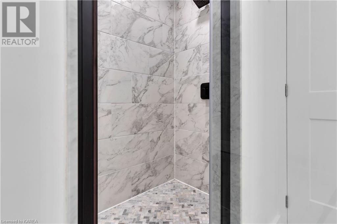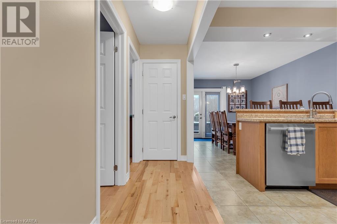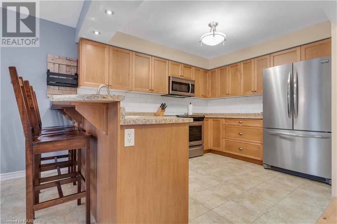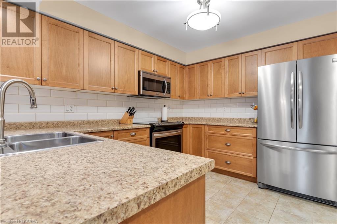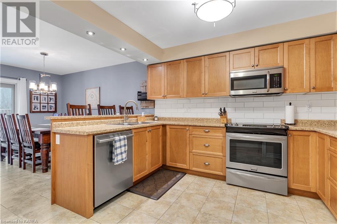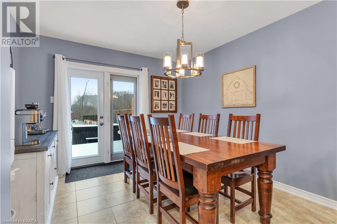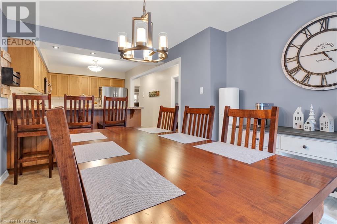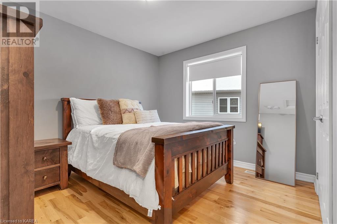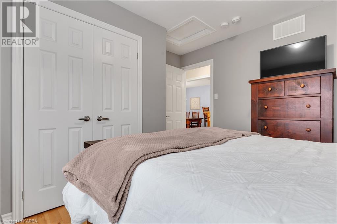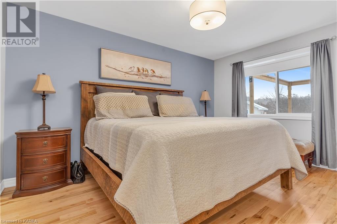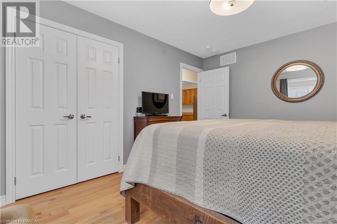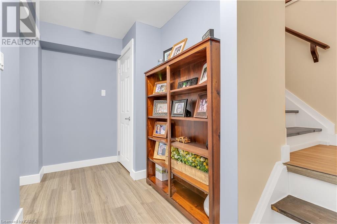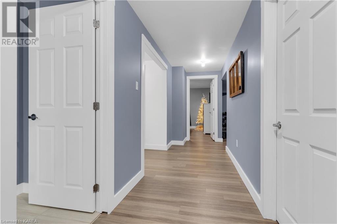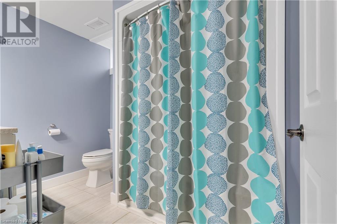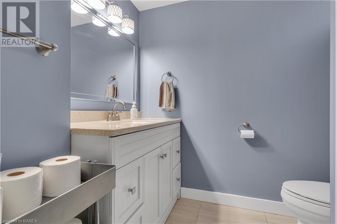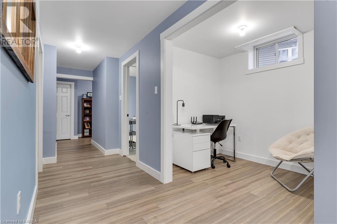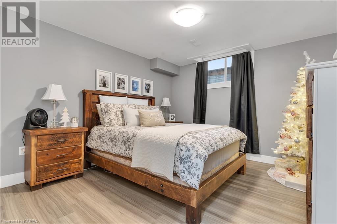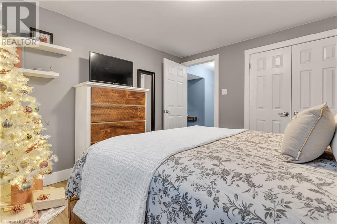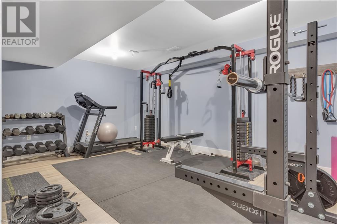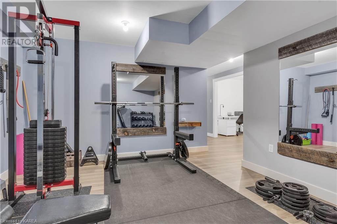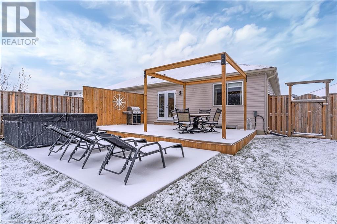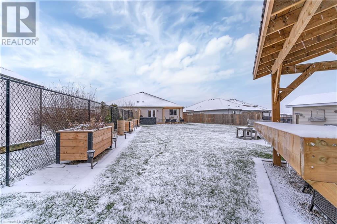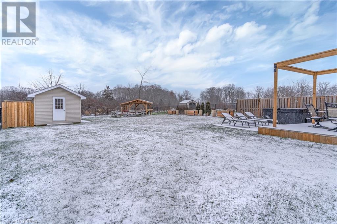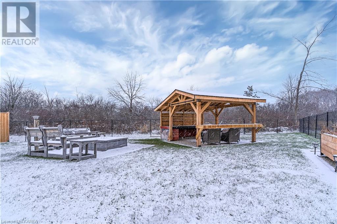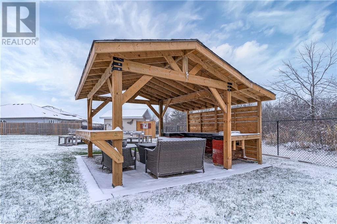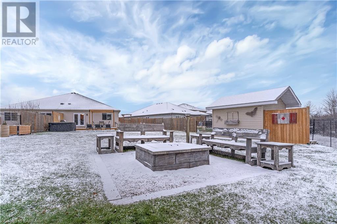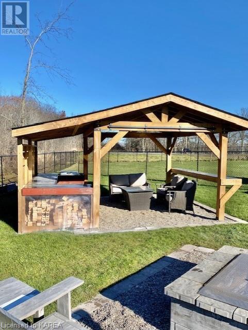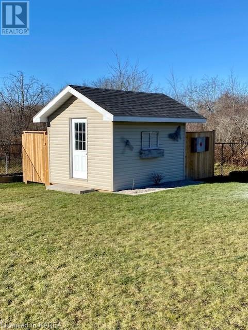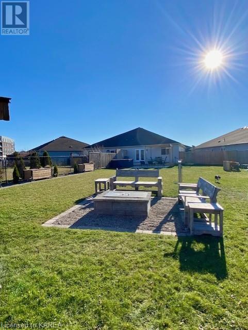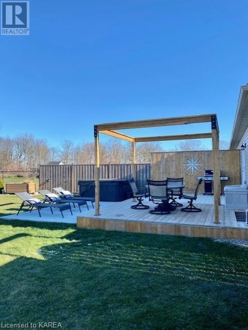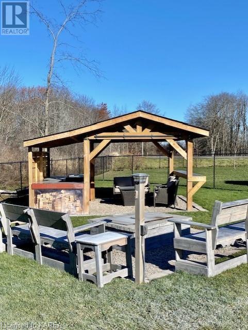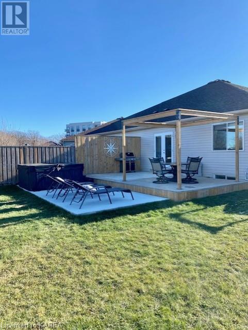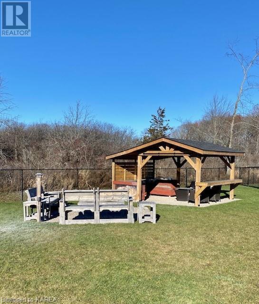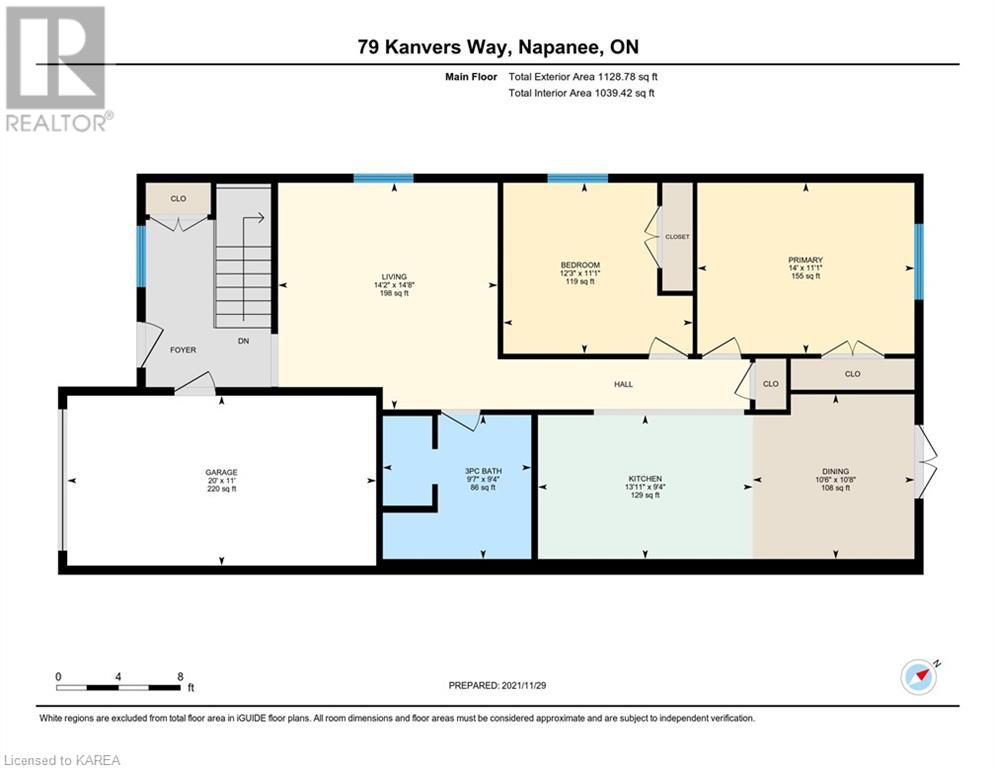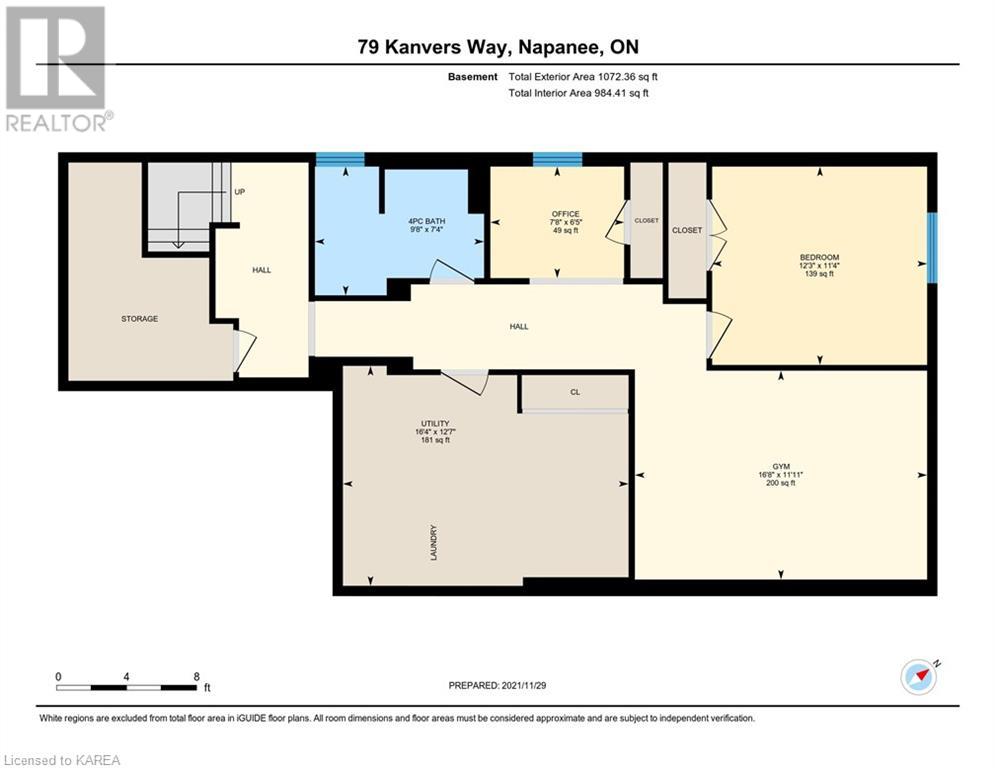- Ontario
- Greater Napanee
79 Kanvers Way
CAD$459,900
CAD$459,900 Asking price
79 KANVERS WayGreater Napanee, Ontario, K7R0B5
Delisted
2+125| 1100 sqft
Listing information last updated on Mon Nov 29 2021 13:36:06 GMT-0500 (Eastern Standard Time)

Open Map
Log in to view more information
Go To LoginSummary
ID40191033
StatusDelisted
Ownership TypeFreehold
Brokered ByEXIT REALTY ACCELERATION REAL ESTATE, BROKERAGE
TypeResidential House,Semi-Detached,Bungalow
Age
Land Sizeunder 1/2 acre
Square Footage1100 sqft
RoomsBed:2+1,Bath:2
Virtual Tour
Detail
Building
Bathroom Total2
Bedrooms Total3
Bedrooms Above Ground2
Bedrooms Below Ground1
AppliancesDishwasher,Dryer,Microwave,Refrigerator,Stove,Washer,Hot Tub
Architectural StyleBungalow
Basement DevelopmentFinished
Basement TypeFull (Finished)
Construction Style AttachmentSemi-detached
Cooling TypeCentral air conditioning
Exterior FinishBrick
Fireplace PresentFalse
Foundation TypePoured Concrete
Heating FuelNatural gas
Heating TypeForced air
Size Interior1100.0000
Stories Total1
TypeHouse
Utility WaterMunicipal water
Land
Size Total Textunder 1/2 acre
Access TypeRoad access
Acreagefalse
AmenitiesGolf Nearby,Hospital,Park,Place of Worship,Playground,Schools,Shopping
Fence TypeFence
Landscape FeaturesLandscaped
SewerMunicipal sewage system
Utilities
CableAvailable
DSL*Available
ElectricityAvailable
Natural GasAvailable
TelephoneAvailable
Surrounding
Ammenities Near ByGolf Nearby,Hospital,Park,Place of Worship,Playground,Schools,Shopping
Community FeaturesSchool Bus
Location DescriptionSouth on Centre Street,Right onto Bridge Street West,Right onto Park Drive/Richmond Park Drive,left onto Beverly Street,Right onto Kanvers Way.
Zoning DescriptionRES
Other
Communication TypeHigh Speed Internet
FeaturesPark/reserve,Golf course/parkland,Paved driveway,Gazebo
BasementFinished,Full (Finished)
FireplaceFalse
HeatingForced air
Remarks
This beautiful, bright 3 bedroom, 2 bathroom semi detached bungalow has everything you need for you to call this place home! The main floor features 2 large, bright bedrooms, modern 3PC bathroom with tiled walk in shower, deck off the dining room that leads to the huge fenced back yard that is perfect for entertaining! The gazebo has hydro and a bar, stone firepit, 12x24 cement patio with hot tub, 10 x 12 workshop that also has hydro. Fully finished basement with another bedroom and 4PC bathroom, office and gym. All of this in one of the most sought after neighbourhoods in town! You do not want to miss out on this one. (id:22211)
The listing data above is provided under copyright by the Canada Real Estate Association.
The listing data is deemed reliable but is not guaranteed accurate by Canada Real Estate Association nor RealMaster.
MLS®, REALTOR® & associated logos are trademarks of The Canadian Real Estate Association.
Location
Province:
Ontario
City:
Greater Napanee
Community:
Greater Napanee
Room
Room
Level
Length
Width
Area
Utility
Bsmt
12.60
16.34
205.84
12'7'' x 16'4''
Office
Bsmt
6.43
7.68
49.37
6'5'' x 7'8''
Gym
Bsmt
11.91
16.67
198.49
11'11'' x 16'8''
4pc Bathroom
Bsmt
7.35
9.68
71.13
7'4'' x 9'8''
Bedroom
Bsmt
11.32
12.24
138.52
11'4'' x 12'3''
3pc Bathroom
Main
9.32
9.58
89.26
9'4'' x 9'7''
Bedroom
Main
11.09
12.24
135.70
11'1'' x 12'3''
Primary Bedroom
Main
11.09
14.01
155.35
11'1'' x 14'0''
Dining
Main
10.66
10.50
111.94
10'8'' x 10'6''
Kitchen
Main
9.32
13.91
129.61
9'4'' x 13'11''
Living
Main
14.67
14.17
207.86
14'8'' x 14'2''

