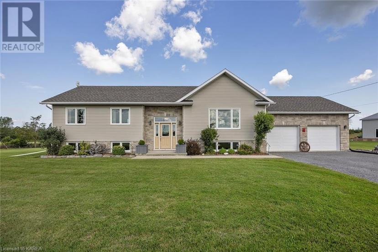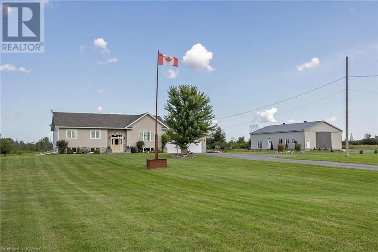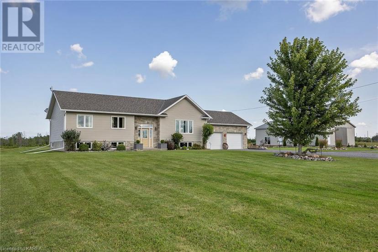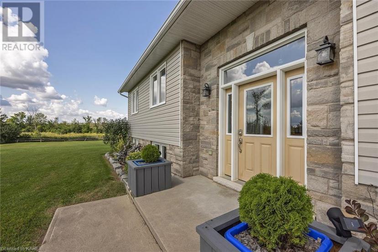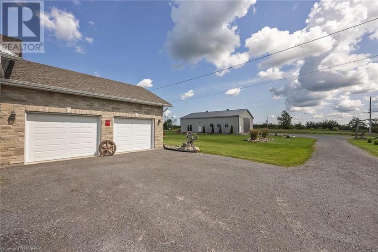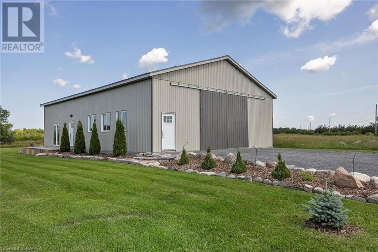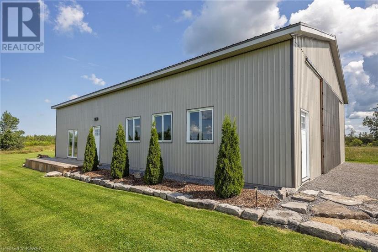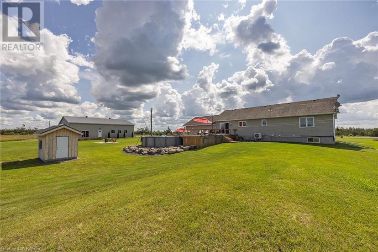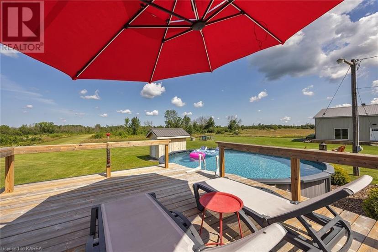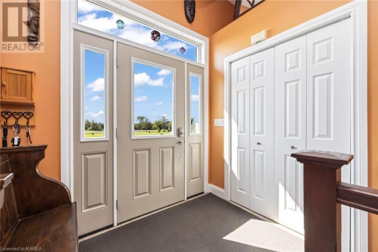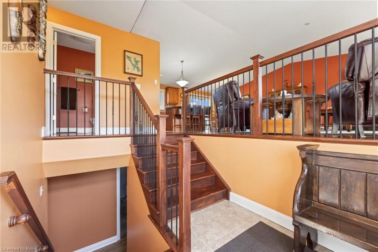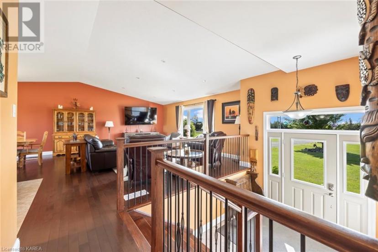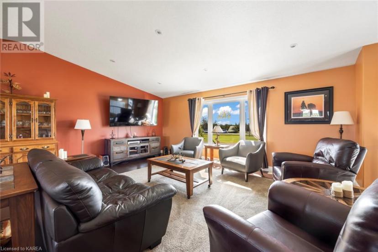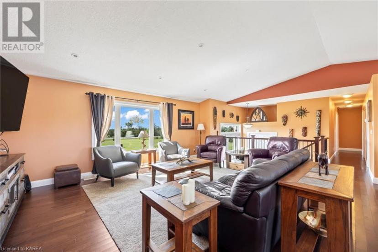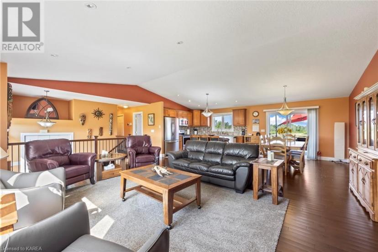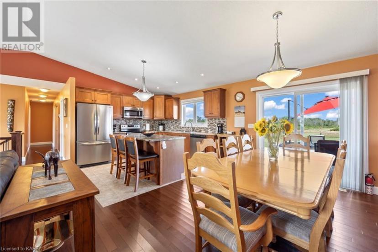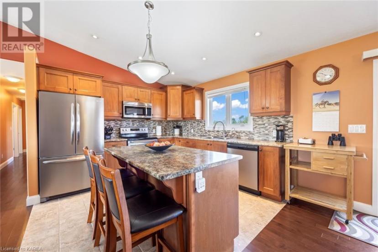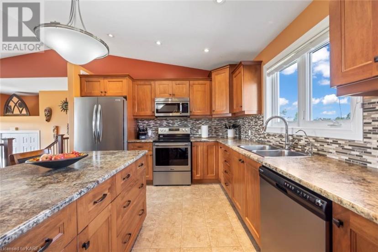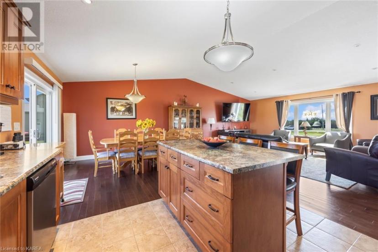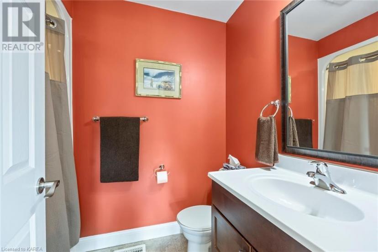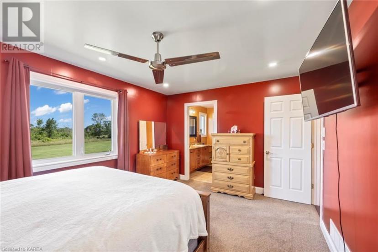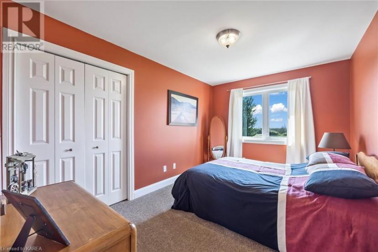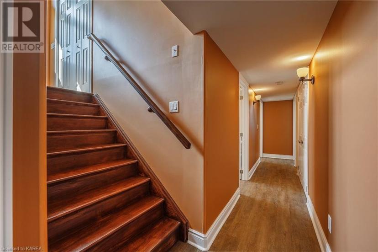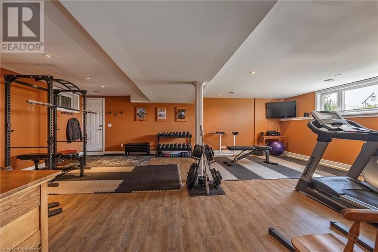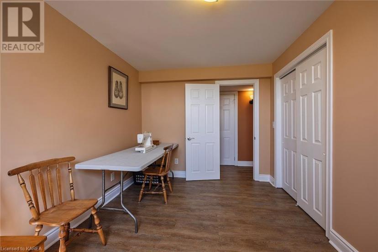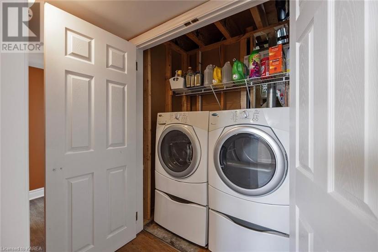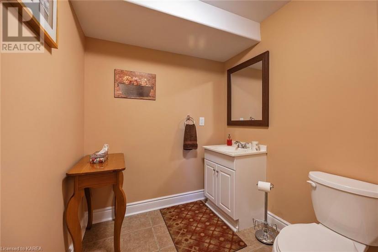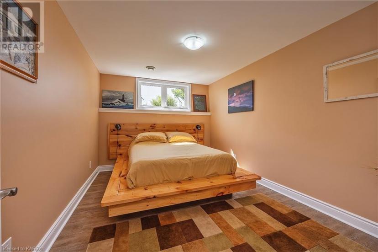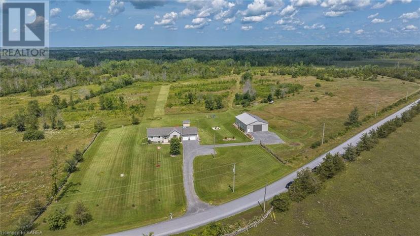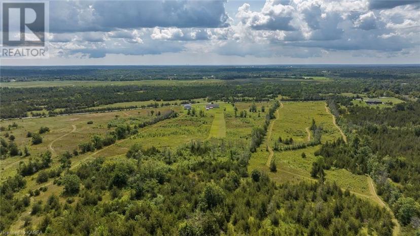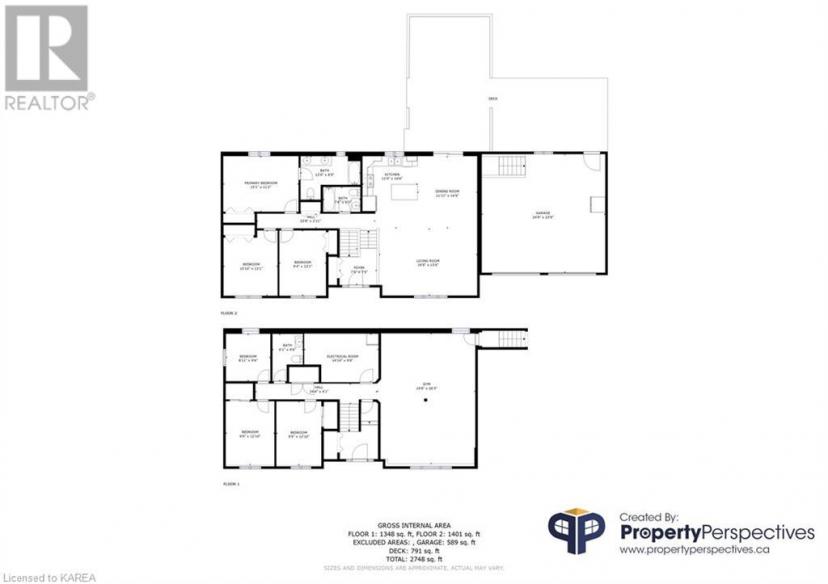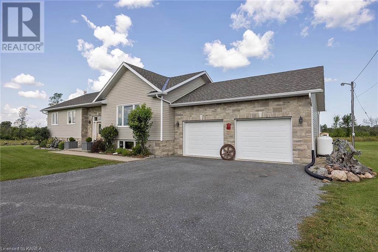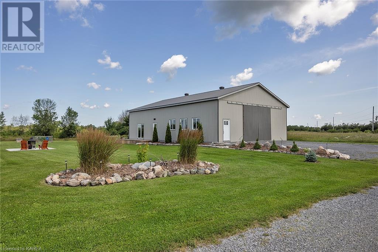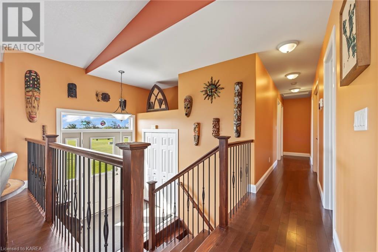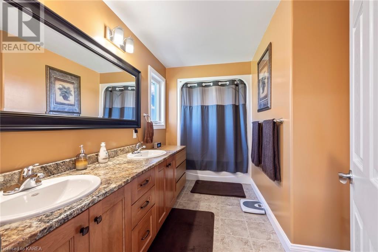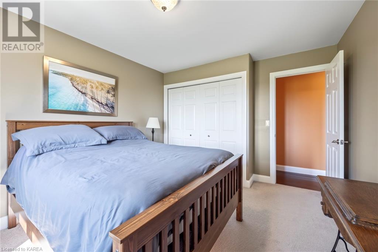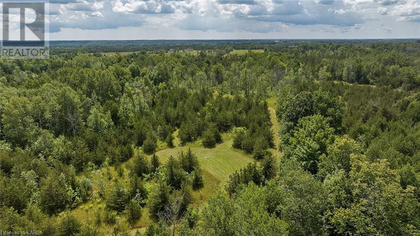- Ontario
- Greater Napanee
511 Glennelm Rd
CAD$1,295,000
CAD$1,295,000 Asking price
511 Glennelm RdGreater Napanee, Ontario, K0K2W0
Delisted
3+336| 2749 sqft
Listing information last updated on August 1st, 2024 at 5:19pm UTC.

Open Map
Log in to view more information
Go To LoginSummary
ID40536857
StatusDelisted
Ownership TypeFreehold
Brokered ByCentury 21-Lanthorn Real Estate Ltd., Brokerage
TypeResidential House,Detached,Bungalow
AgeConstructed Date: 2010
Lot Size132 * 101 ac 132
Land Size132 ac|101+ acres
Square Footage2749 sqft
RoomsBed:3+3,Bath:3
Virtual Tour
Detail
Building
Bathroom Total3
Bedrooms Total6
Bedrooms Above Ground3
Bedrooms Below Ground3
AppliancesDishwasher,Dryer,Refrigerator,Stove,Microwave Built-in
Architectural StyleBungalow
Basement DevelopmentFinished
Basement TypeFull (Finished)
Constructed Date2010
Construction Style AttachmentDetached
Cooling TypeCentral air conditioning
Exterior FinishVinyl siding
Fireplace PresentFalse
Foundation TypePoured Concrete
Half Bath Total1
Heating FuelElectric,Propane
Heating TypeForced air,Heat Pump
Size Interior2749 sqft
Stories Total1
Total Finished Area
TypeHouse
Utility WaterDug Well
Land
Size Total132 ac|101+ acres
Size Total Text132 ac|101+ acres
Access TypeRoad access
Acreagetrue
SewerSeptic System
Size Irregular132
Surrounding
Community FeaturesQuiet Area
Location DescriptionCR-41 north from Napanee to Cty Rd 12,left on County Road 12 to Forest mills,turn right at the 3 way stop to Glennelm Road,left on Glennelm road to 511
Zoning DescriptionRural and EP
Other
FeaturesCountry residential
BasementFinished,Full (Finished)
PoolAbove ground pool
FireplaceFalse
HeatingForced air,Heat Pump
Remarks
This magnificent estate is a sanctuary of boundless potential and unparalleled beauty. The possibilities are limited only by your imagination. Whether you're a nature lover, an equestrian enthusiast, or a collector of fine automobiles, this property is a canvas for your dreams. The primary residence features an open concept design, where the living, dining, and kitchen areas flow seamlessly together, creating a warm and welcoming space for daily living and entertaining. With three bedrooms on the main level and an additional three on the lower level, there is ample room for your family, guests, or to create separate living spaces as needed. The lower level offers the flexibility to transform part of it into a second residence, making it ideal for multi-generational living, rental income, or as a private retreat for guests. Step outside, and the magic of this property unfolds. Take in the breathtaking views from the deck, where the 132 acres of privacy extend as far as the eye can see. Meander along the cut trails, which invite exploration and outdoor adventures through the pristine landscape. Cool off on hot summer days with a dip in the above-ground pool, creating cherished memories with family and friends. And for those with a love for horses or cars, the expansive 40' x 60' post and beam building is a dream come true, offering limitless possibilities for your passions. Words can only begin to paint a picture of this extraordinary estate. To truly grasp the depth of its splendor, we invite you to watch the video tour, an immersive journey through this one-of-a-kind property. Make your private appointment today to explore the endless opportunities and possibilities that await you at this remarkable address. Don't miss your chance to make your dreams a reality. (id:22211)
The listing data above is provided under copyright by the Canada Real Estate Association.
The listing data is deemed reliable but is not guaranteed accurate by Canada Real Estate Association nor RealMaster.
MLS®, REALTOR® & associated logos are trademarks of The Canadian Real Estate Association.
Location
Province:
Ontario
City:
Greater Napanee
Community:
Greater Napanee
Room
Room
Level
Length
Width
Area
Recreation
Lower
19.65
26.25
515.81
19'8'' x 26'3''
Utility
Lower
14.83
9.68
143.53
14'10'' x 9'8''
2pc Bathroom
Lower
6.07
9.51
57.75
6'1'' x 9'6''
Bedroom
Lower
8.92
9.51
84.91
8'11'' x 9'6''
Bedroom
Lower
9.74
12.83
125.00
9'9'' x 12'10''
Bedroom
Lower
8.99
12.83
115.32
9'0'' x 12'10''
Full bathroom
Main
12.01
8.76
105.19
12'0'' x 8'9''
Primary Bedroom
Main
15.09
11.15
168.35
15'1'' x 11'2''
Bedroom
Main
10.83
13.09
141.73
10'10'' x 13'1''
Bedroom
Main
9.32
13.09
121.97
9'4'' x 13'1''
4pc Bathroom
Main
7.51
4.99
37.47
7'6'' x 5'0''
Foyer
Main
7.41
7.41
54.98
7'5'' x 7'5''
Kitchen
Main
10.99
14.50
159.38
11'0'' x 14'6''
Dinette
Main
11.91
14.50
172.70
11'11'' x 14'6''
Living
Main
19.65
13.48
265.00
19'8'' x 13'6''

