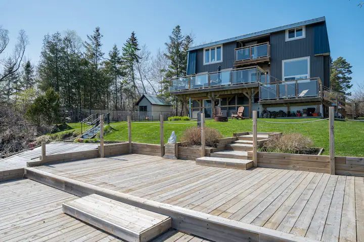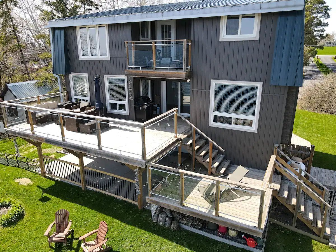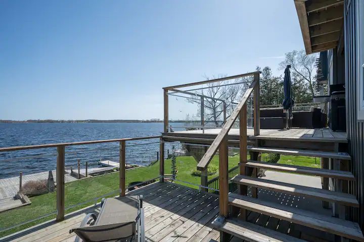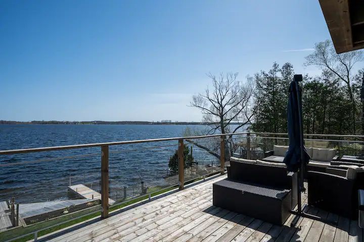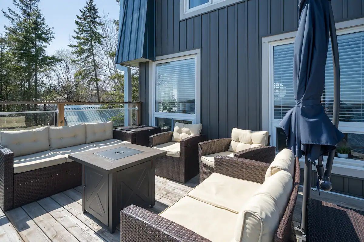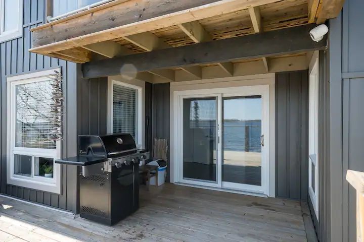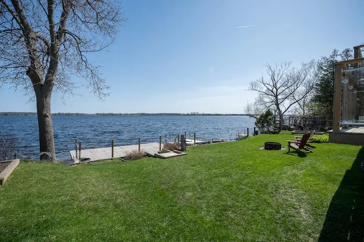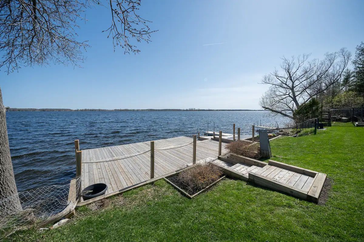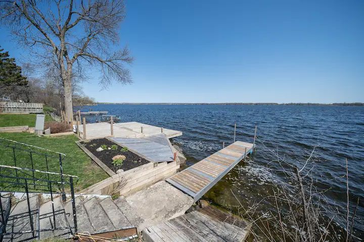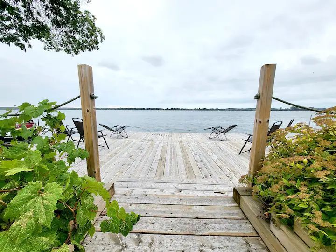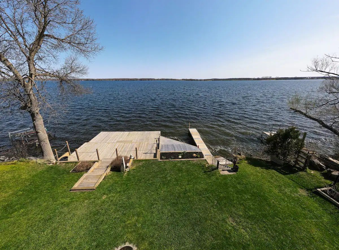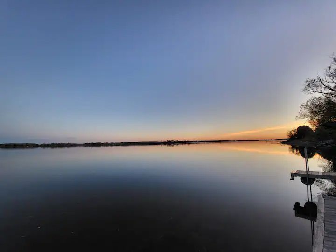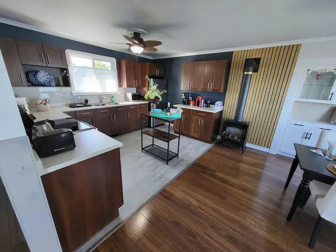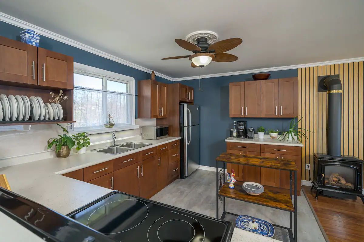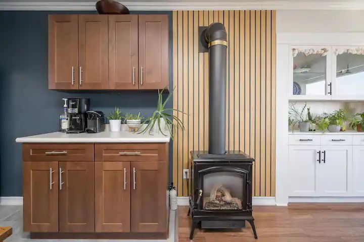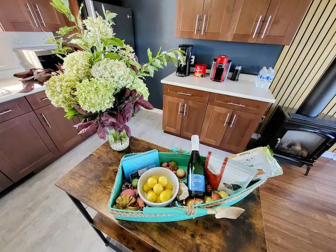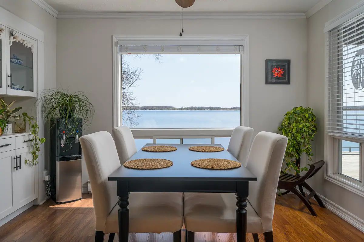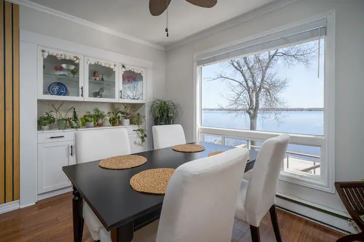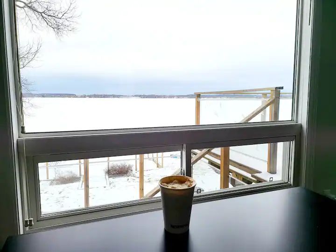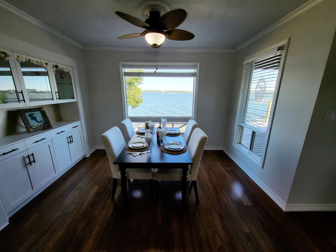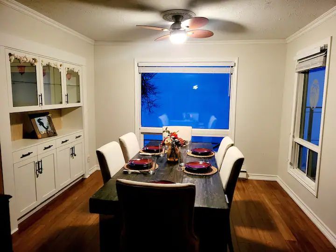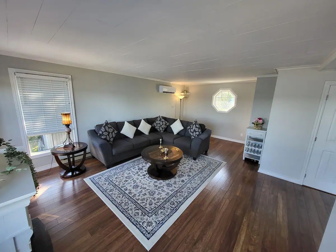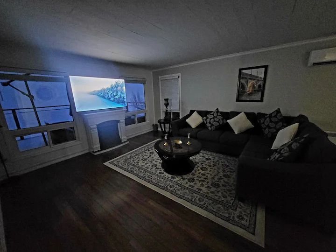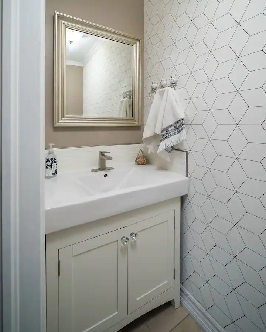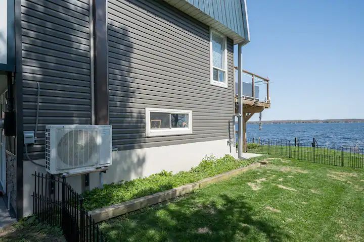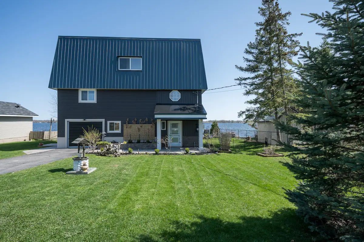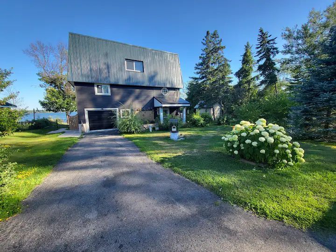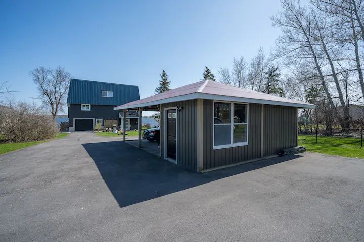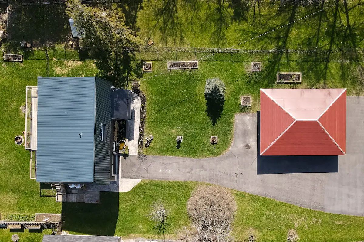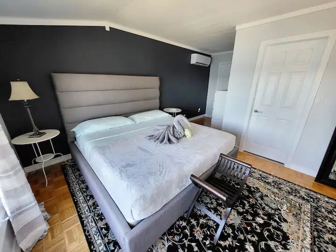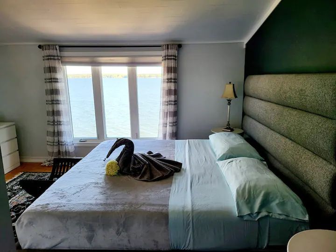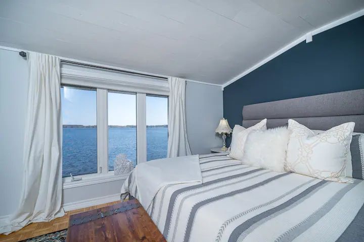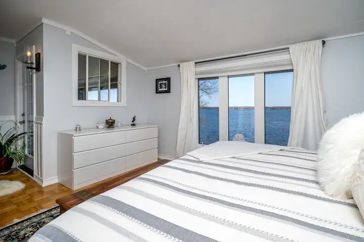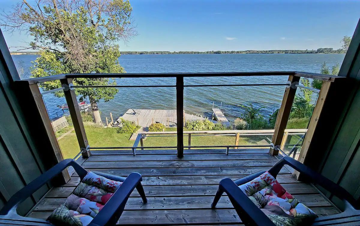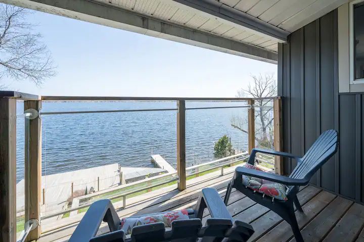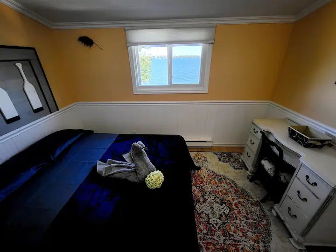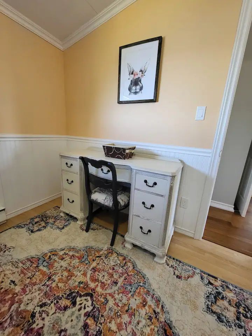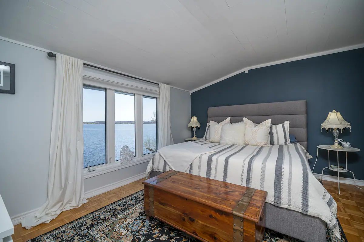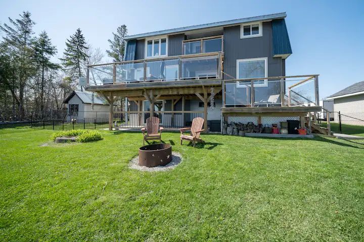- Ontario
- Greater Napanee
50 Bayview Dr
CAD$4,000
CAD$4,000 Asking price
50 BAYVIEW DriveGreater Napanee, Ontario, K7R3K8
Delisted · Terminated ·
4311(1+10)| 2000-2500 sqft
Listing information last updated on Thu Oct 12 2023 13:53:39 GMT-0400 (Eastern Daylight Time)

Open Map
Log in to view more information
Go To LoginSummary
IDX6707988
StatusTerminated
Ownership TypeFreehold
Brokered ByCENTURY 21 LEADING EDGE REALTY INC.
TypeResidential House,Detached
Age
Square Footage2000-2500 sqft
RoomsBed:4,Kitchen:3,Bath:3
Parking1 (11) Carport +10
Detail
Building
Bathroom Total3
Bedrooms Total4
Bedrooms Above Ground4
Construction Style AttachmentDetached
Cooling TypeCentral air conditioning
Exterior FinishAluminum siding
Fireplace PresentTrue
Heating FuelPropane
Heating TypeBaseboard heaters
Size Interior
Stories Total3
TypeHouse
Architectural Style3-Storey
FireplaceYes
Private EntranceYes
Rooms Above Grade11
Heat SourcePropane
Heat TypeBaseboard
WaterOther
Laundry LevelMain Level
Land
Acreagefalse
SewerSeptic System
Parking
Parking FeaturesPrivate
Other
Den FamilyroomYes
Deposit Requiredtrue
Internet Entire Listing DisplayYes
Laundry FeaturesEnsuite
Payment FrequencyMonthly
Payment MethodCheque
References RequiredYes
SewerSeptic
Credit CheckYes
Rent IncludesAll Inclusive
BasementNone
PoolNone
FireplaceY
A/CCentral Air
HeatingBaseboard
FurnishedFurnished
ExposureS
Remarks
Accepting short term stays! Welcome to your very own year round waterfront oasis. A short drive or boat ride to prince edward county, where you can enjoy its abundance of wineries, restaurants, and beautiful beaches. A must see. You will fall in love with this sun-drenched property with over 2000 sqft of living space. A short drive from the 401, 2.5 hours from the GTA, Ottawa and Montreal. Hay bay is renowned for some of the best walleys, bass and pike fishing in south eastern ontario! Spend the mornings fishing from your massive waterfront dock or take the boat into Napanee for breakfast. You can even make a full day of boating on Lake Ontario and the thousand islands. Your options are endless! This stunning waterfront home features 4 bdrms and 3 bthrms, large multi use teir deck, private balcony, covered ground terrace, massive permanent waterfront dock, carport, storage area, insulated garage and much more.
The listing data is provided under copyright by the Toronto Real Estate Board.
The listing data is deemed reliable but is not guaranteed accurate by the Toronto Real Estate Board nor RealMaster.
Location
Province:
Ontario
City:
Greater Napanee
Community:
10000 - kingston - sharbot lake - greater napanee and area
Crossroad:
BAYVIEW/COUNTY RD 9
Room
Room
Level
Length
Width
Area
Kitchen
Second
NaN
Living Room
Second
NaN
Dining Room
Second
NaN
Bathroom
Second
NaN
Primary Bedroom
Third
NaN
Bedroom 2
Third
NaN
Bedroom 3
Third
NaN
Bathroom
Third
NaN
Bedroom 4
Ground
NaN
Bathroom
Ground
NaN
Laundry
Ground
NaN

