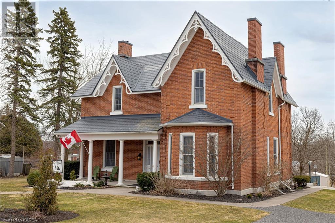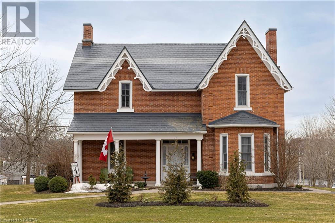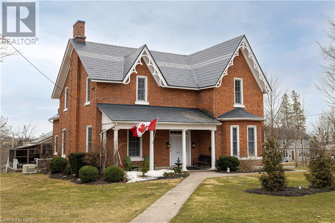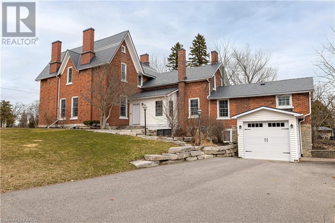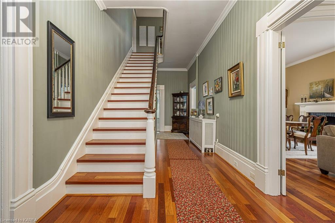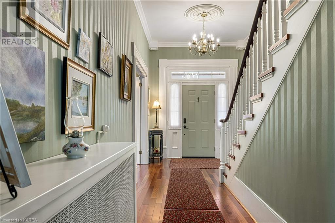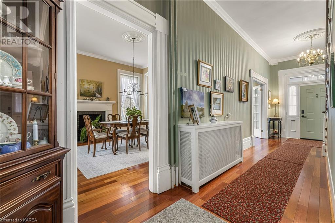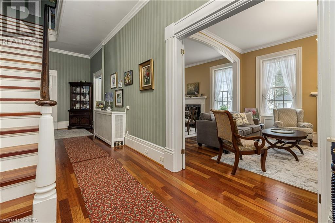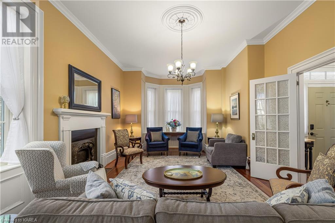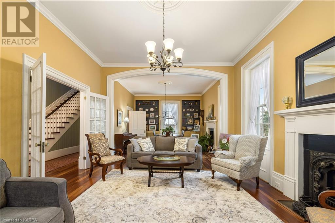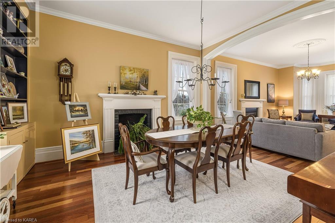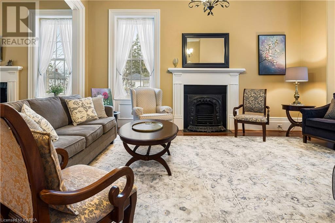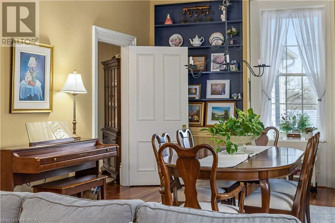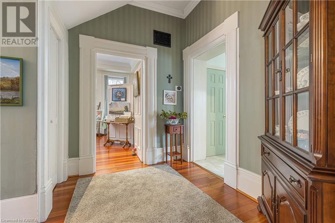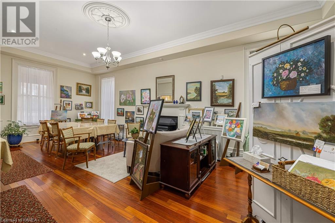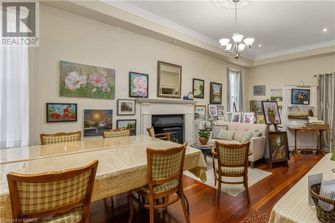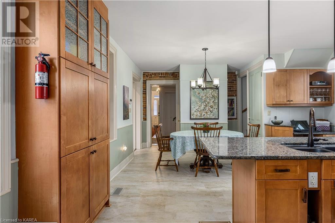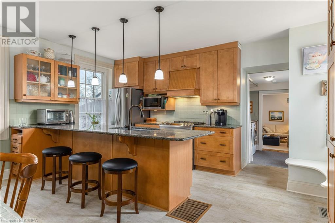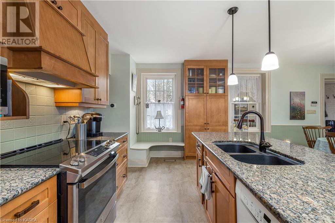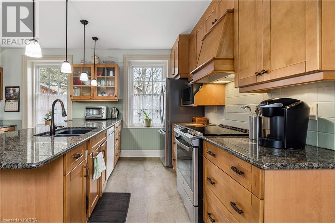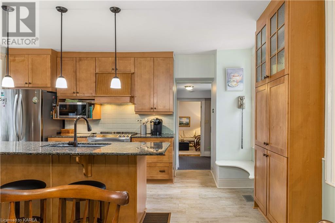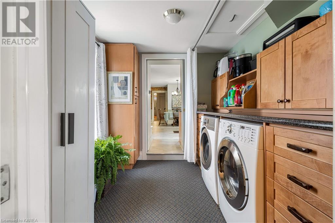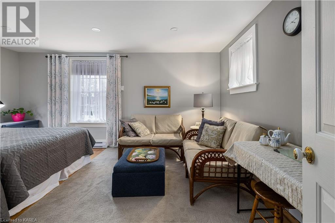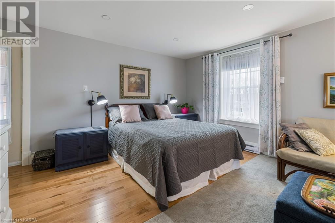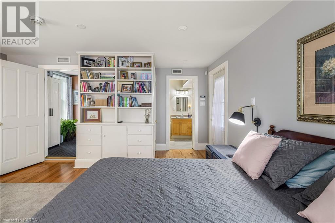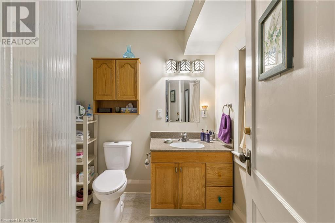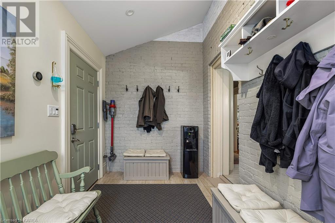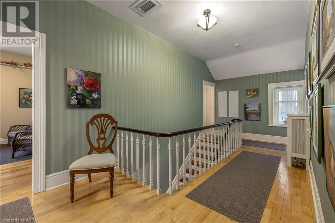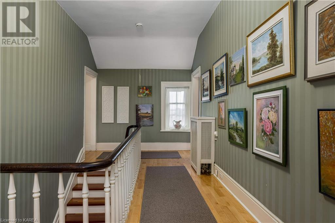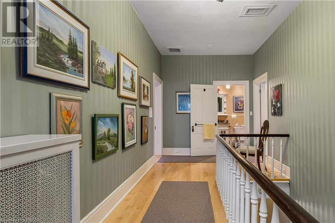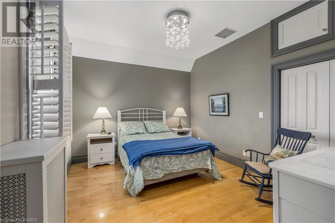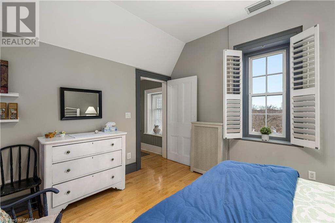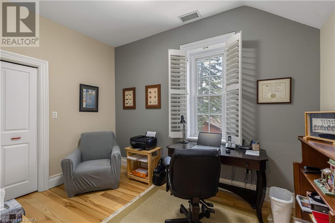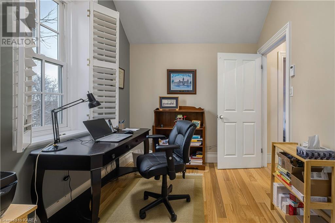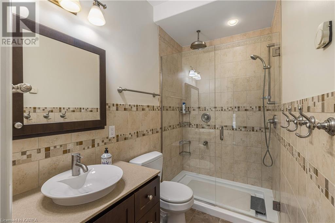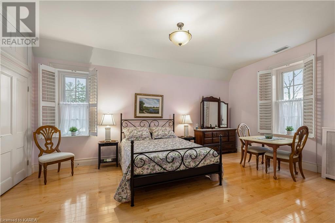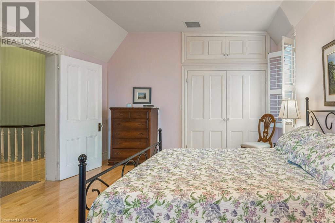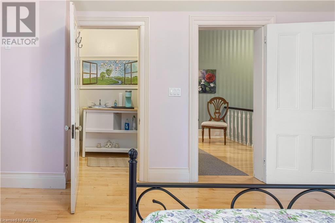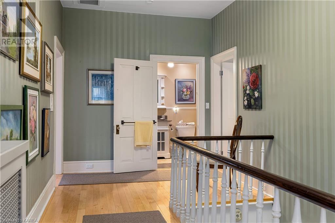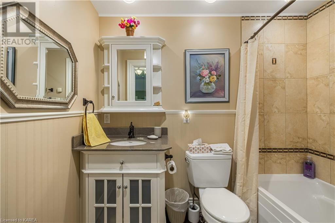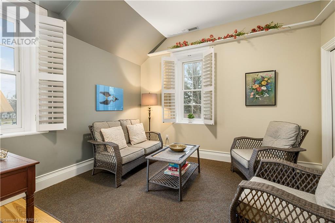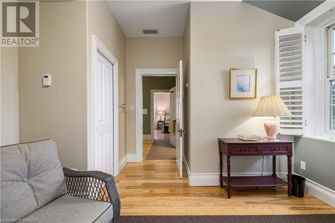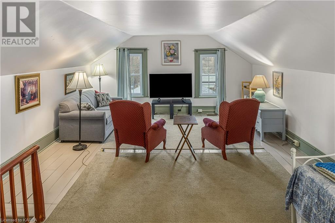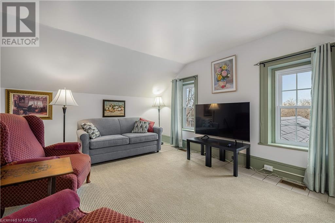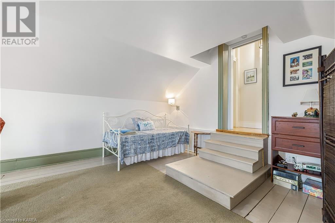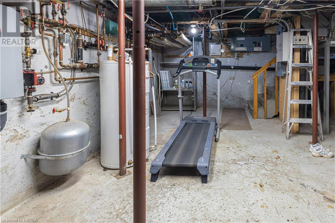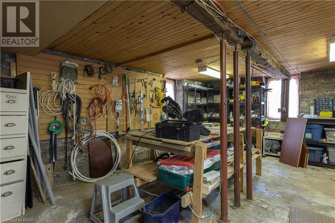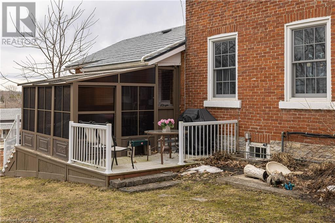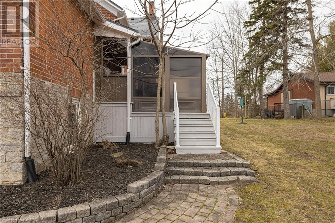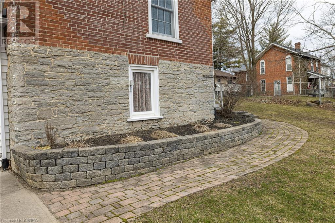- Ontario
- Greater Napanee
232 Dundas St W
CAD$1,250,000
CAD$1,250,000 Asking price
232 DUNDAS Street WGreater Napanee, Ontario, K7R2A8
Delisted · Delisted ·
54| 3835 sqft
Listing information last updated on Thu Jul 06 2023 14:27:37 GMT-0400 (Eastern Daylight Time)

Open Map
Log in to view more information
Go To LoginSummary
ID40397771
StatusDelisted
Ownership TypeFreehold
Brokered ByCentury 21-Lanthorn Real Estate Ltd., Brokerage
TypeResidential House,Detached
AgeConstructed Date: 1864
Land Size0.49 ac|under 1/2 acre
Square Footage3835 sqft
RoomsBed:5,Bath:4
Virtual Tour
Detail
Building
Bathroom Total4
Bedrooms Total5
Bedrooms Above Ground5
AppliancesDishwasher,Dryer,Garburator,Refrigerator,Stove,Washer,Hood Fan,Window Coverings,Garage door opener
Architectural Style2 Level
Basement DevelopmentUnfinished
Basement TypeFull (Unfinished)
Constructed Date1864
Construction Style AttachmentDetached
Cooling TypeCentral air conditioning
Exterior FinishBrick
Fireplace PresentFalse
Foundation TypeStone
Half Bath Total1
Heating FuelElectric
Heating TypeHot water radiator heat,Radiator,Steam radiator
Size Interior3835.0000
Stories Total2
TypeHouse
Utility WaterMunicipal water
Land
Size Total0.49 ac|under 1/2 acre
Size Total Text0.49 ac|under 1/2 acre
Access TypeRoad access
Acreagefalse
AmenitiesGolf Nearby,Hospital,Park,Place of Worship,Shopping
SewerMunicipal sewage system
Size Irregular0.49
Utilities
CableAvailable
Natural GasAvailable
Surrounding
Ammenities Near ByGolf Nearby,Hospital,Park,Place of Worship,Shopping
Community FeaturesCommunity Centre
Location DescriptionWest of Centre Street,driveways are on Napier Street.
Zoning DescriptionR4
Other
FeaturesCorner Site,Park/reserve,Golf course/parkland
BasementUnfinished,Full (Unfinished)
FireplaceFalse
HeatingHot water radiator heat,Radiator,Steam radiator
Remarks
Welcome to one of Napanee's distinguished brick houses, the Hooper house built in 1864, which has been beautifully restored over the years with all the charm of yesteryears but with the efficiencies of today. You will find original trim and doors, high ceilings, three bedrooms, one being on the main floor with ensuite, a den, an office, and a games room. The main floor family room is presently used as a studio. There are three and a half bathrooms and hardwood floors throughout. All the windows have been replaced to match original windows. The three chimneys were rebuilt to match the original chimneys, one for a gas Jotul stove in the family room. The electrical services were upgraded to 200 amps and the house has all new wiring throughout including the underground service from Dundas Street. A new natural gas powered 24kw standby generator was installed in 2020 and the steel roof with lifetime warranty was installed in 2000. The house is heated with a high-efficiency boiler system and in-floor heating in some rooms. There are several thermostats throughout the house to regulate various areas independently. Enjoy sitting this summer in the new enclosed porch that was recently added or take a stroll downtown for a little shopping. This house is waiting for new family memories to be made. (id:22211)
The listing data above is provided under copyright by the Canada Real Estate Association.
The listing data is deemed reliable but is not guaranteed accurate by Canada Real Estate Association nor RealMaster.
MLS®, REALTOR® & associated logos are trademarks of The Canadian Real Estate Association.
Location
Province:
Ontario
City:
Greater Napanee
Community:
Greater Napanee
Room
Room
Level
Length
Width
Area
Family
Second
15.49
22.67
351.07
15'6'' x 22'8''
Bedroom
Second
12.93
11.25
145.47
12'11'' x 11'3''
Bedroom
Second
12.93
18.93
244.70
12'11'' x 18'11''
Bedroom
Second
13.91
12.07
167.95
13'11'' x 12'1''
Bedroom
Second
8.43
12.07
101.80
8'5'' x 12'1''
4pc Bathroom
Second
7.91
4.76
37.61
7'11'' x 4'9''
3pc Bathroom
Second
4.92
8.60
42.30
4'11'' x 8'7''
Workshop
Bsmt
25.59
22.51
575.96
25'7'' x 22'6''
Primary Bedroom
Main
15.91
16.01
254.76
15'11'' x 16'0''
Mud
Main
6.99
13.68
95.61
7'0'' x 13'8''
Living
Main
13.85
21.10
292.07
13'10'' x 21'1''
Kitchen
Main
15.32
10.17
155.83
15'4'' x 10'2''
Laundry
Main
8.33
8.92
74.37
8'4'' x 8'11''
Family
Main
14.01
17.16
240.38
14'0'' x 17'2''
Dining
Main
13.85
15.16
209.86
13'10'' x 15'2''
Breakfast
Main
15.32
10.17
155.83
15'4'' x 10'2''
3pc Bathroom
Main
7.09
6.17
43.71
7'1'' x 6'2''
2pc Bathroom
Main
3.90
3.41
13.32
3'11'' x 3'5''

