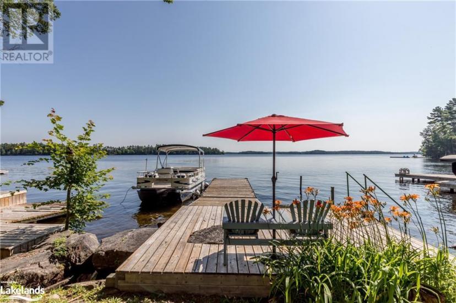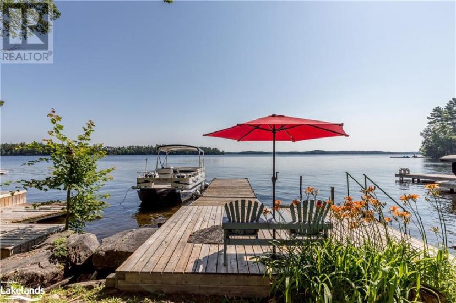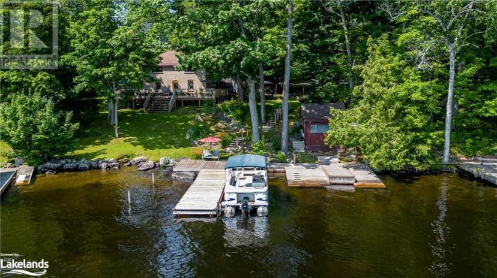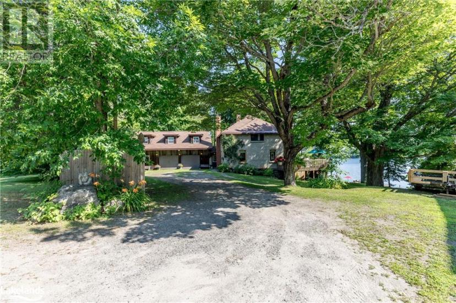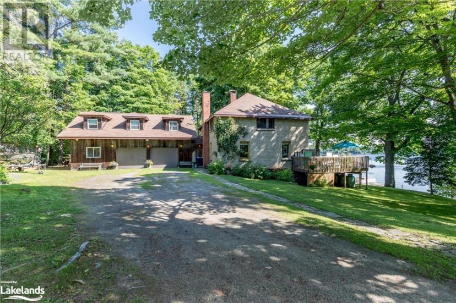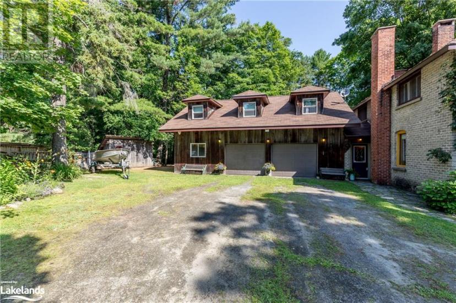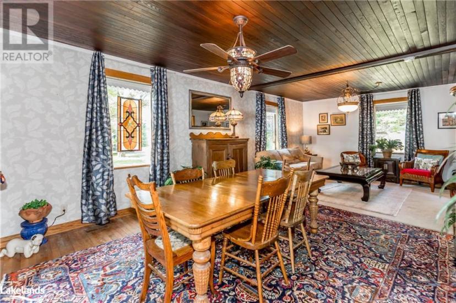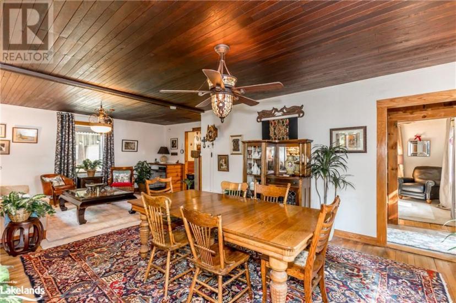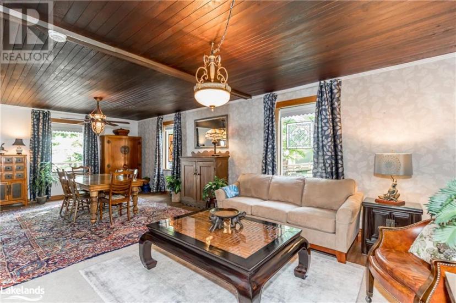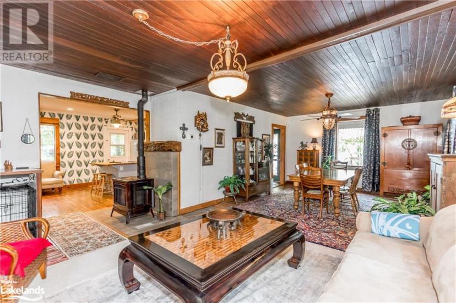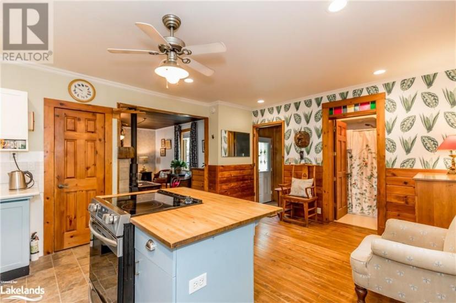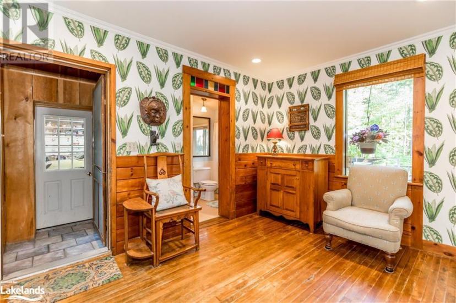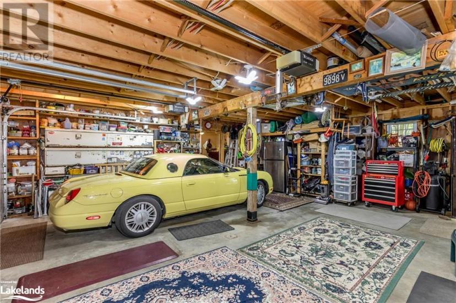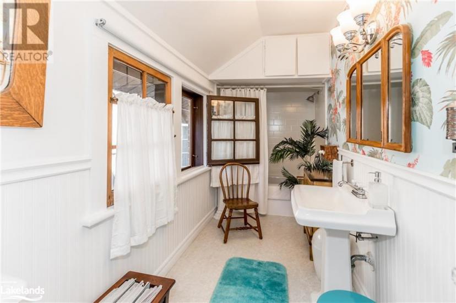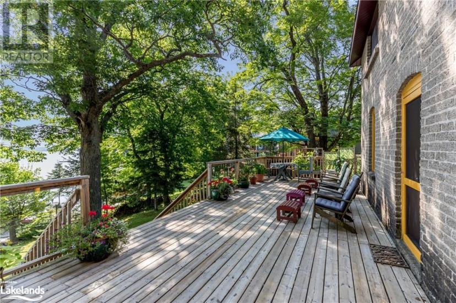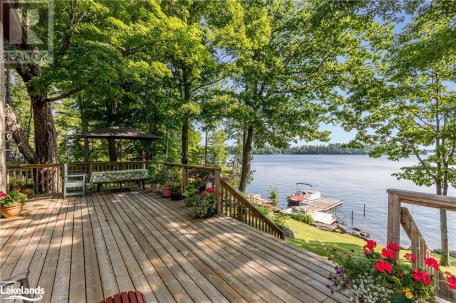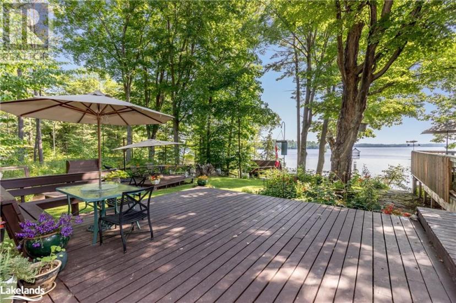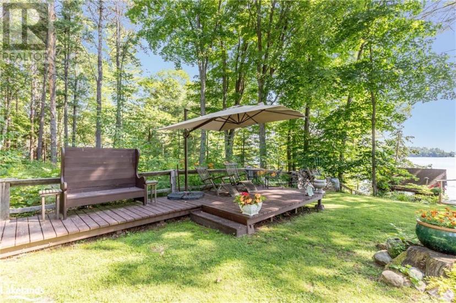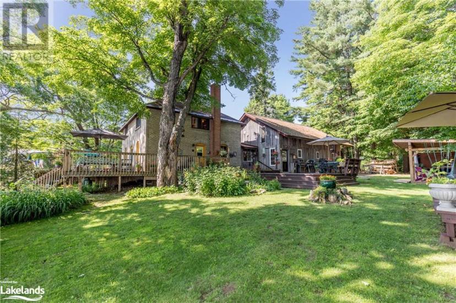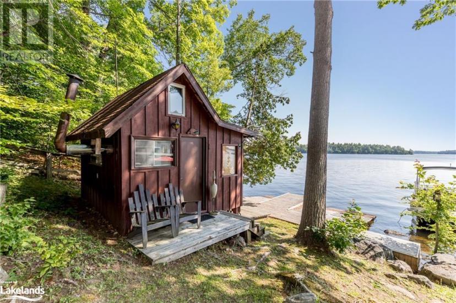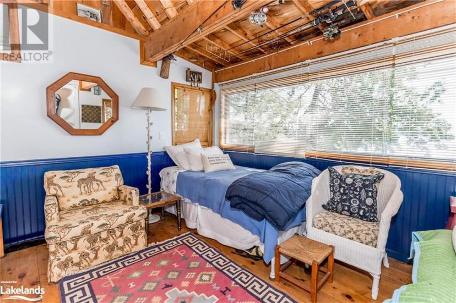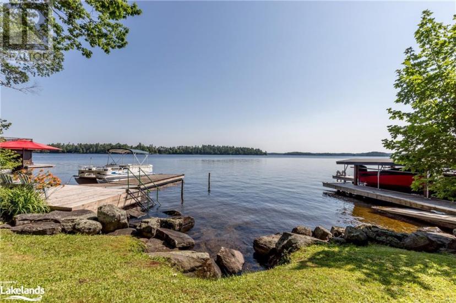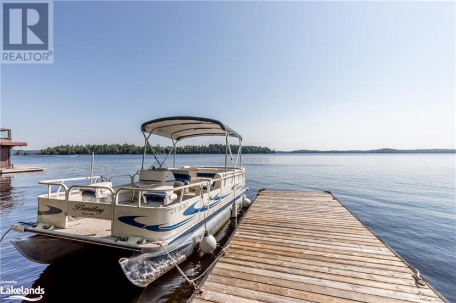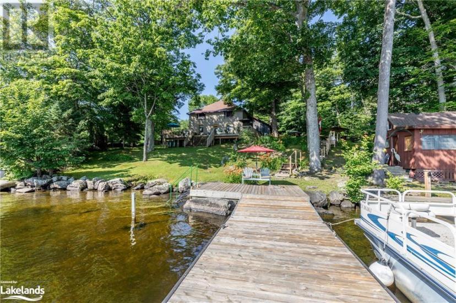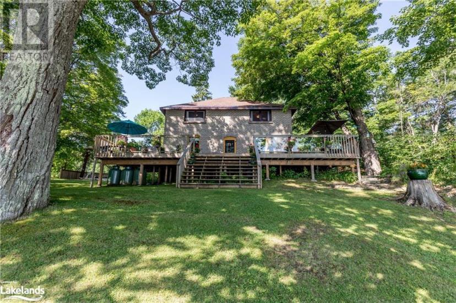- Ontario
- Gravenhurst
1641 Walkers Point Rd
CAD$2,695,000 Sale
1641 Walkers Point RdGravenhurst, Ontario, P1P1R2
3218| 1847 sqft

Open Map
Log in to view more information
Go To LoginSummary
ID40565031
StatusCurrent Listing
Ownership TypeFreehold
TypeResidential House,Detached
RoomsBed:3,Bath:2
Square Footage1847 sqft
Lot Size0.56 * 1 ac 0.563
Land Size0.563 ac|1/2 - 1.99 acres
Age
Listing Courtesy ofRoyal LePage Lakes Of Muskoka - Clarke Muskoka Realty, Brokerage, Port Carling
Detail
Building
Bathroom Total2
Bedrooms Total3
Bedrooms Above Ground3
AppliancesDishwasher,Dryer,Freezer,Microwave,Refrigerator,Satellite Dish,Stove,Washer,Window Coverings
Basement DevelopmentUnfinished
Construction Style AttachmentDetached
Cooling TypeNone
Exterior FinishBrick
Fireplace PresentFalse
Foundation TypeStone
Heating FuelPropane
Heating TypeBaseboard heaters,Forced air
Size Interior1847.0000
Stories Total2
Utility WaterLake/River Water Intake
Basement
Basement TypePartial (Unfinished)
Land
Size Total0.563 ac|1/2 - 1.99 acres
Size Total Text0.563 ac|1/2 - 1.99 acres
Access TypeRoad access
Acreagefalse
AmenitiesBeach,Golf Nearby,Marina
Fence TypePartially fenced
SewerSeptic System
Size Irregular0.563
Surface WaterLake
Surrounding
Community FeaturesQuiet Area
Ammenities Near ByBeach,Golf Nearby,Marina
Other
FeaturesCul-de-sac,Visual exposure,Country residential
BasementUnfinished,Partial (Unfinished)
FireplaceFalse
HeatingBaseboard heaters,Forced air
Remarks
Welcome to 1641 Walkers Point Road, a charming century farmhouse on Lake Muskoka with a perfect blend of historic charm and modern amenities. Situated on a .563-acre lot with 110 feet of Lake Muskoka frontage, the property offers year-round accessibility on a township-maintained road. The residence features a picturesque setting with level terrain near the cottage and a gentle slope leading to the lake. Water enthusiasts will appreciate the solid crib shore decks, floating docks, and cribbed slant docks for both shallow water swimming and boating in deeper waters. Breathtaking lake views, New expansive wrap-around decks surround the property, providing the perfect backdrop for outdoor entertaining and relaxation. Whether you're seeking a peaceful retreat or an active waterfront lifestyle, 1641 Walkers Point Road is your opportunity to own a piece of Muskoka paradise. (id:22211)
The listing data above is provided under copyright by the Canada Real Estate Association.
The listing data is deemed reliable but is not guaranteed accurate by Canada Real Estate Association nor RealMaster.
MLS®, REALTOR® & associated logos are trademarks of The Canadian Real Estate Association.
Open House
04
2024-05-04
10:00 AM - 12:00 PM
10:00 AM - 12:00 PM
On Site
Location
Province:
Ontario
City:
Gravenhurst
Community:
Wood
Room
Room
Level
Length
Width
Area
Loft
Second
3.02
3.76
11.36
9'11'' x 12'4''
Loft
Second
7.57
7.52
56.93
24'10'' x 24'8''
4pc Bathroom
Second
NaN
Measurements not available
Primary Bedroom
Second
4.04
3.86
15.59
13'3'' x 12'8''
Bedroom
Second
3.96
3.25
12.87
13'0'' x 10'8''
Bedroom
Second
4.11
3.25
13.36
13'6'' x 10'8''
Other
Lower
7.95
8.48
67.42
26'1'' x 27'10''
Other
Main
7.67
7.52
57.68
25'2'' x 24'8''
3pc Bathroom
Main
1.37
2.11
2.89
4'6'' x 6'11''
Dining
Main
3.05
4.14
12.63
10'0'' x 13'7''
Kitchen
Main
2.39
3.99
9.54
7'10'' x 13'1''
Family
Main
2.74
3.53
9.67
9'0'' x 11'7''
Living
Main
8.33
5.16
42.98
27'4'' x 16'11''

