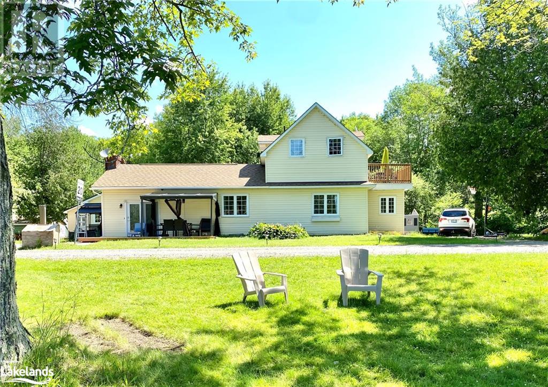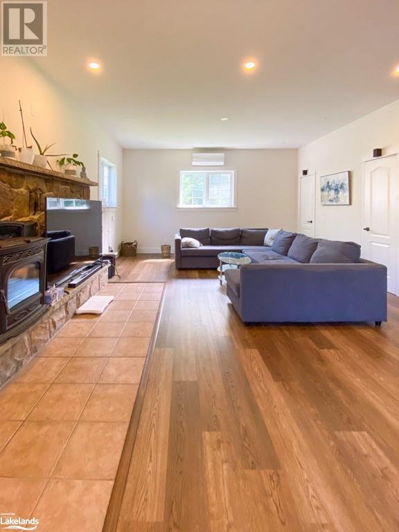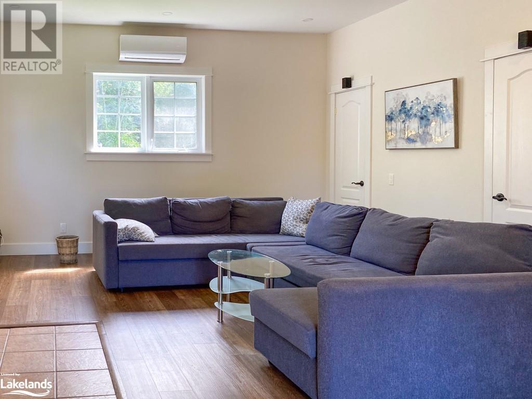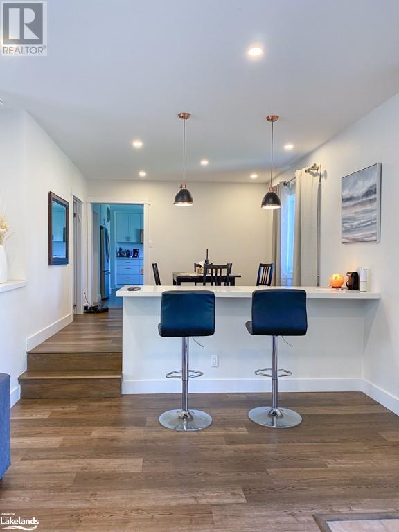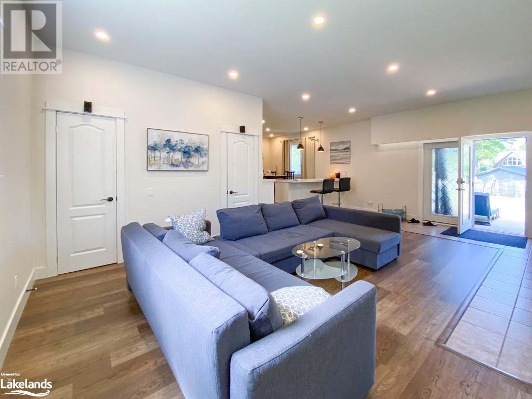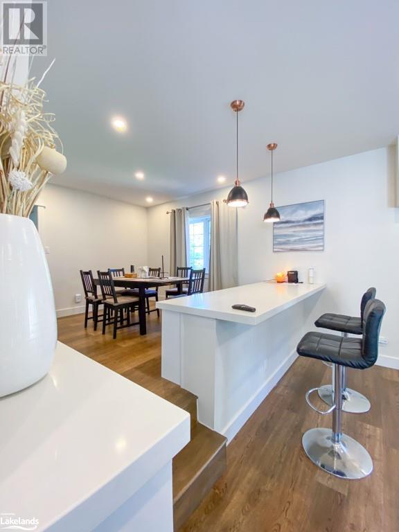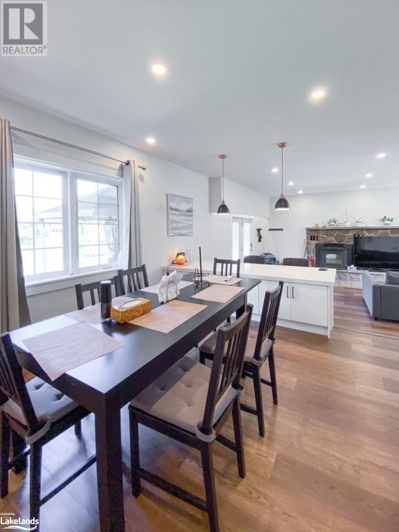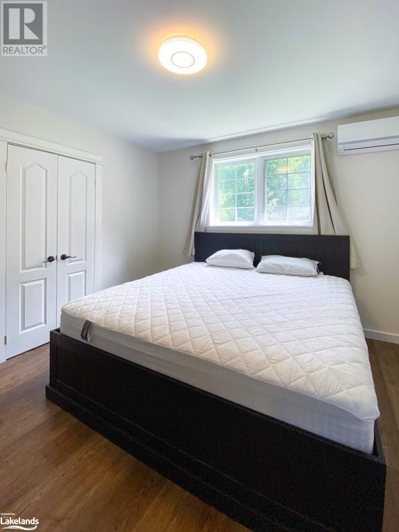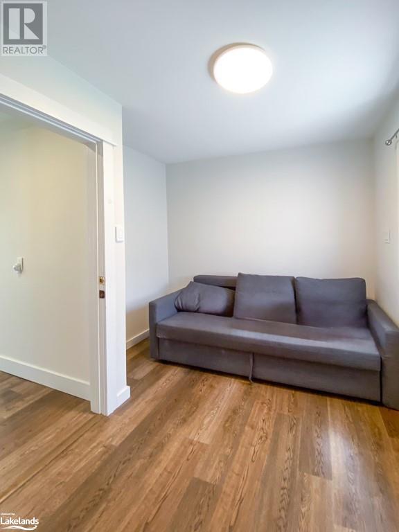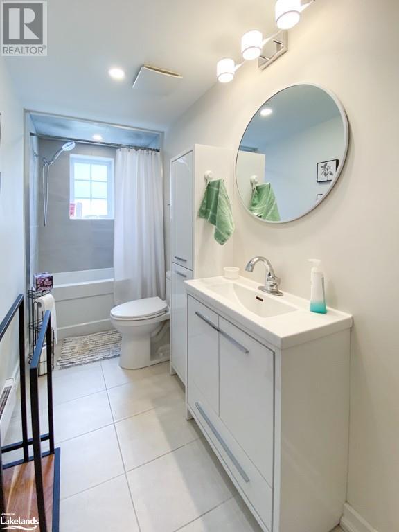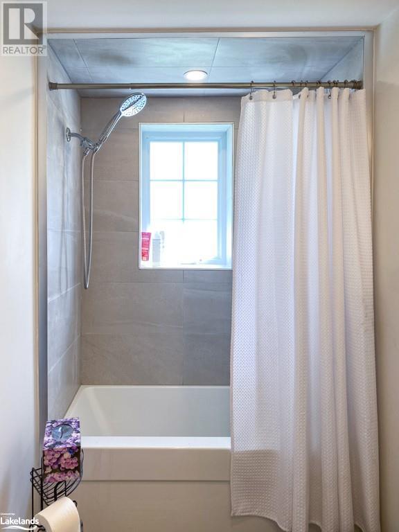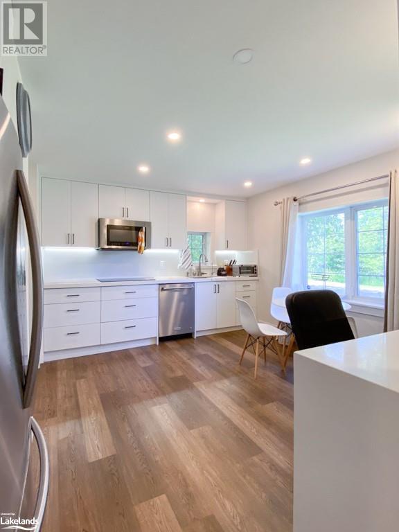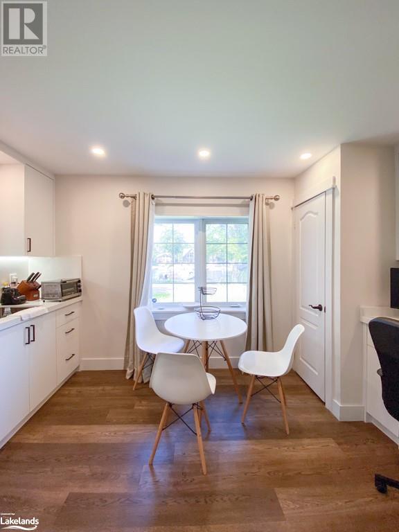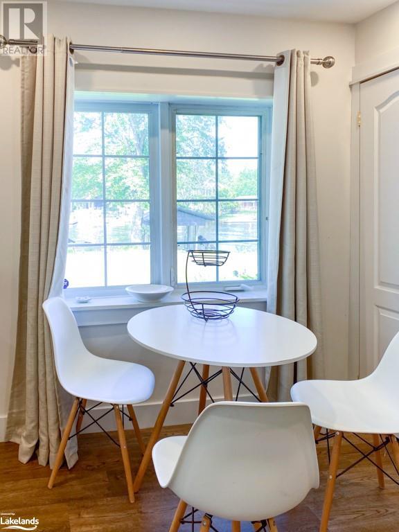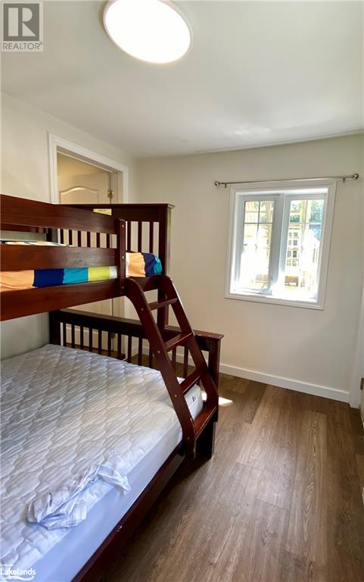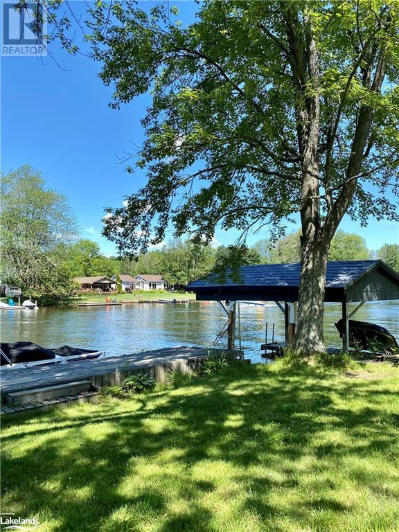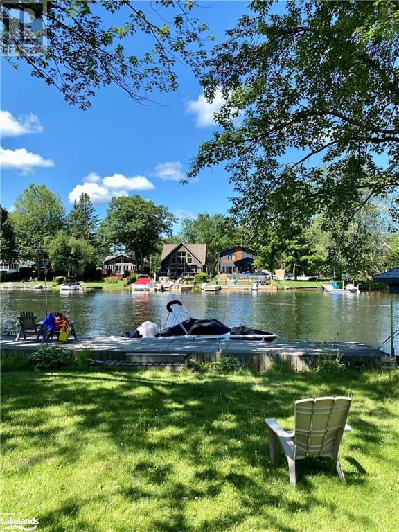- Ontario
- Gravenhurst
1502 Canning Rd
CAD$2,400
CAD$2,400 Asking price
1 1502 CANNING RoadGravenhurst, Ontario, N3L3E2
Delisted
312| 1672 sqft
Listing information last updated on Mon Oct 02 2023 14:29:02 GMT-0400 (Eastern Daylight Time)

Open Map
Log in to view more information
Go To LoginSummary
ID40452742
StatusDelisted
Ownership TypeFreehold
Brokered BySotheby's International Realty Canada, Brokerage (Gravenhurst Unit 4)
TypeResidential House,Detached
Age
Square Footage1672 sqft
RoomsBed:3,Bath:1
Maint Fee Inclusions
Detail
Building
Bathroom Total1
Bedrooms Total3
Bedrooms Above Ground3
AppliancesDryer,Freezer,Refrigerator,Washer
Architectural Style2 Level
Basement DevelopmentUnfinished
Basement TypePartial (Unfinished)
Construction Style AttachmentDetached
Cooling TypeWall unit
Exterior FinishVinyl siding
Fireplace PresentFalse
Foundation TypeStone
Heating FuelElectric
Heating TypeBaseboard heaters
Size Interior1672.0000
Stories Total2
TypeHouse
Utility WaterWell
Land
Access TypeWater access,Road access,Highway access,Highway Nearby
Acreagefalse
AmenitiesMarina,Schools
SewerSeptic System
Surface WaterRiver/Stream
Utilities
ElectricityAvailable
Surrounding
Ammenities Near ByMarina,Schools
Location DescriptionHighway 11 to Canning Road.
Zoning DescriptionRW-6
Other
Communication TypeHigh Speed Internet
FeaturesShared Driveway,No Pet Home
BasementUnfinished,Partial (Unfinished)
FireplaceFalse
HeatingBaseboard heaters
Unit No.1
Remarks
Welcome to your seasonal rental with western exposure, just across the road from the beautiful Severn River! Embrace the charm of fall and winter in this spacious and renovated 3-bedroom, 1-bathroom home. You'll have the opportunity to enjoy common areas, including a private dock and a backyard with two designated parking spots for your convenience. Rest assured, the municipally maintained road will ensure smooth commutes throughout the winter months. Additionally, this prime location offers the advantage of being within a 15-minute drive to Gravenhurst and 10 minutes to Washago, with quick access to Highway 11 for easy travel. September 1st occupancy! There is another unit for rent on the same property and it has its own hydro meter. See: MLS #40454881 (id:22211)
The listing data above is provided under copyright by the Canada Real Estate Association.
The listing data is deemed reliable but is not guaranteed accurate by Canada Real Estate Association nor RealMaster.
MLS®, REALTOR® & associated logos are trademarks of The Canadian Real Estate Association.
Location
Province:
Ontario
City:
Gravenhurst
Community:
Gravenhurst
Room
Room
Level
Length
Width
Area
4pc Bathroom
Main
10.93
4.49
49.11
10'11'' x 4'6''
Bedroom
Main
10.33
7.74
80.02
10'4'' x 7'9''
Bedroom
Main
11.75
6.99
82.08
11'9'' x 7'0''
Primary Bedroom
Main
11.52
11.68
134.50
11'6'' x 11'8''
Kitchen
Main
13.32
11.15
148.59
13'4'' x 11'2''
Dining
Main
12.24
14.01
171.44
12'3'' x 14'0''
Living
Main
23.26
15.09
351.05
23'3'' x 15'1''

