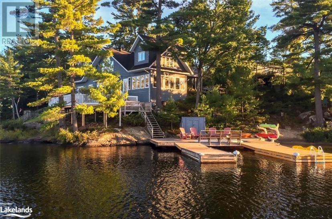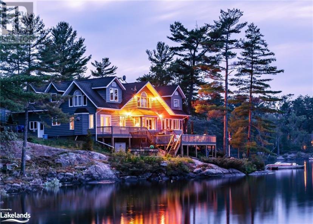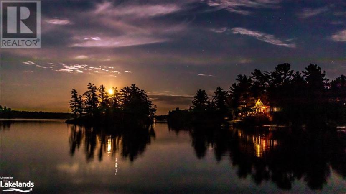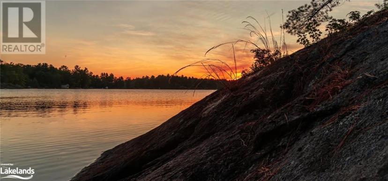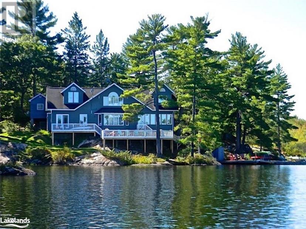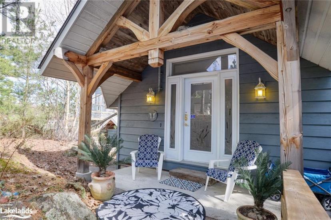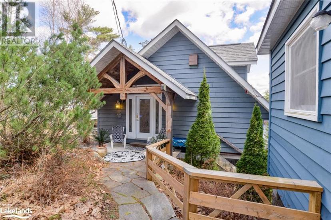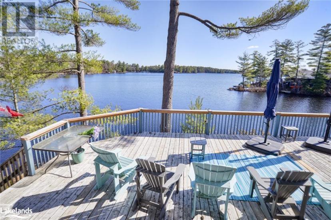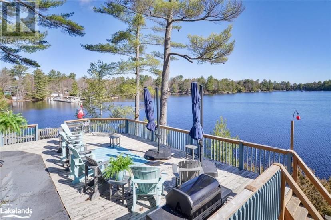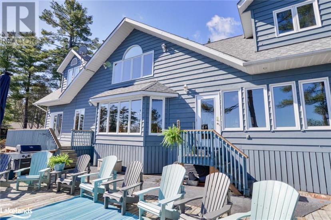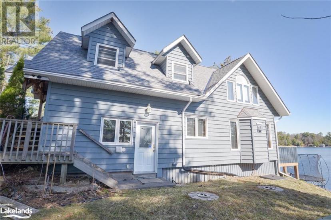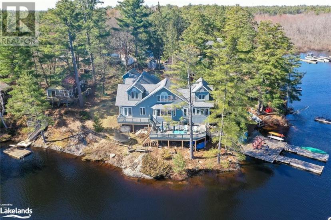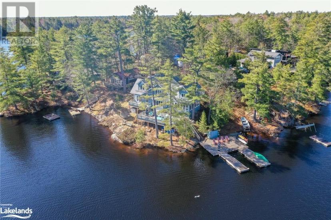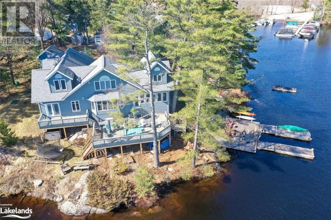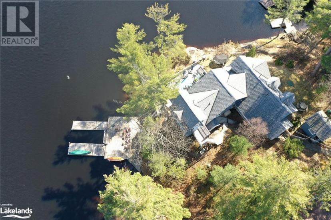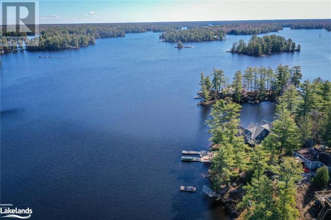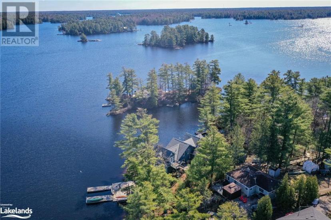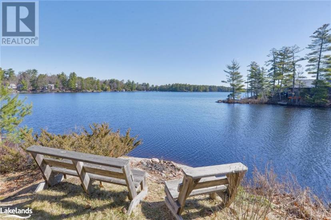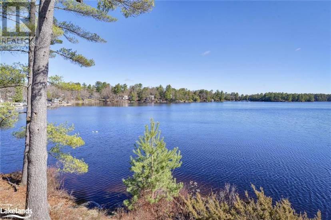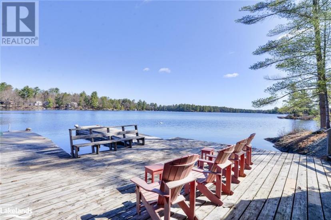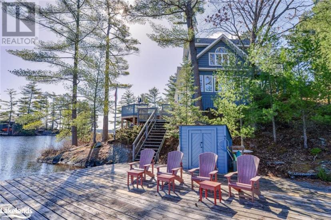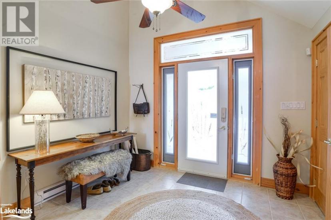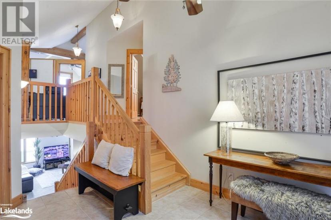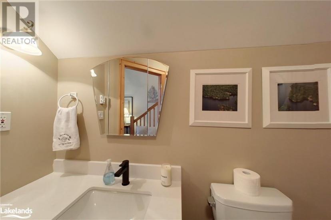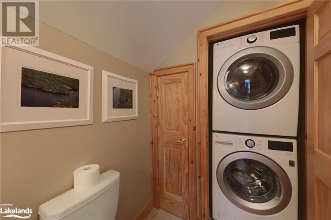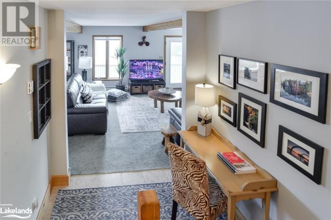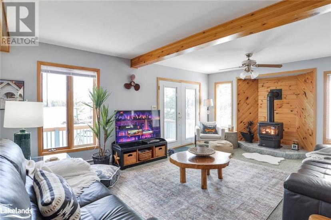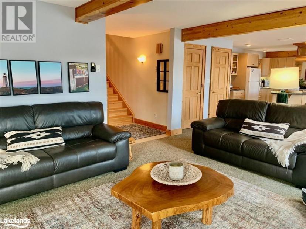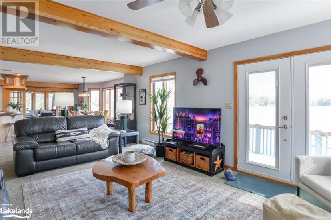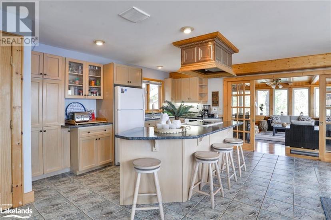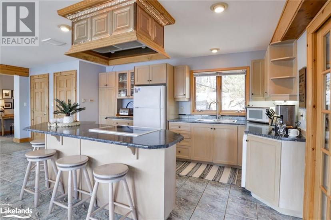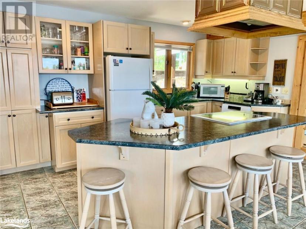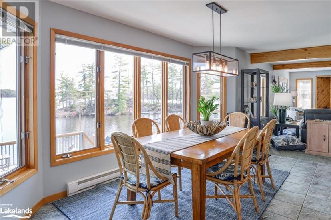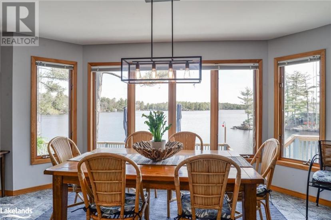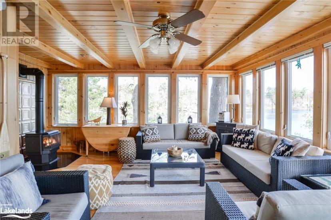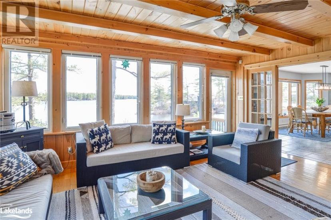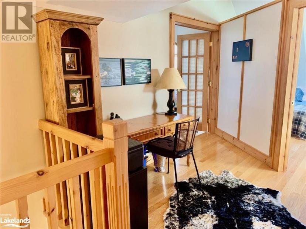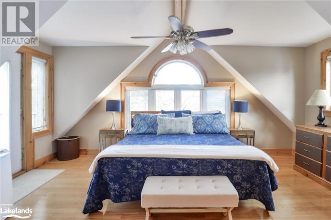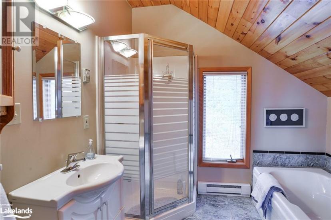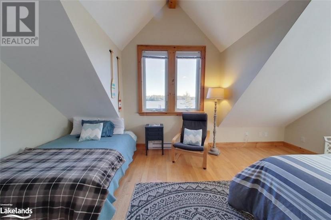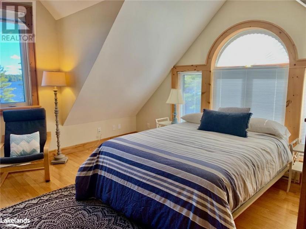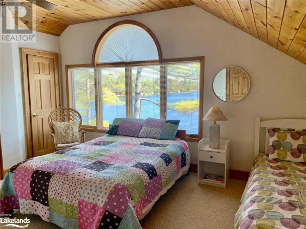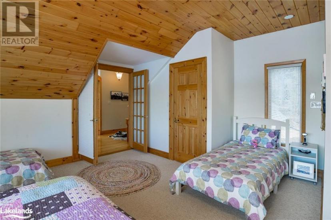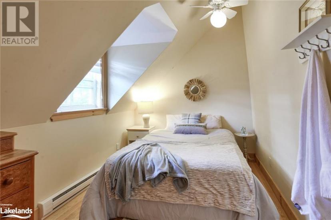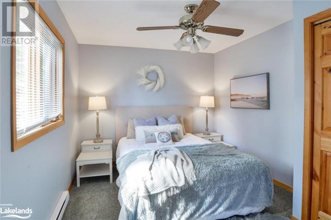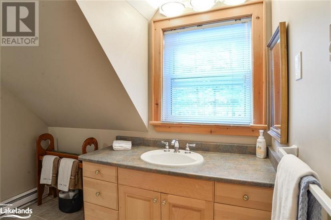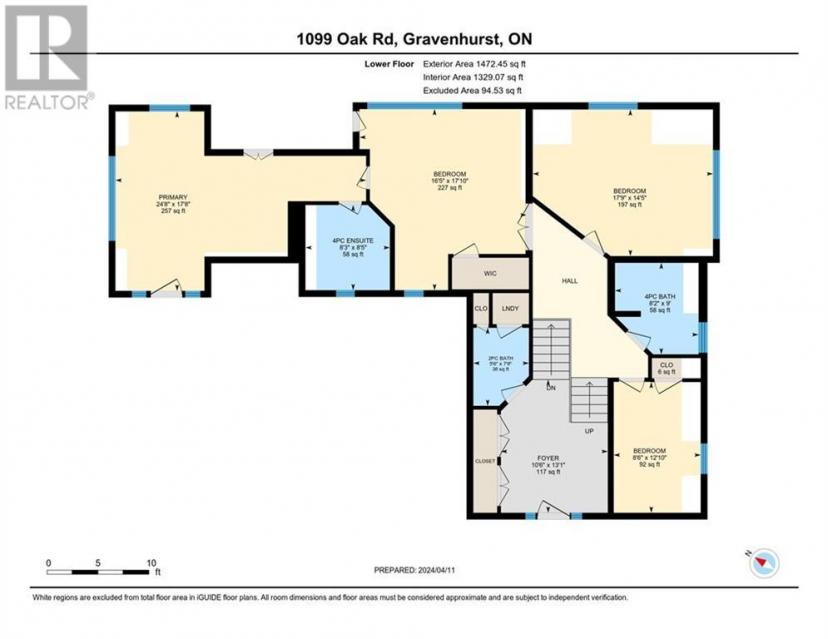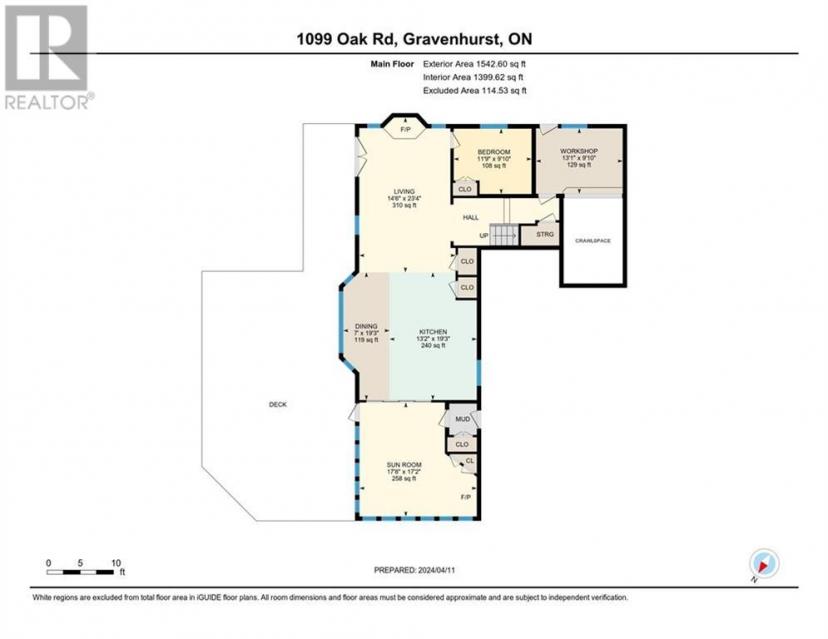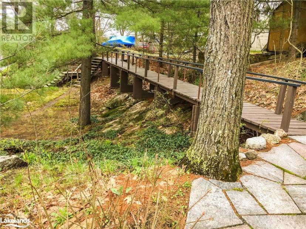- Ontario
- Gravenhurst
1099 Oak Rd
CAD$1,495,000 Sale
1099 Oak RdGravenhurst, Ontario, P1P1R1
532| 3015 sqft

Open Map
Log in to view more information
Go To LoginSummary
ID40570206
StatusCurrent Listing
Ownership TypeFreehold
TypeResidential House,Detached
RoomsBed:5,Bath:3
Square Footage3015 sqft
Land Sizeunder 1/2 acre
Age
Listing Courtesy ofChestnut Park Real Estate Limited, Brokerage, Gravenhurst
Detail
Building
Bathroom Total3
Bedrooms Total5
Bedrooms Above Ground5
AppliancesDishwasher,Dryer,Freezer,Microwave,Refrigerator,Stove,Washer,Window Coverings
Construction MaterialWood frame
Construction Style AttachmentDetached
Exterior FinishWood
Fireplace FuelPropane
Fireplace PresentTrue
Fireplace Total2
Fireplace TypeOther - See remarks
Fire ProtectionSmoke Detectors
FixtureCeiling fans
Foundation TypeBlock
Half Bath Total1
Heating FuelElectric
Heating TypeBaseboard heaters
Size Interior3015.0000
Stories Total2
Utility WaterLake/River Water Intake
Basement
Basement TypeNone
Land
Size Total Textunder 1/2 acre
Access TypeWater access,Road access
Acreagefalse
AmenitiesBeach,Marina,Shopping
SewerSeptic System
Surface WaterLake
Utilities
CableAvailable
ElectricityAvailable
Surrounding
Ammenities Near ByBeach,Marina,Shopping
Other
Equipment TypePropane Tank
Rental Equipment TypePropane Tank
Communication TypeHigh Speed Internet
StructureShed
FeaturesShared Driveway,Country residential,Recreational
BasementNone
FireplaceTrue
HeatingBaseboard heaters
Remarks
Looking for that Rare opportunity to purchase a Spectacular road access, winterized family friendly compound property on Beautiful Kahshe Lake at an affordable, turn key, ready for summer price. Come see this Beauty that is the quintessential multi generational family cottage offering 180 degree, panoramic lake views that are so close up, you feel like you are floating on the water. Here the lake can be seen from all 9 rooms including the bunkie and 1 of 3 bathrooms. Expansive main deck offers front row muskoka chairs to soak up the sunshine and enjoy the scenic lake views. On quieter, lazy days this is the gathering place to unwind and enjoy the balmy lake breezes that multi 256' point of land exposure affords. A few steps down to the u shaped dock for swimming and boating in 10-11 ft deep water with a small sandy beach for gentle water entry and play. The welcoming entrance and foyer complete with 2pc bath + laundry provides easy access to main level living (+1 bd) and 2nd storey (4 bd) with private primary ensuite and 3rd, 4pc bath. The main floor living, dining, kitchen and muskoka room span 60ft of space with a wall of windows that provide sunlight and flow that has to be seen to be appreciated.Fully winterized with thermostatically controlled electric baseboards, 2 new propane stoves, heated water line and generator make it cozy all year round. Spacious family sized kitchen with walk in pantry, ample cabinetry + storage rooms, including a handy utility room with extra fridge/freezer. This family cottage has been well maintained with new roof 2020 and many other upgrades that make it ready to enjoy this season. Your family can choose from 5 lovely bedrooms + bunkie, including a luxurious primary with ensuite and private deck. Located at the end of popular Oak road, a friendly community association provides annual road maintenance, snow ploughing, BBQ social for $225/yr. Current Parking available at the end of Oak road.This is a must see! (id:22211)
The listing data above is provided under copyright by the Canada Real Estate Association.
The listing data is deemed reliable but is not guaranteed accurate by Canada Real Estate Association nor RealMaster.
MLS®, REALTOR® & associated logos are trademarks of The Canadian Real Estate Association.
Location
Province:
Ontario
City:
Gravenhurst
Community:
Morrison
Room
Room
Level
Length
Width
Area
4pc Bathroom
Second
2.74
2.49
6.82
9'0'' x 8'2''
Bedroom
Second
3.91
2.59
10.13
12'10'' x 8'6''
Bedroom
Second
4.39
5.41
23.75
14'5'' x 17'9''
Bedroom
Second
5.44
5.00
27.20
17'10'' x 16'5''
Full bathroom
Second
2.57
2.51
6.45
8'5'' x 8'3''
Primary Bedroom
Second
5.38
7.52
40.46
17'8'' x 24'8''
Workshop
Main
3.99
3.00
11.97
13'1'' x 9'10''
Bedroom
Main
3.58
3.00
10.74
11'9'' x 9'10''
Sunroom
Main
5.38
5.23
28.14
17'8'' x 17'2''
Kitchen
Main
4.01
5.87
23.54
13'2'' x 19'3''
Dining
Main
2.13
5.87
12.50
7'0'' x 19'3''
Living
Main
4.42
7.11
31.43
14'6'' x 23'4''
2pc Bathroom
Main
2.34
1.68
3.93
7'8'' x 5'6''
Foyer
Main
3.99
3.20
12.77
13'1'' x 10'6''

