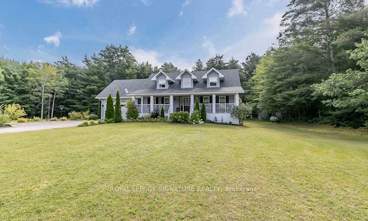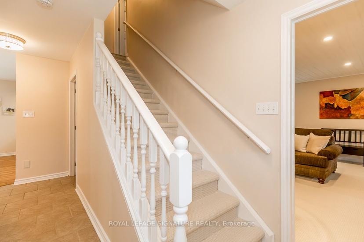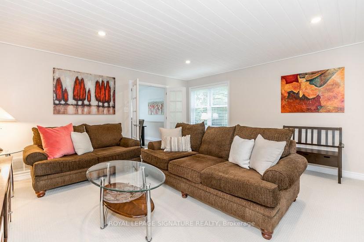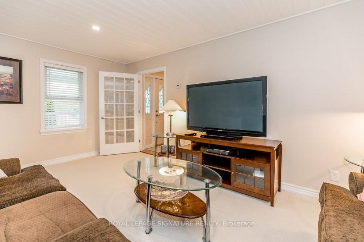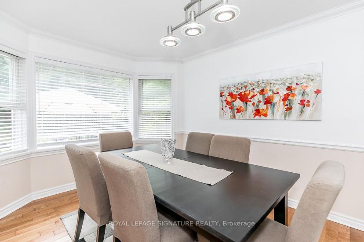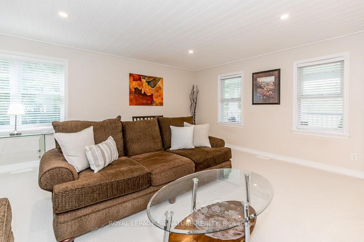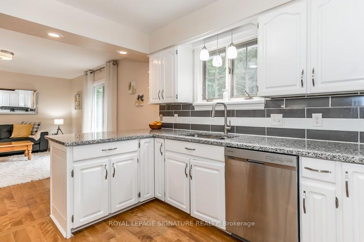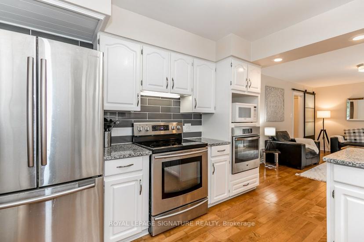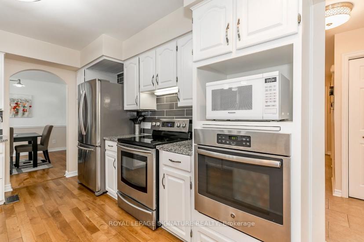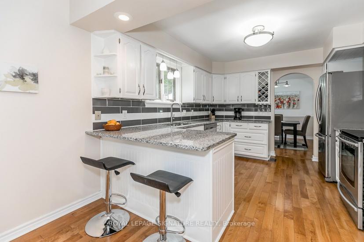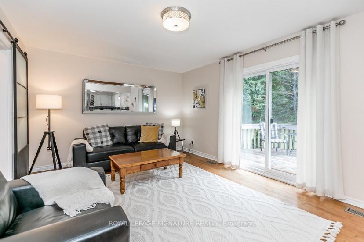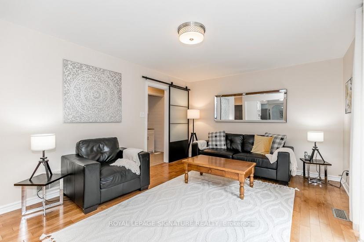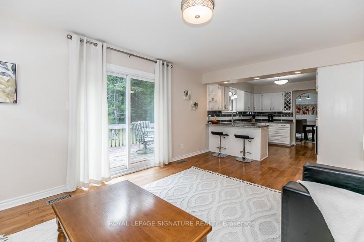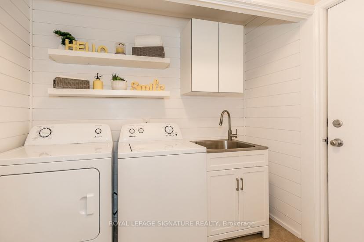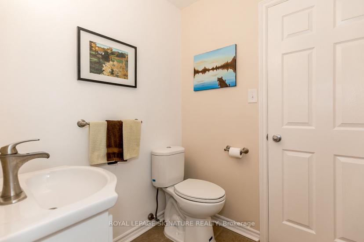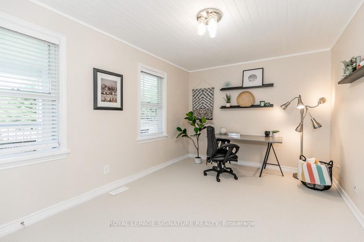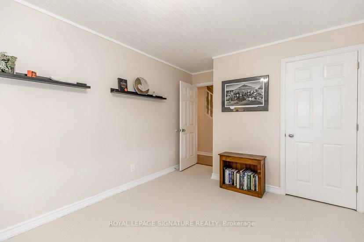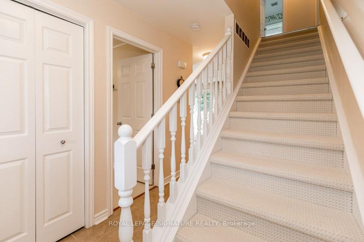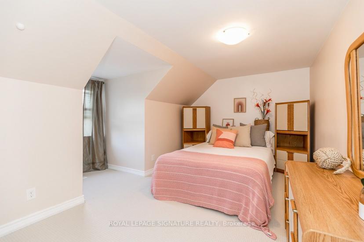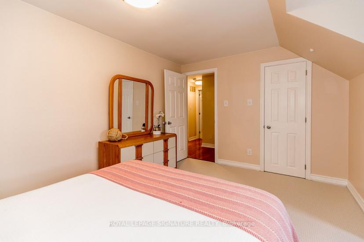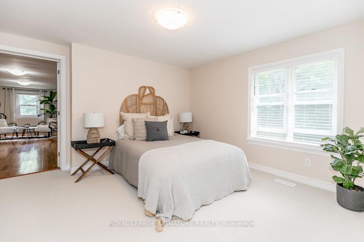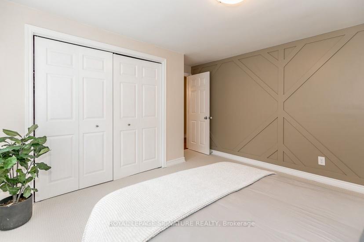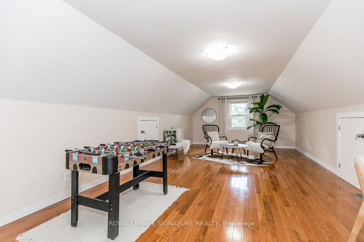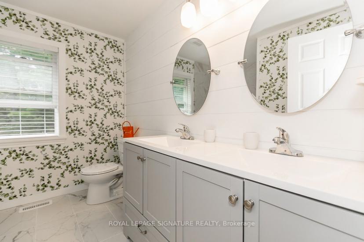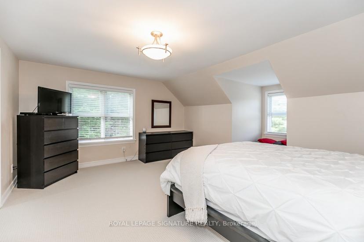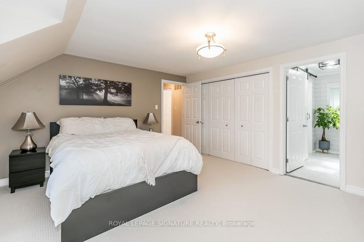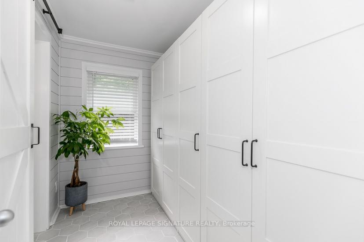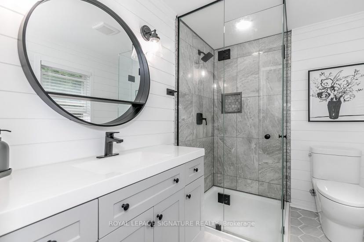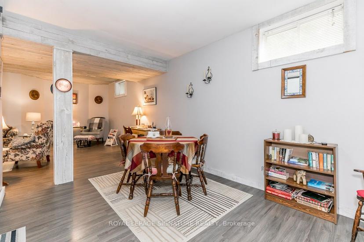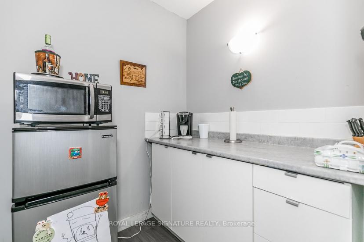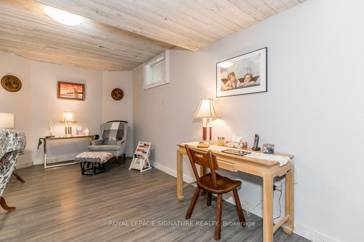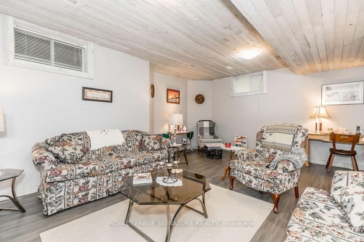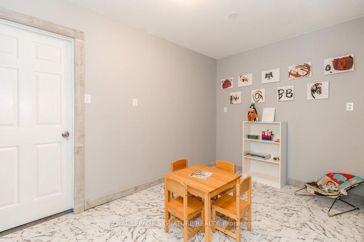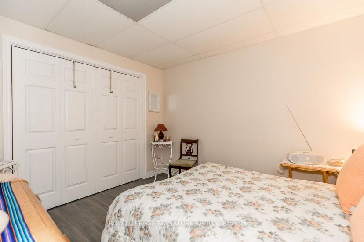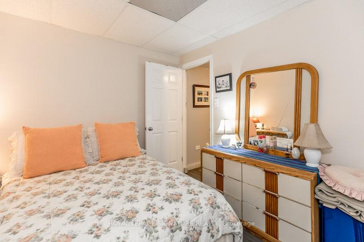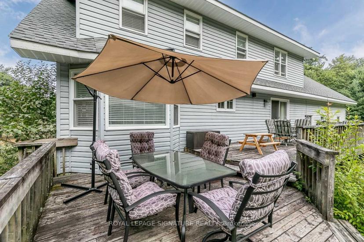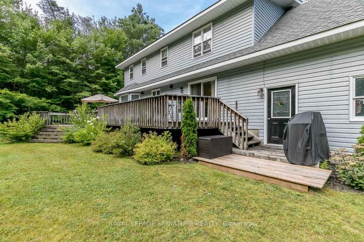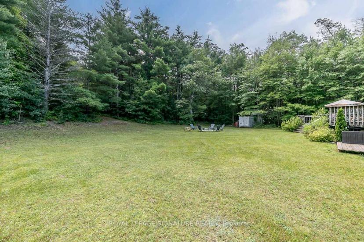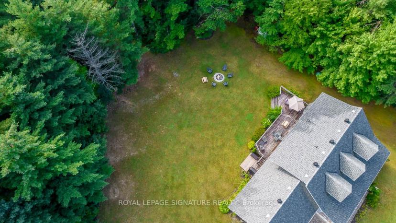- Ontario
- Gravenhurst
1032 Base Line Rd
CAD$1,129,000 Sale
1032 Base Line RdGravenhurst, Ontario, P0E1N0
3+238(2+8)| 2000-2500 sqft

Open Map
Log in to view more information
Go To LoginSummary
IDX8232188
StatusCurrent Listing
Ownership TypeFreehold
TypeResidential House,Detached
RoomsBed:3+2,Kitchen:2,Bath:3
Square Footage2000-2500 sqft
Lot Size340 * 414.78 Feet
Land Size141025.2 ft²
Parking2 (8) Attached +8
Age 31-50
Possession DateFlexible
Listing Courtesy ofROYAL LEPAGE SIGNATURE REALTY
Detail
Building
Bathroom Total3
Bedrooms Total5
Bedrooms Above Ground3
Bedrooms Below Ground2
AppliancesDishwasher,Dryer,Microwave,Refrigerator,Stove,Washer
Construction Style AttachmentDetached
Exterior FinishVinyl siding
Fireplace PresentTrue
Foundation TypeBlock
Heating FuelPropane
Heating TypeForced air
Stories Total2
Basement
Basement FeaturesApartment in basement
Basement TypeN/A
Land
Size Total Text340 x 414.78 FT|2 - 4.99 acres
Acreagetrue
AmenitiesMarina,Park
SewerSeptic System
Size Irregular340 x 414.78 FT
Surface WaterRiver/Stream
Surrounding
Ammenities Near ByMarina,Park
Other
FeaturesWooded area,Level
BasementApartment
PoolNone
FireplaceY
A/CNone
HeatingForced Air
ExposureE
Remarks
Welcome to 1032 Baseline Road. This gorgeous, private family home sits on over 3 acres, nestled in the woods. Surrounded by nature, you can embrace everything this home has to offer. Enjoy sunsets from the large covered front porch or entertain friends and family from the walk out kitchen deck and cozy nights by the bon-fire backing onto the forest. The kitchen is equipped with all new stainless steel appliances, breakfast bar and open concept family living space.The large master bedroom features a newly renovated ensuite bathroom with built- in closet and all new carpeting throughout the home. The dining room is perfect for entertaining large groups with the extended space through french doors into the living room. Utilize the loft space as a 5th bedroom, study or recreation room, it also features tons of storage space. This stunning, well maintained home is fantastic for a growing family in the family friendly community of Severn Bridge and minutes to the local public school.
The listing data is provided under copyright by the Toronto Real Estate Board.
The listing data is deemed reliable but is not guaranteed accurate by the Toronto Real Estate Board nor RealMaster.
Location
Province:
Ontario
City:
Gravenhurst
Crossroad:
Hwy 11 North To Southwood W
Room
Room
Level
Length
Width
Area
Family
Main
3.63
5.26
19.09
Hardwood Floor Walk-Out Open Concept
Living
Main
4.95
5.38
26.63
Kitchen
Main
2.72
3.61
9.82
Stainless Steel Appl Breakfast Bar Marble Counter
Dining
Main
3.10
3.96
12.28
Hardwood Floor Walk-Out
Office
Main
3.01
4.98
14.99
Closet Window
Br
2nd
4.57
2.97
13.57
Bay Window W/I Closet
2nd Br
2nd
3.81
3.63
13.83
Prim Bdrm
2nd
4.11
4.95
20.34
Ensuite Bath
Laundry
Main
2.08
2.69
5.60
B/I Shelves
Loft
2nd
7.47
5.48
40.94
Open Concept
Media/Ent
Bsmt
9.07
5.94
53.88
Vinyl Floor
Other
Bsmt
4.14
2.35
9.73

