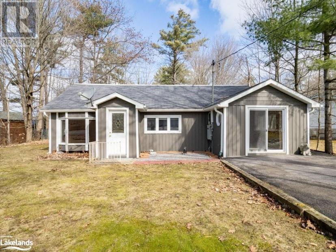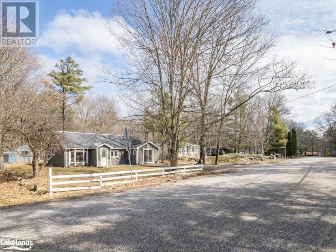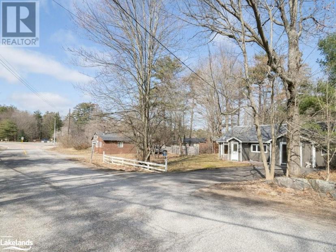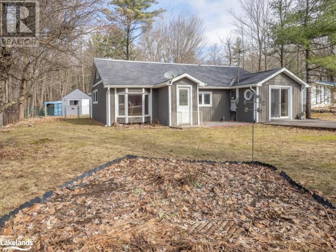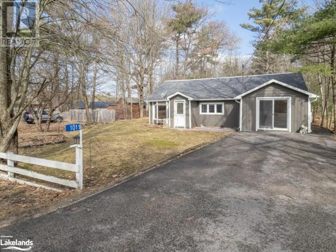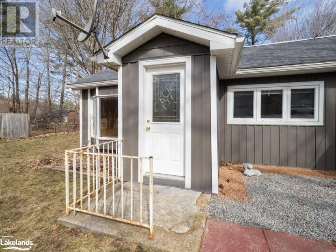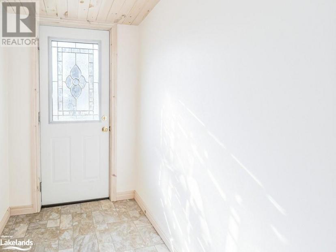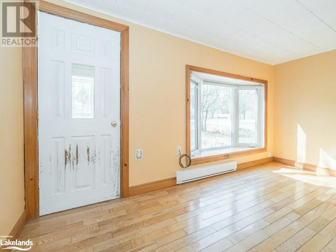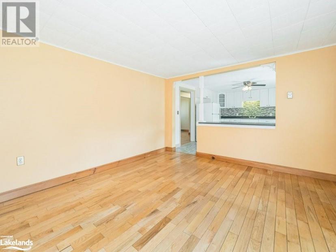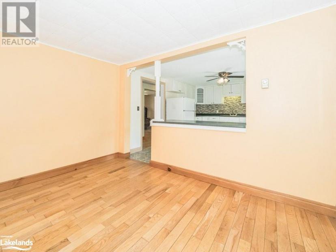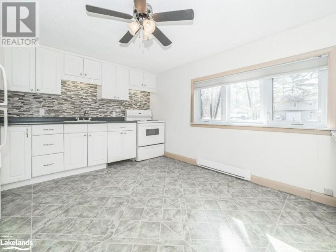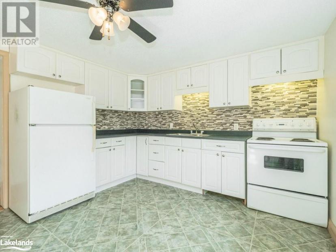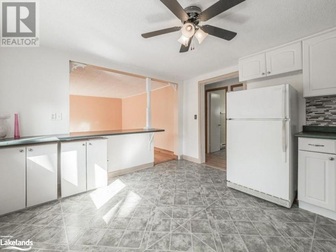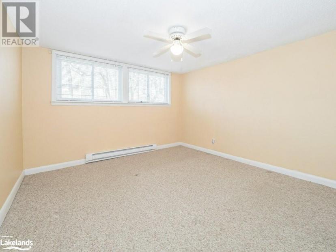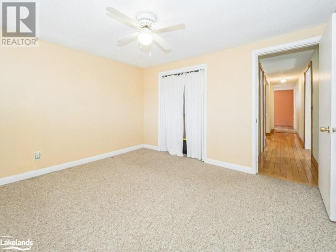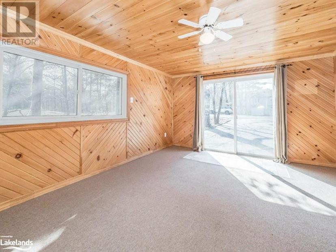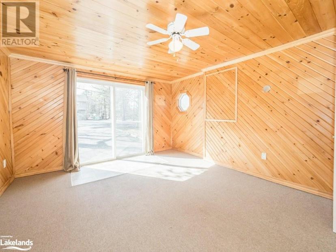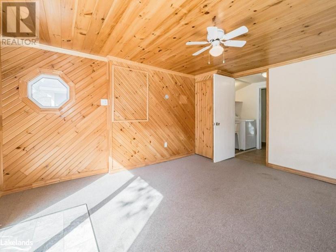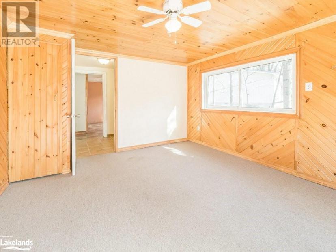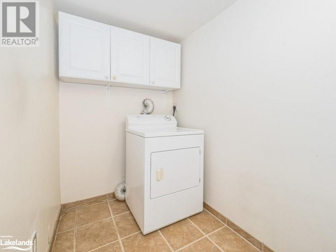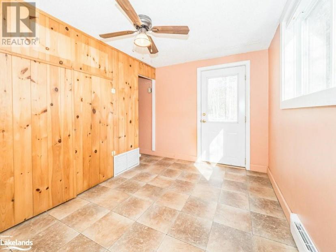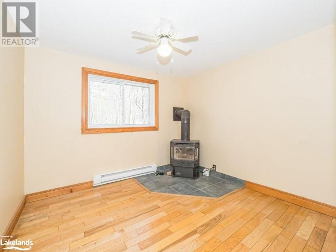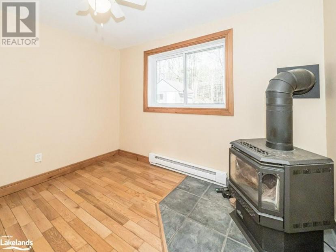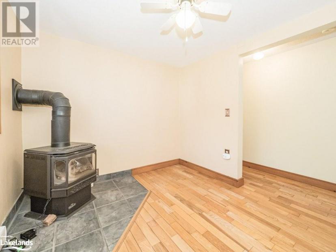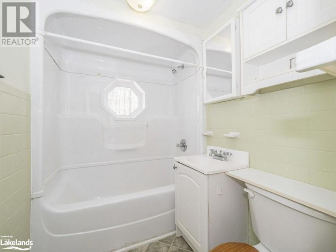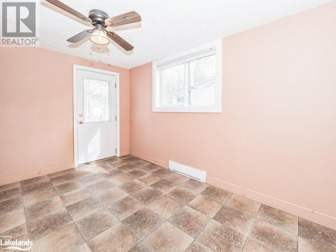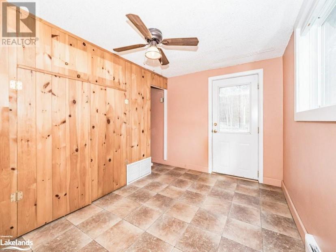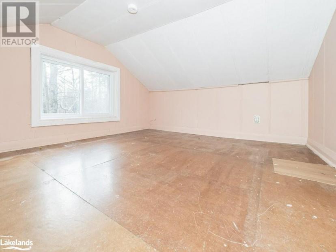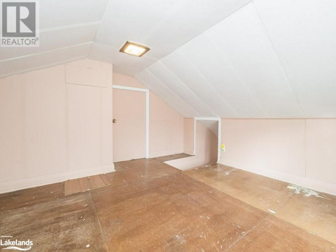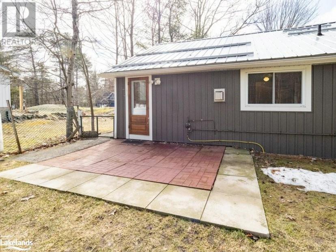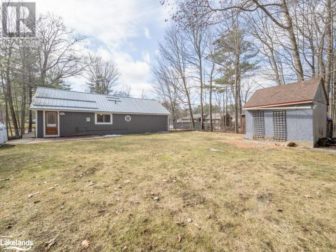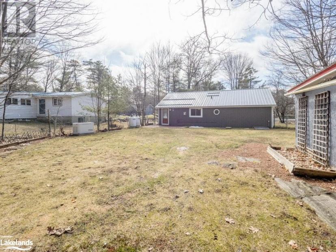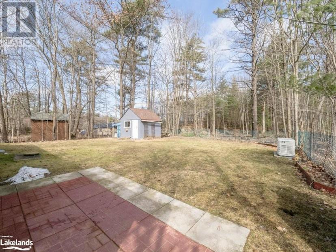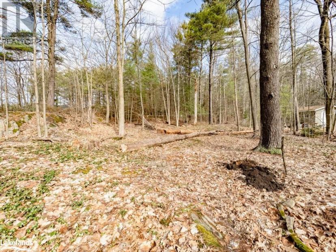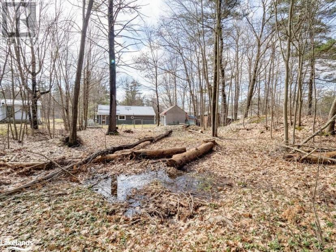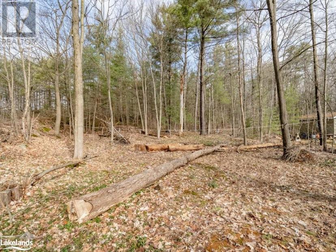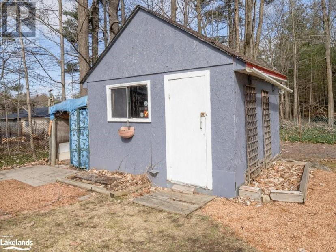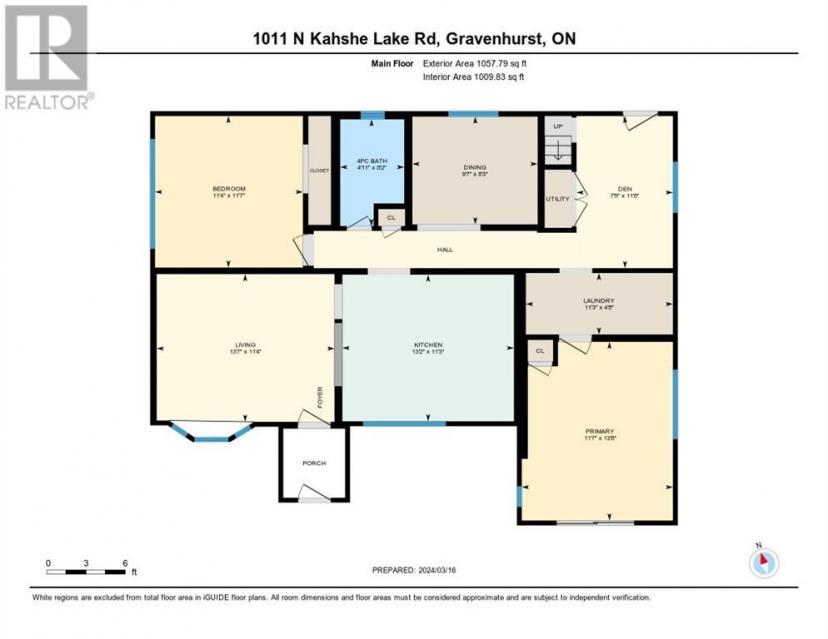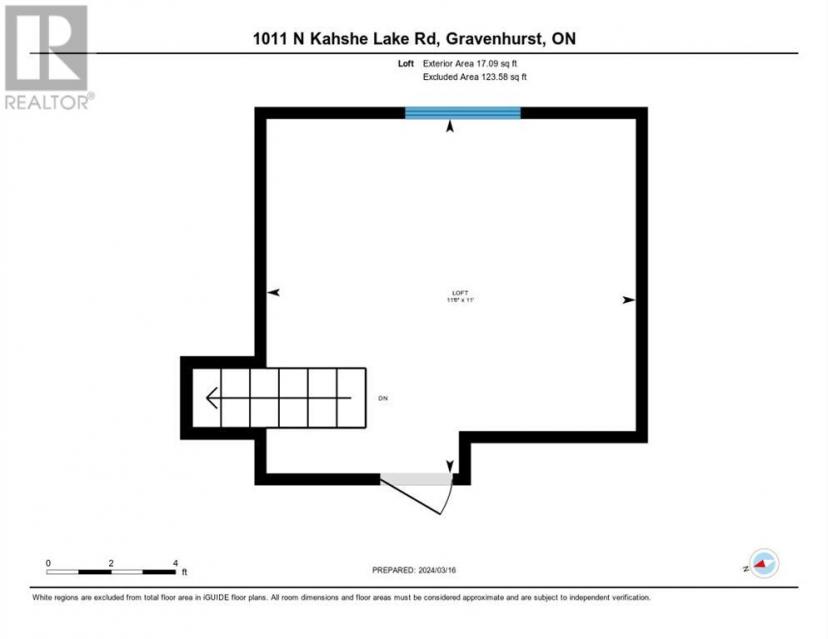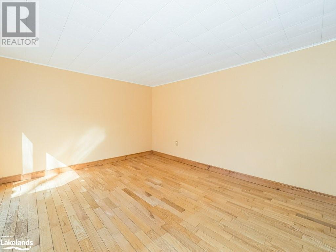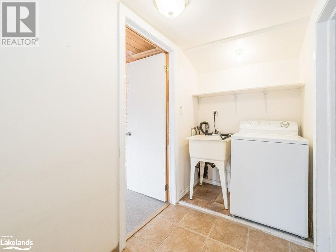- Ontario
- Gravenhurst
1011 North Kahshe Lake Rd
CAD$479,000 Sale
1011 North Kahshe Lake RdGravenhurst, Ontario, P0E1G0
213| 1009.83 sqft

Open Map
Log in to view more information
Go To LoginSummary
ID40556497
StatusCurrent Listing
Ownership TypeFreehold
TypeResidential House,Detached
RoomsBed:2,Bath:1
Square Footage1009.83 sqft
Land Size0.316 ac|under 1/2 acre
AgeConstructed Date: 1940
Listing Courtesy ofRe/Max Professionals North, Brokerage, Gravenhurst
Detail
Building
Bathroom Total1
Bedrooms Total2
Bedrooms Above Ground2
AppliancesDryer,Refrigerator,Stove,Washer
Construction Style AttachmentDetached
Cooling TypeNone
Exterior FinishVinyl siding
Fireplace PresentFalse
Fire ProtectionSmoke Detectors
FixtureCeiling fans
Foundation TypeBlock
Heating FuelElectric,Propane
Heating TypeBaseboard heaters
Size Interior1009.8300
Stories Total1.5
Utility WaterDrilled Well
Basement
Basement TypeNone
Land
Size Total0.316 ac|under 1/2 acre
Size Total Text0.316 ac|under 1/2 acre
Access TypeWater access,Highway access
Acreagefalse
AmenitiesBeach,Marina,Shopping
SewerSeptic System
Size Irregular0.316
Utilities
TelephoneAvailable
Surrounding
Community FeaturesSchool Bus
Ammenities Near ByBeach,Marina,Shopping
Other
Equipment TypePropane Tank
Rental Equipment TypePropane Tank
StructureShed
FeaturesPaved driveway,Country residential
BasementNone
FireplaceFalse
HeatingBaseboard heaters
Remarks
Easy and enjoyable life style bungalow with fenced yard. Walking distance to membership beach swimming and near by marina for all your boating activities on lovely Kahshe Lake. Modern eat in kitchen open concept warm pine accents hardwood floors, 2 bedroom plus loft. Well maintained ready to move in condition country setting. A tribute to family living. Appliances included plus Generac back up power system. (id:22211)
The listing data above is provided under copyright by the Canada Real Estate Association.
The listing data is deemed reliable but is not guaranteed accurate by Canada Real Estate Association nor RealMaster.
MLS®, REALTOR® & associated logos are trademarks of The Canadian Real Estate Association.
Location
Province:
Ontario
City:
Gravenhurst
Community:
Morrison
Room
Room
Level
Length
Width
Area
Loft
Second
3.51
3.35
11.76
11'6'' x 11'0''
Primary Bedroom
Main
4.17
3.53
14.72
13'8'' x 11'7''
Living
Main
3.45
4.14
14.28
11'4'' x 13'7''
Laundry
Main
1.42
3.43
4.87
4'8'' x 11'3''
Kitchen
Main
3.43
4.01
13.75
11'3'' x 13'2''
Dining
Main
2.51
2.92
7.33
8'3'' x 9'7''
Den
Main
3.56
2.26
8.05
11'8'' x 7'5''
Bedroom
Main
3.53
3.45
12.18
11'7'' x 11'4''
4pc Bathroom
Main
2.49
1.50
3.74
8'2'' x 4'11''

