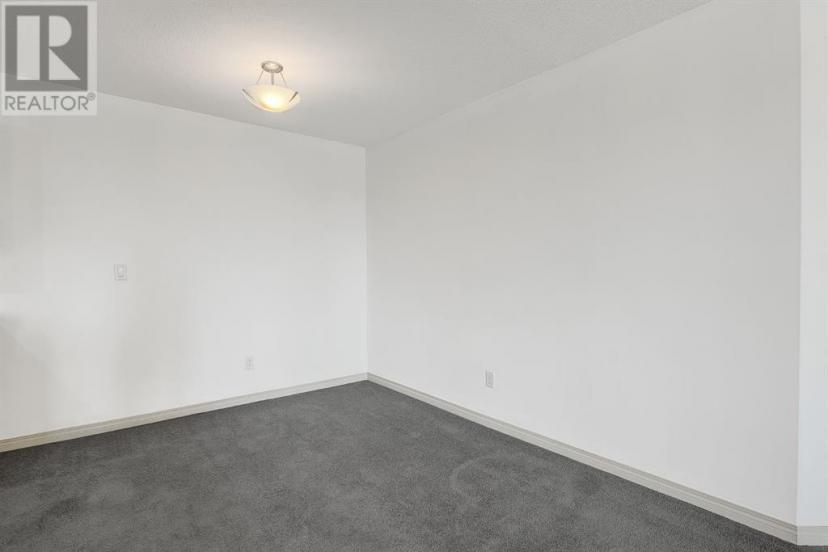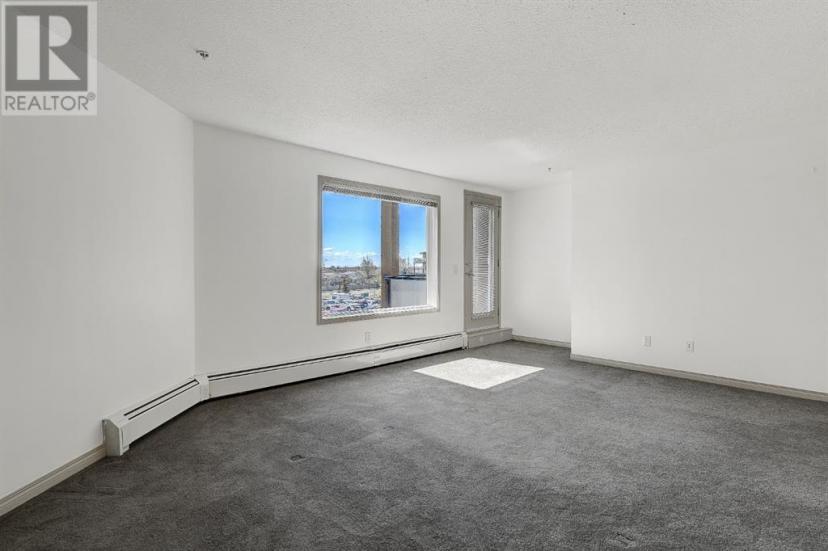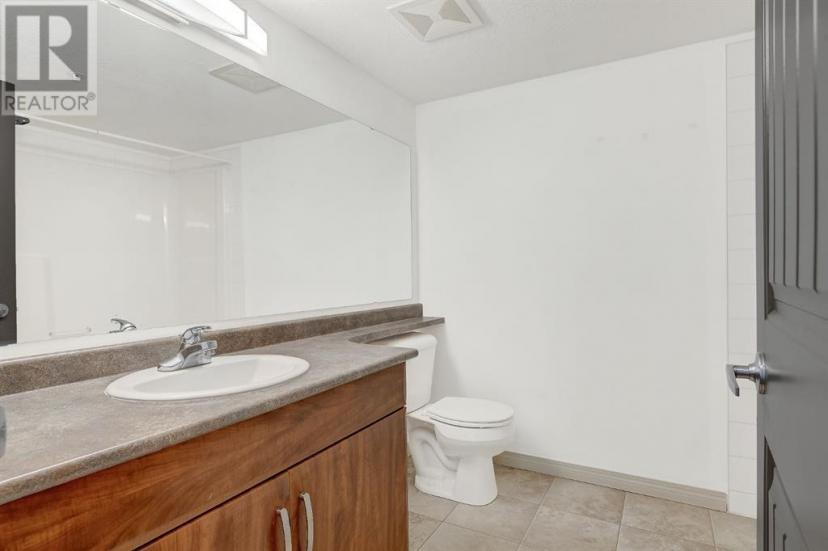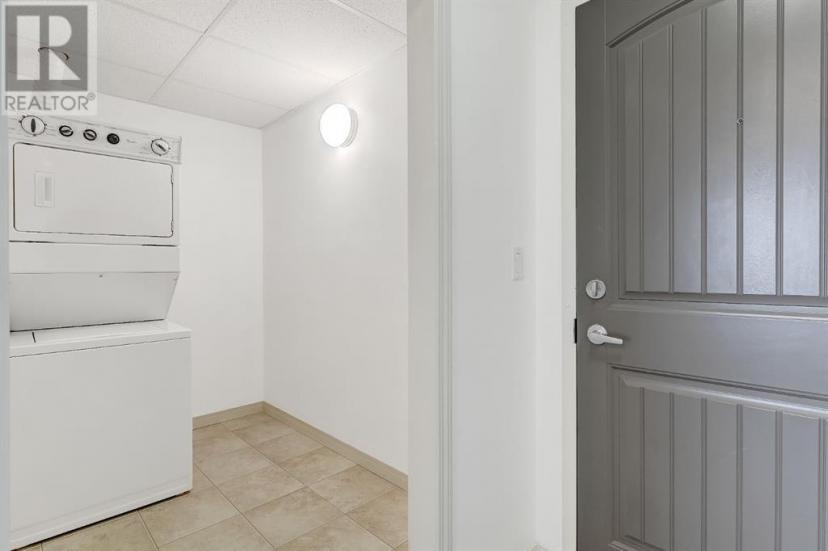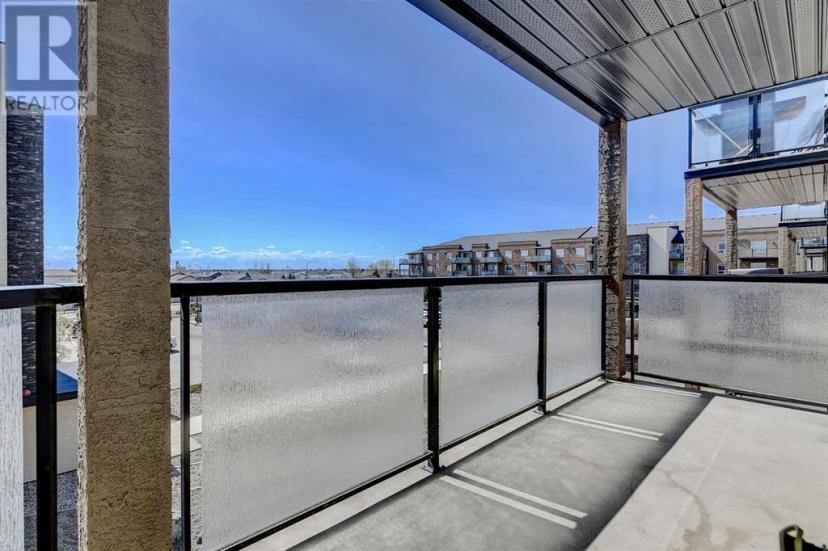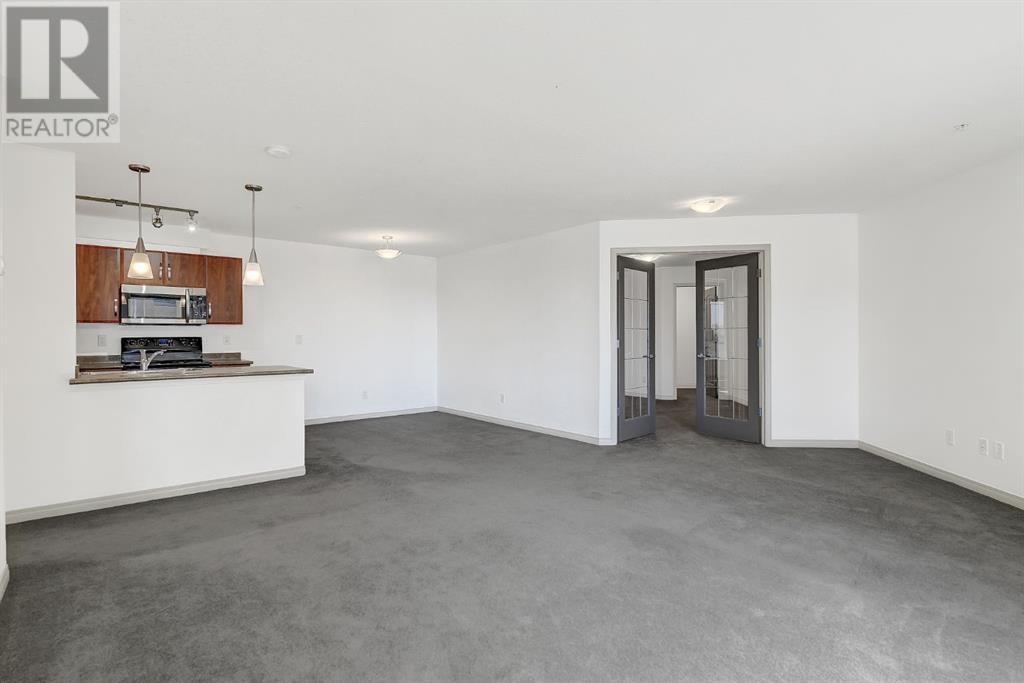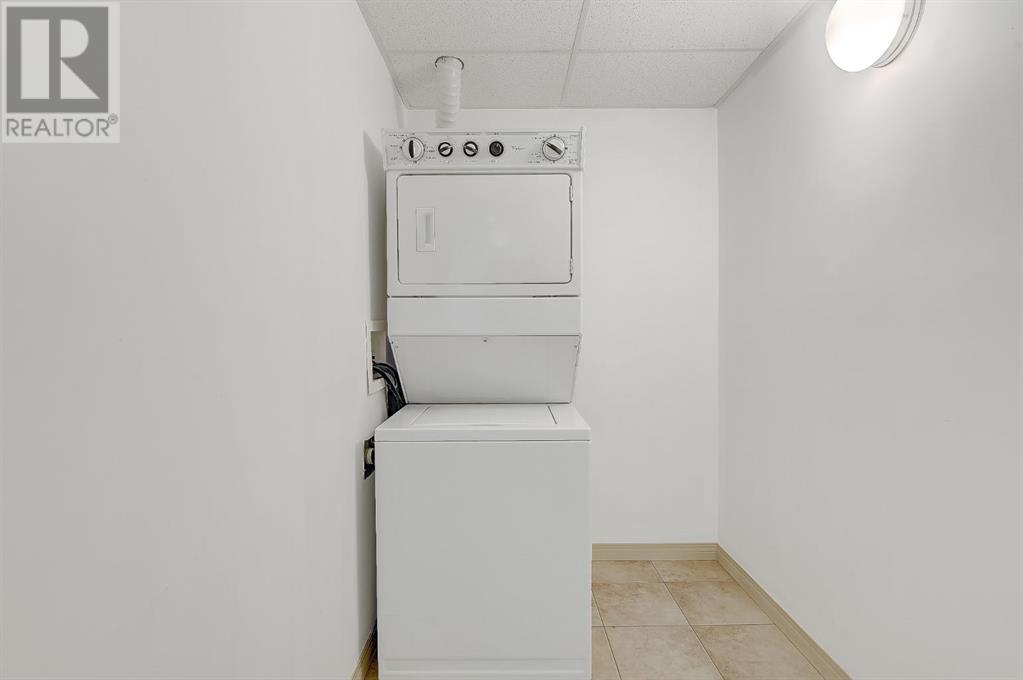- Alberta
- Grande Prairie
9124 96 Ave
CAD$184,800 Sale
318 9124 96 AveGrande Prairie, Alberta, T8X0A1
111| 1013 sqft

Open Map
Log in to view more information
Go To LoginSummary
IDA2130061
StatusCurrent Listing
Ownership TypeCondominium/Strata
TypeResidential Apartment
RoomsBed:1,Bath:1
Square Footage1013 sqft
Lot Size69 * 161 undefined 69
Land Size69.0000|161+ acres
AgeConstructed Date: 2008
Maint Fee641.8
Maintenance Fee TypeCommon Area Maintenance,Heat,Ground Maintenance,Parking,Property Management,Reserve Fund Contributions,Sewer,Waste Removal,Water
Listing Courtesy ofRoyal LePage - The Realty Group
Detail
Building
Bathroom Total1
Bedrooms Total1
Bedrooms Above Ground1
AmenitiesExercise Centre
AppliancesRefrigerator,Dishwasher,Stove,Microwave Range Hood Combo,Window Coverings,Washer/Dryer Stack-Up
Construction Style AttachmentAttached
Cooling TypeNone
Exterior FinishStucco
Fireplace PresentFalse
Flooring TypeCarpeted,Linoleum
Half Bath Total0
Heating TypeBaseboard heaters
Size Interior1013 sqft
Stories Total4
Total Finished Area1013 sqft
Land
Size Total69.0000|161+ acres
Size Total Text69.0000|161+ acres
Acreagetrue
Size Irregular69.00
Surrounding
Community FeaturesPets Allowed With Restrictions
Other
FeaturesElevator,French door,Gas BBQ Hookup,Parking
FireplaceFalse
HeatingBaseboard heaters
Unit No.318
Remarks
IMMEDIATE POSSESSION! This 1 Bed + Den hosts a functional open concept floor plan with tons of natural light from the south facing windows. This inside corner unit has tons of space, from the large living room to the spacious dining room, you’ll truly feel the 1013 sq ft being put to use. Master bedroom has oversized closet & is located directly beside the 4 piece bathroom & in suite laundry/storage room. The den with french door access is the perfect sewing room, office, storage space etc. The south facing covered balcony has gas hook ups & overlooks the courtyard. This unit comes with one underground parking stall only 5 stalls away from the elevator. Condo fees include water, heat, garbage & snow removal, professional management, common area maintenance, and on site gym use. Within walking distance to tons of amenities; Freshco Grocery Store, Starbucks, TD Bank, Shoppers Drug Mart & tons more! This 3rd floor condo is clean, in great shape & ready for its new owner! (id:22211)
The listing data above is provided under copyright by the Canada Real Estate Association.
The listing data is deemed reliable but is not guaranteed accurate by Canada Real Estate Association nor RealMaster.
MLS®, REALTOR® & associated logos are trademarks of The Canadian Real Estate Association.
Location
Province:
Alberta
City:
Grande Prairie
Community:
Cobblestone
Room
Room
Level
Length
Width
Area
Primary Bedroom
Main
3.58
4.57
16.36
11.75 Ft x 15.00 Ft
4pc Bathroom
Main
2.29
2.74
6.27
7.50 Ft x 9.00 Ft
Den
Main
4.70
5.00
23.50
15.42 Ft x 16.42 Ft
Laundry
Main
1.52
2.44
3.71
5.00 Ft x 8.00 Ft
Kitchen
Main
2.74
3.81
10.44
9.00 Ft x 12.50 Ft
Dining
Main
2.59
2.84
7.36
8.50 Ft x 9.33 Ft
Living
Main
4.11
6.86
28.19
13.50 Ft x 22.50 Ft








