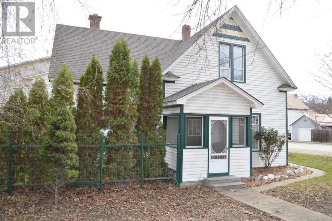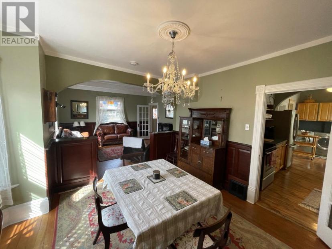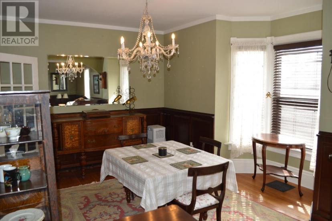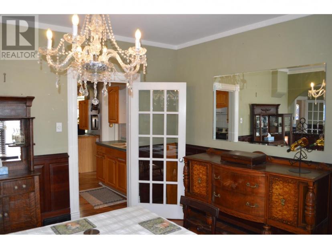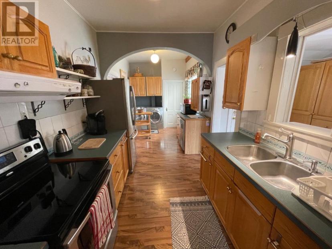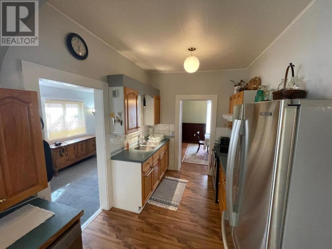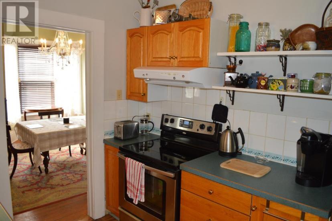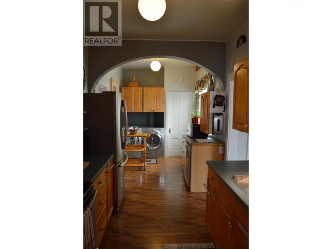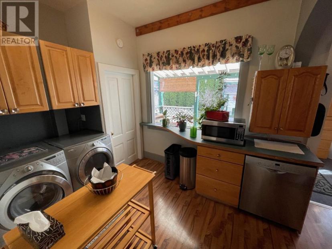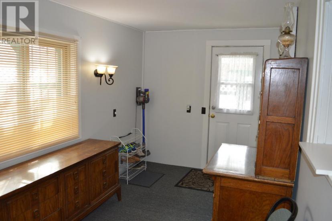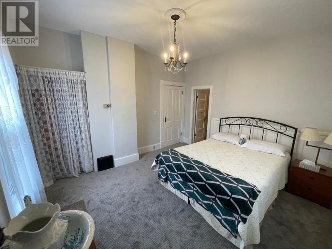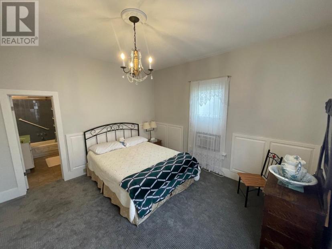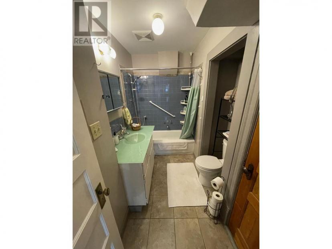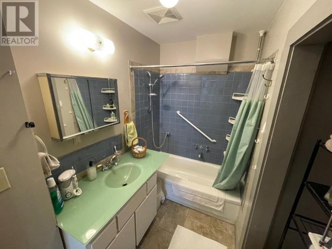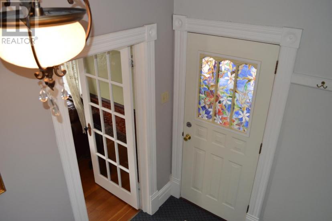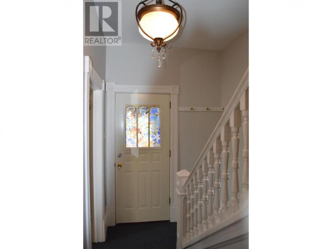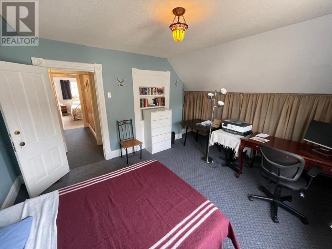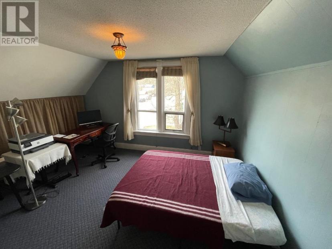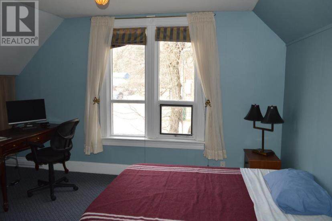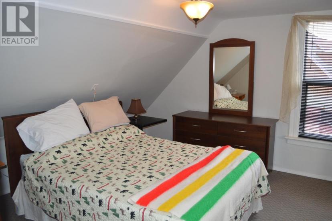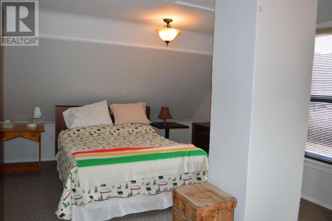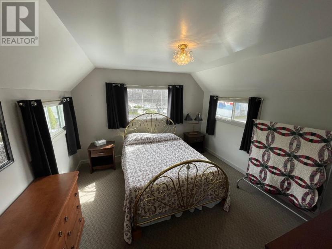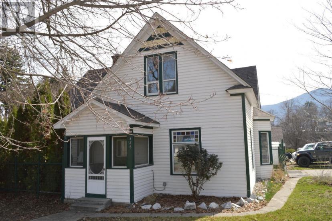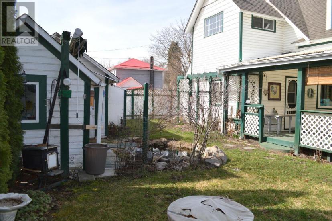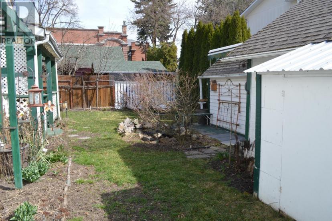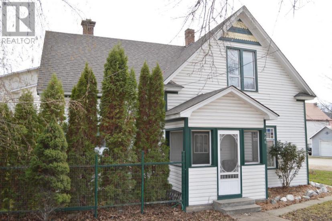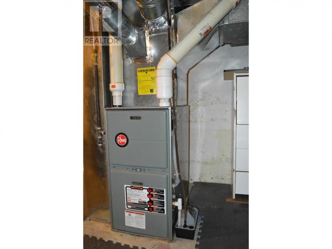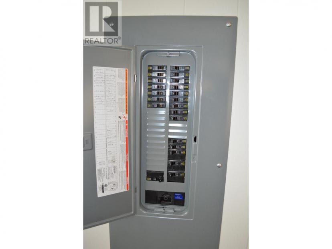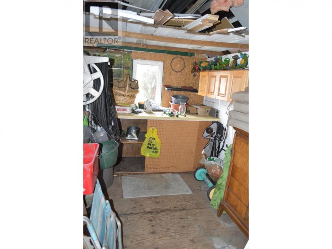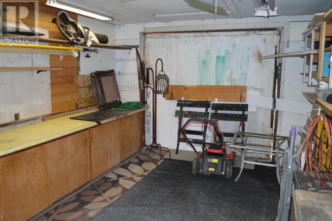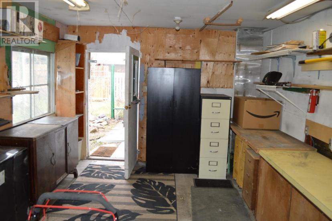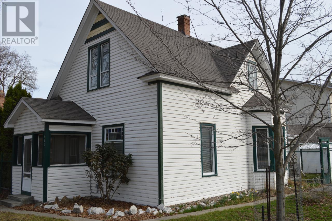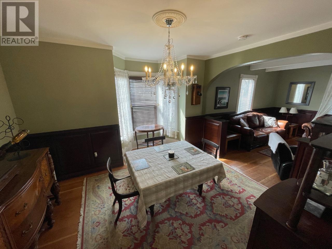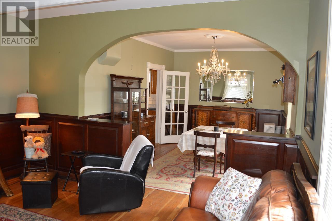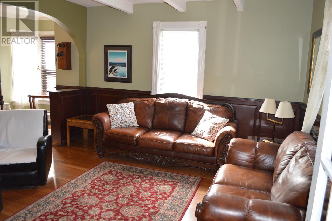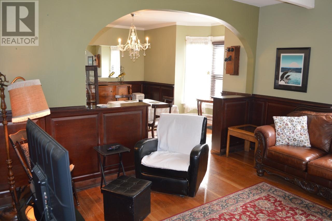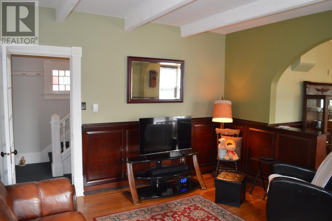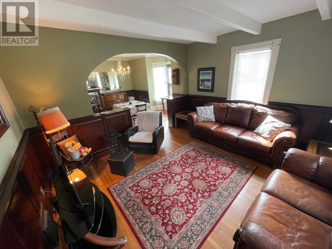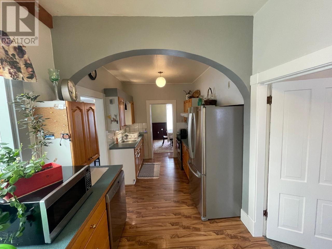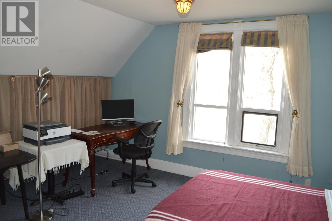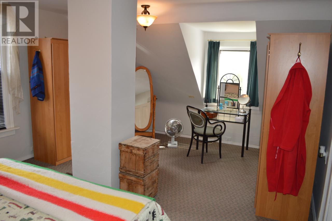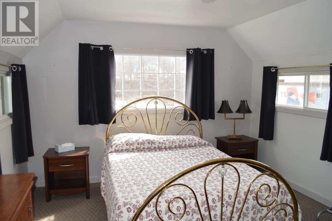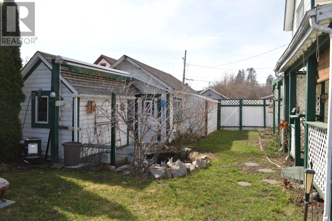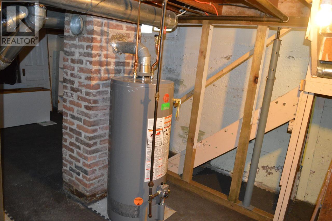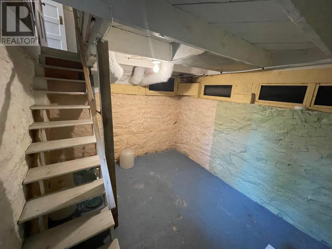- British Columbia
- Grand Forks
586 Central Ave
CAD$479,500 Sale
586 Central AveGrand Forks, British Columbia, V0H1H2
421| 2035 sqft

Open Map
Log in to view more information
Go To LoginSummary
ID2475786
StatusCurrent Listing
Ownership TypeFreehold
TypeResidential House,Detached
RoomsBed:4,Bath:2
Square Footage2035 sqft
Land Size0.12 ac|under 1 acre
AgeConstructed Date: 1910
Maintenance Fee TypePad Rental
Listing Courtesy ofGrand Forks Realty Ltd
Detail
Building
Bathroom Total2
Bedrooms Total4
AppliancesRefrigerator,Dishwasher,Dryer,Range - Electric,Washer
Construction Style AttachmentDetached
Cooling TypeCentral air conditioning,Window air conditioner
Exterior FinishVinyl siding
Fireplace PresentFalse
Flooring TypeCarpeted,Hardwood,Vinyl
Foundation TypeSee Remarks
Half Bath Total0
Heating TypeNo heat
Roof MaterialAsphalt shingle
Roof StyleUnknown
Size Interior2035 sqft
Total Finished Area
Utility WaterMunicipal water
Basement
Basement TypeCellar
Land
Size Total0.12 ac|under 1 acre
Size Total Text0.12 ac|under 1 acre
Acreagefalse
SewerMunicipal sewage system
Size Irregular0.12
Utilities
SewerAvailable
Surrounding
View TypeCity view
Zoning TypeUnknown
Other
FeaturesPrivate Yard
BasementCellar
FireplaceFalse
HeatingNo heat
Remarks
Beautiful heritage home in the heart of Grand Forks! This elegant 4-bedroom, 2-bathroom house is located in the heart of downtown and is within easy walking distance of shops, services, and restaurants. The main floor includes dining room, living room, kitchen, mudroom, and large bedroom with full ensuite bathroom. Upstairs are three well sized bedrooms and a full bathroom. Additionally, there is a cellar/utility room and a separate cool storage room. The garden provides a beautiful private space, complete with fishpond, shed and small garage, and can be enjoyed from the covered deck at the rear of the house. There are many original features throughout the house, ensuring that the old-world charm and elegance has been maintained, but with modern convenience and updates. If you are looking for a unique and pretty home with great walkability, this could be the one for you. To fully explore the house, be sure to check out the Multimedia link (Realtor.ca)/Virtual Tour link (Xposure) in the listing for a full virtual tour, 3D house model and floor plan. (id:22211)
The listing data above is provided under copyright by the Canada Real Estate Association.
The listing data is deemed reliable but is not guaranteed accurate by Canada Real Estate Association nor RealMaster.
MLS®, REALTOR® & associated logos are trademarks of The Canadian Real Estate Association.
Location
Province:
British Columbia
City:
Grand Forks
Community:
Grand Forks
Room
Room
Level
Length
Width
Area
Bedroom
Second
4.22
3.66
15.45
13'10'' x 12'0''
Bedroom
Second
3.96
3.73
14.77
13'0'' x 12'3''
Bedroom
Second
5.00
3.96
19.80
16'5'' x 13'0''
4pc Bathroom
Second
NaN
Measurements not available
Mud
Main
4.93
2.44
12.03
16'2'' x 8'0''
Primary Bedroom
Main
3.86
4.04
15.59
12'8'' x 13'3''
Living
Main
4.19
4.34
18.18
13'9'' x 14'3''
Kitchen
Main
5.69
2.51
14.28
18'8'' x 8'3''
4pc Ensuite bath
Main
NaN
Measurements not available
Dining
Main
3.28
4.14
13.58
10'9'' x 13'7''



