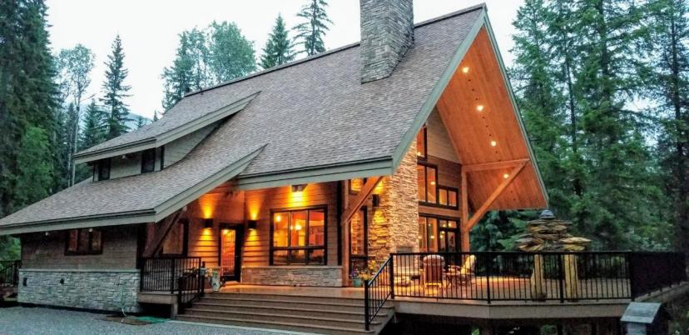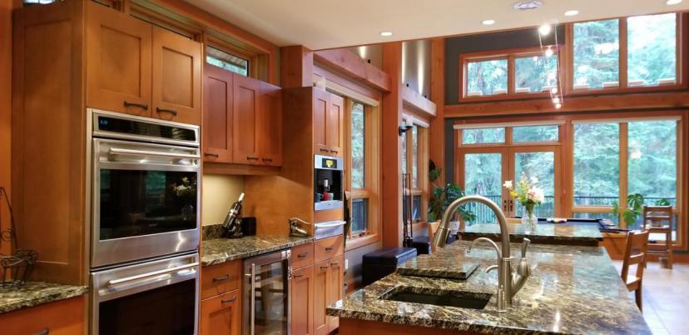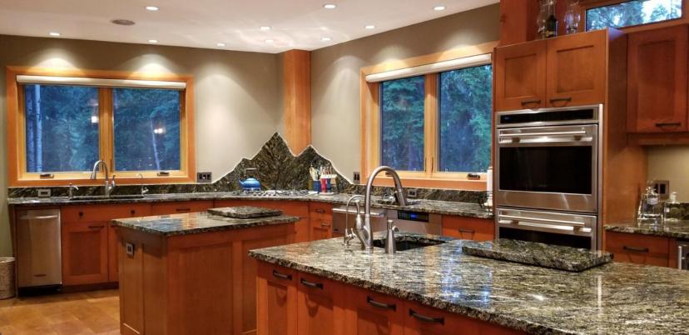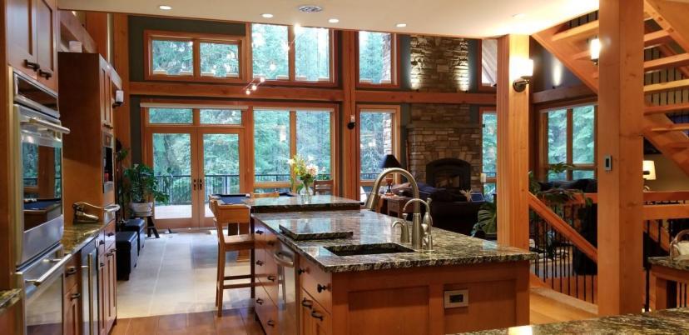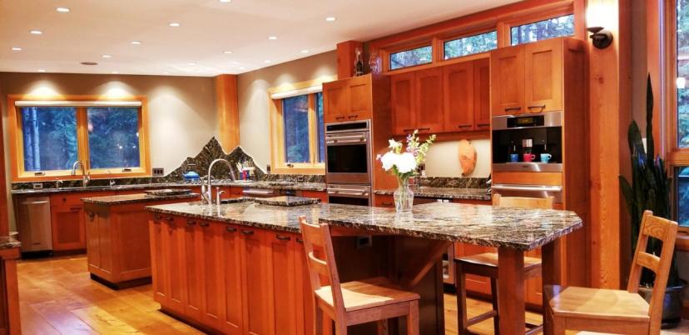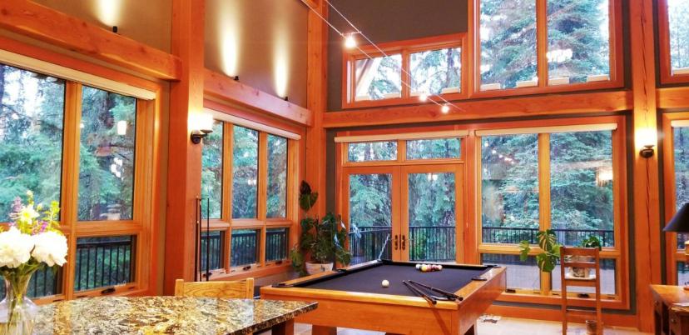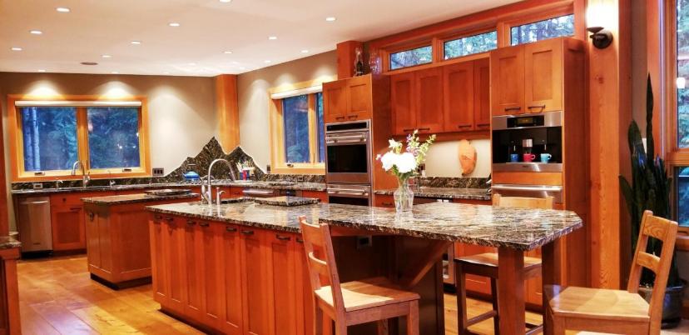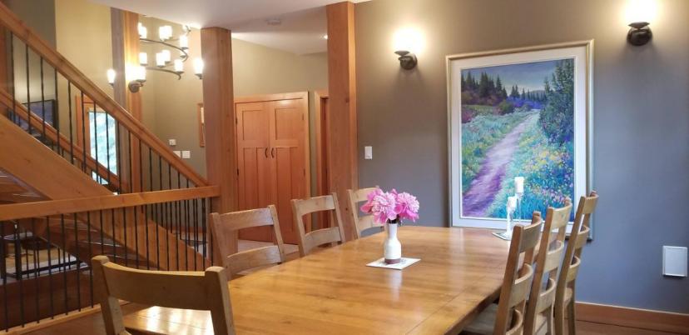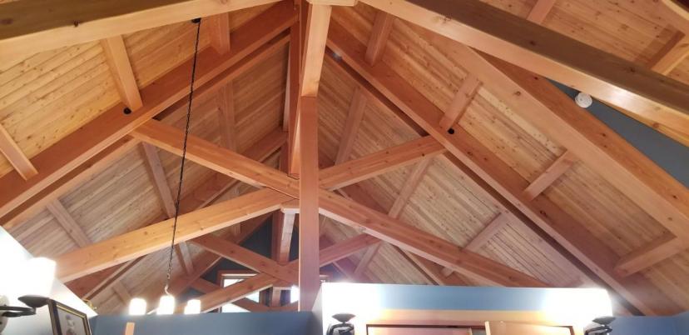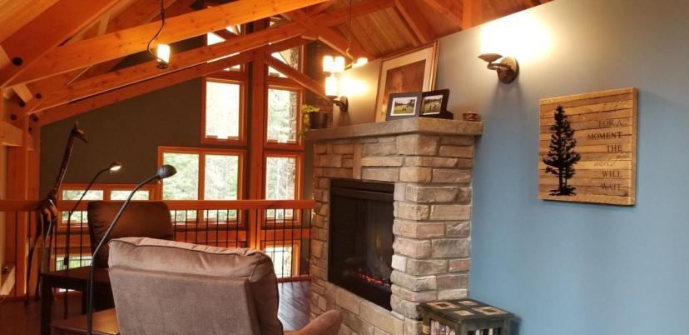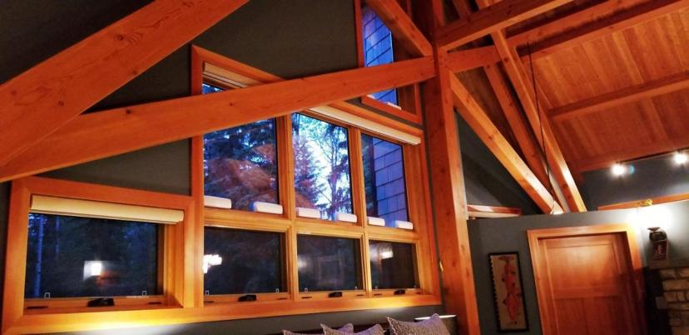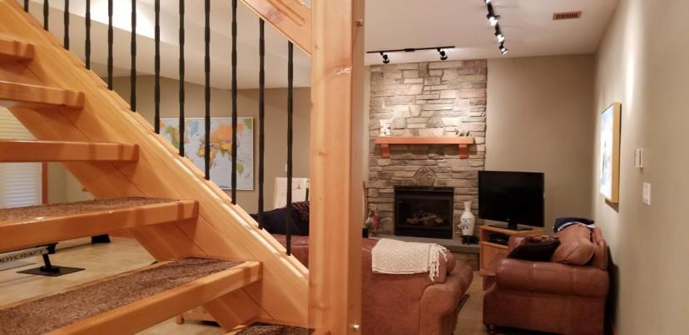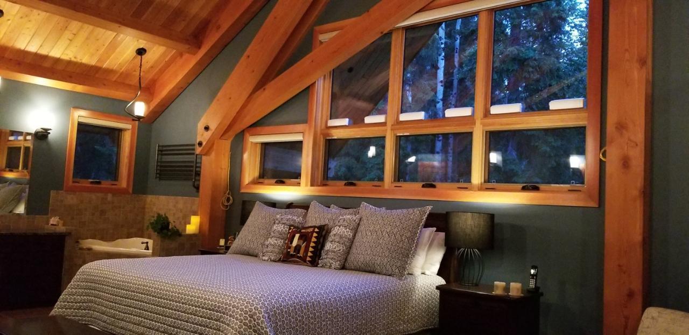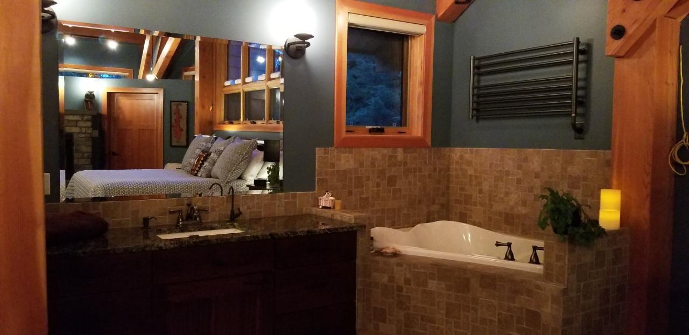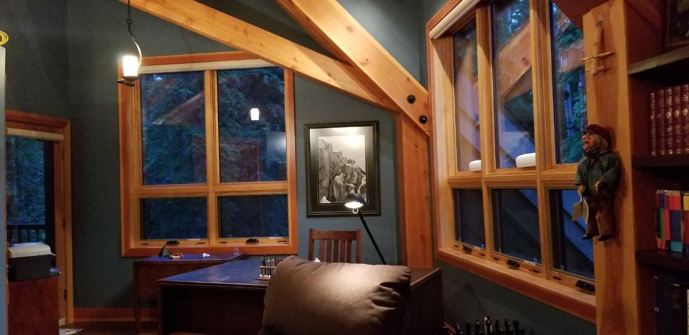- British Columbia
- Golden
2480 Golden Donald Upper Rd
CAD$1,998,000 Sale
2480 Golden Donald Upper RdGolden, British Columbia, V0A1H1
338| 3915 sqft

Open Map
Log in to view more information
Go To LoginSummary
ID2475712
StatusCurrent Listing
Ownership TypeFreehold
TypeResidential House
RoomsBed:3,Bath:3
Square Footage3915 sqft
Land Size130244 sqft
AgeConstructed Date: 2012
Listing Courtesy ofRoyal LePage Little Oak Realty
Detail
Building
Bathroom Total3
Bedrooms Total3
AmenitiesStorage - Locker
AppliancesDryer,Microwave,Refrigerator,Washer,Central Vacuum,Window Coverings,Jetted Tub,Dishwasher,Oven - Built-In,Gas stove(s)
Basement DevelopmentFinished
Construction MaterialWood frame
Exterior FinishOther,Stone
Fireplace FuelWood
Fireplace PresentTrue
Fireplace TypeConventional
Fire ProtectionSmoke Detectors
Flooring TypeWall-to-wall carpet,Porcelain Tile,Other,Engineered hardwood,Carpeted
Foundation TypeSee Remarks
Heating FuelElectric,Propane,Wood
Heating TypeOther,In Floor Heating
Roof MaterialAsphalt shingle
Roof StyleUnknown
Size Interior3915.0000
Utility WaterWell
Basement
Basement FeaturesSeparate entrance
Basement TypeUnknown (Finished)
Land
Size Total130244 sqft
Size Total Text130244 sqft
Access TypeEasy access
Acreagetrue
AmenitiesSki area,Schools,Recreation Nearby
Landscape FeaturesLandscaped
SewerSeptic tank
Size Irregular130244
Surrounding
Community FeaturesQuiet Area,Rural Setting
Ammenities Near BySki area,Schools,Recreation Nearby
View TypeMountain view
Zoning TypeRural residential
Other
FeaturesCentral location,Park setting,Wooded area,Flat site,Other,Central island,Balcony,Private Yard
BasementFinished,Separate entrance,Unknown (Finished)
FireplaceTrue
HeatingOther,In Floor Heating
Remarks
A vision of beauty, comfort and elegance surrounded by nature! Listed for the first time, this magnificent, four season custom designed home delivers over 4,500 sq.ft. of elegant living space. From the moment you enter the timbered front entry, you know you are in a very special environment. The thoughtful floor-plan provides easy flow between out/ inside, between generous entertaining spaces & smaller, more intimate ones. A large open stairway gracefully transitions between floors. The stone/timber architectural interior design creates relaxing, cozy ambience. The great room includes a soaring fireplace perfect for cozy evenings, & a dining area positioned to enjoy the forest view. The wine cellar space has a glass ceiling and wall which contributes to the entertaining phase of the floor plan. A chef's dream, the kitchen boasts all professional grade appliances, double wall ovens, 2 sinks, high-end espresso... The home was built to the highest construction standards using superior finishes throughout. The first floor is on grade-level which allows easy in/out living. Luxury living: 3 beds, 3 baths, 5 fireplaces, library & office, gym, kitchen desk space and many more features. A large wraparound veranda extends from the home, providing a wonderful setting for four seasons outdoor living. The property offers luxurious comfort for your family and friends; perfect for entertaining. Your outdoor playground awaits! (id:22211)
The listing data above is provided under copyright by the Canada Real Estate Association.
The listing data is deemed reliable but is not guaranteed accurate by Canada Real Estate Association nor RealMaster.
MLS®, REALTOR® & associated logos are trademarks of The Canadian Real Estate Association.
Location
Province:
British Columbia
City:
Golden
Community:
West & North Highway 1
Room
Room
Level
Length
Width
Area
Ensuite
Above
NaN
Measurements not available
Gym
Above
5.49
4.57
25.09
18 x 15
Primary Bedroom
Above
4.27
4.57
19.51
14 x 15
Library
Above
4.57
2.44
11.15
15 x 8
Full bathroom
Lower
NaN
Measurements not available
Wine Cellar
Lower
1.52
3.05
4.64
5 x 10
Foyer
Main
4.57
1.52
6.95
15 x 5
Dining
Main
4.45
4.57
20.34
14'7 x 15
Great
Main
9.14
7.32
66.90
30 x 24
Bedroom
Main
3.40
4.27
14.52
11'2 x 14
Balcony
Main
9.14
4.57
41.77
30 x 15
Full bathroom
Main
NaN
Measurements not available
Other
Main
2.44
9.14
22.30
8 x 30
Family
Main
3.66
4.57
16.73
12 x 15
Bedroom
Main
3.05
4.27
13.02
10 x 14

