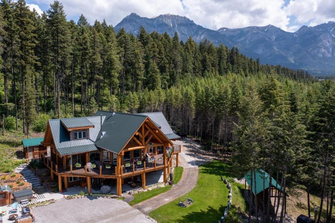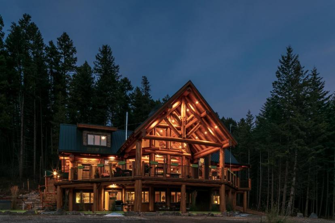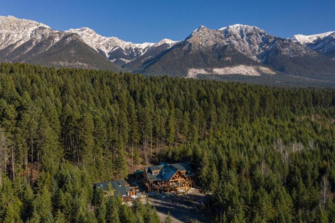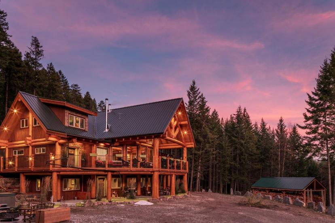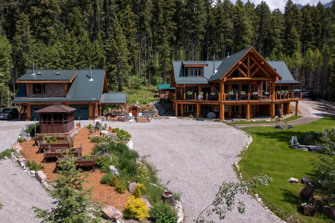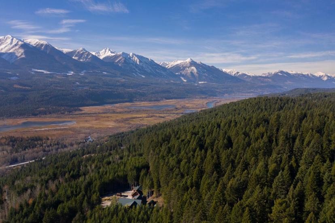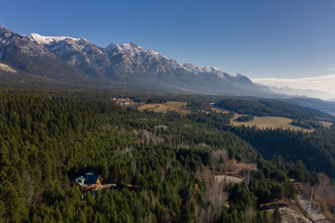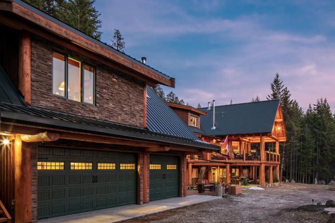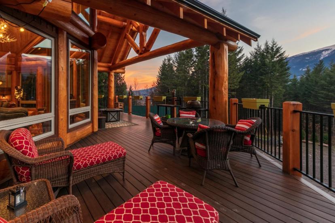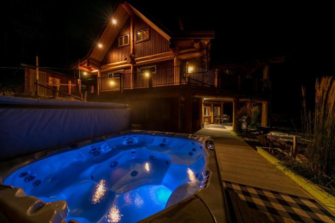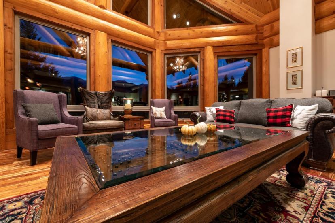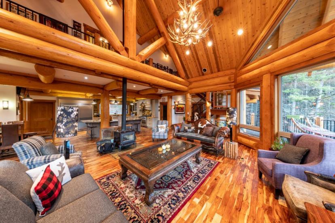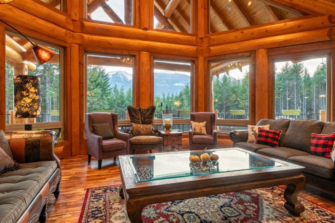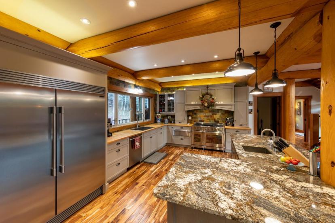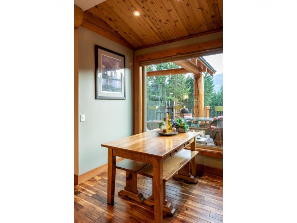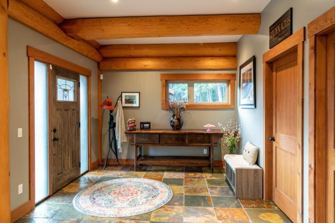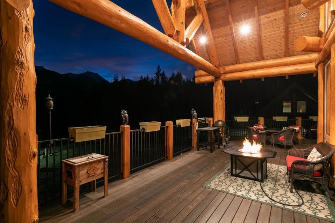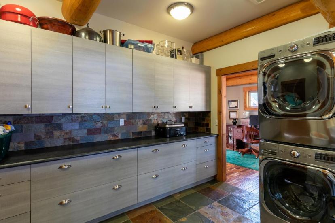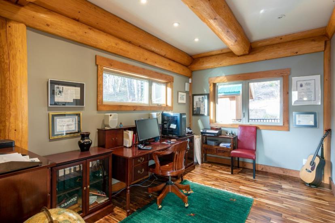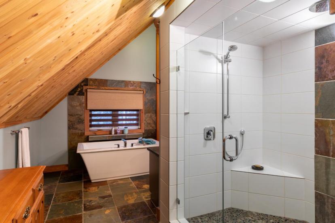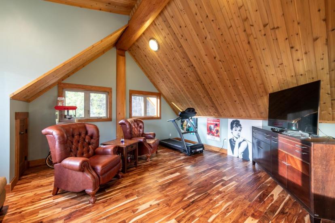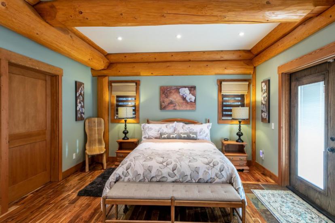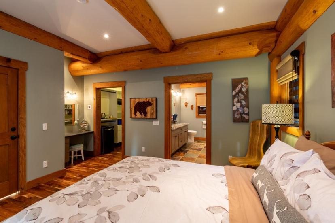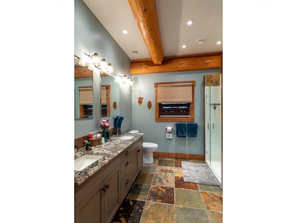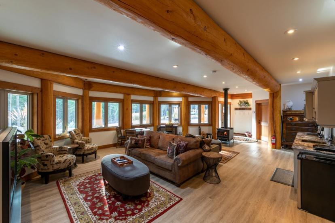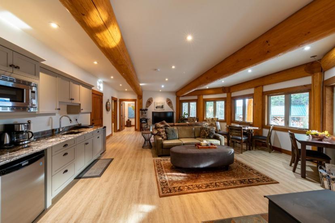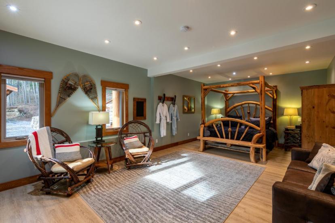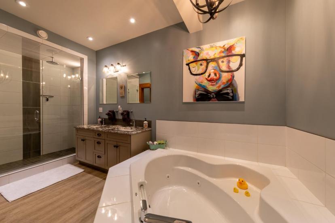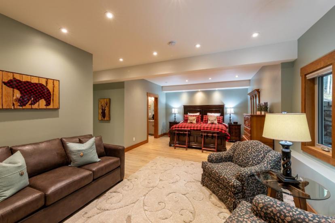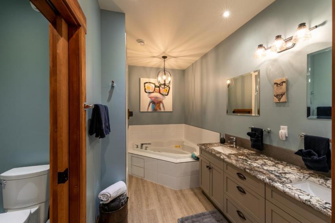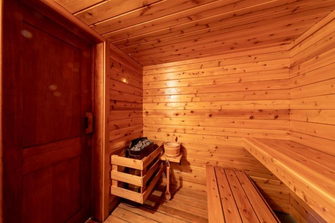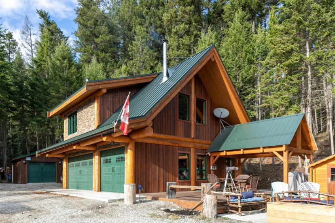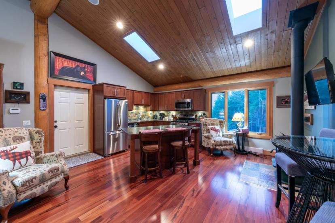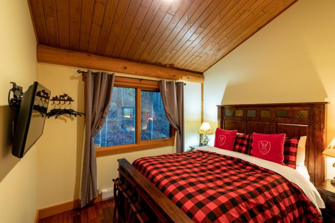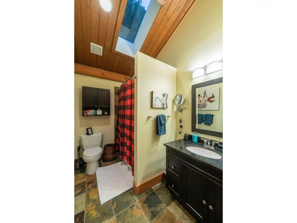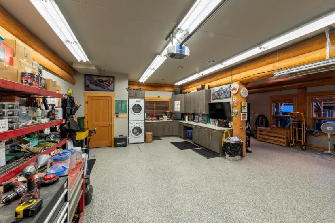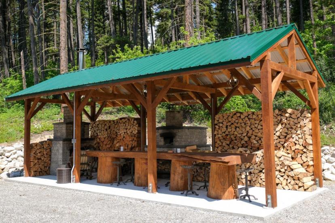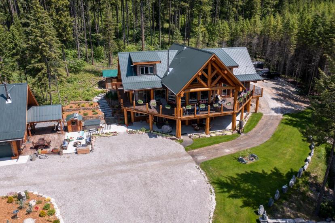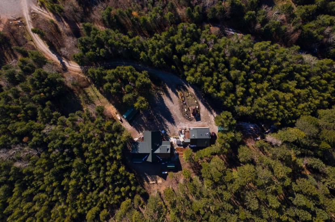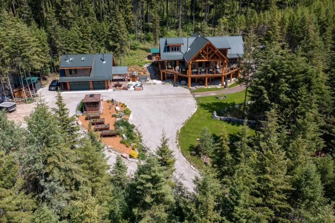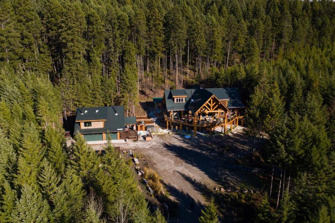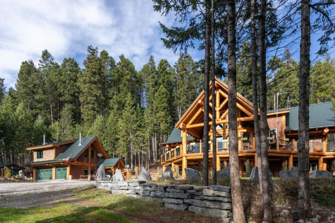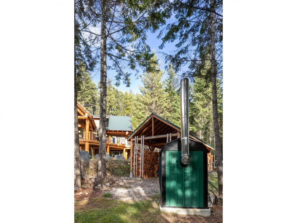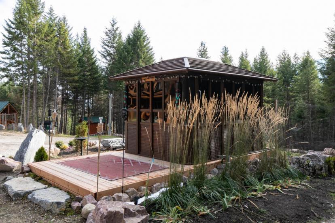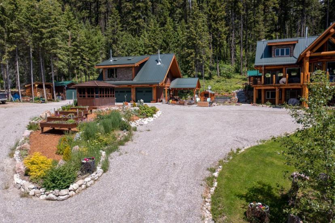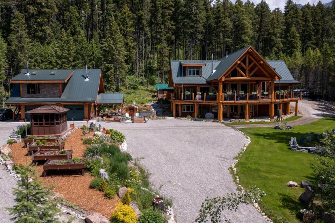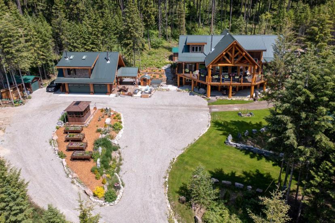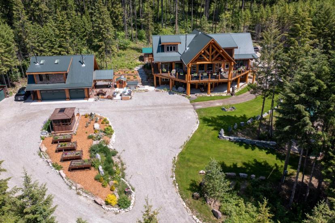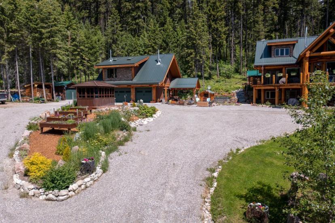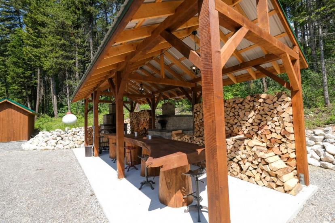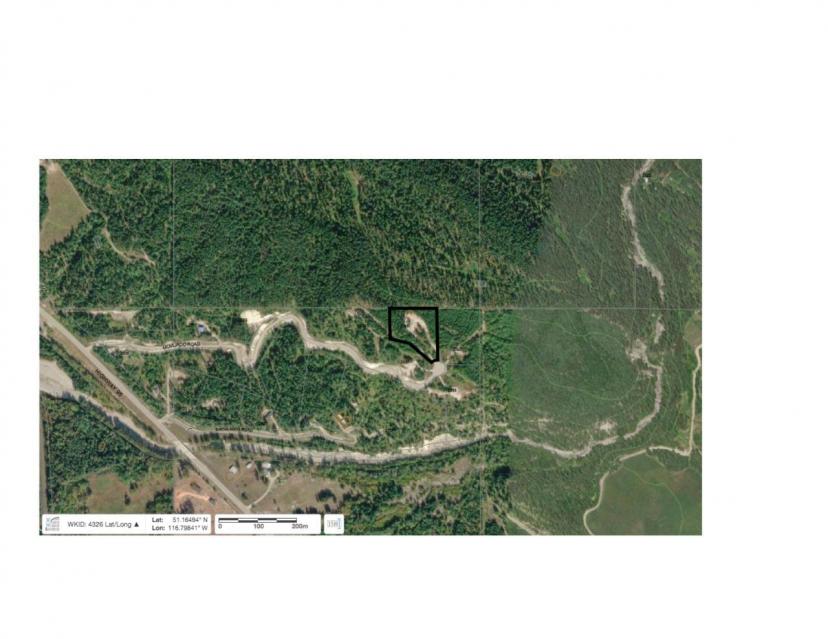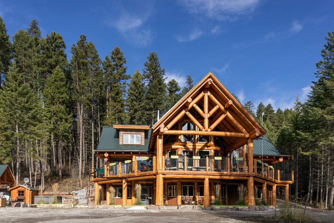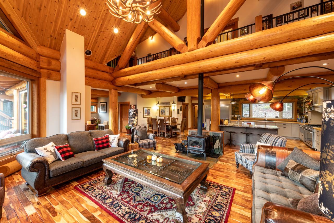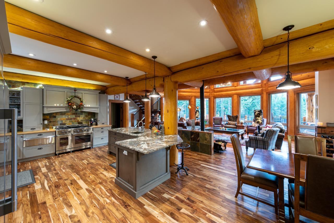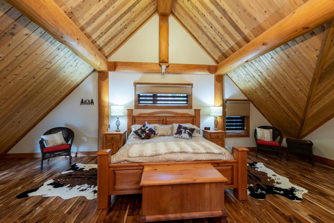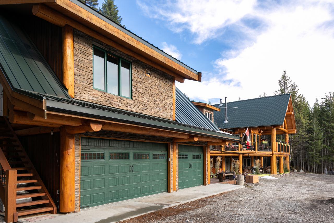- British Columbia
- Golden
2065 Mcmurdo Rd
CAD$1,999,000 Sale
2065 Mcmurdo RdGolden, British Columbia, V0A1H7
45| 5661 sqft

Open Map
Log in to view more information
Go To LoginSummary
ID2469638
StatusCurrent Listing
Ownership TypeFreehold
TypeResidential House
RoomsBed:4,Bath:5
Square Footage5661 sqft
Land Size141134 sqft
AgeConstructed Date: 2016
Maint Fee108.33
Listing Courtesy ofeXp Realty
Detail
Building
Bathroom Total5
Bedrooms Total4
AppliancesHot Tub,Dryer,Microwave,Refrigerator,Washer,Stove,Window Coverings,Dishwasher
Basement DevelopmentFinished
Construction MaterialLog,Wood frame
Exterior FinishWood
Fireplace PresentFalse
Flooring TypeHardwood,Tile,Vinyl
Foundation TypeConcrete
Heating FuelElectric,Propane,Wood
Heating TypeOther,In Floor Heating
Roof MaterialMetal
Roof StyleUnknown
Size Interior5661.0000
Utility WaterWell
Basement
Basement FeaturesSeparate entrance
Basement TypeFull (Finished)
Land
Size Total141134 sqft
Size Total Text141134 sqft
Acreagetrue
AmenitiesSki area,Golf Nearby,Recreation Nearby,Recreation
SewerSeptic tank
Size Irregular141134
Surrounding
Community FeaturesRural Setting,Rentals Allowed With Restrictions,Pets Allowed
Ammenities Near BySki area,Golf Nearby,Recreation Nearby,Recreation
View TypeMountain view,Valley view
Zoning TypeRural residential
Other
FeaturesHillside,Park setting,Private setting,Other,Central island,Balcony,Treed Lot
BasementFinished,Separate entrance,Full (Finished)
FireplaceFalse
HeatingOther,In Floor Heating
Remarks
Discover mountain living at its finest! This exquisite log and timber home, along with a charming carriage home, offers a unique opportunity to embrace the beauty of the Rocky Mountains. Situated on just over 3 acres, this property is only a 15-minute drive south of Golden, BC, placing you near Kicking Horse Mountain Resort and Canada's National Mountain Parks for endless outdoor adventures. The home's layout combines comfort and sophistication. The well-appointed kitchen seamlessly connects to the open-concept great room, providing ample space for entertaining, relaxing by the fire, and taking in mountain views. Four private bedrooms, each with its own ensuite, ensure comfort and privacy for all. The lower floor offers a walk-out to ground level, featuring a generous rec room for shared gatherings or quiet moments with mountain vistas. The carriage home includes a private one-bedroom suite on the upper level and a convenient triple-car garage below. Outdoor amenities abound, from a timber frame outdoor kitchen with a wood-burning pizza oven to a Beachcomber hot tub, sauna building, tiki bar, and more. Additional features include a single detached garage, wood storage shed, and secondary storage shed. Many furnishings can be included - consult with your Realtor(R) for details. Explore the photos, floor plans, home details, and multimedia links to truly appreciate this one-of-a-kind mountain retreat, where rustic charm meets modern comfort. (id:22211)
The listing data above is provided under copyright by the Canada Real Estate Association.
The listing data is deemed reliable but is not guaranteed accurate by Canada Real Estate Association nor RealMaster.
MLS®, REALTOR® & associated logos are trademarks of The Canadian Real Estate Association.
Location
Province:
British Columbia
City:
Golden
Community:
South Hwy 95
Room
Room
Level
Length
Width
Area
Bedroom
Above
8.92
4.34
38.71
29'3 x 14'3
Ensuite
Above
NaN
Measurements not available
Other
Above
4.11
2.01
8.26
13'6 x 6'7
Family
Above
5.38
5.82
31.31
17'8 x 19'1
Hall
Above
11.00
4.34
47.74
36'1 x 14'3
Bedroom
Lower
4.57
7.65
34.96
15 x 25'1
Ensuite
Lower
NaN
Measurements not available
Recreation
Lower
10.92
6.53
71.31
35'10 x 21'5
Bedroom
Lower
4.17
7.75
32.32
13'8 x 25'5
Ensuite
Lower
NaN
Measurements not available
Living
Main
8.46
7.72
65.31
27'9 x 25'4
Kitchen
Main
4.98
3.91
19.47
16'4 x 12'10
Dining
Main
4.06
1.98
8.04
13'4 x 6'6
Partial bathroom
Main
NaN
Measurements not available
Pantry
Main
1.37
4.90
6.71
4'6 x 16'1
Bedroom
Main
5.03
4.19
21.08
16'6 x 13'9
Ensuite
Main
NaN
Measurements not available
Other
Main
1.93
3.38
6.52
6'4 x 11'1
Other
Main
2.82
1.98
5.58
9'3 x 6'6
Laundry
Main
3.53
3.91
13.80
11'7 x 12'10
Den
Main
2.90
4.34
12.59
9'6 x 14'3
Foyer
Main
3.05
3.25
9.91
10 x 10'8
Other
Main
2.46
4.83
11.88
8'1 x 15'10

