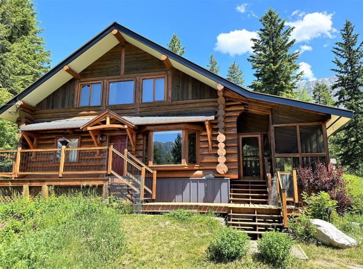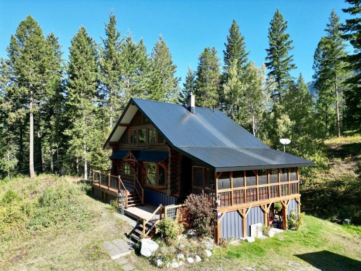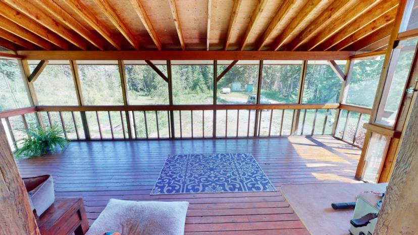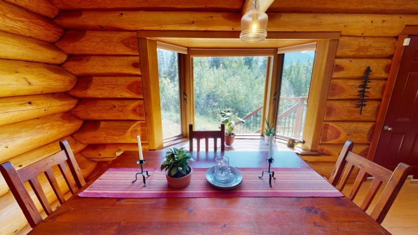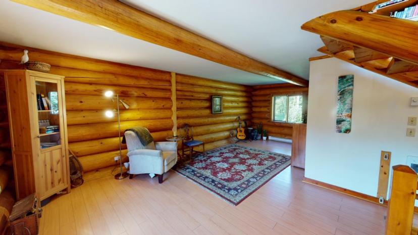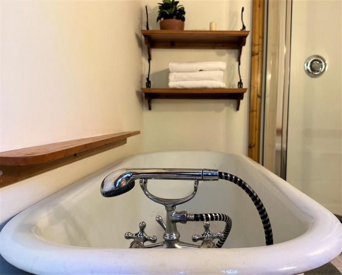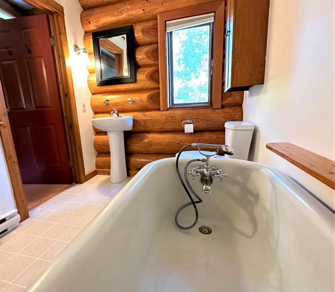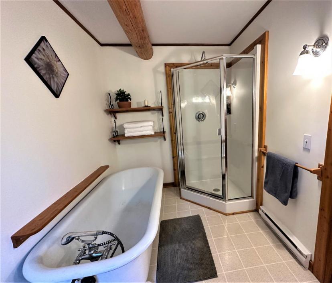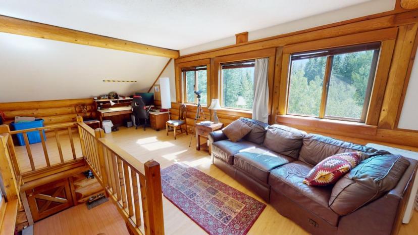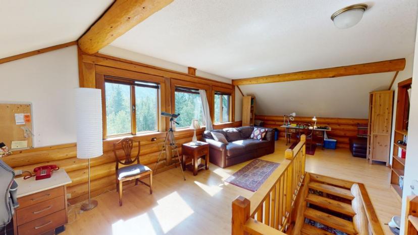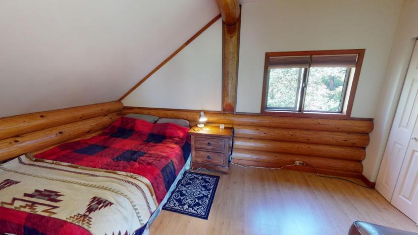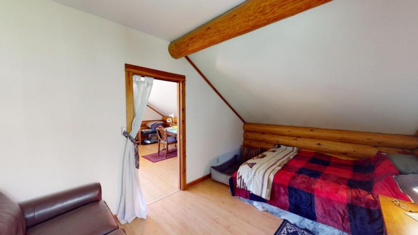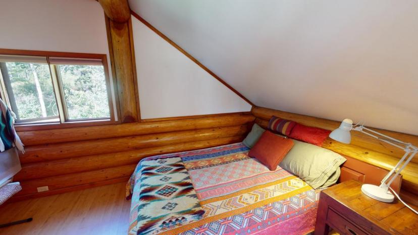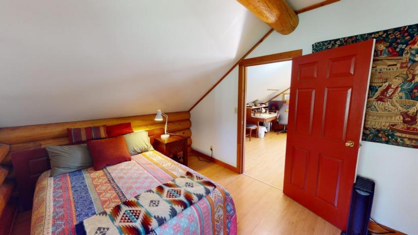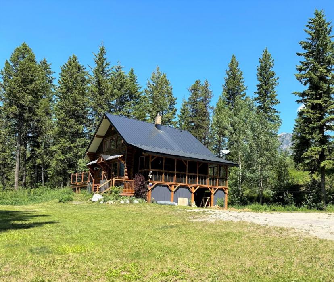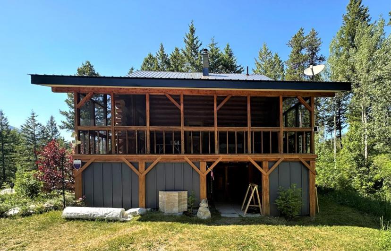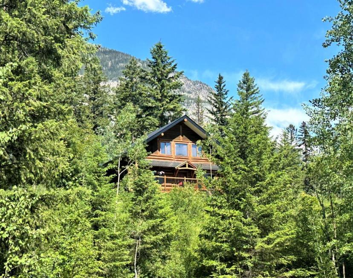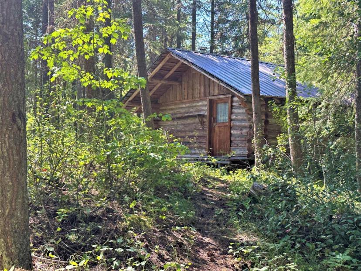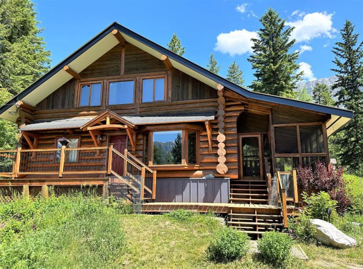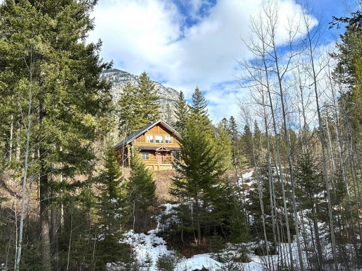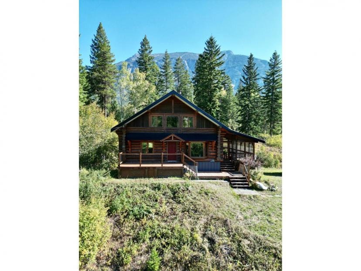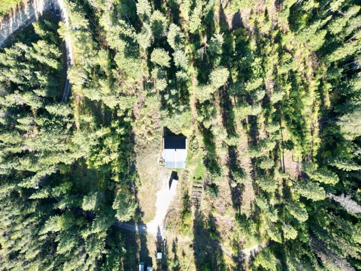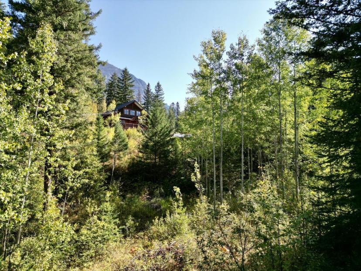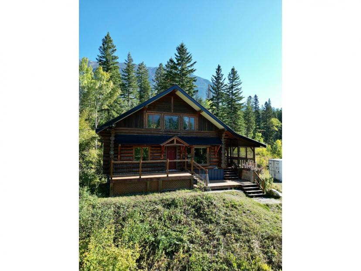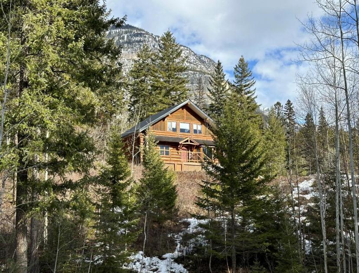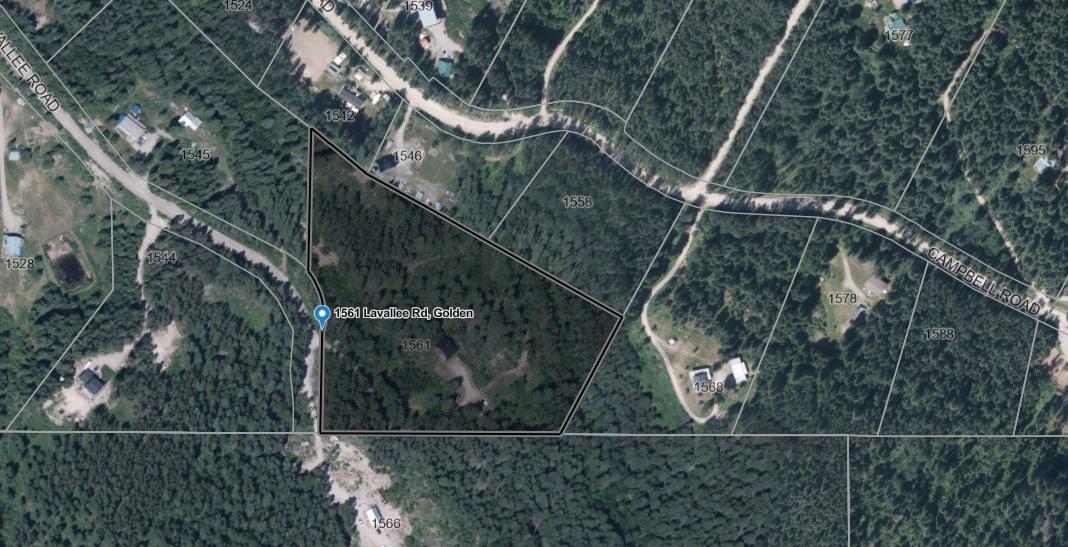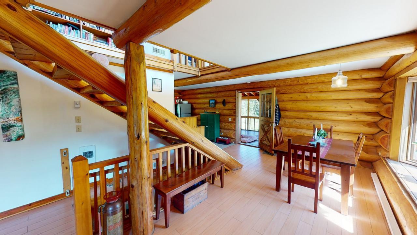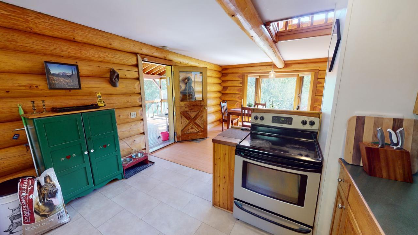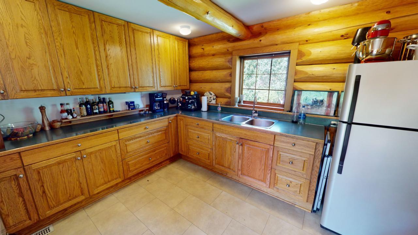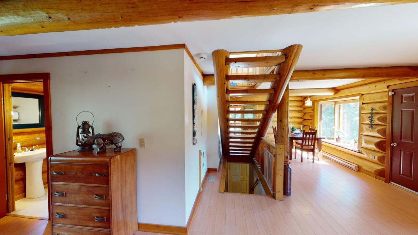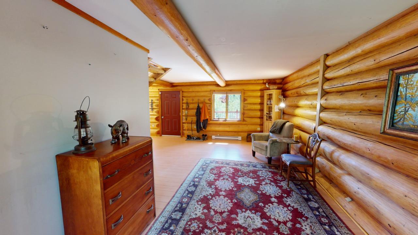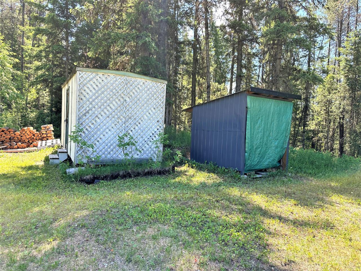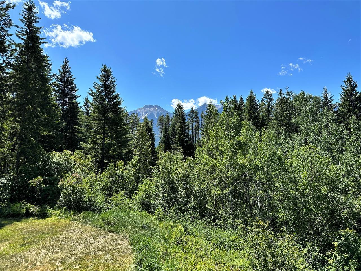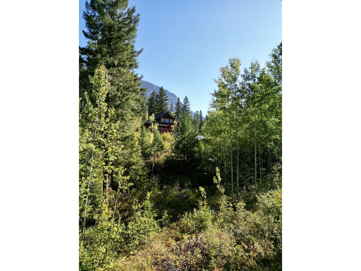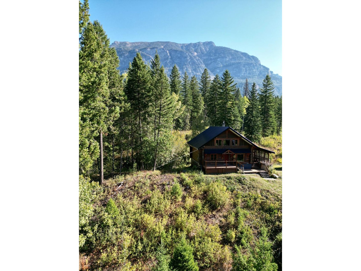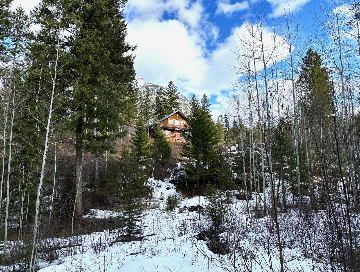- British Columbia
- Golden
1561 Lavallee Rd
CAD$854,000 Sale
1561 Lavallee RdGolden, British Columbia, V0A1H7
21| 2421 sqft

Open Map
Log in to view more information
Go To LoginSummary
ID2475118
StatusCurrent Listing
Ownership TypeFreehold
TypeResidential House
RoomsBed:2,Bath:1
Square Footage2421 sqft
Land Size354578 sqft
AgeConstructed Date: 1984
Listing Courtesy ofRE/MAX of Golden
Detail
Building
Bathroom Total1
Bedrooms Total2
Basement DevelopmentPartially finished
Construction MaterialLog,Unknown
Exterior FinishWood,Other
Fireplace PresentFalse
Flooring TypeVinyl,Laminate
Foundation TypeConcrete
Heating FuelElectric,Wood
Heating TypeStove,Electric baseboard units
Roof MaterialMetal
Roof StyleUnknown
Size Interior2421.0000
Utility WaterWell
Basement
Basement FeaturesSeparate entrance
Basement TypeFull (Partially finished)
Land
Size Total354578 sqft
Size Total Text354578 sqft
Acreagetrue
Landscape FeaturesGarden Area
SewerSeptic tank
Size Irregular354578
Surrounding
View TypeMountain view
Other
FeaturesPrivate Yard
BasementPartially finished,Separate entrance,Full (Partially finished)
FireplaceFalse
HeatingStove,Electric baseboard units
Remarks
The embodiment of Rocky Mountain style, this lovely log frame home sits perched on a sunny hilltop at the end of quiet Lavallee Road, less than 15 minutes drive south of Golden, BC. The home is surrounded by 8+ acres of peaceful forested land with garden boxes, storage structures and a rustic cabin ready to be reclaimed. Inside, the main floor is open and inviting, providing a great living space with a country style kitchen leading to a large screened porch perfect for lounging or entertaining. Up stairs is a bright sunny loft area overlooking the property, perfect for a home office, yoga space or reading nook. The full basement offers multiple storage areas, laundry, 19'x9' workshop and wood stove to keep the home cozy and warm throughout winter. There is a separate entrance to the basement for bringing in gear, tools or firewood from the near by storage areas. This home is perfect for the mountain lifestyle and the property would easily make a great hobby farm. (id:22211)
The listing data above is provided under copyright by the Canada Real Estate Association.
The listing data is deemed reliable but is not guaranteed accurate by Canada Real Estate Association nor RealMaster.
MLS®, REALTOR® & associated logos are trademarks of The Canadian Real Estate Association.
Location
Province:
British Columbia
City:
Golden
Community:
South Hwy 95
Room
Room
Level
Length
Width
Area
Bedroom
Above
3.81
2.95
11.24
12'6 x 9'8
Bedroom
Above
4.34
2.95
12.80
14'3 x 9'8
Loft
Above
9.14
2.57
23.49
30 x 8'5
Storage
Lower
3.02
1.47
4.44
9'11 x 4'10
Other
Lower
6.30
3.68
23.18
20'8 x 12'1
Workshop
Lower
5.89
2.92
17.20
19'4 x 9'7
Den
Lower
2.62
2.41
6.31
8'7 x 7'11
Kitchen
Main
3.56
3.43
12.21
11'8 x 11'3
Dining
Main
3.84
2.67
10.25
12'7 x 8'9
Living
Main
7.26
3.05
22.14
23'10 x 10
Full bathroom
Main
NaN
Measurements not available
Porch
Main
6.40
3.58
22.91
21 x 11'9

