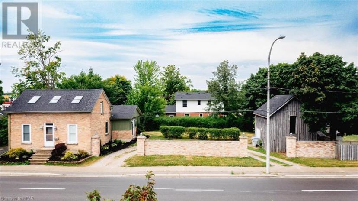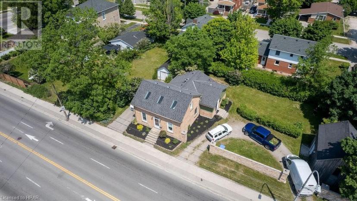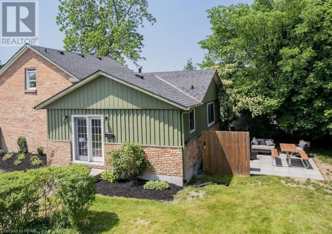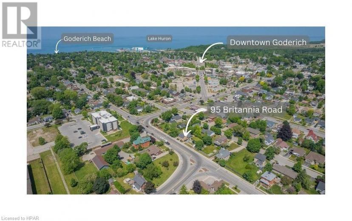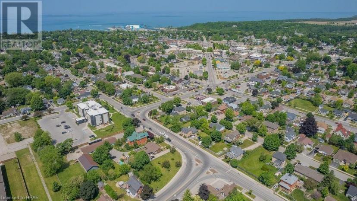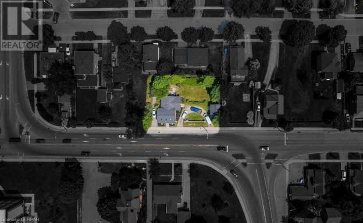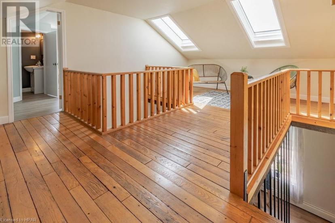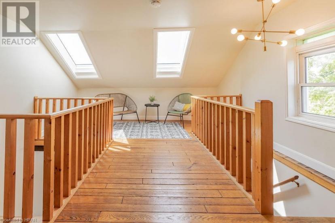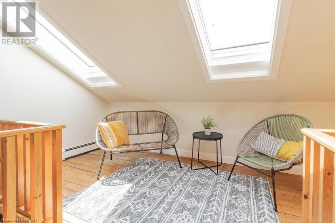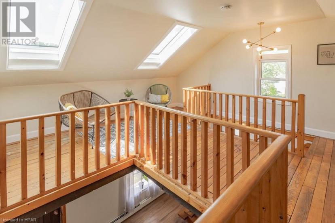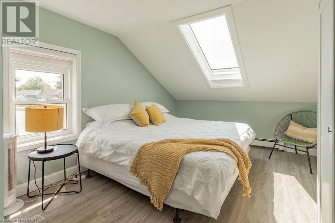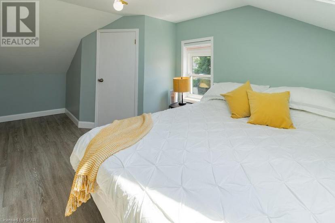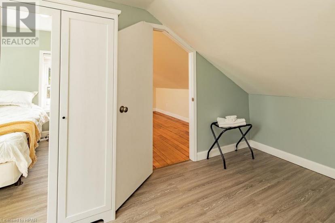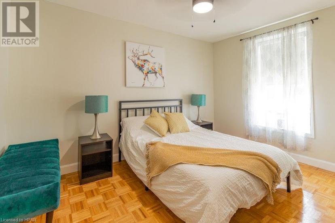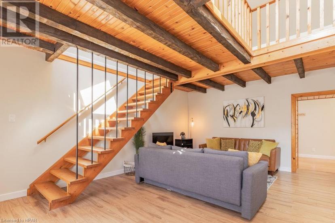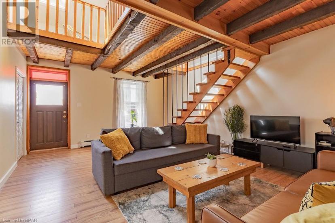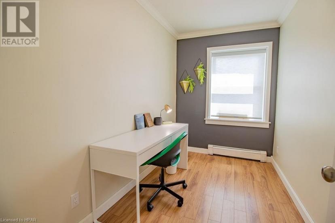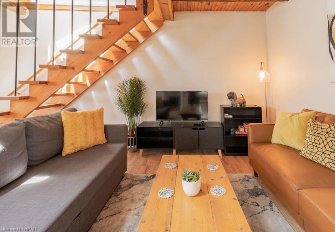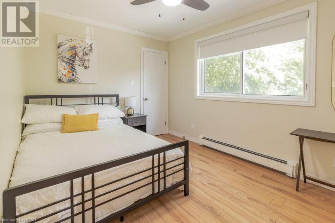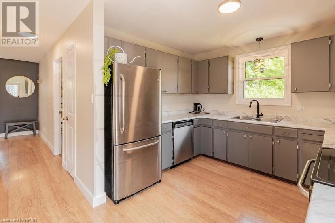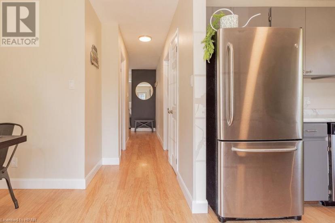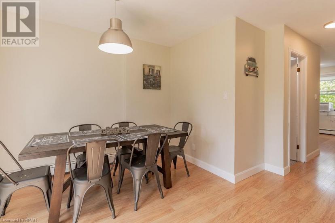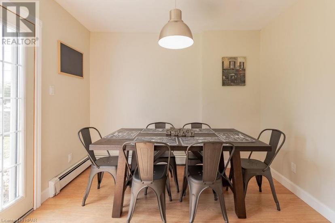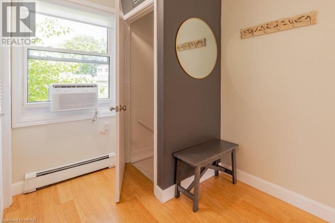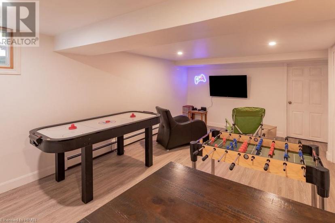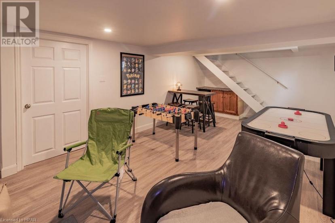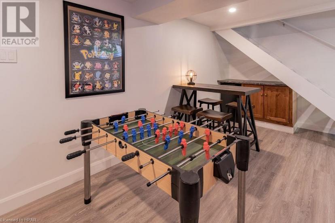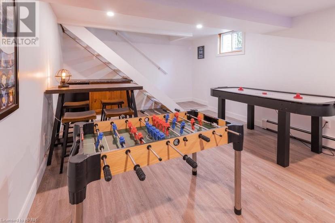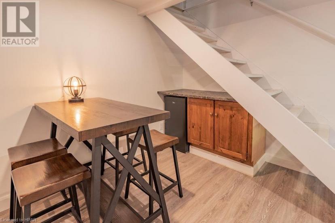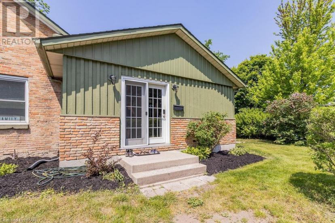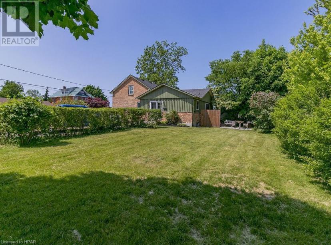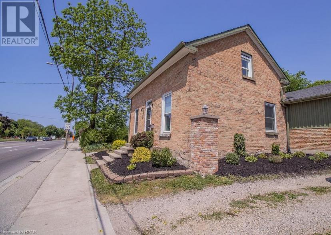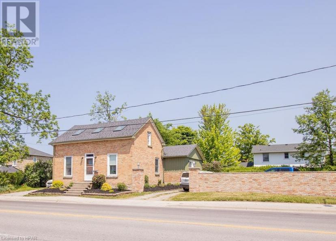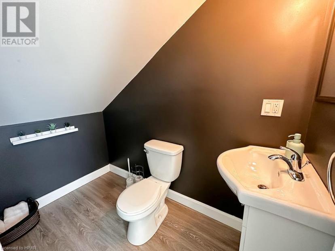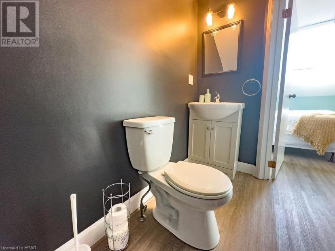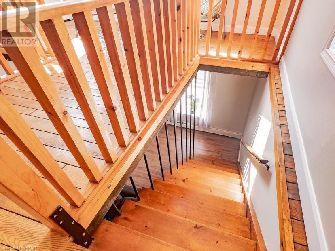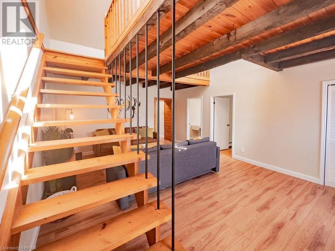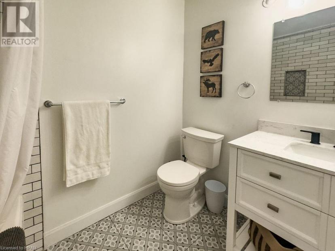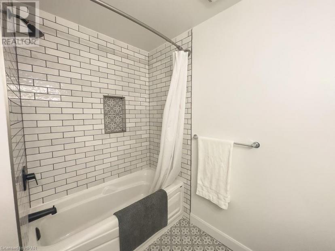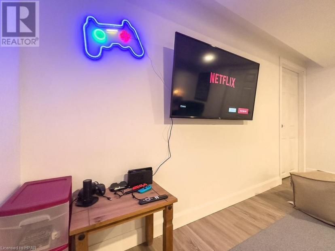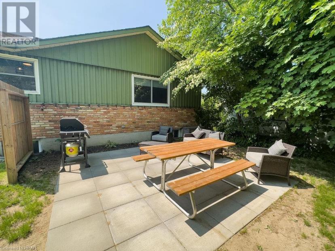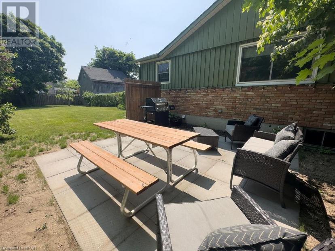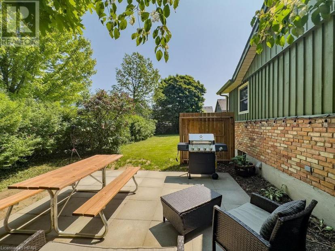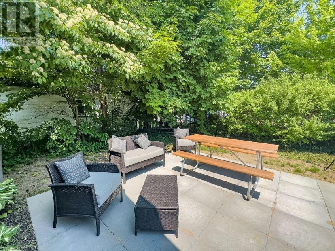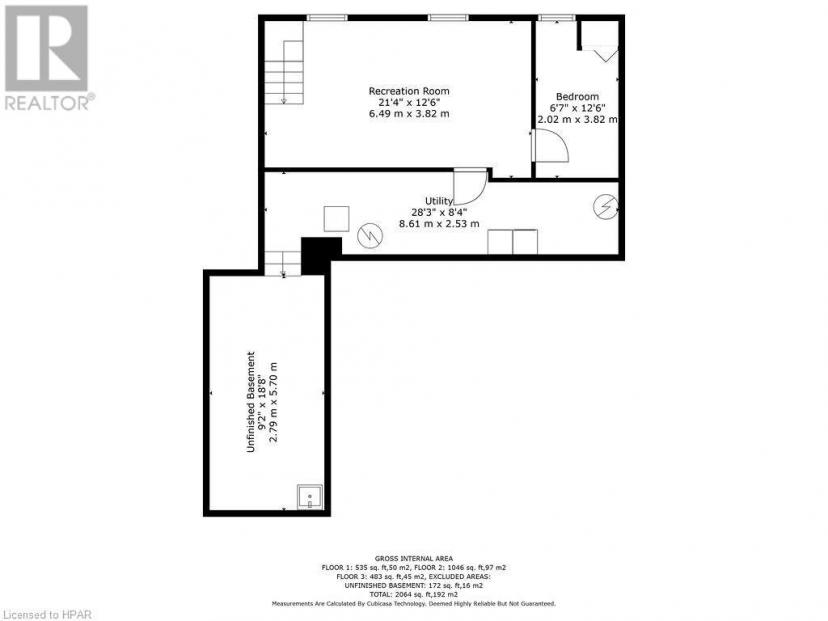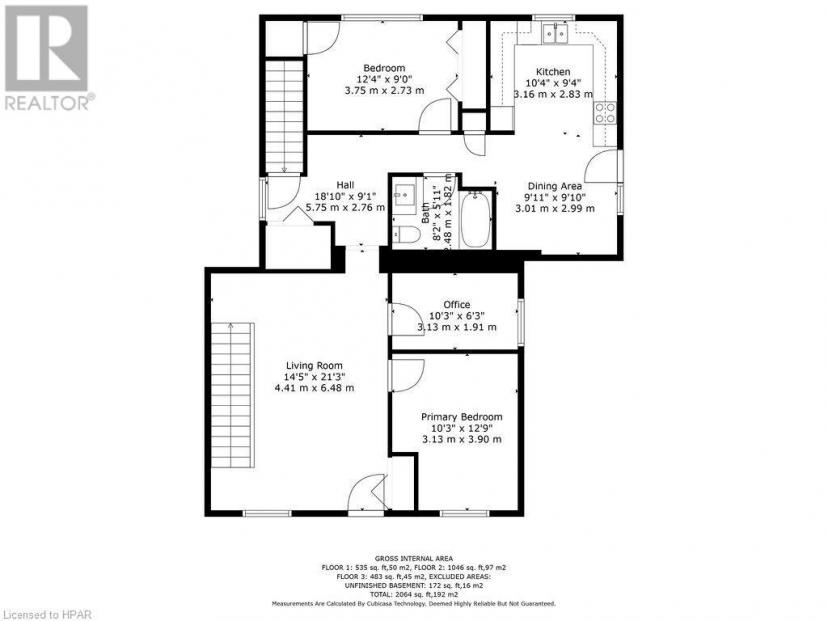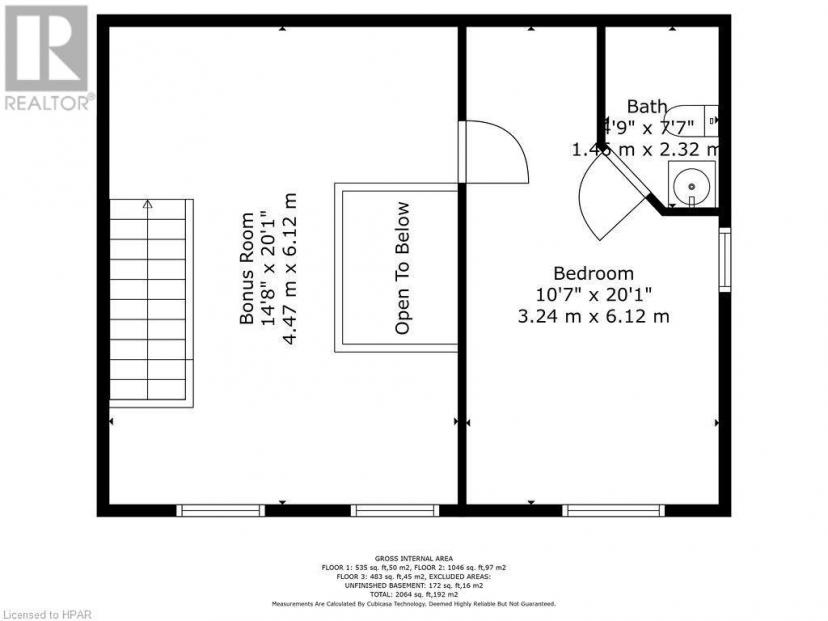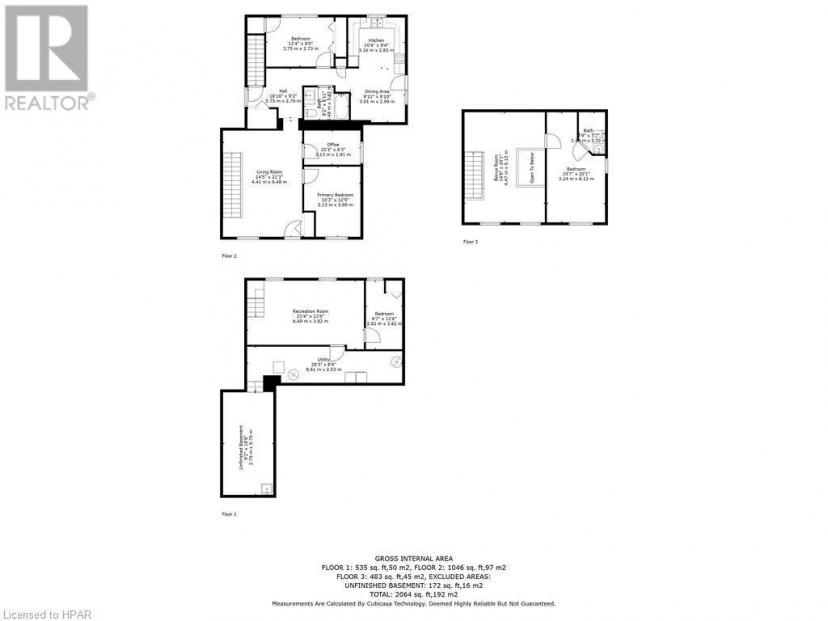- Ontario
- Goderich
95 E Britannia Rd E
CAD$499,000 Sale
95 E Britannia Rd EGoderich, Ontario, N7A1H6
324| 1500 sqft

Open Map
Log in to view more information
Go To LoginSummary
ID40587640
StatusCurrent Listing
Ownership TypeFreehold
TypeResidential House,Detached
RoomsBed:3,Bath:2
Square Footage1500 sqft
Land Size0.196 ac|under 1/2 acre
AgeConstructed Date: 1860
Listing Courtesy ofWilfred McIntee & Co. Ltd (Wingham) Brokerage
Detail
Building
Bathroom Total2
Bedrooms Total3
Bedrooms Above Ground3
AppliancesDishwasher,Dryer,Refrigerator,Stove,Water softener,Washer,Microwave Built-in
Basement DevelopmentPartially finished
Construction MaterialWood frame
Construction Style AttachmentDetached
Cooling TypeWindow air conditioner
Exterior FinishBrick,Vinyl siding,Wood
Fireplace PresentFalse
Fire ProtectionSmoke Detectors
Foundation TypeBlock
Half Bath Total1
Heating TypeHot water radiator heat
Size Interior1500 sqft
Stories Total1.5
Total Finished Area
Utility WaterMunicipal water
Basement
Basement TypePartial (Partially finished)
Land
Size Total0.196 ac|under 1/2 acre
Size Total Text0.196 ac|under 1/2 acre
Acreagefalse
AmenitiesBeach,Golf Nearby,Hospital,Marina,Park,Place of Worship,Playground,Schools,Shopping
SewerMunicipal sewage system
Size Irregular0.196
Surrounding
Community FeaturesCommunity Centre
Ammenities Near ByBeach,Golf Nearby,Hospital,Marina,Park,Place of Worship,Playground,Schools,Shopping
Other
StructureBarn
FeaturesSouthern exposure,Crushed stone driveway,Skylight
BasementPartially finished,Partial (Partially finished)
FireplaceFalse
HeatingHot water radiator heat
Remarks
Welcome to 95 Britannia Rd E, a charming home nestled in the heart of Goderich, where the influences of this vibrant town and the natural beauty of Huron County converge. This delightful property offers a blend of modern comfort and classic charm, presenting an ideal opportunity for those seeking a relaxed lifestyle within reach of urban amenities. Boasting 3 bedrooms and 2 bathrooms, this home has been thoughtfully updated to meet the demands of contemporary living while retaining its inherent character. Step inside to discover a welcoming ambiance and an array of features designed to enhance everyday life. Located just a 5-minute stroll from downtown Goderich, residents enjoy convenient access to an eclectic mix of shops, eateries, and cultural attractions. Whether you're exploring local boutiques or indulging in delicious cuisine, everything you need is within easy reach. For those seeking outdoor adventures, the stunning shoreline is a mere stone's throw away. Spend leisurely days basking in the sun on sandy beaches or marveling at the breathtaking views along the coast. Nature enthusiasts will appreciate the proximity to Huron County's picturesque landscapes, providing endless opportunities for hiking, cycling, and wildlife spotting. Inside, the home exudes modern elegance with updated countertops, kitchen hardware, and a renovated bathroom. Entertain guests in style within the new games room or relax in the open living area, where natural light floods the space, creating an inviting atmosphere. Outside, a private patio area awaits, surrounded by mature trees that offer shade and tranquility. Whether you're enjoying a morning coffee entertaining guests, this outdoor oasis provides the perfect setting. With its unbeatable location, tasteful updates, and unique style, Britannia Rd presents a rare opportunity to embrace the best of both worlds – small-town charm and urban convenience. Don't miss your chance to make this enchanting property your own. (id:22211)
The listing data above is provided under copyright by the Canada Real Estate Association.
The listing data is deemed reliable but is not guaranteed accurate by Canada Real Estate Association nor RealMaster.
MLS®, REALTOR® & associated logos are trademarks of The Canadian Real Estate Association.
Location
Province:
Ontario
City:
Goderich
Community:
Goderich Town
Room
Room
Level
Length
Width
Area
2pc Bathroom
Second
NaN
Measurements not available
Bedroom
Second
6.12
3.28
20.07
20'1'' x 10'9''
Loft
Second
6.12
3.30
20.20
20'1'' x 10'10''
Storage
Bsmt
NaN
Measurements not available
Games
Bsmt
6.50
3.61
23.46
21'4'' x 11'10''
Laundry
Bsmt
NaN
Measurements not available
Bedroom
Main
3.86
3.17
12.24
12'8'' x 10'5''
Office
Main
3.20
1.88
6.02
10'6'' x 6'2''
Living
Main
4.32
5.87
25.36
14'2'' x 19'3''
4pc Bathroom
Main
NaN
Measurements not available
Bedroom
Main
3.78
2.82
10.66
12'5'' x 9'3''
Dinette
Main
2.79
3.00
8.37
9'2'' x 9'10''
Kitchen
Main
3.10
3.20
9.92
10'2'' x 10'6''

