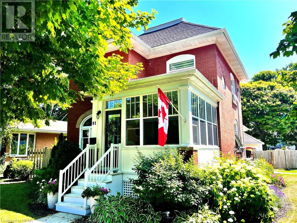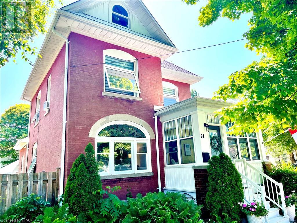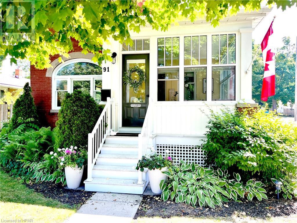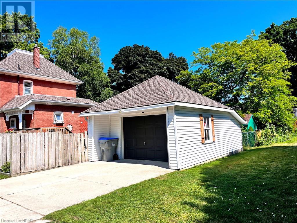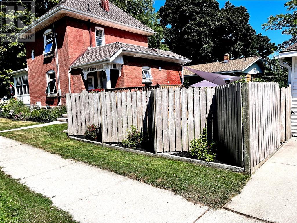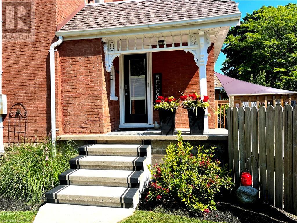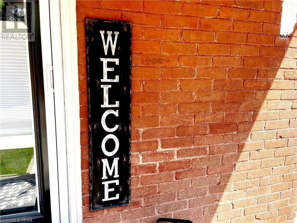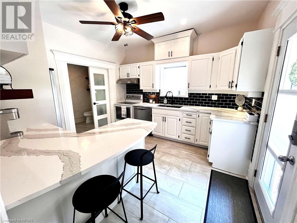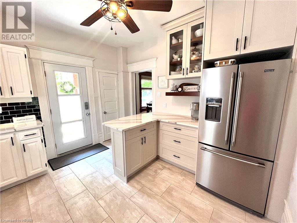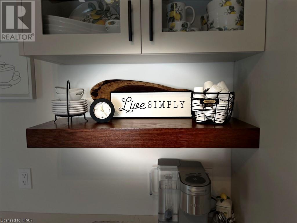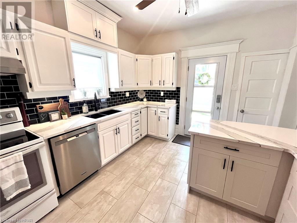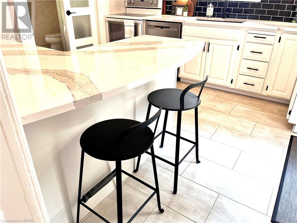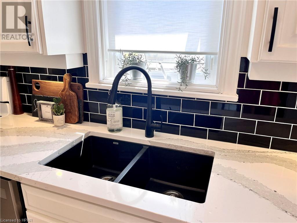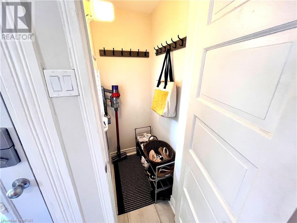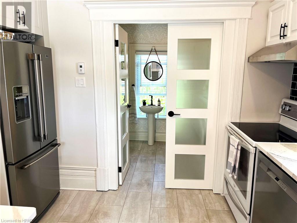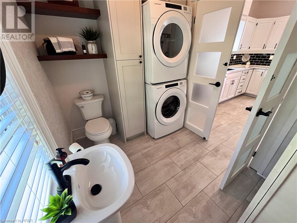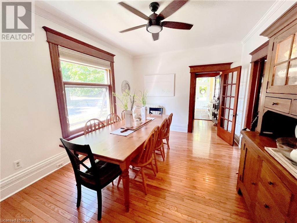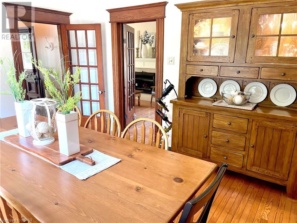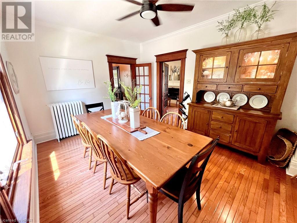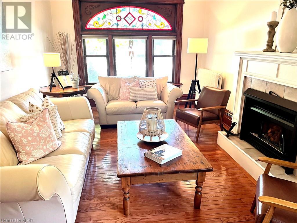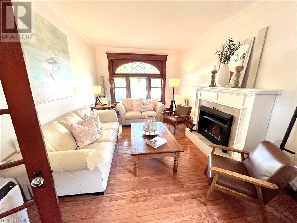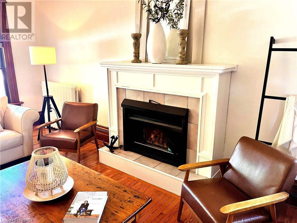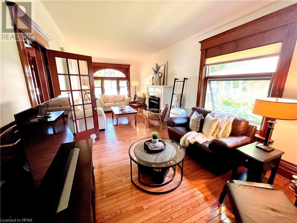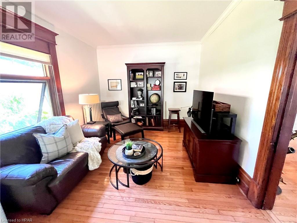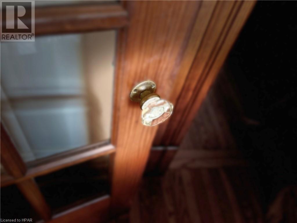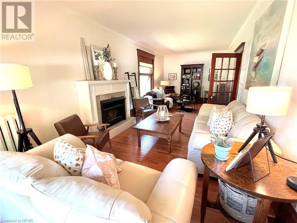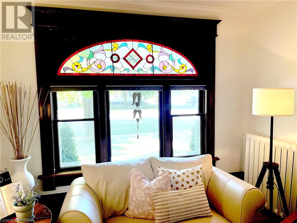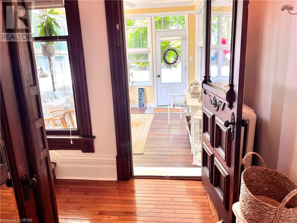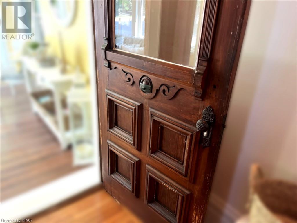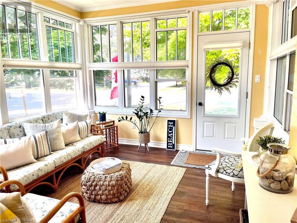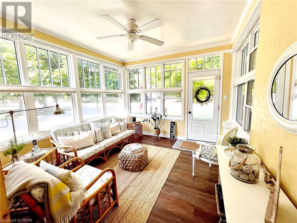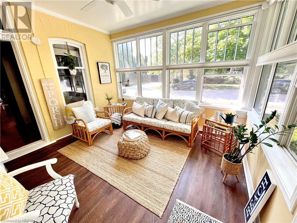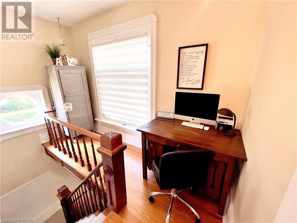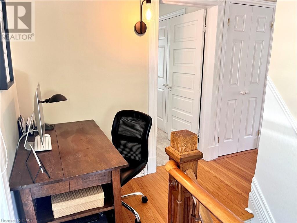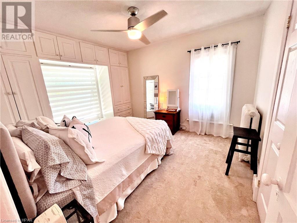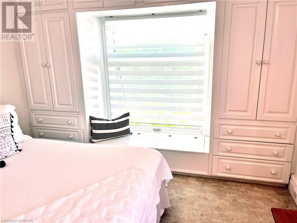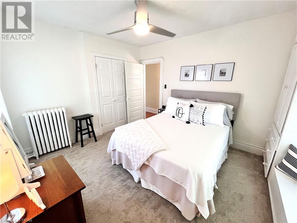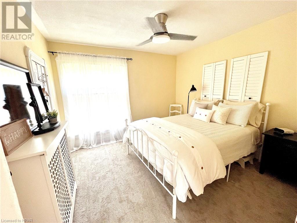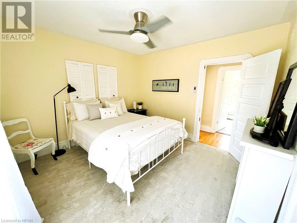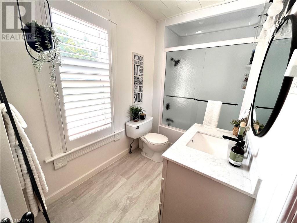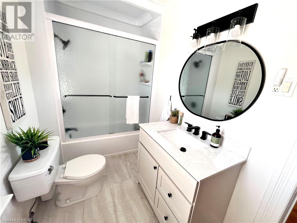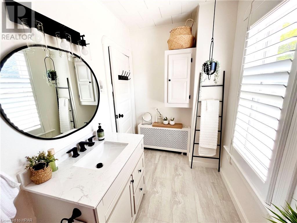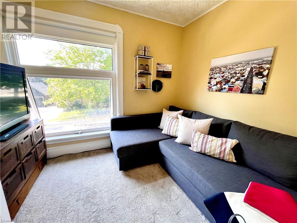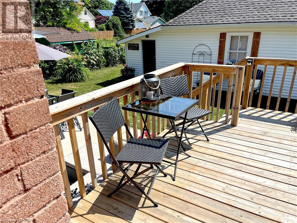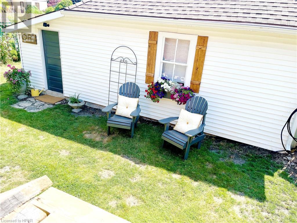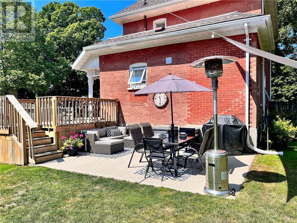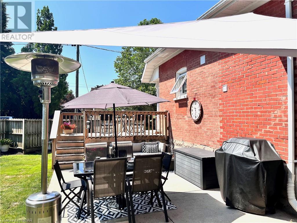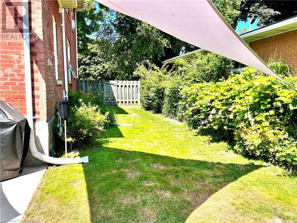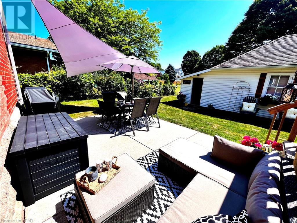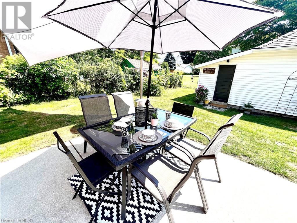- Ontario
- Goderich
91 Wellington St S
CAD$689,000
CAD$689,000 Asking price
91 WELLINGTON Street SGoderich, Ontario, N7A3S8
Delisted · Delisted ·
32| 1558 sqft
Listing information last updated on Tue Jul 18 2023 00:39:58 GMT-0400 (Eastern Daylight Time)

Open Map
Log in to view more information
Go To LoginSummary
ID40448589
StatusDelisted
Ownership TypeFreehold
Brokered ByK.J. Talbot Realty Inc Brokerage
TypeResidential House,Detached
AgeConstructed Date: 1880
Land Size0.129 ac|under 1/2 acre
Square Footage1558 sqft
RoomsBed:3,Bath:2
Virtual Tour
Detail
Building
Bathroom Total2
Bedrooms Total3
Bedrooms Above Ground3
AppliancesDishwasher,Dryer,Refrigerator,Stove,Washer,Hood Fan,Window Coverings
Basement DevelopmentUnfinished
Basement TypeFull (Unfinished)
Constructed Date1880
Construction Style AttachmentDetached
Cooling TypeNone
Exterior FinishBrick
Fireplace PresentFalse
Fire ProtectionSmoke Detectors
FixtureCeiling fans
Foundation TypePoured Concrete
Half Bath Total1
Heating FuelNatural gas
Heating TypeHot water radiator heat
Size Interior1558.0000
Stories Total2.5
TypeHouse
Utility WaterMunicipal water
Land
Size Total0.129 ac|under 1/2 acre
Size Total Text0.129 ac|under 1/2 acre
Access TypeWater access,Road access
Acreagefalse
AmenitiesBeach,Golf Nearby,Hospital,Place of Worship,Schools
Fence TypeFence
SewerMunicipal sewage system
Size Irregular0.129
Utilities
CableAvailable
Natural GasAvailable
TelephoneAvailable
Surrounding
Ammenities Near ByBeach,Golf Nearby,Hospital,Place of Worship,Schools
Location DescriptionN/E Corner of Picton St. S and Wellington St. N.
Zoning DescriptionR2
Other
Communication TypeHigh Speed Internet
FeaturesCorner Site,Golf course/parkland,Beach
BasementUnfinished,Full (Unfinished)
FireplaceFalse
HeatingHot water radiator heat
Remarks
SOUGHT AFTER AREA! Introducing a true gem nestled in older west end of Goderich. This charming historic red brick Victorian home is a rare find. Built circa 1880 & lovingly restored. The moment you step inside you are welcomed by modern updates along with historic charm. Remodeled to capture & honour the home's character & elegance. This home boasts original trim, beveled glass French doors & hardwood floors. The well-appointed floor plan included fully remodeled custom kitchen, main floor bathroom and laundry (2022) second floor bathroom (2023). Features include Cambria quartz countertops, custom cabinets, new appliances, in-floor heating (kitchen/laundry/bath). Large dining room, family room/living room are perfect for gatherings. This property has 3 bedrooms and 2 bathrooms. Master bedroom features custom built in closets & a window seat for a quiet retreat. The 3 season sunroom is a true sanctuary surrounded by mature maple trees. All new paint & light fixtures bring a modern flare to this Century home. Large windows & custom blinds. An attractive stain glass window is a one of the many features of the spacious living room. The fenced yard is perfect for children or the family dog. The beautiful gardens provide a serene setting with a deck and patio to entertain. The full basement & garage offer storage & workshop space. Walkable to downtown square, sunset park, beach & boardwalk. Home is not a place it's a feeling! (id:22211)
The listing data above is provided under copyright by the Canada Real Estate Association.
The listing data is deemed reliable but is not guaranteed accurate by Canada Real Estate Association nor RealMaster.
MLS®, REALTOR® & associated logos are trademarks of The Canadian Real Estate Association.
Location
Province:
Ontario
City:
Goderich
Community:
Goderich Town
Room
Room
Level
Length
Width
Area
Bedroom
Second
7.58
9.51
72.11
7'7'' x 9'6''
4pc Bathroom
Second
NaN
Measurements not available
Bedroom
Second
11.09
13.42
148.80
11'1'' x 13'5''
Bedroom
Second
11.25
11.42
128.48
11'3'' x 11'5''
Sunroom
Main
11.09
12.07
133.89
11'1'' x 12'1''
Den
Main
11.15
15.42
172.01
11'2'' x 15'5''
Living
Main
11.15
12.99
144.93
11'2'' x 13'0''
Dining
Main
11.52
15.42
177.57
11'6'' x 15'5''
2pc Bathroom
Main
NaN
Measurements not available
Laundry
Main
6.50
8.23
53.49
6'6'' x 8'3''
Kitchen
Main
11.84
11.25
133.28
11'10'' x 11'3''

