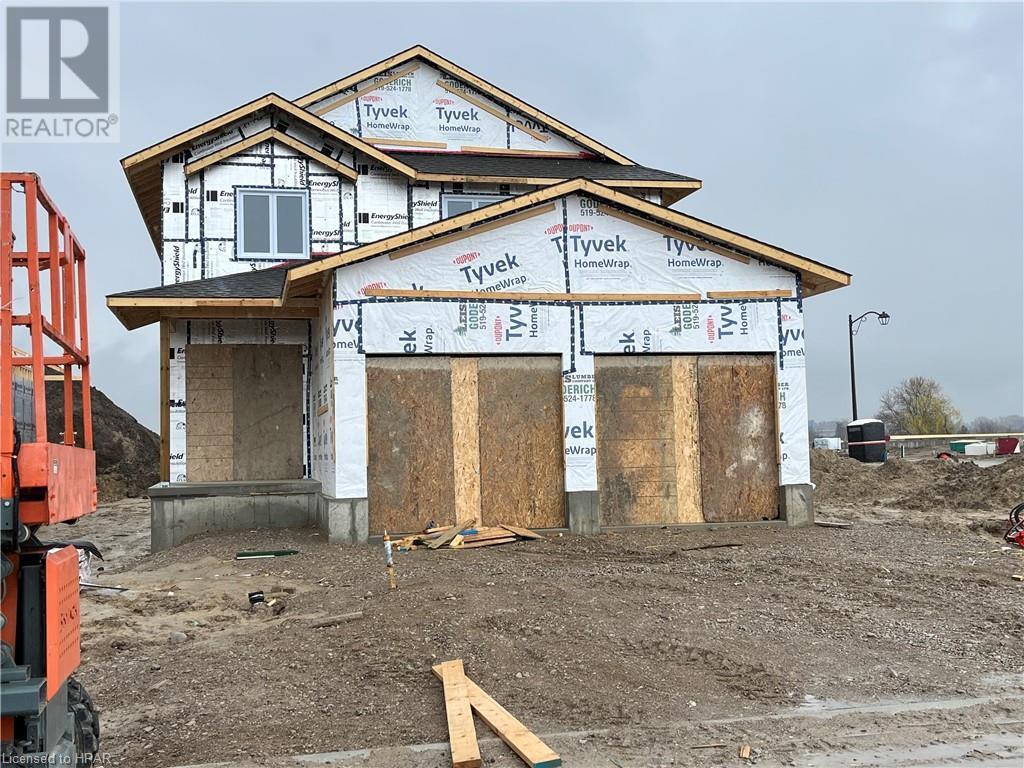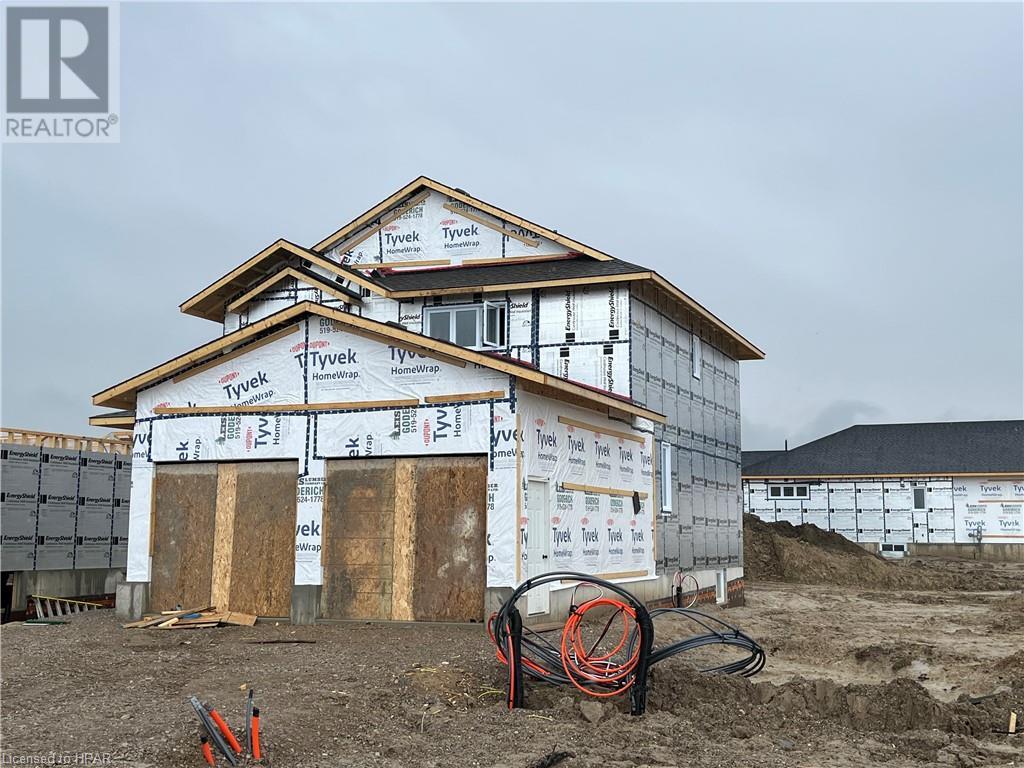- Ontario
- Goderich
463 Woodridge Dr
CAD$879,900
CAD$879,900 Asking price
463 WOODRIDGE DriveGoderich, Ontario, N7A4M3
Delisted · Delisted ·
334| 1982 sqft
Listing information last updated on Thu Aug 10 2023 22:23:32 GMT-0400 (Eastern Daylight Time)

Open Map
Log in to view more information
Go To LoginSummary
ID40411780
StatusDelisted
Ownership TypeFreehold
Brokered ByRoyal LePage Heartland Realty (God) Brokerage
TypeResidential House,Detached
AgeConstructed Date: 2023
Land Sizeunder 1/2 acre
Square Footage1982 sqft
RoomsBed:3,Bath:3
Detail
Building
Bathroom Total3
Bedrooms Total3
Bedrooms Above Ground3
AppliancesDishwasher,Dryer,Refrigerator,Stove,Washer
Architectural Style2 Level
Basement DevelopmentUnfinished
Basement TypeFull (Unfinished)
Constructed Date2023
Construction Style AttachmentDetached
Cooling TypeCentral air conditioning
Exterior FinishStone,Vinyl siding
Fireplace PresentFalse
Fire ProtectionSmoke Detectors
Foundation TypePoured Concrete
Half Bath Total1
Heating FuelNatural gas
Heating TypeForced air
Size Interior1982.0000
Stories Total2
TypeHouse
Utility WaterMunicipal water
Land
Size Total Textunder 1/2 acre
Access TypeWater access
Acreagefalse
AmenitiesBeach,Golf Nearby,Hospital,Marina,Park,Place of Worship,Schools
SewerMunicipal sewage system
Utilities
CableAvailable
ElectricityAvailable
Natural GasAvailable
Surrounding
Ammenities Near ByBeach,Golf Nearby,Hospital,Marina,Park,Place of Worship,Schools
Location DescriptionFollow highway 21 to Suncoast Drive and turn west. At Eldon Street turn south,then west on Brimicombe. West on Bethune and then south on Warren. On Shearwater Trail,turn east,then south on Woodridge. Property is on the east side.
Zoning DescriptionR4-11
Other
Communication TypeFiber
FeaturesGolf course/parkland,Beach,Sump Pump,Automatic Garage Door Opener
BasementUnfinished,Full (Unfinished)
FireplaceFalse
HeatingForced air
Remarks
First offered, new model! Welcome to your dream home at Coast by Heykoop Construction! Brand new, The Boardwalk is a two-storey family home, and boasts impressive quality. It's perfectly located just two blocks from Lake Huron. As you step inside from the concrete front porch you'll be greeted by a spacious foyer that opens in to the open-concept living area, perfect for family and friends. The modern kitchen features stainless steel appliances, sleek quartz countertops, ceiling height cabinetry, attractive backsplash and ample storage space. The adjoining dining area flows seamlessly into the bright and airy living room, creating a warm and inviting space for your family to gather, overlooking the rear yard. Upstairs, you'll find three spacious bedrooms, each offering plenty of natural light and closet space. The primary bedroom features a tray ceiling, large walk-in closet and an ensuite bathroom with upgraded tile shower, faucet and fixture upgrades. The laundry is conveniently located on the second floor as well. The home also features a double car garage, providing plenty of space for your vehicles and storage needs. Tarion Warranty. The curb appeal is impressive with coach lights, concrete front porch, stone skirt and concrete drive. Don't miss your opportunity to own this incredible home by Heykoop Construction. Book your viewing today and start living the dream! ******This home is already under construction and can close as soon as August 24, 2023.******* (id:22211)
The listing data above is provided under copyright by the Canada Real Estate Association.
The listing data is deemed reliable but is not guaranteed accurate by Canada Real Estate Association nor RealMaster.
MLS®, REALTOR® & associated logos are trademarks of The Canadian Real Estate Association.
Location
Province:
Ontario
City:
Goderich
Community:
Goderich Town
Room
Room
Level
Length
Width
Area
4pc Bathroom
Second
NaN
Measurements not available
Bedroom
Second
14.76
11.25
166.14
14'9'' x 11'3''
Bedroom
Second
15.09
11.25
169.83
15'1'' x 11'3''
Full bathroom
Second
NaN
Measurements not available
Primary Bedroom
Second
14.99
13.32
199.72
15'0'' x 13'4''
2pc Bathroom
Main
14.99
13.32
199.72
15'0'' x 13'4''
Kitchen
Main
15.26
10.01
152.66
15'3'' x 10'0''
Dining
Main
15.26
10.01
152.66
15'3'' x 10'0''
Living
Main
14.93
13.32
198.84
14'11'' x 13'4''



