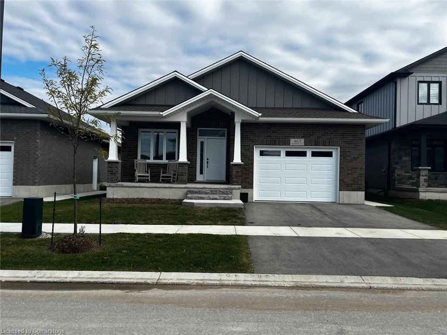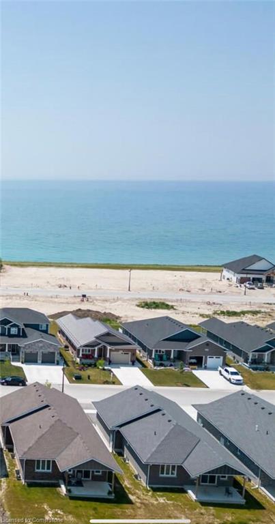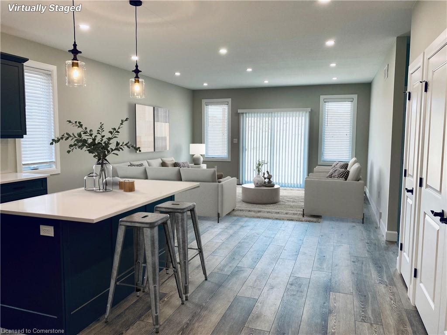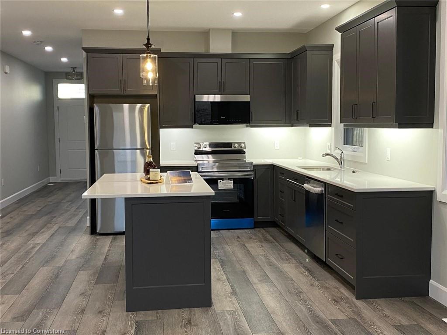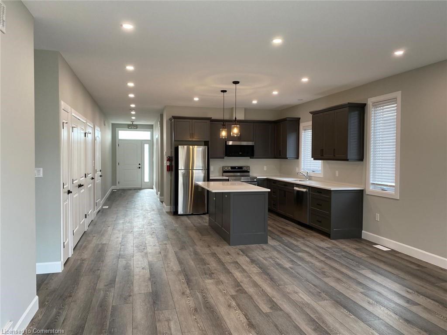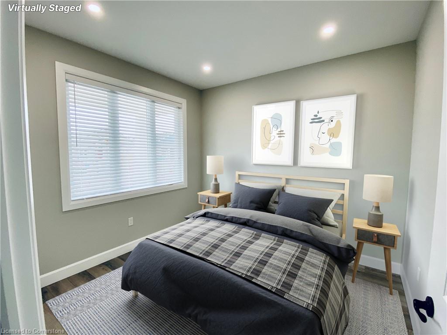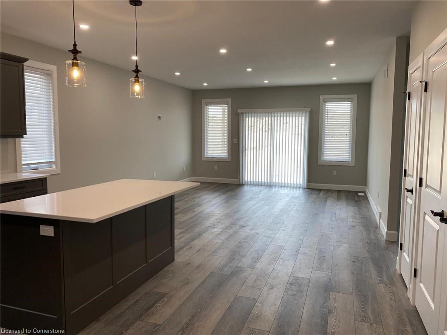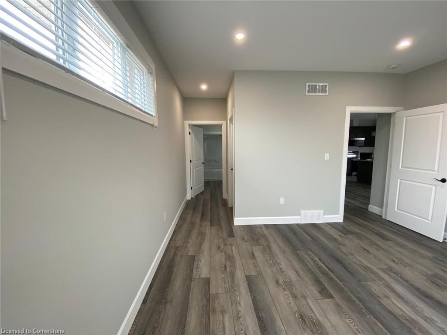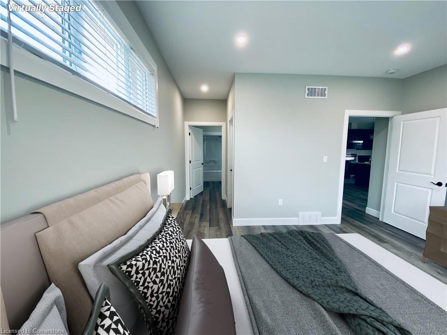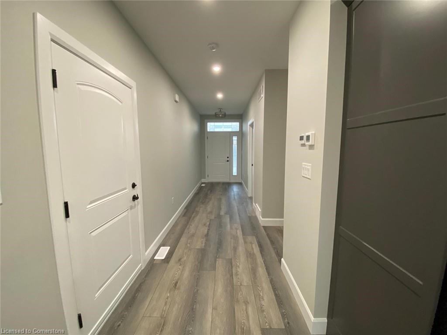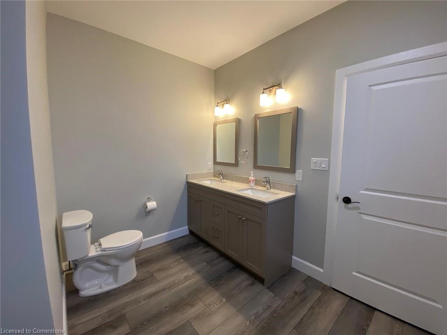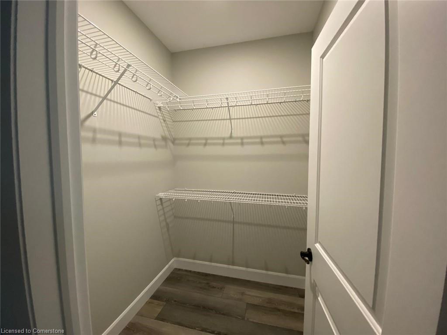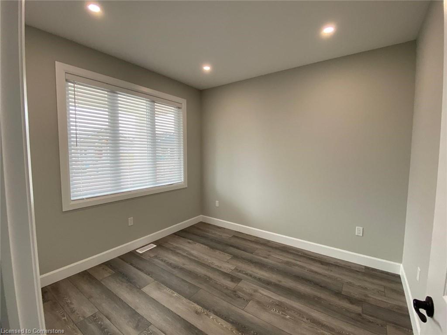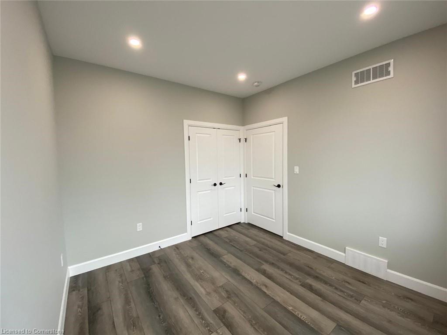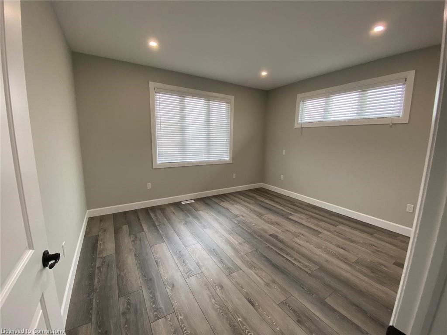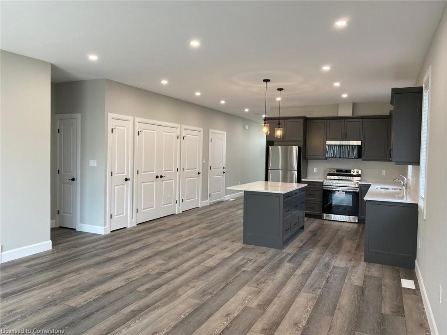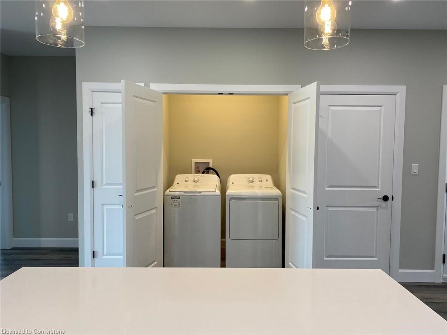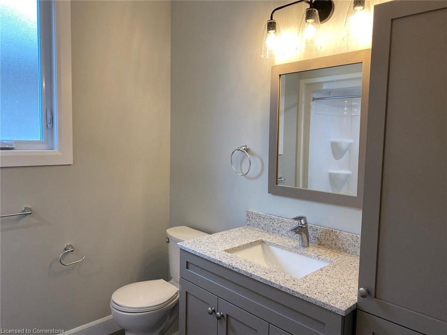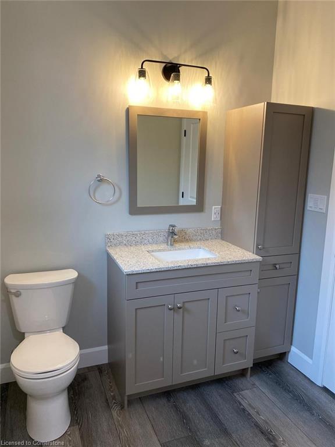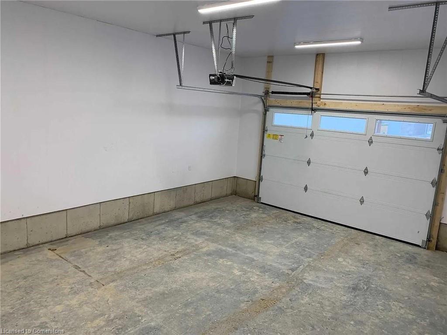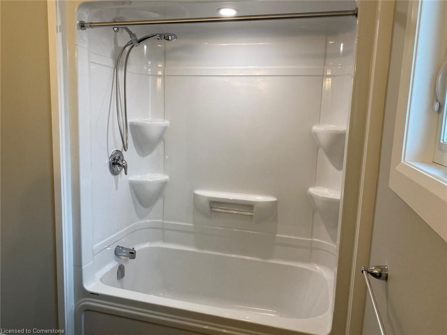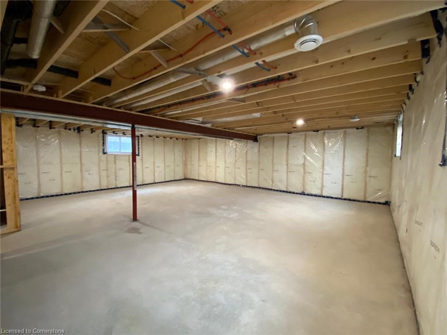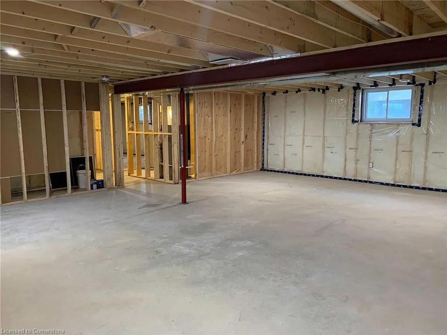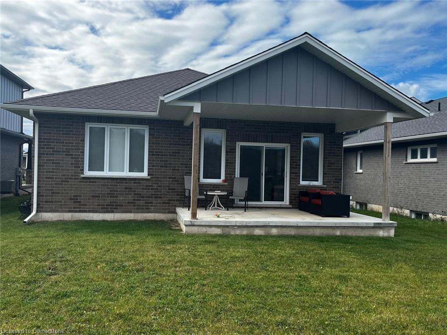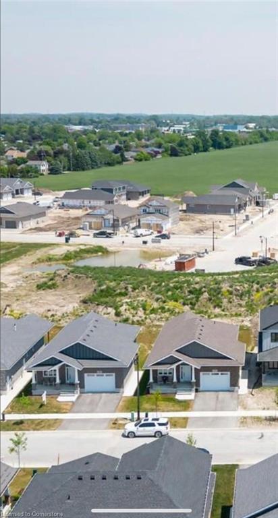- Ontario
- Goderich
463 Warren St
SoldCAD$xxx,xxx
CAD$699,999 Asking price
463 Warren StGoderich, Ontario, N7A0C7
Sold · Closed ·
224(1)| 1378 sqft
Listing information last updated on August 21st, 2025 at 6:58am UTC.

Open Map
Log in to view more information
Go To LoginSummary
ID40688117
StatusClosed
Ownership TypeFreehold
Brokered ByCENTURY 21 RIGHT TIME REAL ESTATE INC.
TypeResidential Detached
Age
Square Footage1378 sqft
RoomsBed:2,Bath:2
Parking1 (4)
Detail
Building
AppliancesBuilt-in Microwave,Dishwasher,Dryer,Refrigerator,Stove,Washer
Architectural StyleBungalow
Heating TypeForced Air
Above Grade Finished Area1378
Above Grade Finished Area SourceBuilder
Above Grade Finished Area UnitsSquare Feet
Building Area SourceBuilder
Building Area Total1378
Building Area UnitsSquare Feet
Lot FeaturesUrban,Ample Parking,Arts Centre,Beach,Business Centre,Campground,Dog Park,Near Golf Course,Hospital,Library,Marina,Open Spaces,Park,Place of Worship,Rec./Community Centre,School Bus Route,Shopping Nearby
Main Level Bathrooms2
Main Level Bedrooms2
Occupant TypeVacant
Originating System NameCornerstone
Property Condition0-5 Years
RoofAsphalt Shing
Rooms Total7
Land
Farm Land Area UnitsSquare Feet
Lot Size Dimensions46 x 119
Parking
Open Parking Spaces3
Parking FeaturesAttached Garage
Utilities
Waterfront FeaturesAccess to Water
Water SourceMunicipal
SewerSewer (Municipal)
Water SourceMunicipal
Surrounding
Community FeaturesSchool Bus,Community Centre
ZoningR1
Zoning DescriptionR1
Community FeaturesSchool Bus,Community Centre
Elementary SchoolGps, St. Mary's
ZoningR1
County Or ParishHuron
Other
Association Fee2 FrequencyMonthly
Interior FeaturesAir Exchanger,Floor Drains
Internet Automated Valuation DisplayYes
Internet Consumer CommentYes
Internet Entire Listing DisplayYes
Standard StatusClosed
Tax Assessed Value370000
BasementFull,Unfinished,Sump Pump
A/CCentral Air
ExposureE
Remarks
Charming Beachside Bungalow in Goderich's Finest Location! Welcome to "The Sands," a stunning west-end gem located in one of Goderich's most desirable neighborhoods, often called "The Prettiest Town in Canada." Built in 2022, this beautiful 2-bedroom bungalow offers 1,378 square feet of thoughtfully designed living space, ready for you to move in anytime, with all the benefits of a new build without the wait.. The open-concept layout features 9-foot ceilings on the main floor, a modern kitchen with quartz countertops, pot lights, and under-cabinet lighting, and a spacious primary bedroom with an ensuite. A covered rear patio with a durable concrete floor provides the perfect spot to unwind outdoors, while the charming front porch and oversized single-car garage set this home apart from some similar properties in the area. The partially framed basement for utility room, offers endless possibilities for customization to suit your lifestyle. Nestled just steps from the beach, this home combines coastal charm with modern convenience. Don’t miss the chance to make this delightful bungalow your dream home—schedule your showing today!
The listing data is provided under copyright by Cornerstone Association of REALTORS®™.
The listing data is deemed reliable but is not guaranteed accurate by Cornerstone Association of REALTORS® nor RealMaster.
Location
Province:
Ontario
City:
Goderich
Community:
Goderich Town
Room
Room
Level
Length
Width
Area
Kitchen
Main
14.83
11.75
174.18
Bedroom
Main
10.17
10.60
107.78
Bedroom Primary
Main
12.24
12.50
152.97
Bathroom
Main
NaN
Dining Room
Main
14.83
11.75
174.18
Living Room
Main
15.91
12.40
197.33
Bathroom
Main
NaN

