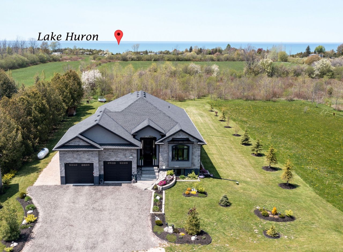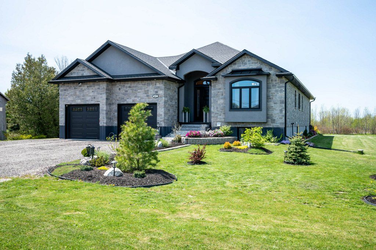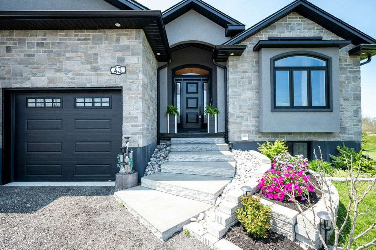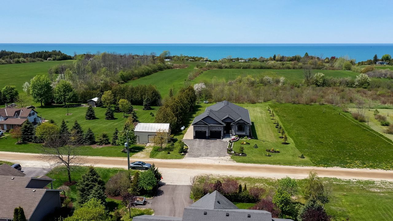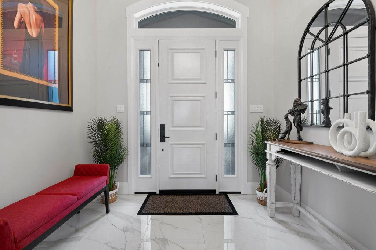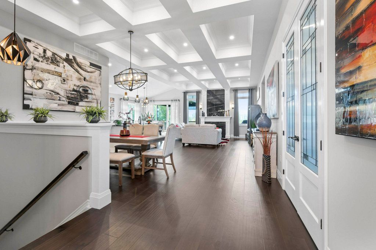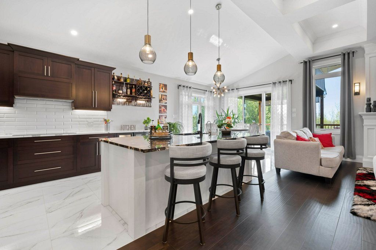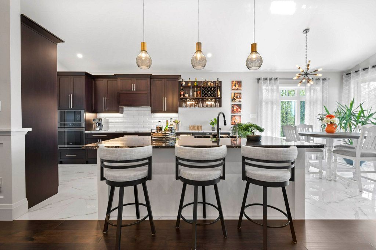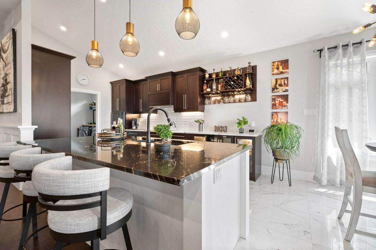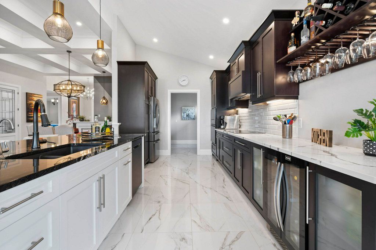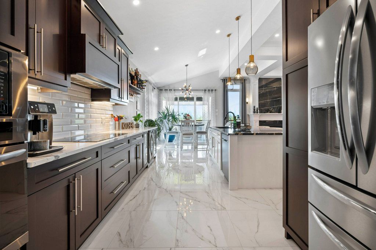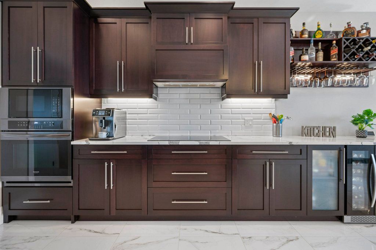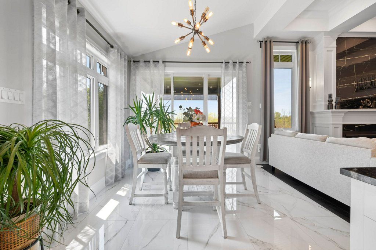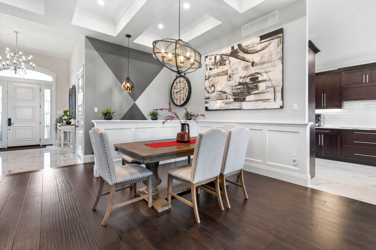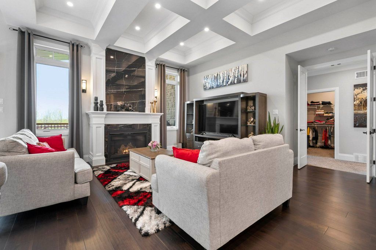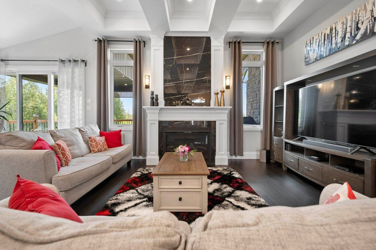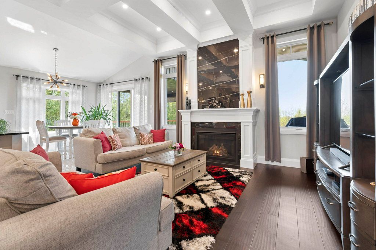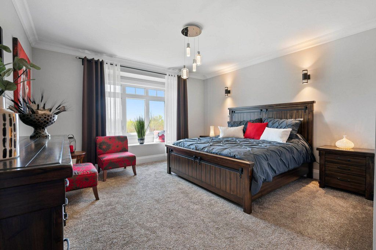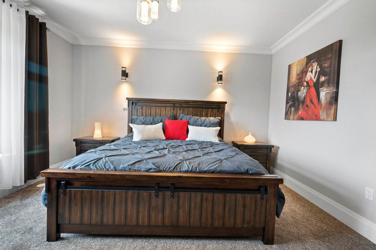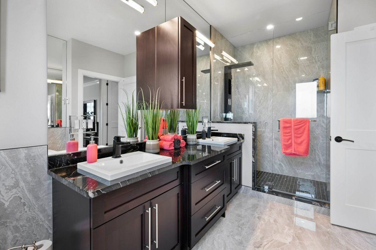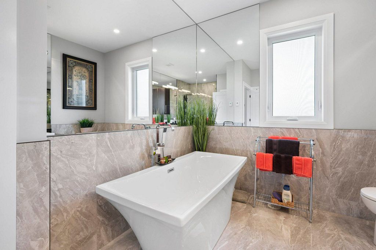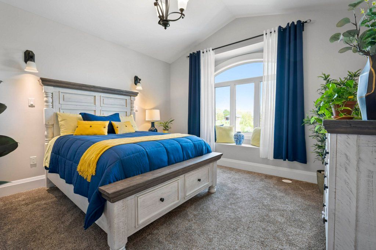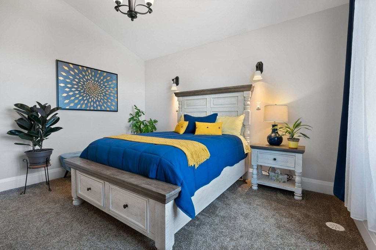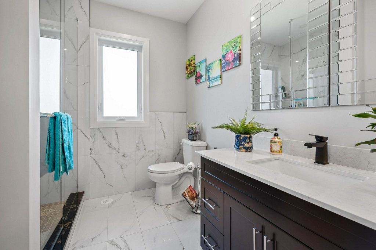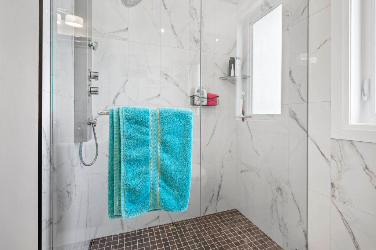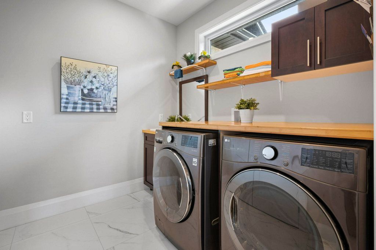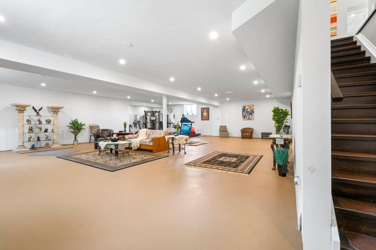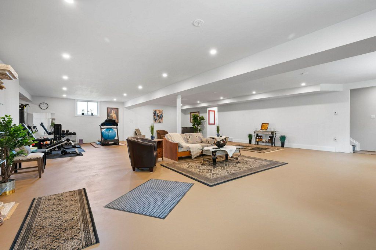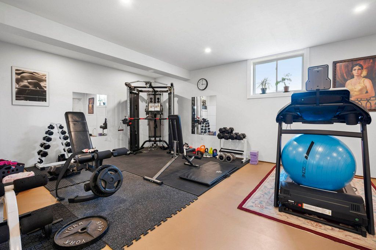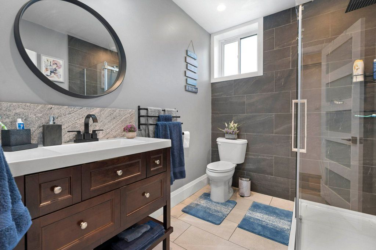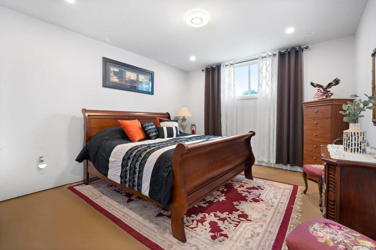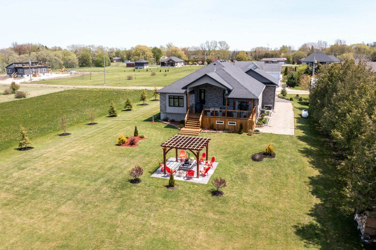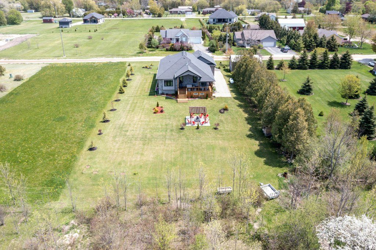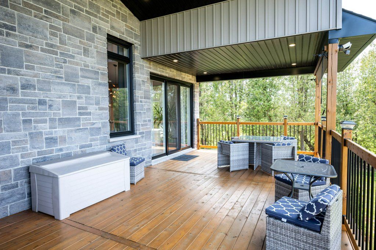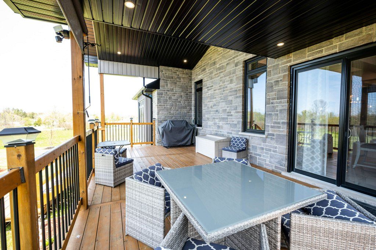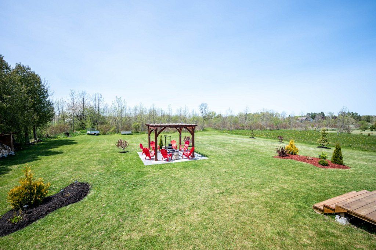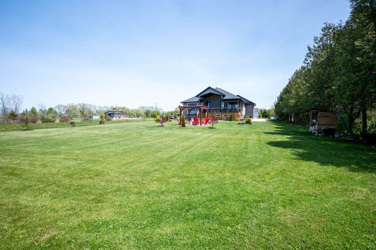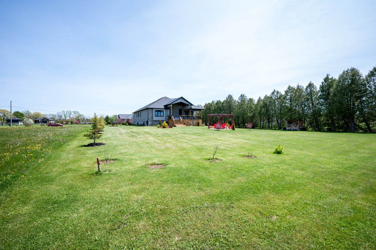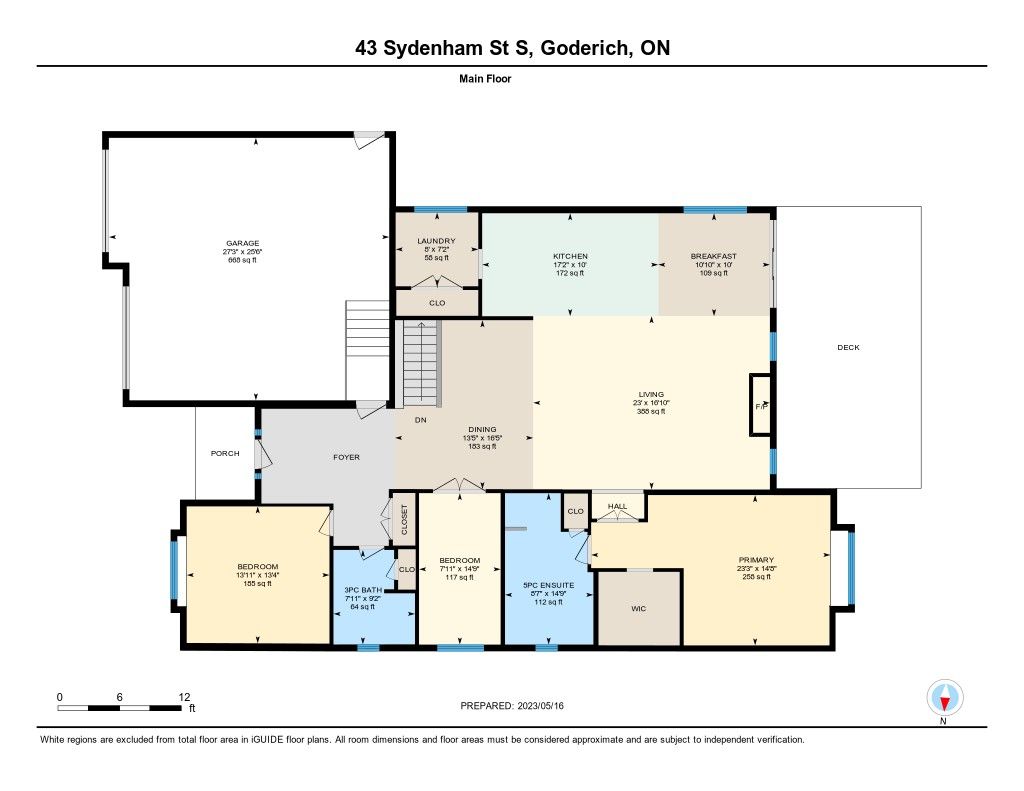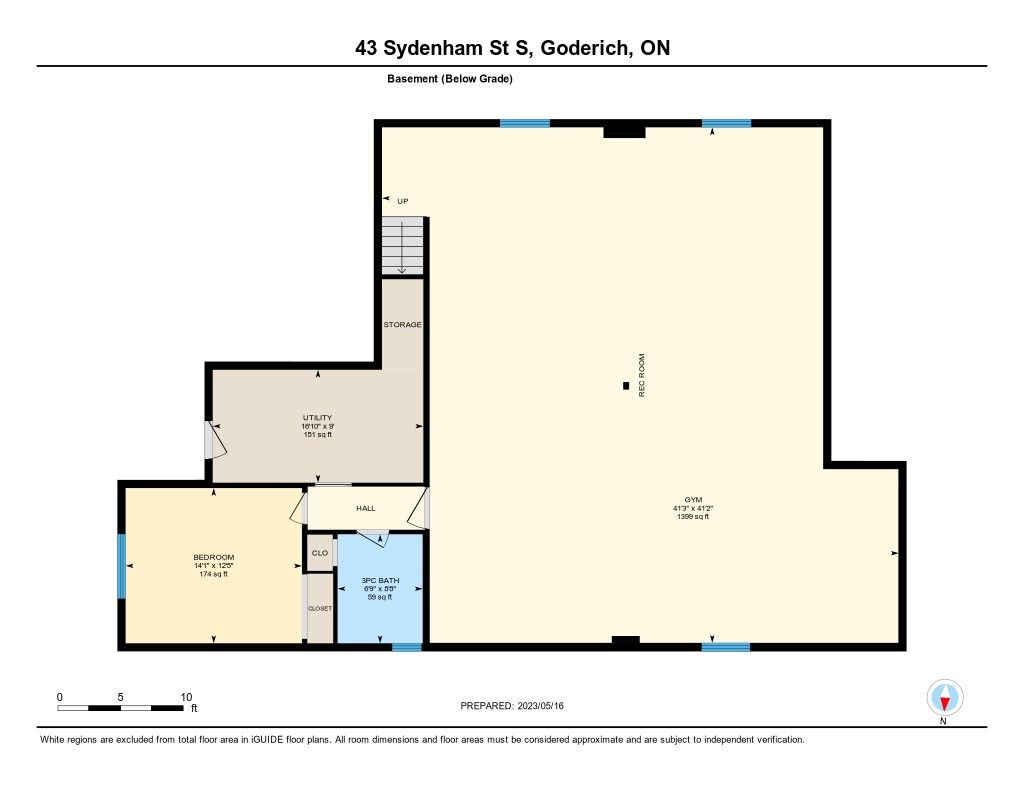- Ontario
- Goderich
43 Sydenham St S
CAD$1,349,900
CAD$1,349,900 Asking price
43 SYDENHAM StreetGoderich, Ontario, N7A3X9
Delisted · Terminated ·
3+138(2+6)| 2000-2500 sqft
Listing information last updated on Mon May 27 2024 09:06:48 GMT-0400 (Eastern Daylight Time)

Open Map
Log in to view more information
Go To LoginSummary
IDX6033628
StatusTerminated
Ownership TypeFreehold
Brokered ByPEAK REALTY LTD.
TypeResidential Bungalow,House,Detached
Age 0-5
Lot Size105.92 * 209.22 Feet
Land Size22160.58 ft²
Square Footage2000-2500 sqft
RoomsBed:3+1,Kitchen:1,Bath:3
Parking2 (8) Attached +6
Virtual Tour
Detail
Building
Bathroom Total3
Bedrooms Total4
Bedrooms Above Ground3
Bedrooms Below Ground1
Architectural StyleBungalow
Basement DevelopmentFinished
Basement TypeFull (Finished)
Construction Style AttachmentDetached
Cooling TypeCentral air conditioning
Exterior FinishStone,Stucco
Fireplace PresentTrue
Heating FuelPropane
Heating TypeForced air
Size Interior
Stories Total1
TypeHouse
Architectural StyleBungalow
FireplaceYes
Rooms Above Grade14
Heat SourcePropane
Heat TypeForced Air
WaterWell
Laundry LevelMain Level
Land
Size Total Text105.92 x 209.22 FT|1/2 - 1.99 acres
Acreagefalse
SewerSeptic System
Size Irregular105.92 x 209.22 FT
Lot Size Range Acres.50-1.99
Parking
Parking FeaturesPrivate Double
Other
Den FamilyroomYes
Internet Entire Listing DisplayYes
SewerSeptic
BasementFull,Finished
PoolNone
FireplaceY
A/CCentral Air
HeatingForced Air
ExposureE
Remarks
Escape to Paradise where Cottage life and full-time living meet. Sitting on ½ acre in Port Albert, this 3+1 Bedrms Newer Executive Bungalow full of Luxury Upgrades has everything you need. Open Concept featuring 12 Ft Coffered & 9 Ft Ceilings, a Spectacular Gourmet Kitchen, Island, Granite, Huge Living, Dining, Fireplace, Hardwood & Ceramic, 3 Bedrms with gorgeous views, Spectacular Baths. Huge basement with open Rec room, an additional Bedroom and Full Bath – ideal In-Law setup. In-Floor heating in all Bsmnt, Kitchen and Bathroom areas. Stone & Stucco, Lifetime shingles, parking for 8 cars + Boat, 2.5 Garage, Generator, 2 El. panels 200 AMP, 2 Heating systems, and more. And now, let’s focus on the Exterior – a prefect Retreat for a Serene Life. W/O to your relaxing Private Oasis, featuring a huge backyard, 28 x 14 Covered Deck, Patio, Firepit - amazing setting. Short walk to the beautiful beaches of Lake Huron, enjoy magnificent sunset and the tranquility of this location. SEE VIDEO
The listing data is provided under copyright by the Toronto Real Estate Board.
The listing data is deemed reliable but is not guaranteed accurate by the Toronto Real Estate Board nor RealMaster.
Location
Province:
Ontario
City:
Goderich
Crossroad:
Take Market St and turn Right
Room
Room
Level
Length
Width
Area
Living Room
Main
23.00
16.83
387.08
Kitchen
Main
17.16
10.01
171.70
Dining Room
Main
16.40
13.42
220.12
Breakfast
Main
10.83
10.01
108.34
Primary Bedroom
Main
23.26
14.67
341.13
Bathroom
Main
14.76
7.91
116.73
Bedroom 2
Main
13.32
13.91
185.29
Bedroom 3
Main
14.76
7.91
116.73
Bathroom
Main
NaN
Bedroom 4
Basement
14.07
12.40
174.55
Recreation
Basement
41.24
41.17
1698.04
Bathroom
Basement
NaN

