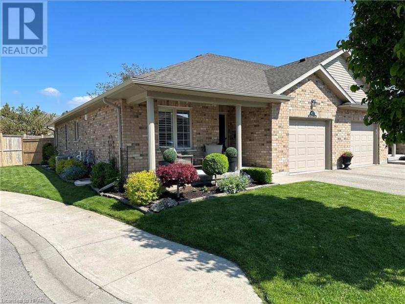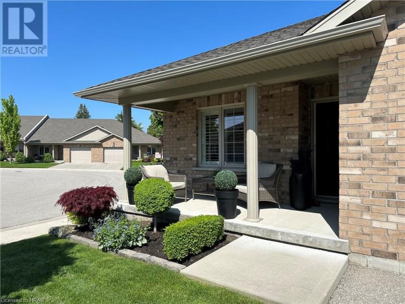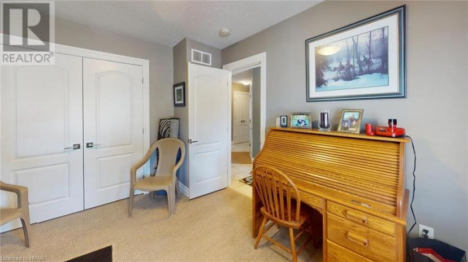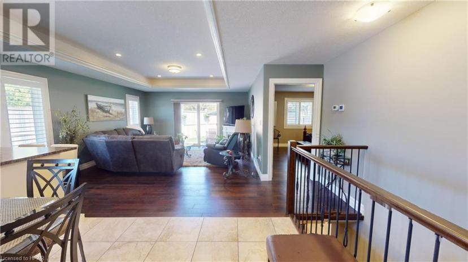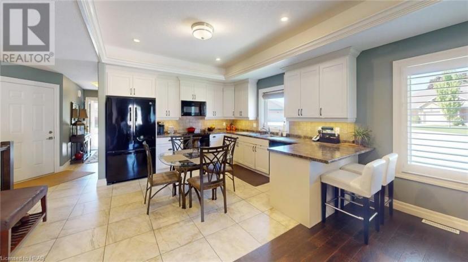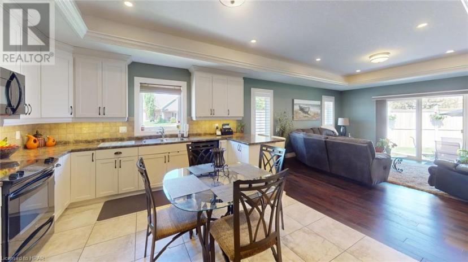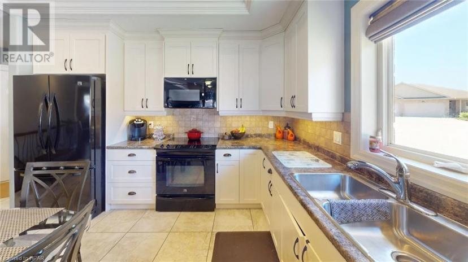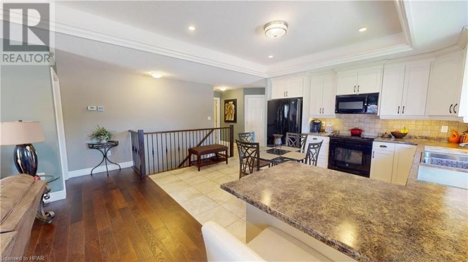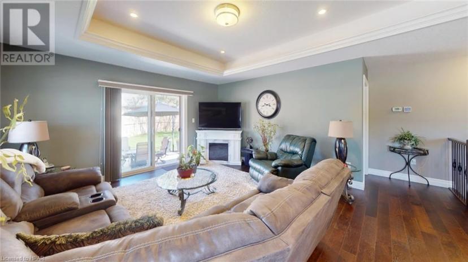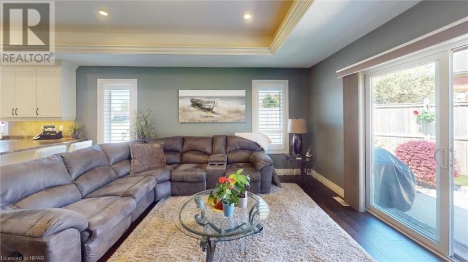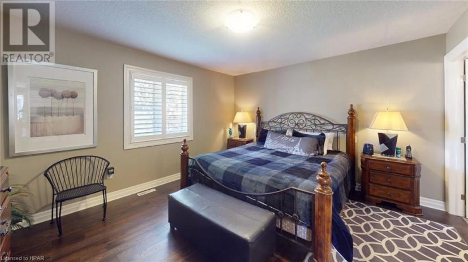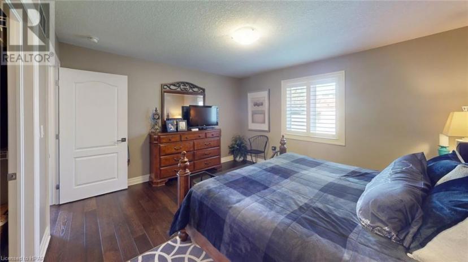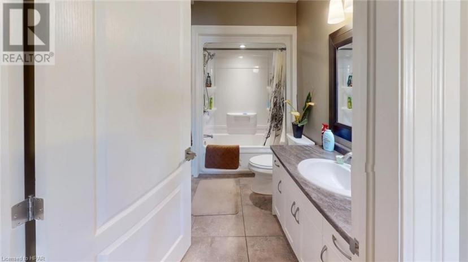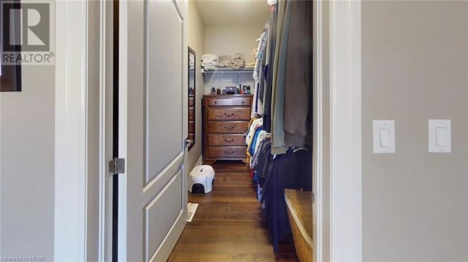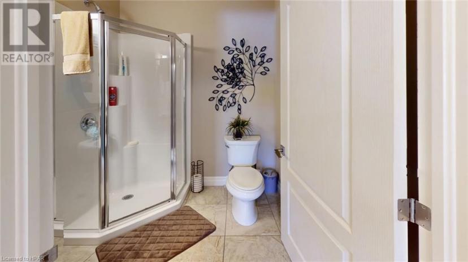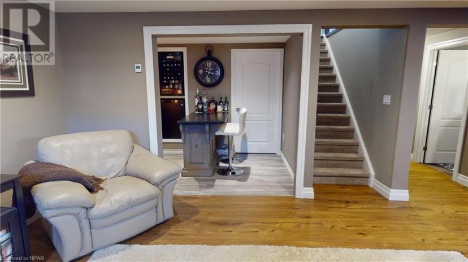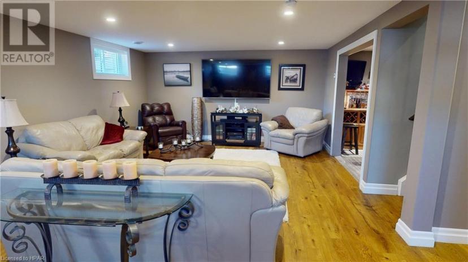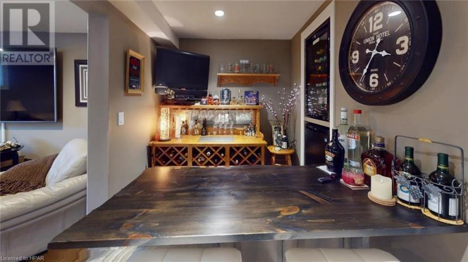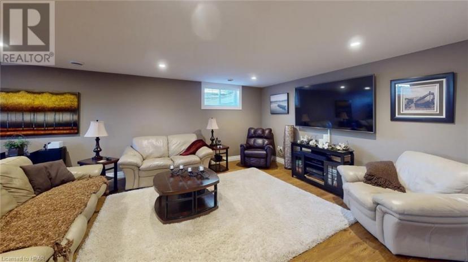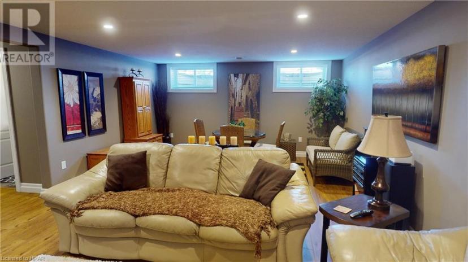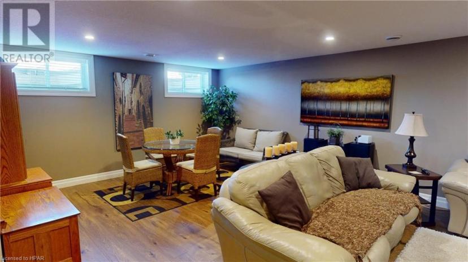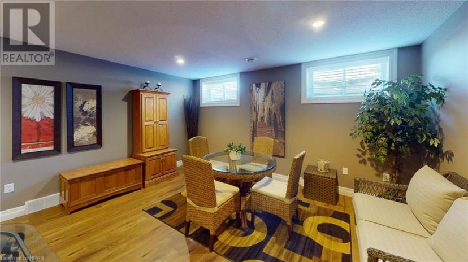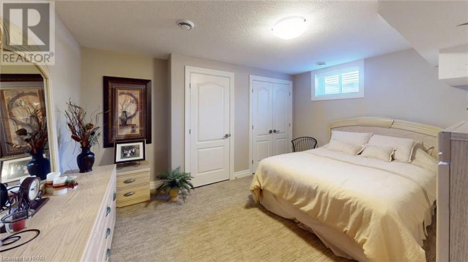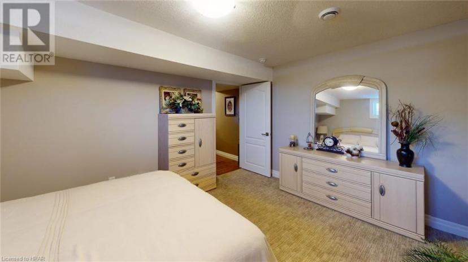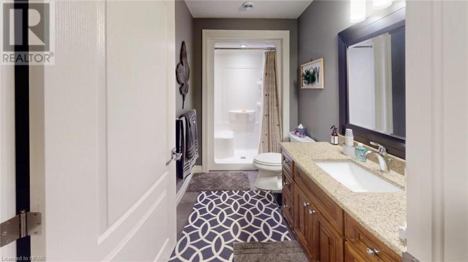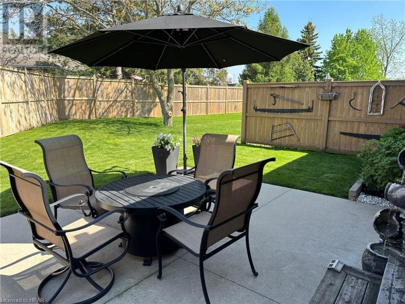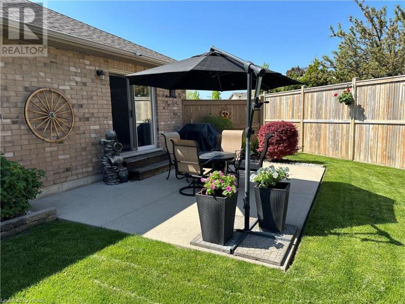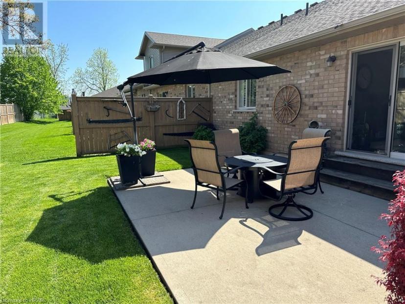- Ontario
- Goderich
41 Fairhaven Lane
CAD$675,000 Sale
27 41 Fairhaven LaneGoderich, Ontario, N7A0A5
2+133| 2328 sqft

Open Map
Log in to view more information
Go To LoginSummary
ID40592406
StatusCurrent Listing
Ownership TypeCondominium
TypeResidential Townhouse,Attached,Bungalow
RoomsBed:2+1,Bath:3
Square Footage2328 sqft
Land SizeUnknown
AgeConstructed Date: 2015
Maint Fee274.18
Maintenance Fee TypeInsurance,Landscaping,Property Management,Parking
Listing Courtesy ofColdwell Banker All Points-FCR, (God) Brokerage
Detail
Building
Bathroom Total3
Bedrooms Total3
Bedrooms Above Ground2
Bedrooms Below Ground1
AppliancesDishwasher,Dryer,Refrigerator,Stove,Washer,Microwave Built-in,Window Coverings,Garage door opener
Basement DevelopmentFinished
Construction Style AttachmentAttached
Cooling TypeCentral air conditioning
Exterior FinishBrick Veneer
Fireplace PresentFalse
Fire ProtectionSmoke Detectors
FixtureCeiling fans
Foundation TypePoured Concrete
Heating FuelNatural gas
Heating TypeIn Floor Heating,Forced air
Size Interior2328 sqft
Stories Total1
Total Finished Area
Utility WaterMunicipal water
Basement
Basement TypeFull (Finished)
Land
Size Total TextUnknown
Access TypeRoad access
Acreagefalse
AmenitiesAirport,Beach,Golf Nearby,Hospital,Park,Place of Worship,Playground,Schools,Shopping
Landscape FeaturesLandscaped
SewerMunicipal sewage system
Utilities
CableAvailable
ElectricityAvailable
Natural GasAvailable
TelephoneAvailable
Surrounding
Community FeaturesQuiet Area,Community Centre,School Bus
Ammenities Near ByAirport,Beach,Golf Nearby,Hospital,Park,Place of Worship,Playground,Schools,Shopping
Other
Equipment TypeWater Heater
Rental Equipment TypeWater Heater
Communication TypeHigh Speed Internet
FeaturesCul-de-sac,Paved driveway,Sump Pump
BasementFinished,Full (Finished)
FireplaceFalse
HeatingIn Floor Heating,Forced air
Unit No.27
Remarks
Fairhaven Lane has a well earned reputation for carefree living within the town of Goderich along the shores of Lake Huron. This 2 plus 1 bedroom condominium end unit is kept immaculate and just like new. Built in 2015 the open floor plan and finished basement gives you plenty of room with over 2000 total square feet on both floors. Primary bedroom with a walk in closet and ensuite along with main floor laundry, in floor heat are just a few of the amenities this bright home displays. You won't be disappointed with the landscaping and private rear yard and patio. If you have been waiting for that perfect condo to come on the market, you have just found it. (id:22211)
The listing data above is provided under copyright by the Canada Real Estate Association.
The listing data is deemed reliable but is not guaranteed accurate by Canada Real Estate Association nor RealMaster.
MLS®, REALTOR® & associated logos are trademarks of The Canadian Real Estate Association.
Location
Province:
Ontario
City:
Goderich
Community:
Goderich Town
Room
Room
Level
Length
Width
Area
Den
Lower
2.95
2.13
6.28
9'8'' x 7'0''
Utility
Lower
2.74
3.05
8.36
9'0'' x 10'0''
4pc Bathroom
Lower
NaN
Measurements not available
Bedroom
Lower
3.35
4.27
14.30
11'0'' x 14'0''
Recreation
Lower
NaN
Measurements not available
3pc Bathroom
Main
4.57
8.84
40.40
15'0'' x 29'0''
Bedroom
Main
3.20
3.66
11.71
10'6'' x 12'0''
Full bathroom
Main
NaN
Measurements not available
Primary Bedroom
Main
3.96
4.27
16.91
13'0'' x 14'0''
Kitchen
Main
3.66
4.11
15.04
12'0'' x 13'6''
Living
Main
4.50
4.11
18.50
14'9'' x 13'6''
Foyer
Main
1.32
3.81
5.03
4'4'' x 12'6''

