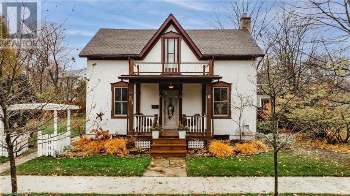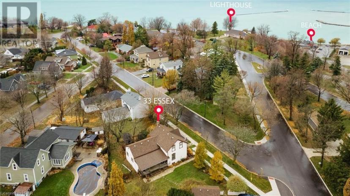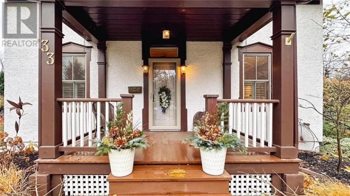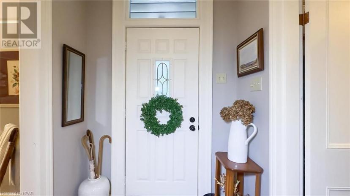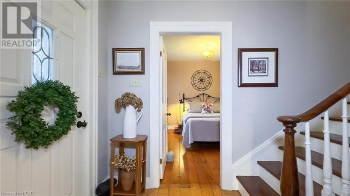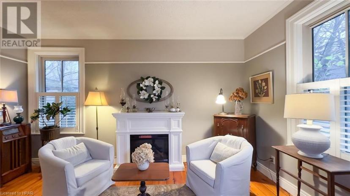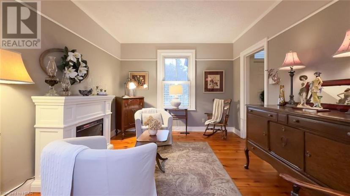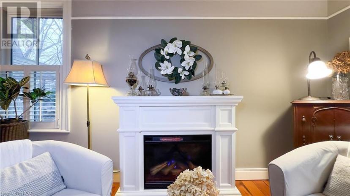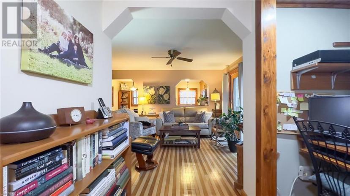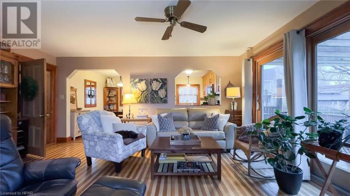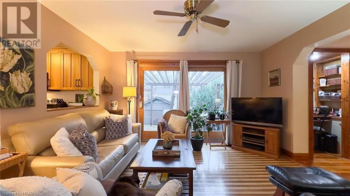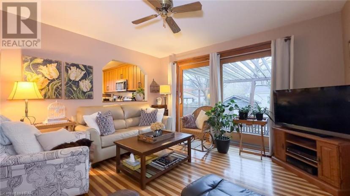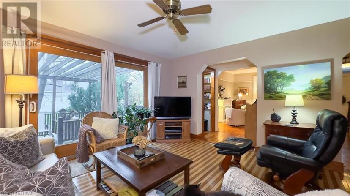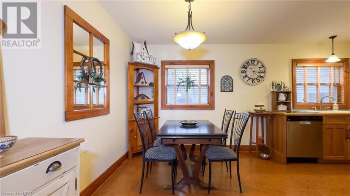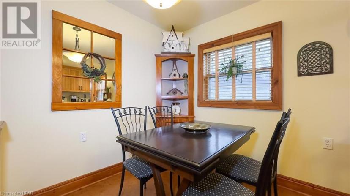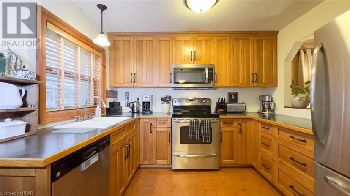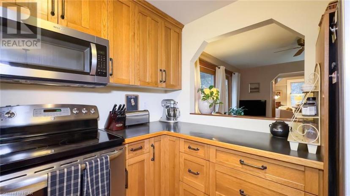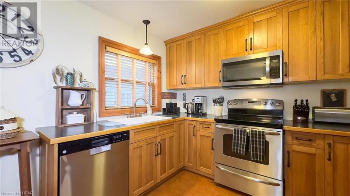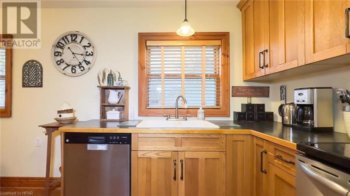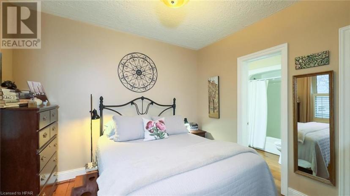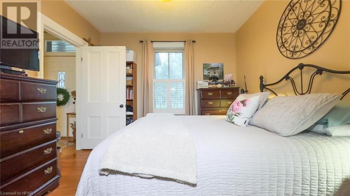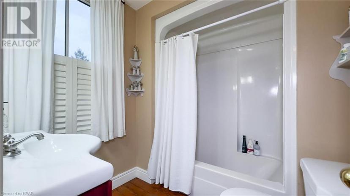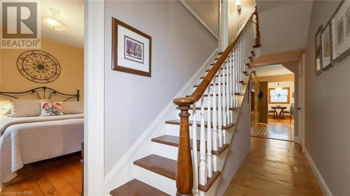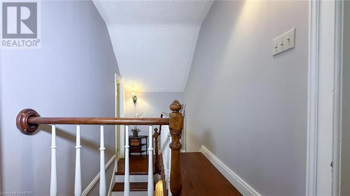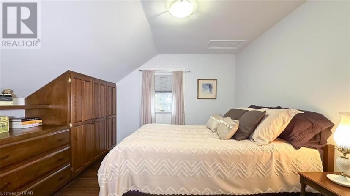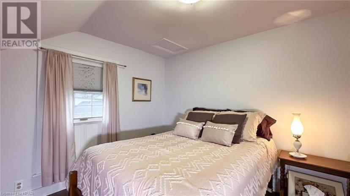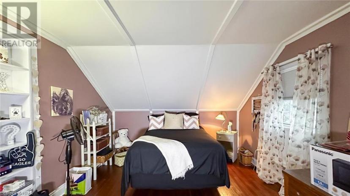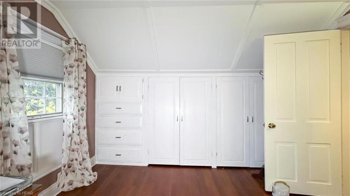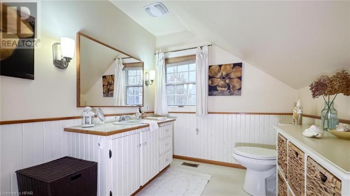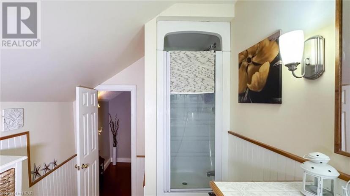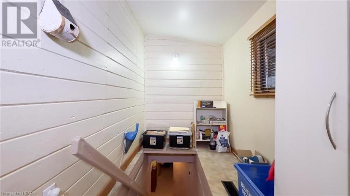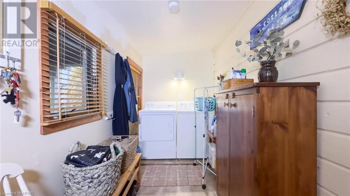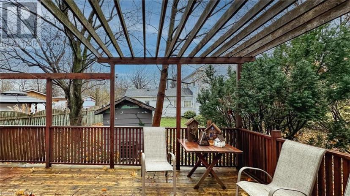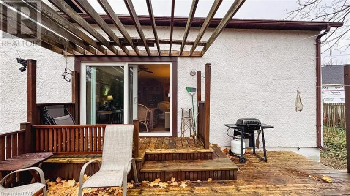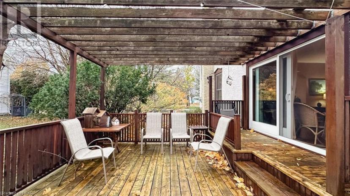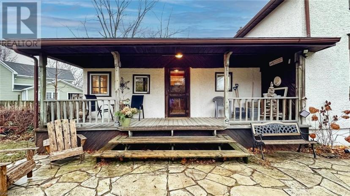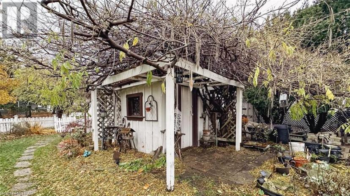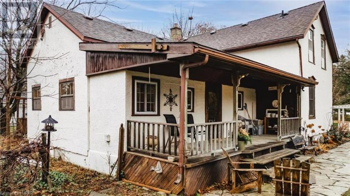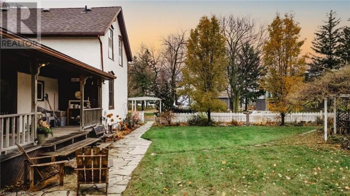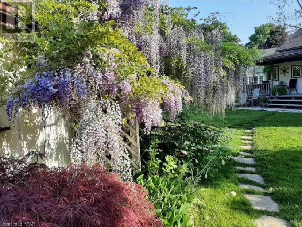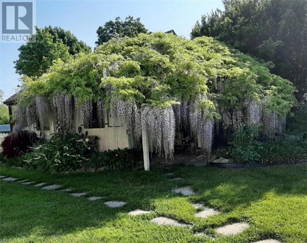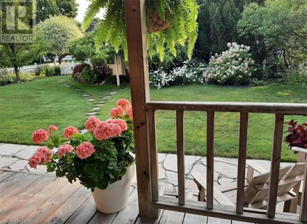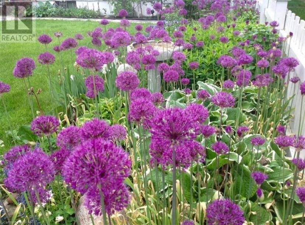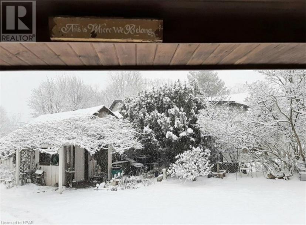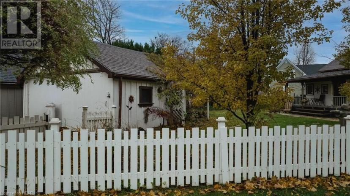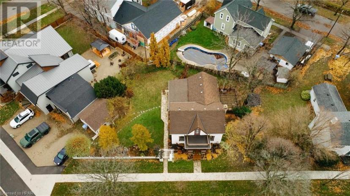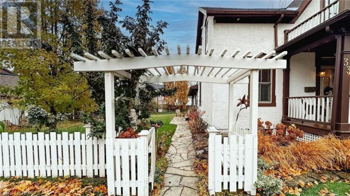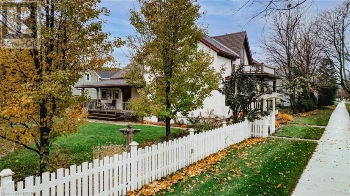- Ontario
- Goderich
33 Essex St
CAD$799,900
CAD$799,900 Asking price
33 Essex StGoderich, Ontario, N7A2H3
Delisted · Delisted ·
322| 1593.8 sqft
Listing information last updated on March 2nd, 2024 at 4:54am UTC.

Open Map
Log in to view more information
Go To LoginSummary
ID40514999
StatusDelisted
Ownership TypeFreehold
Brokered ByRoyal LePage Heartland Realty (God) Brokerage
TypeResidential House,Detached
AgeConstructed Date: 1870
Land Sizeunder 1/2 acre
Square Footage1593.8 sqft
RoomsBed:3,Bath:2
Virtual Tour
Detail
Building
Bathroom Total2
Bedrooms Total3
Bedrooms Above Ground3
Basement DevelopmentUnfinished
Basement TypePartial (Unfinished)
Constructed Date1870
Construction Style AttachmentDetached
Cooling TypeNone
Exterior FinishStucco
Fireplace PresentFalse
Foundation TypePoured Concrete
Heating FuelNatural gas
Heating TypeForced air
Size Interior1593.8000
Stories Total1.5
TypeHouse
Utility WaterMunicipal water
Land
Size Total Textunder 1/2 acre
Acreagefalse
AmenitiesBeach,Golf Nearby,Hospital,Marina,Park
Landscape FeaturesLandscaped
SewerMunicipal sewage system
Surrounding
Ammenities Near ByBeach,Golf Nearby,Hospital,Marina,Park
Community FeaturesQuiet Area
Location DescriptionFrom Hwy 8/Elgin Ave.,head West to Wellesley St. Turn Right (North) Follow Wellesley to the Corner of Wellesley and Lighthouse. Turn Left ( West) The home is located at the very East end of Essex St near the intersection of Lighthouse and Essex
Zoning DescriptionR2
BasementUnfinished,Partial (Unfinished)
FireplaceFalse
HeatingForced air
Remarks
Welcome to 33 Essesx St, a truly charming home located in what is, without a doubt, one of the most desirable locations in Goderich This 1.75 storey home built in 1870 is the kind of property that rarely appears on the market and is located on a very quiet street across from the Lakefront parks overlooking the majesty of Lake Huron. Not only is this home in such close proximity to the Lake, but also to Goderich's vibrant downtown amenities, Courthouse Square, the beautiful historic Carnegie library, and countless cute shops, restaurants, cafe's, and retail opportunities. Goderich’s historic lighthouse and the walkway down to the beach are only a block away. The value of this home is not just its location; inside you will appreciate that it has been tastefully renovated and updated. The eat-in kitchen features modern cupboards and a soft cork floor with a large entry and pass through to the living area giving this home an open feel. The Primary bedroom with ensuite and walk-in closet is located on the main floor of this home - you can live comfortably on the main floor, with your laundry access and never have to climb the stairs - leave that to your guests or children. There are 2 bedrooms on the second floor and a full bathroom. The basement is a great space for storage or a hobbyist, or both! The exterior of the home will draw you in and capture your heart - a front porch to take in the Lake view, side porch for a view of your beautiful perennial gardens, and a private deck on the west side of the home for quiet relaxation. There is a detached garage for parking, storage, or a workshop, that complements the two spots in front of the garage. If you've ever strolled from the Square to the Lighthouse, you'll recognize this home and its' charming white picket fence — its undeniable character and country-like appeal make it a standout residence in this desirable locale. (id:22211)
The listing data above is provided under copyright by the Canada Real Estate Association.
The listing data is deemed reliable but is not guaranteed accurate by Canada Real Estate Association nor RealMaster.
MLS®, REALTOR® & associated logos are trademarks of The Canadian Real Estate Association.
Location
Province:
Ontario
City:
Goderich
Community:
Goderich Town
Room
Room
Level
Length
Width
Area
3pc Bathroom
Second
11.25
7.51
84.55
11'3'' x 7'6''
Bedroom
Second
11.32
11.25
127.37
11'4'' x 11'3''
Bedroom
Second
16.83
11.32
190.51
16'10'' x 11'4''
Storage
Lower
12.24
9.15
112.02
12'3'' x 9'2''
Storage
Lower
15.49
15.32
237.26
15'6'' x 15'4''
Storage
Lower
8.76
6.99
61.22
8'9'' x 7'0''
Workshop
Lower
18.34
15.49
284.00
18'4'' x 15'6''
Laundry
Main
16.08
5.58
89.66
16'1'' x 5'7''
Full bathroom
Main
16.08
5.58
89.66
16'1'' x 5'7''
Primary Bedroom
Main
11.15
10.93
121.87
11'2'' x 10'11''
Family
Main
17.09
12.93
220.96
17'1'' x 12'11''
Dining
Main
10.24
7.35
75.23
10'3'' x 7'4''
Kitchen
Main
10.24
9.68
99.07
10'3'' x 9'8''
Living
Main
15.16
11.25
170.57
15'2'' x 11'3''

