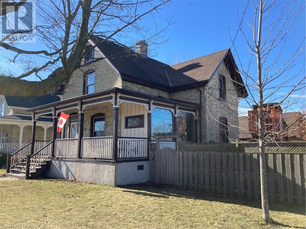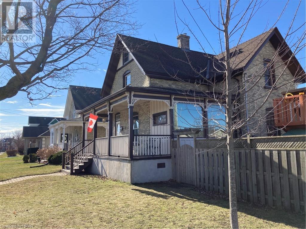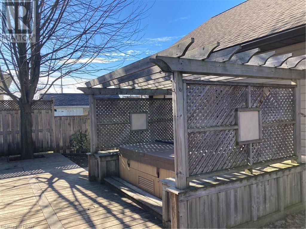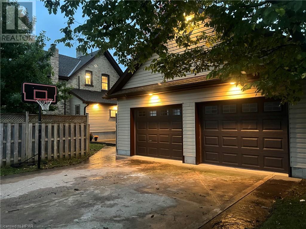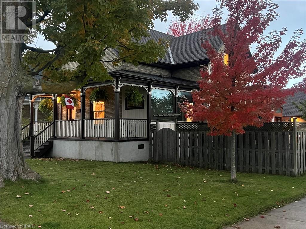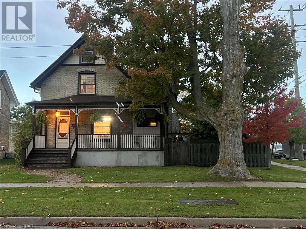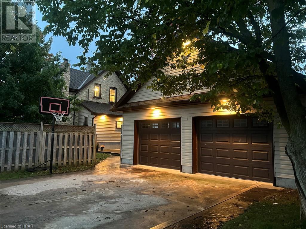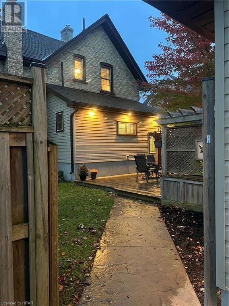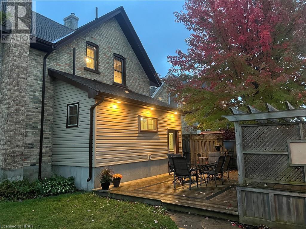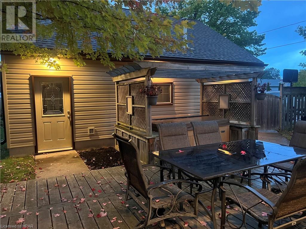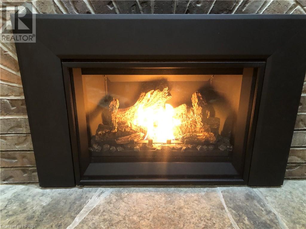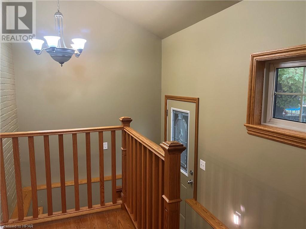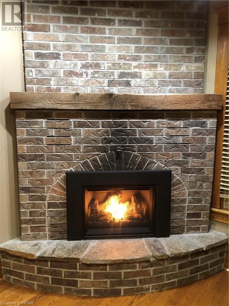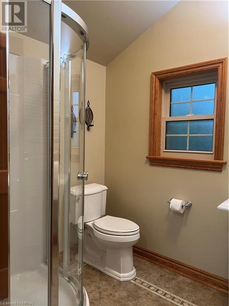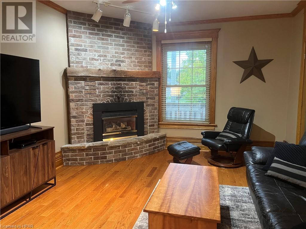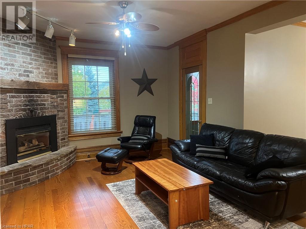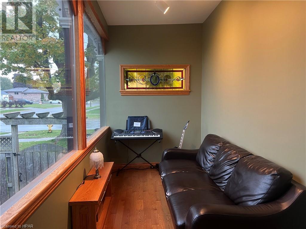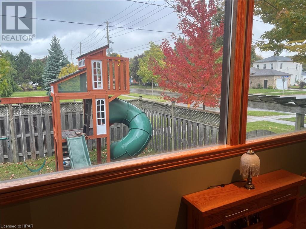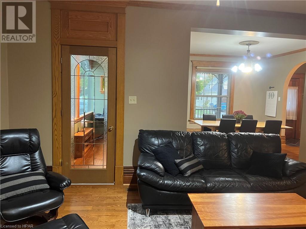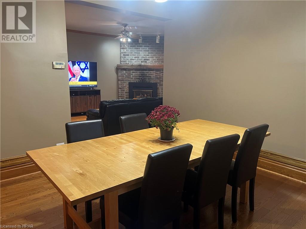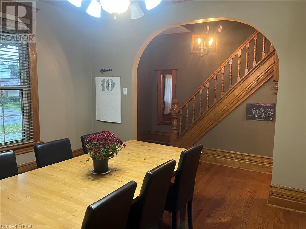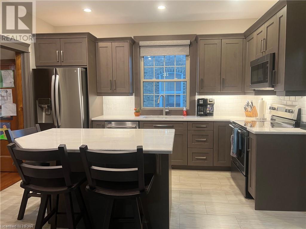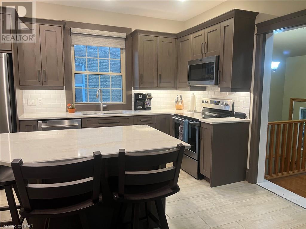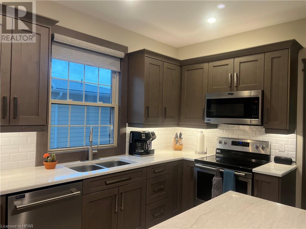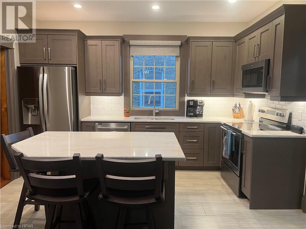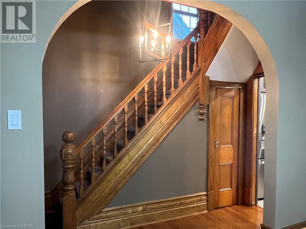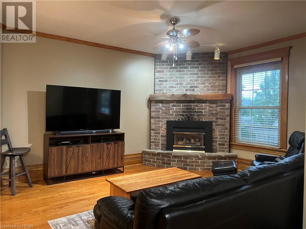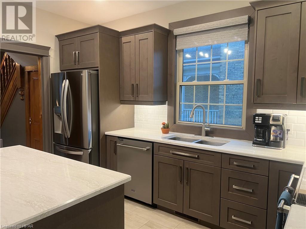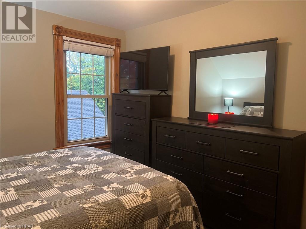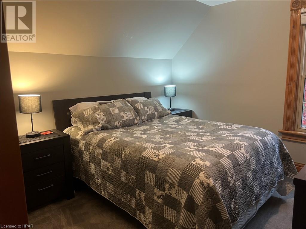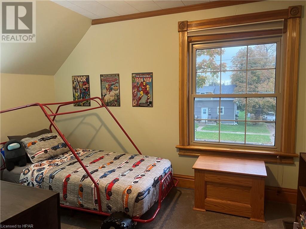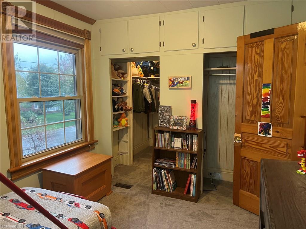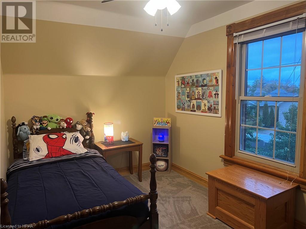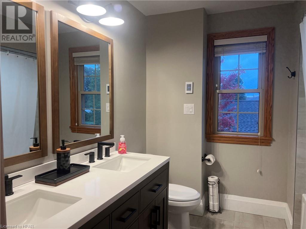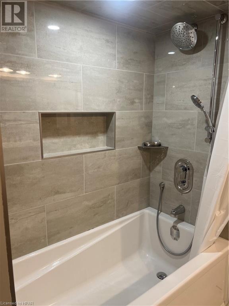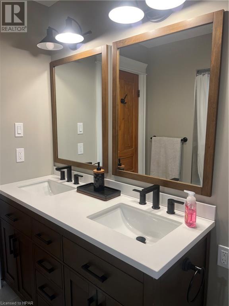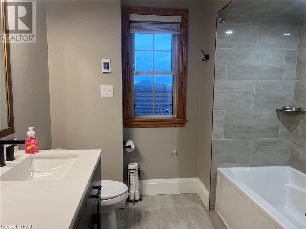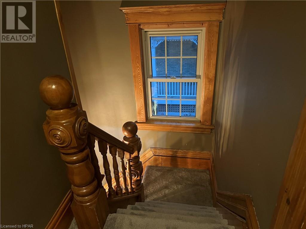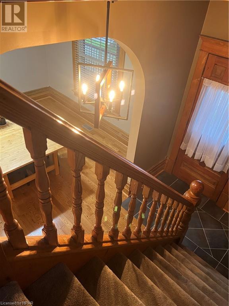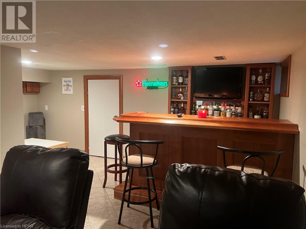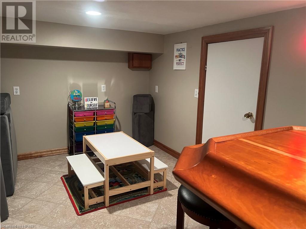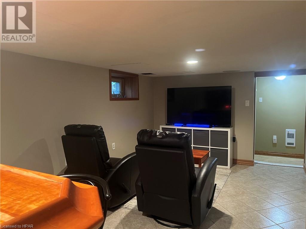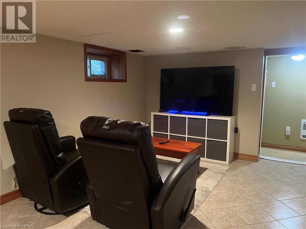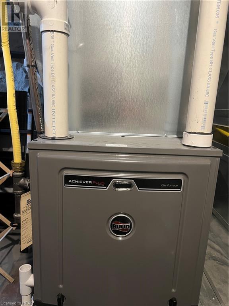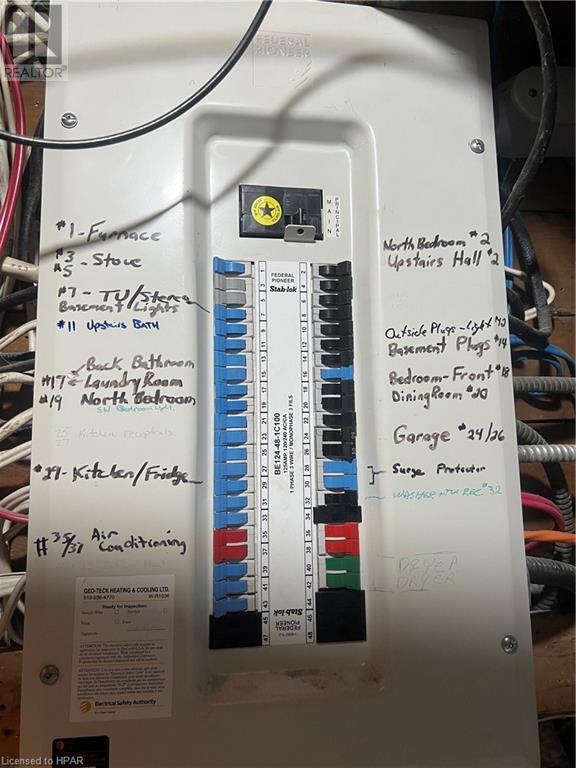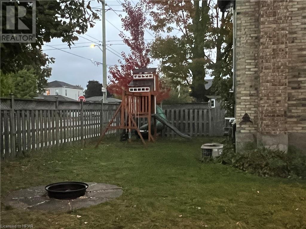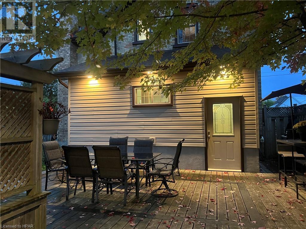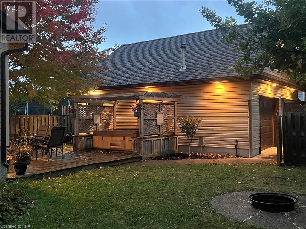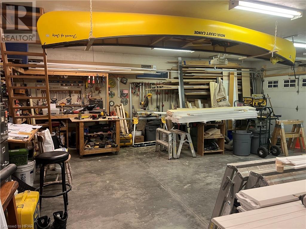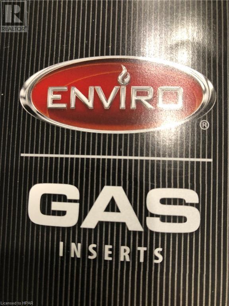- Ontario
- Goderich
32 Cambria Rd
CAD$709,900
CAD$709,900 Asking price
32 CAMBRIA RoadGoderich, Ontario, N7A3E4
Delisted
322| 1102 sqft
Listing information last updated on Mon Mar 25 2024 21:09:03 GMT-0400 (Eastern Daylight Time)

Open Map
Log in to view more information
Go To LoginSummary
ID40501853
StatusDelisted
Ownership TypeFreehold
Brokered ByPeak Realty Ltd., Brokerage
TypeResidential House,Detached
AgeConstructed Date: 1890
Land Sizeunder 1/2 acre
Square Footage1102 sqft
RoomsBed:3,Bath:2
Detail
Building
Bathroom Total2
Bedrooms Total3
Bedrooms Above Ground3
AppliancesDishwasher,Dryer,Freezer,Refrigerator,Stove,Washer,Microwave Built-in,Hood Fan,Window Coverings,Hot Tub
Basement DevelopmentPartially finished
Basement TypeFull (Partially finished)
Constructed Date1890
Construction Style AttachmentDetached
Cooling TypeCentral air conditioning
Exterior FinishBrick Veneer,Vinyl siding
Fireplace PresentTrue
Fireplace Total1
Fireplace TypeInsert
Fire ProtectionSmoke Detectors
Foundation TypePoured Concrete
Heating FuelNatural gas
Heating TypeForced air
Size Interior1102.0000
Stories Total1.5
TypeHouse
Utility WaterMunicipal water
Land
Size Total Textunder 1/2 acre
Access TypeRoad access,Highway access,Highway Nearby
Acreagefalse
AmenitiesAirport,Beach,Golf Nearby,Hospital,Park,Place of Worship,Playground,Schools
Landscape FeaturesLandscaped
SewerMunicipal sewage system
Surrounding
Ammenities Near ByAirport,Beach,Golf Nearby,Hospital,Park,Place of Worship,Playground,Schools
Community FeaturesCommunity Centre
Location DescriptionFROM MAIN RD.(HWY 21) TURN EAST ONTO DAVID ST. PROPERTY IS ON THE CORNER OF CAMBRIA AND DAVID ST. FOR SALE SIGN IS ON THE PROPERTY.
Zoning DescriptionR2
Other
FeaturesCorner Site
BasementPartially finished,Full (Partially finished)
FireplaceTrue
HeatingForced air
Remarks
EVERYTHING YOU'LL EVER NEED IS IN THIS HOME SWEET HOME! LOVELY NEWLY RENOVATED KITCHEN (2022) WITH QUARTZ COUNTER TOPS, TILED IN-FLOOR HEAT, ISLAND SEATING, UPDATED STAINLESS STEEL APPLIANCES , OPEN CONCEPT KITCHEN/LIVING ROOM WITH GAS FIREPLACE INSERT, HARDWOOD FLOORS, SPACIOUS SEATING AREA, SEPARATE DINING ROOM WITH HARDWOOD FLOORS AND A VIEW OF THE OPEN STAIRCASE TO UPPER LEVEL. + SUNROOM & 3PC. BATH. ON M/F. UPPER LEVEL OFFERS 3 GOOD SIZE BEDROOMS WITH CLOSETS, AND 1 3/4 -2 ST. CEILINGS, + NEWLY RENOVATED (2022) 5 PIECE BATHROOM WITH IN-FLOOR HEAT, DOUBLE SINK, TUB AND SHOWER. REC. ROOM OFFERS MEDIA AREA AND BAR + STORAGE/PLAY AREA. UTILITY ROOM WITH LAUNDRY SINK, W/D H/U, BREAKER PANEL & NEW (FEB. 2023) HI-EFFICIENCY F/A GAS FURNACE. LETS NOT FORGET THE PRETTY FENCED IN YARD WITH PATIO, HOT TUB, AND LOTS OF PRIVACY. A (26' X 28') GARAGE/SHOP OFFERS HEATED/INSULATED AREA FOR YOUR HOBBY'S AND A LOFT FOR EXTRA STORAGE. DON'T HESITATE ON THIS BEAUTIFUL HOME THE WORKS BEEN DONE, MOVE IN AND ENJOY HOME OWNERSHIP. THIS HOME IS A PLEASURE TO SHOW. * February 2024 a new enviro natural gas insert was professionally installed by Huron Fireplace (new liner and cap as well) (id:22211)
The listing data above is provided under copyright by the Canada Real Estate Association.
The listing data is deemed reliable but is not guaranteed accurate by Canada Real Estate Association nor RealMaster.
MLS®, REALTOR® & associated logos are trademarks of The Canadian Real Estate Association.
Location
Province:
Ontario
City:
Goderich
Community:
Goderich Town
Room
Room
Level
Length
Width
Area
5pc Bathroom
Second
8.01
8.01
64.08
8'0'' x 8'0''
Bedroom
Second
10.99
12.99
142.79
11'0'' x 13'0''
Bedroom
Second
8.99
12.01
107.94
9'0'' x 12'0''
Primary Bedroom
Second
12.99
10.40
135.12
13'0'' x 10'5''
Utility
Bsmt
14.01
10.01
140.18
14'0'' x 10'0''
Recreation
Bsmt
20.01
10.01
200.26
20'0'' x 10'0''
3pc Bathroom
Main
6.00
8.01
48.06
6'0'' x 8'0''
Foyer
Main
12.01
8.01
96.13
12'0'' x 8'0''
Sunroom
Main
12.99
6.00
78.00
13'0'' x 6'0''
Dining
Main
12.99
12.01
156.01
13'0'' x 12'0''
Living
Main
14.99
12.99
194.80
15'0'' x 13'0''
Kitchen
Main
12.01
12.99
156.01
12'0'' x 13'0''

