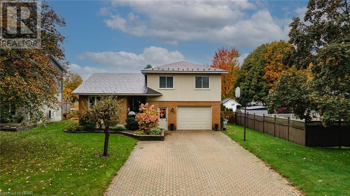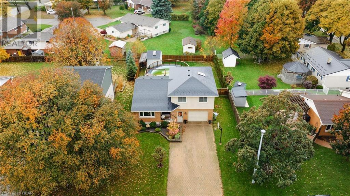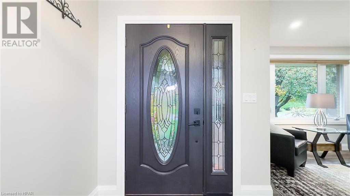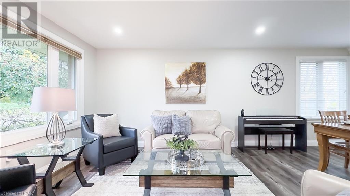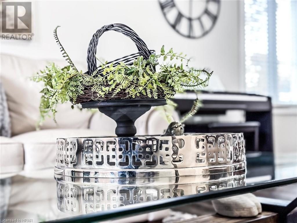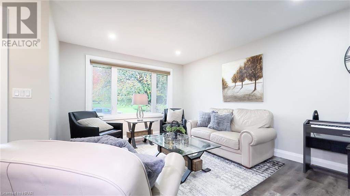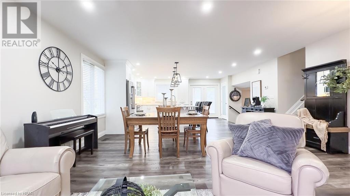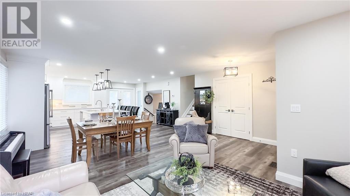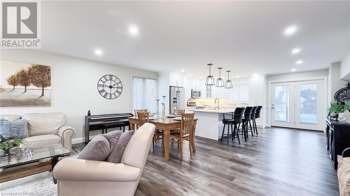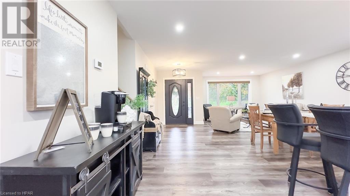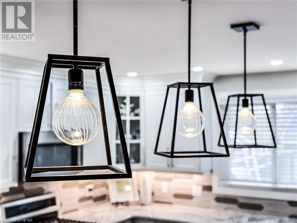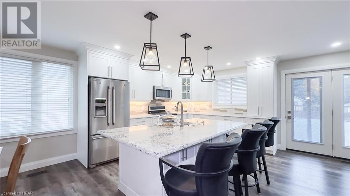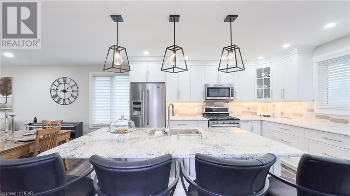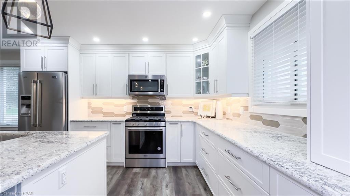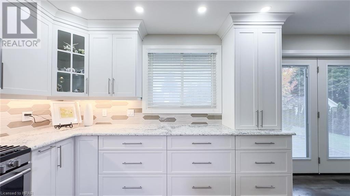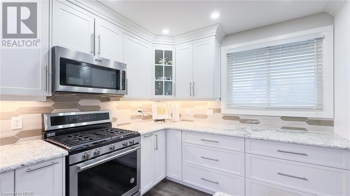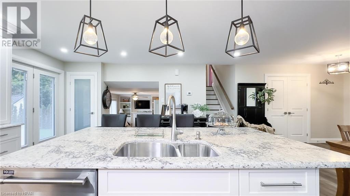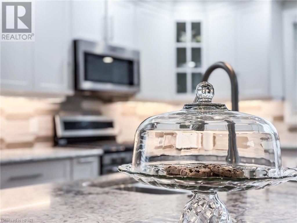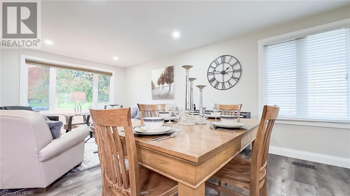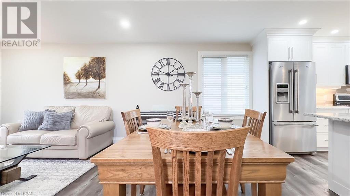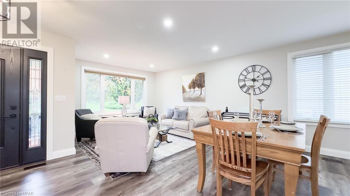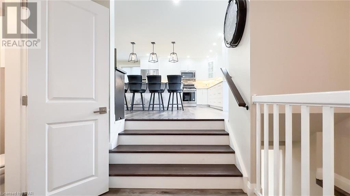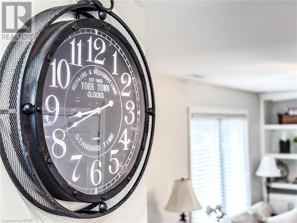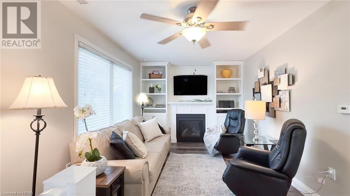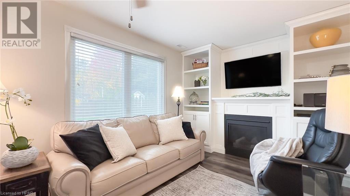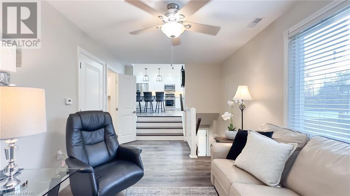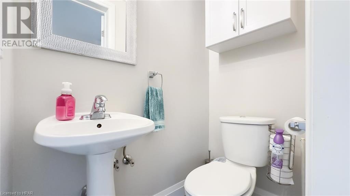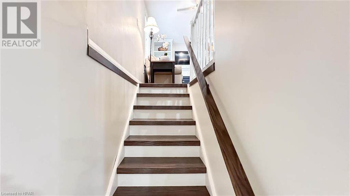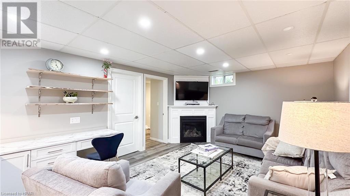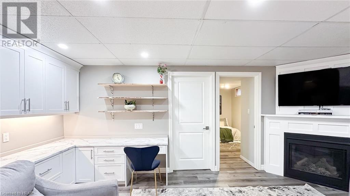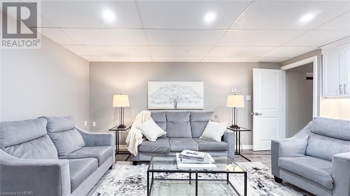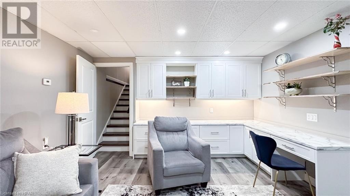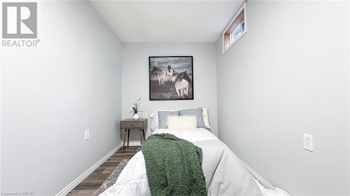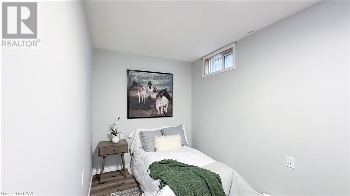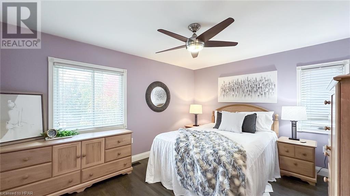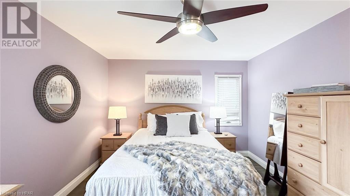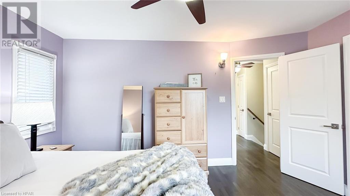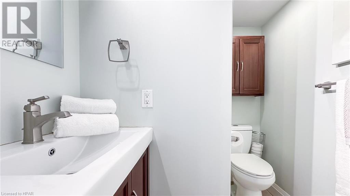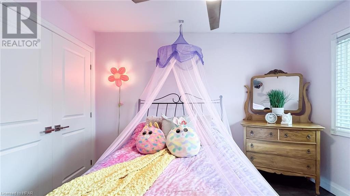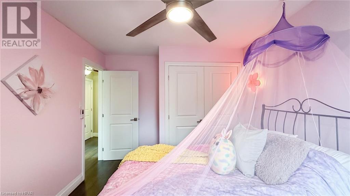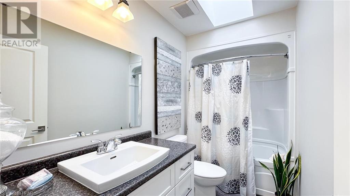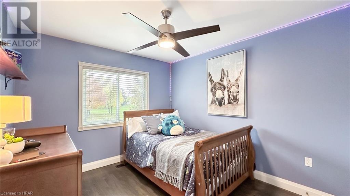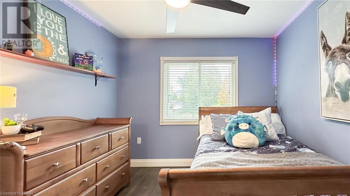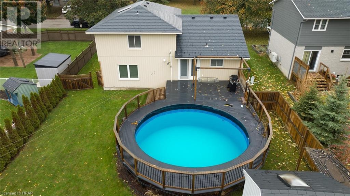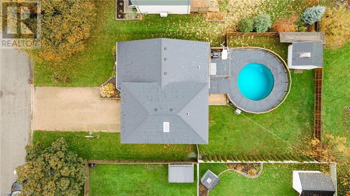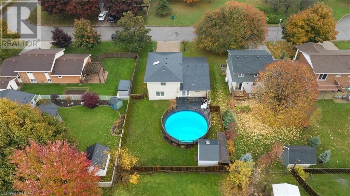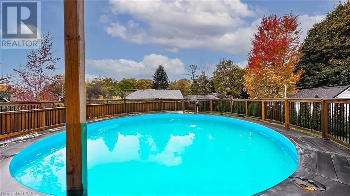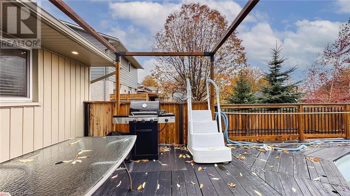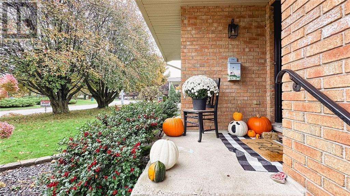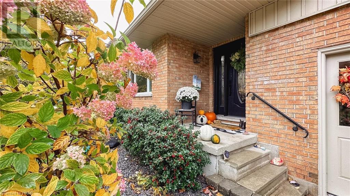- Ontario
- Goderich
296 Dawnrose Dr
CAD$684,900
CAD$684,900 Asking price
296 DAWNROSE DriveGoderich, Ontario, N7A4B1
Delisted · Delisted ·
3+135| 1644.83 sqft
Listing information last updated on Fri Feb 09 2024 21:50:30 GMT-0500 (Eastern Standard Time)

Open Map
Log in to view more information
Go To LoginSummary
ID40505624
StatusDelisted
Ownership TypeFreehold
Brokered ByRoyal LePage Heartland Realty (God) Brokerage
TypeResidential House,Detached
AgeConstructed Date: 1986
Land Sizeunder 1/2 acre
Square Footage1644.83 sqft
RoomsBed:3+1,Bath:3
Virtual Tour
Detail
Building
Bathroom Total3
Bedrooms Total4
Bedrooms Above Ground3
Bedrooms Below Ground1
AppliancesCentral Vacuum,Dishwasher,Dryer,Refrigerator,Washer,Gas stove(s),Window Coverings
Basement DevelopmentFinished
Basement TypeFull (Finished)
Constructed Date1986
Construction Style AttachmentDetached
Cooling TypeCentral air conditioning
Exterior FinishBrick,Vinyl siding
Fireplace PresentTrue
Fireplace Total2
FixtureCeiling fans
Foundation TypePoured Concrete
Half Bath Total1
Heating FuelNatural gas
Heating TypeForced air
Size Interior1644.8300
TypeHouse
Utility WaterMunicipal water
Land
Size Total Textunder 1/2 acre
Acreagefalse
AmenitiesBeach,Golf Nearby,Hospital,Marina,Park,Place of Worship,Schools
Fence TypeFence
SewerMunicipal sewage system
Surrounding
Ammenities Near ByBeach,Golf Nearby,Hospital,Marina,Park,Place of Worship,Schools
Community FeaturesCommunity Centre
Location DescriptionFrom HWY 8/Huron Rd. turn onto Bennett St E. Turn left onto Dawnrose Dr. Property on the right hand side.
Zoning DescriptionR1
Other
FeaturesAutomatic Garage Door Opener
BasementFinished,Full (Finished)
PoolAbove ground pool
FireplaceTrue
HeatingForced air
Remarks
Introducing 296 Dawnrose Drive, a fully updated 3-bedroom, 3-bathroom side split home with a spare room in the basement is located on a highly desirable street. This property has been meticulously renovated to offer a modern and comfortable living experience. As you enter, you'll immediately notice that the kitchen truly is the heart of this home. Designed with entertaining in mind, it features a huge island that provides ample workspace and a gathering spot for family and friends. The high-end finishes and attention to detail create a stylish and inviting atmosphere. The second level boasts a spacious primary bedroom with a walk -in closet and 3 piece ensuite. Also upstairs you will find two more bedrooms, a 4 piece bathroom, plus a a laundry closet for your convenience. As you step down from the kitchen, the ambiance of a beautiful gas fireplace with built-ins, offers the perfect escape after a long day. The lowest level offers a lovely rec room for both your home office and games room for your family. The corner gas fireplace leaves the room feeling classy and warm. Once you step outside into the beautiful fully fenced backyard, you'll find a delightful retreat. The well-maintained space features an above-ground pool, perfect for cooling off during the hot summer months. Whether you're hosting a barbecue or simply enjoying a quiet evening outdoors, this backyard oasis offers a peaceful escape. Furthermore, this property includes an attached garage, providing convenient and secure parking. Move-in ready, you can immediately start enjoying all the benefits this home has to offer. With ample living space, a beautiful backyard with an above-ground pool, and an attached garage and a steel roof, this property has everything you need for a comfortable and enjoyable lifestyle. Don't miss the opportunity to make this move-in ready home your own. (id:22211)
The listing data above is provided under copyright by the Canada Real Estate Association.
The listing data is deemed reliable but is not guaranteed accurate by Canada Real Estate Association nor RealMaster.
MLS®, REALTOR® & associated logos are trademarks of The Canadian Real Estate Association.
Location
Province:
Ontario
City:
Goderich
Community:
Goderich Town
Room
Room
Level
Length
Width
Area
Primary Bedroom
Second
14.01
11.52
161.33
14'0'' x 11'6''
Bedroom
Second
9.84
11.25
110.76
9'10'' x 11'3''
Bedroom
Second
9.91
13.58
134.58
9'11'' x 13'7''
4pc Bathroom
Second
9.91
4.82
47.79
9'11'' x 4'10''
Full bathroom
Second
5.58
7.84
43.73
5'7'' x 7'10''
Utility
Bsmt
9.74
14.34
139.70
9'9'' x 14'4''
Storage
Bsmt
10.93
4.82
52.69
10'11'' x 4'10''
Recreation
Bsmt
17.32
12.76
221.08
17'4'' x 12'9''
Bedroom
Bsmt
6.92
14.07
97.43
6'11'' x 14'1''
Family
Lower
18.73
10.07
188.69
18'9'' x 10'1''
2pc Bathroom
Lower
4.92
2.99
14.69
4'11'' x 3'0''
Living
Main
11.52
14.17
163.22
11'6'' x 14'2''
Kitchen
Main
18.08
12.83
231.90
18'1'' x 12'10''
Foyer
Main
6.59
8.92
58.85
6'7'' x 8'11''
Dining
Main
18.08
6.33
114.47
18'1'' x 6'4''

