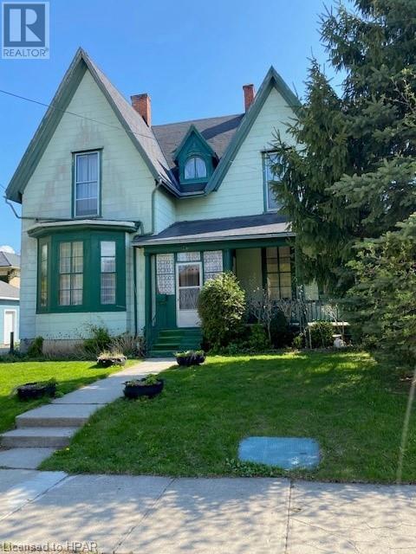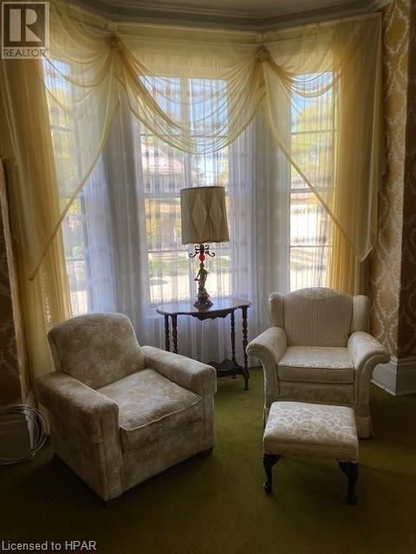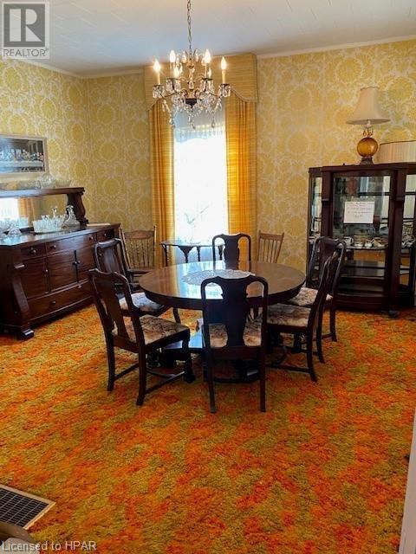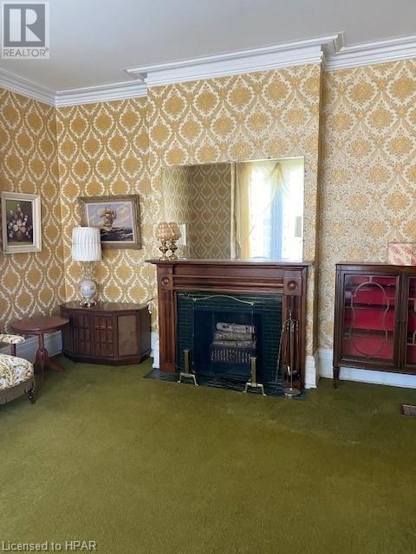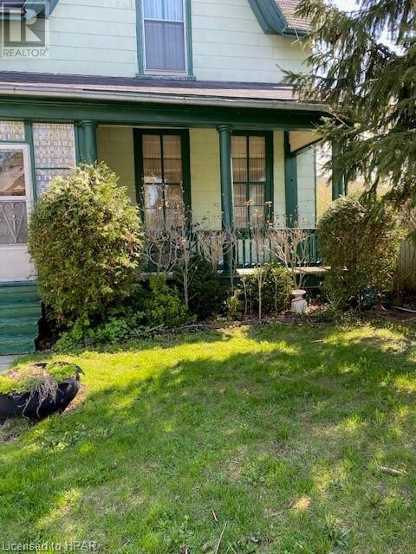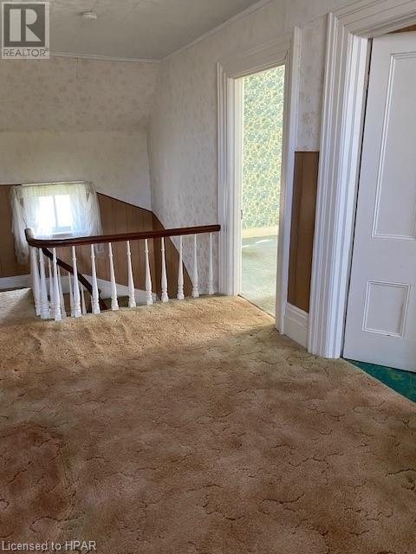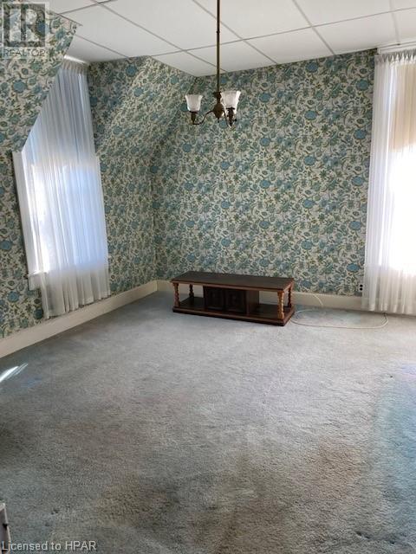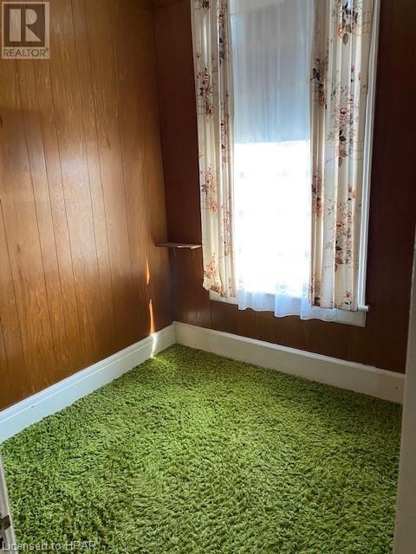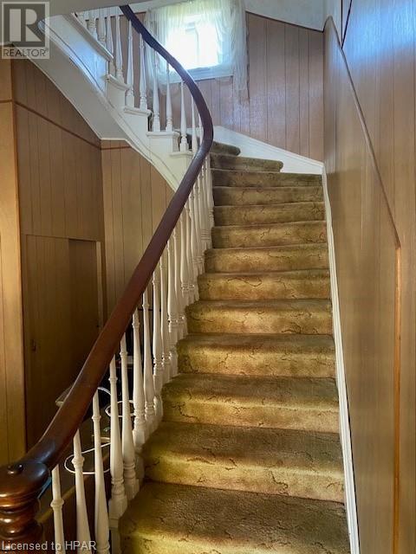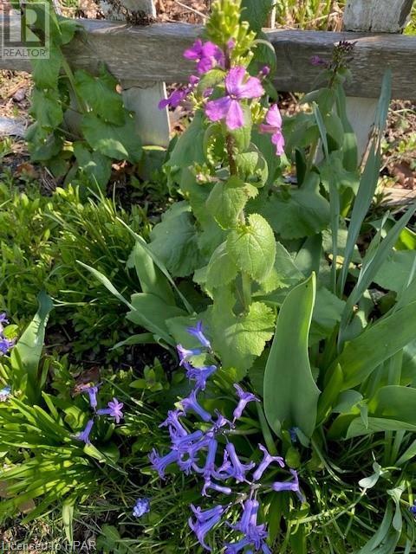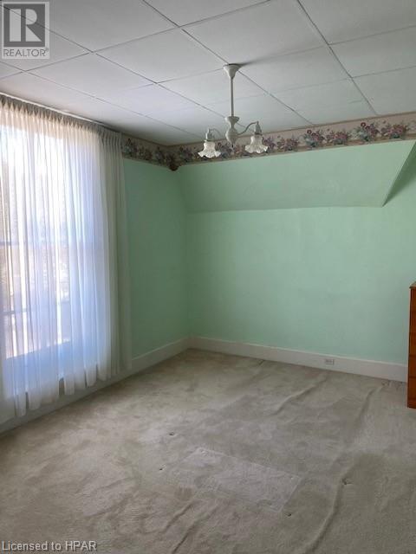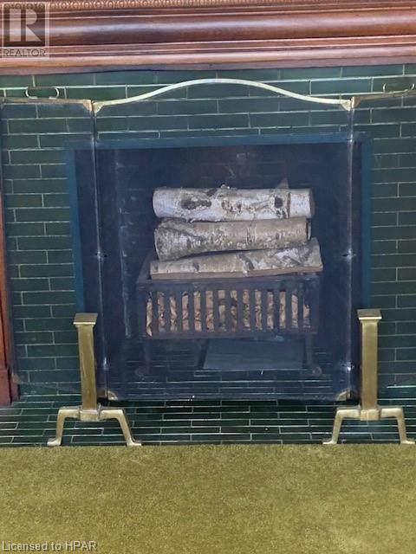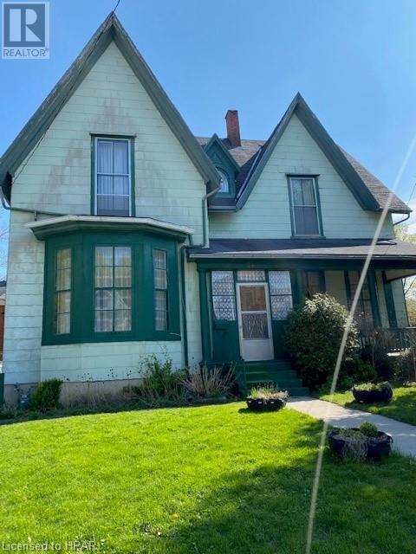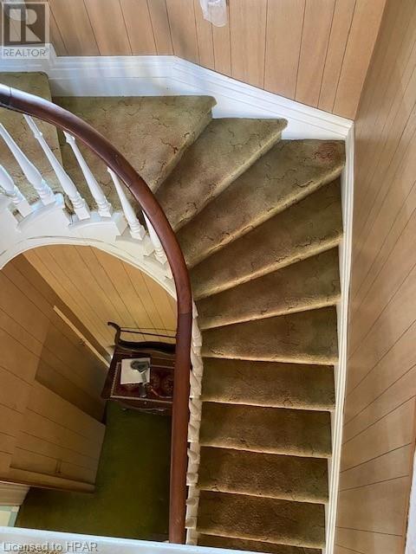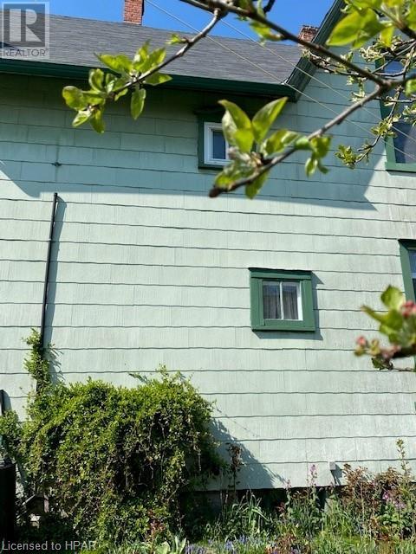- Ontario
- Goderich
26 Bruce St E
CAD$475,000
CAD$475,000 Asking price
26 Bruce St EGoderich, Ontario, N7A1S6
Delisted
32| 2800 sqft
Listing information last updated on July 13th, 2023 at 4:16pm UTC.

Open Map
Log in to view more information
Go To LoginSummary
ID40415141
StatusDelisted
Ownership TypeFreehold
Brokered ByLake Huron Real Estate Ltd Brokerage
TypeResidential House,Detached
Age
Land Sizeunder 1/2 acre
Square Footage2800 sqft
RoomsBed:3,Bath:2
Detail
Building
Bathroom Total2
Bedrooms Total3
Bedrooms Above Ground3
AppliancesRefrigerator,Stove,Washer
Architectural Style2 Level
Basement DevelopmentUnfinished
Basement TypeFull (Unfinished)
Construction MaterialWood frame
Construction Style AttachmentDetached
Cooling TypeNone
Exterior FinishAsbestos,Wood
Fireplace PresentFalse
Heating FuelNatural gas
Heating TypeForced air
Size Interior2800.0000
Stories Total2
TypeHouse
Utility WaterMunicipal water
Land
Size Total Textunder 1/2 acre
Access TypeWater access,Highway access
Acreagefalse
AmenitiesAirport,Beach,Golf Nearby,Hospital,Marina,Park,Place of Worship,Playground,Schools,Shopping
SewerSanitary sewer
Surrounding
Ammenities Near ByAirport,Beach,Golf Nearby,Hospital,Marina,Park,Place of Worship,Playground,Schools,Shopping
Community FeaturesQuiet Area,Community Centre,School Bus
Location DescriptionHwy #21 t0 Bruce St E - follow to the sign on the property
Zoning DescriptionR-1
Other
FeaturesPark/reserve,Conservation/green belt,Golf course/parkland,Beach
BasementUnfinished,Full (Unfinished)
FireplaceFalse
HeatingForced air
Remarks
This century home is waiting for its new family and its next chapter!!! Loving occupied by the same family for 50+ years. spacious and inviting principal rooms on the main floor, 3 bedrooms on the upper level, 2 baths, 2 closed porches, and an open porch beckoning you to come and put your feet up to enjoy the streetscape. Ideally located on a cozy fenced lot. (id:22211)
The listing data above is provided under copyright by the Canada Real Estate Association.
The listing data is deemed reliable but is not guaranteed accurate by Canada Real Estate Association nor RealMaster.
MLS®, REALTOR® & associated logos are trademarks of The Canadian Real Estate Association.
Location
Province:
Ontario
City:
Goderich
Community:
Goderich Town
Room
Room
Level
Length
Width
Area
Foyer
Second
14.60
9.15
133.64
14'7'' x 9'2''
3pc Bathroom
Second
NaN
Measurements not available
Other
Second
8.01
7.51
60.14
8'0'' x 7'6''
Bedroom
Second
14.99
13.48
202.18
15'0'' x 13'6''
Bedroom
Second
14.99
13.48
202.18
15'0'' x 13'6''
Primary Bedroom
Second
15.49
5.51
85.35
15'6'' x 5'6''
Mud
Main
4.99
6.99
34.85
5'0'' x 7'0''
Foyer
Main
8.01
10.01
80.11
8'0'' x 10'0''
Porch
Main
8.01
7.51
60.14
8'0'' x 7'6''
Foyer
Main
8.01
9.51
76.17
8'0'' x 9'6''
3pc Bathroom
Main
NaN
Measurements not available
Den
Main
7.51
5.15
38.70
7'6'' x 5'2''
Kitchen
Main
13.32
13.85
184.42
13'4'' x 13'10''
Dining
Main
17.49
15.32
267.93
17'6'' x 15'4''
Living
Main
15.26
16.01
244.25
15'3'' x 16'0''

